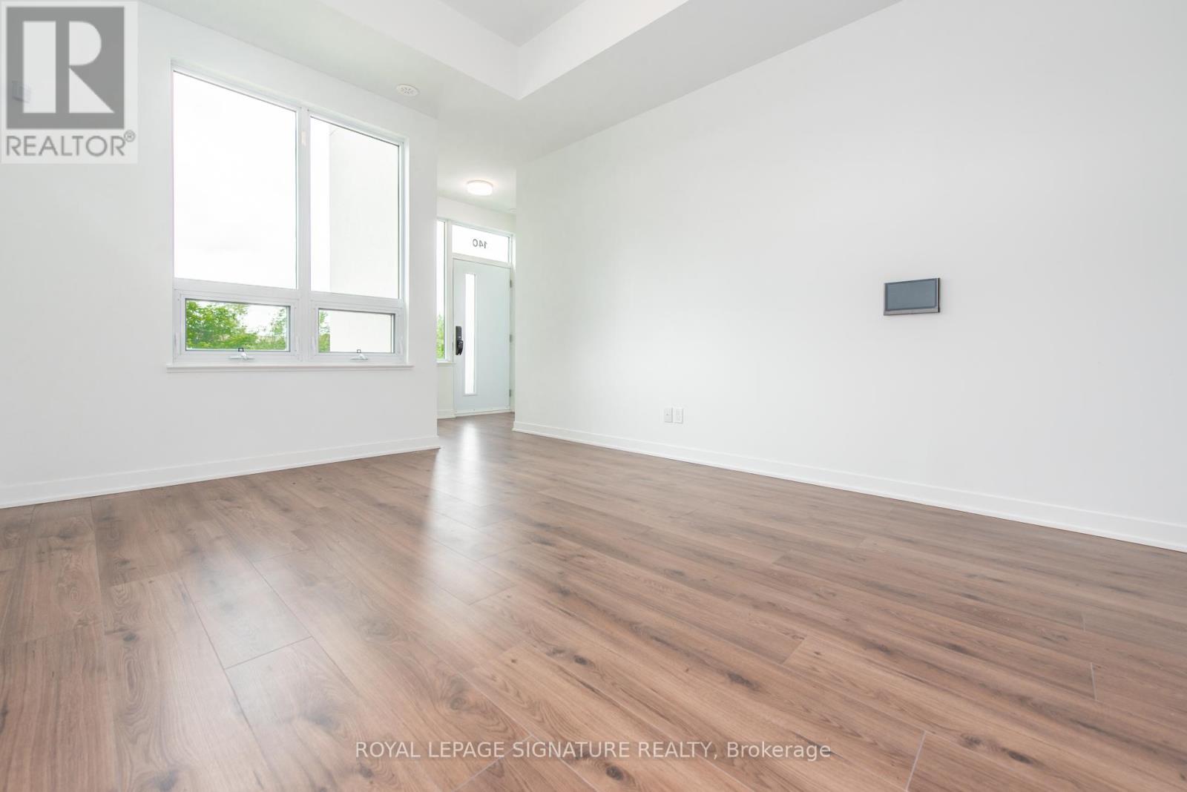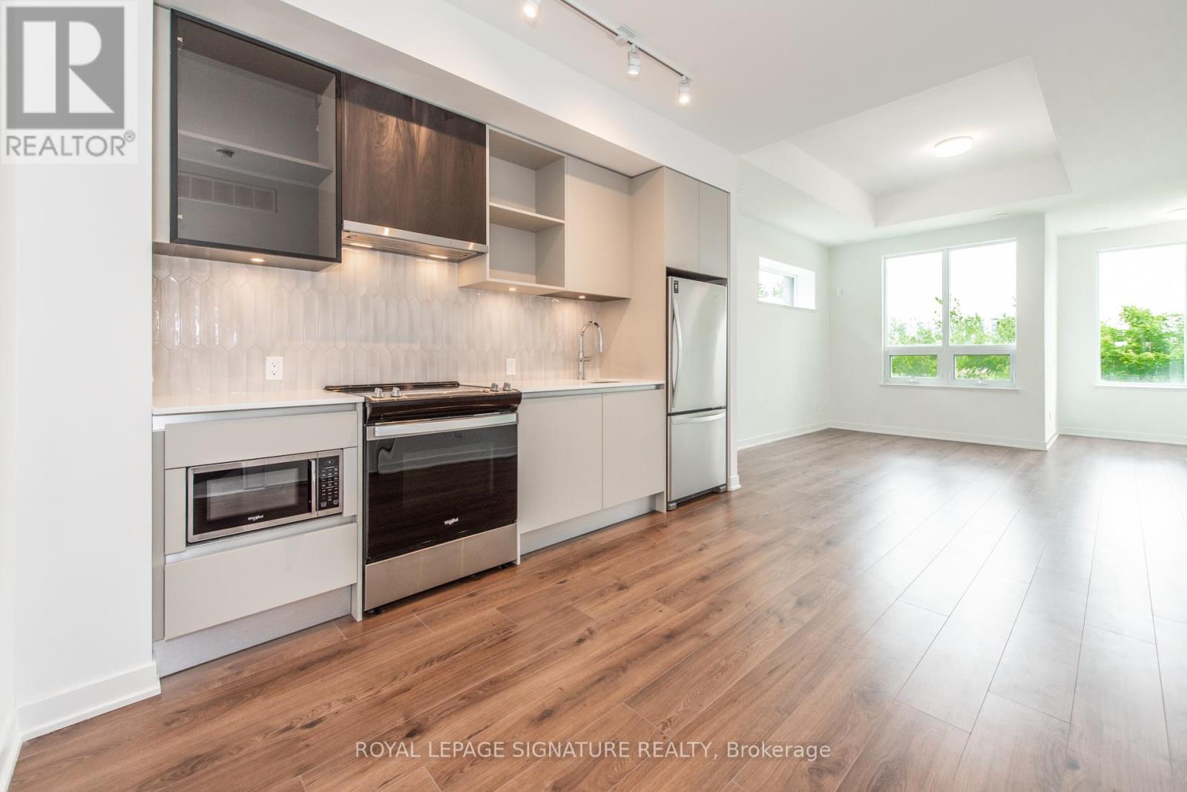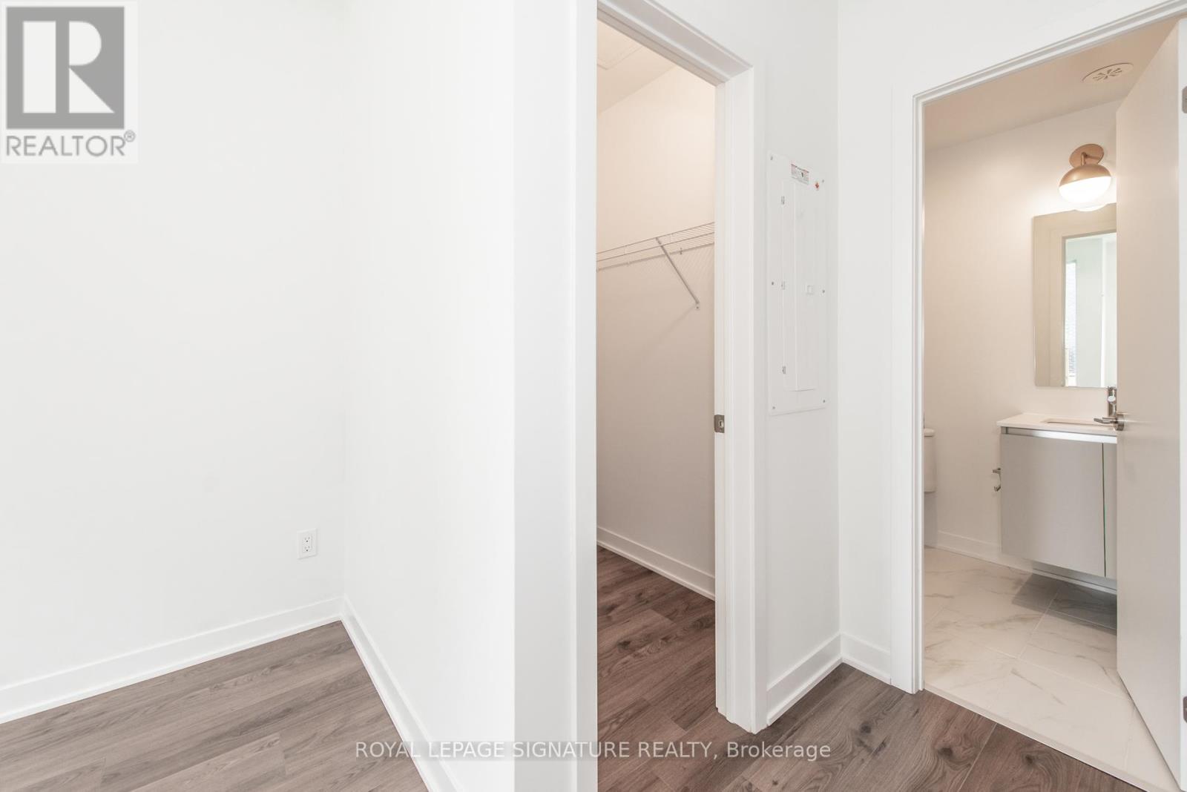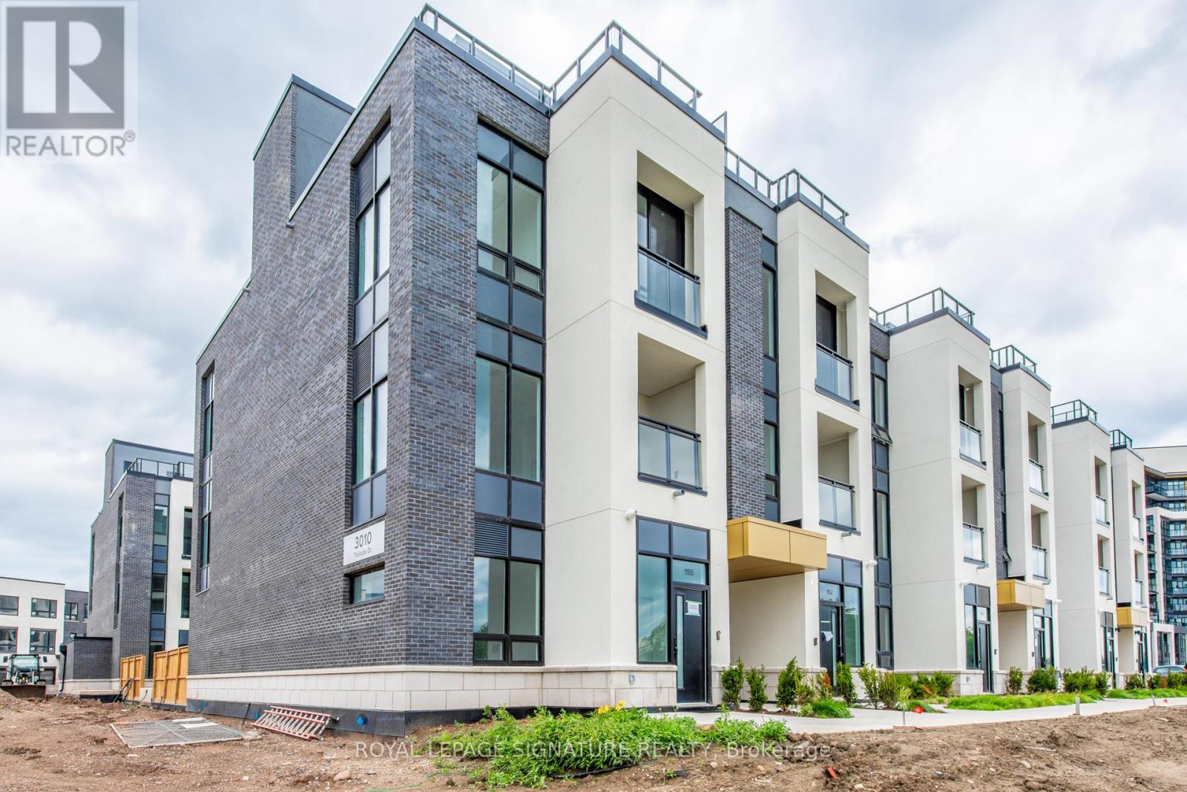2 Bedroom
2 Bathroom
Central Air Conditioning
Forced Air
$3,100 Monthly
Executive Town House (Lower Level Suite) With Lots Of Natural Light, Open Concept Practical Layout.2Bedroom,2 Bathrooms. Spacious Living And Dining Room With High-End Finishes. Modern SS Appliances, Quartz Countertops, 10 ft Ceiling & Large Patio (391 sq. ft).close to Highways 407 and 403, Access to GO Transit and Regional Bus. Short Walk Away From Plenty Of Shopping and Dining Offerings.24 Hour Concierge Lounge and Games Room , Visitor Parking , Outdoor Terrace with BBQ and Sitting Areas, Pet Washing Station. Unit is 888 sq ft. (id:27910)
Property Details
|
MLS® Number
|
W8473542 |
|
Property Type
|
Single Family |
|
Community Name
|
Rural Oakville |
|
Amenities Near By
|
Hospital, Park, Public Transit, Schools |
|
Community Features
|
Pet Restrictions, Community Centre |
|
Features
|
Conservation/green Belt |
|
Parking Space Total
|
1 |
Building
|
Bathroom Total
|
2 |
|
Bedrooms Above Ground
|
2 |
|
Bedrooms Total
|
2 |
|
Amenities
|
Security/concierge, Exercise Centre, Party Room, Visitor Parking, Storage - Locker |
|
Appliances
|
Blinds |
|
Cooling Type
|
Central Air Conditioning |
|
Exterior Finish
|
Concrete |
|
Heating Fuel
|
Natural Gas |
|
Heating Type
|
Forced Air |
|
Type
|
Row / Townhouse |
Parking
Land
|
Acreage
|
No |
|
Land Amenities
|
Hospital, Park, Public Transit, Schools |
Rooms
| Level |
Type |
Length |
Width |
Dimensions |
|
Main Level |
Living Room |
4.57 m |
3.45 m |
4.57 m x 3.45 m |
|
Main Level |
Dining Room |
4.57 m |
3.45 m |
4.57 m x 3.45 m |
|
Main Level |
Kitchen |
3.51 m |
2.34 m |
3.51 m x 2.34 m |
|
Main Level |
Primary Bedroom |
3.66 m |
3.45 m |
3.66 m x 3.45 m |
|
Main Level |
Bedroom 2 |
2.74 m |
2.77 m |
2.74 m x 2.77 m |









































