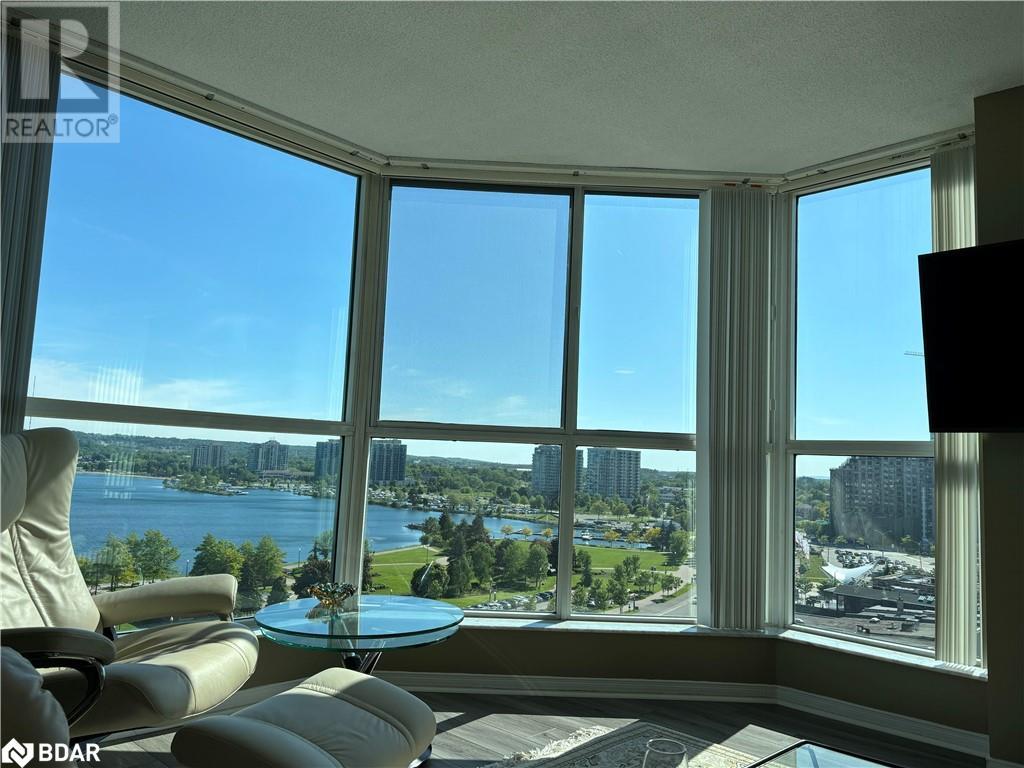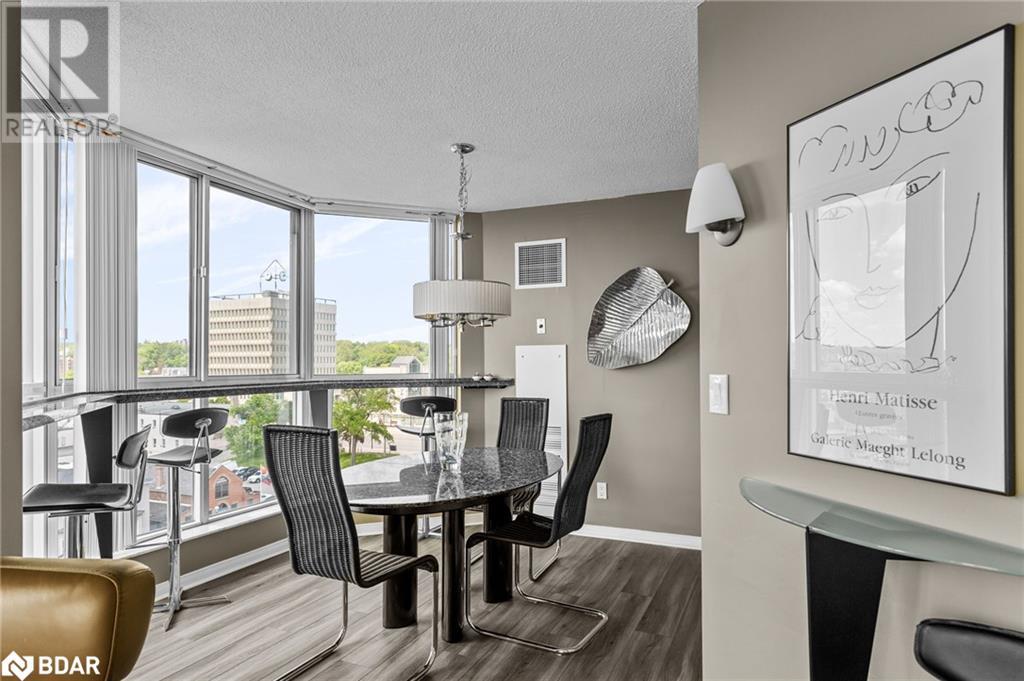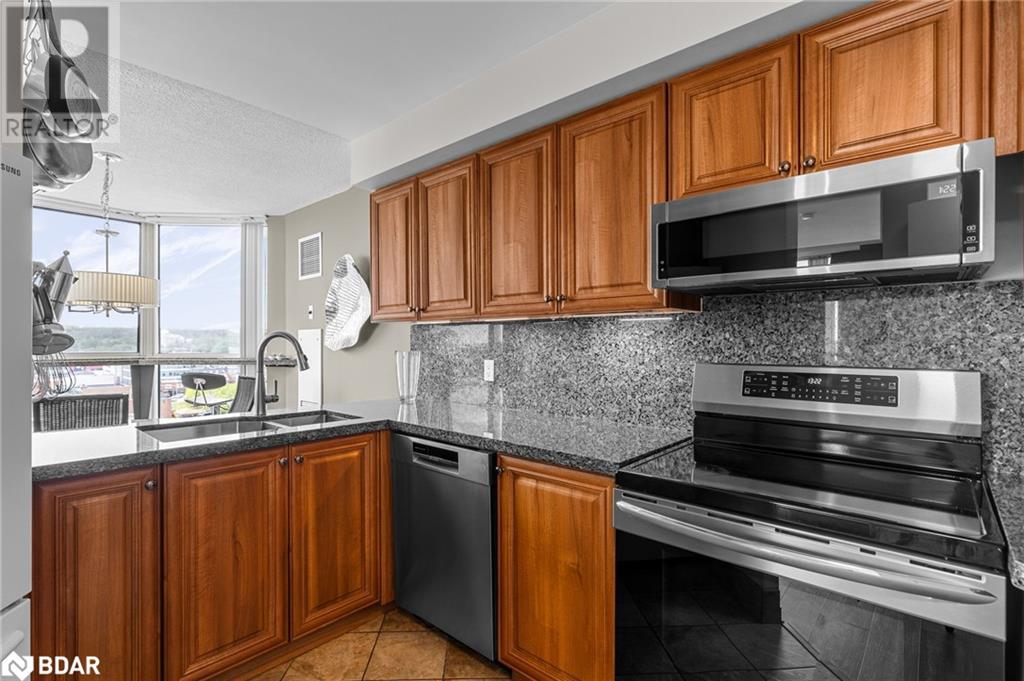140 Dunlop Street E Unit# 906 Barrie, Ontario L4M 6H9
$699,800Maintenance, Heat, Electricity, Other, See Remarks, Water, Parking
$1,169.84 Monthly
Maintenance, Heat, Electricity, Other, See Remarks, Water, Parking
$1,169.84 MonthlyIf you are looking for amazing views of Kempenfelt Bay and the city. You have found it!!! The first impressions when you walk into this home are broad vistas of the Bay (to the south) and the City and horizon (to the west). Enjoy the stunning sunsets! 2 Bedroom 2 bath front unit at Bayshore Landing. These units do not come up for sale very often. The complete front of the unit is almost all totally glass. Wake up in the morning in the super-size master bedroom with your unobstructed view of the Bay! 4 pce ensuite. Built-in units in closets. Downtown location. Proximity to waterfront walking trails. Lots of restaurants nearby. Indoor pool, exercise room, visitor parking. Loads of Updates between 2019 and 2023: Electrolux 5.0 cubic ft Titanium washer & 8.0 cubic ft dryer. New Bosch 800 series dishwasher. New Frigidaire induction range with air fryer. New Whirlpool low-profile microwave/range hood. New luxury vinyl plank flooring throughout. Kitchen renovation with granite counters & backsplash, new sinks & faucet. Granite breakfast bar along dining room window. Condo fees include utilities! New Air Conditioning unit! You will not find a better view for the money! Building amenities include party room, indoor pool, gym, visitor parking, and a car wash. All-inclusive condo fees cover parking, building insurance, heat, hydro, water, and more. (id:27910)
Property Details
| MLS® Number | 40593956 |
| Property Type | Single Family |
| Amenities Near By | Park, Public Transit |
| Equipment Type | None |
| Features | Southern Exposure |
| Parking Space Total | 1 |
| Pool Type | Indoor Pool |
| Rental Equipment Type | None |
| Storage Type | Locker |
Building
| Bathroom Total | 2 |
| Bedrooms Above Ground | 2 |
| Bedrooms Total | 2 |
| Amenities | Exercise Centre |
| Appliances | Dishwasher, Dryer, Refrigerator, Sauna, Washer, Microwave Built-in, Window Coverings |
| Basement Type | None |
| Constructed Date | 1990 |
| Construction Style Attachment | Attached |
| Cooling Type | Central Air Conditioning |
| Exterior Finish | Brick, Other |
| Foundation Type | Poured Concrete |
| Heating Fuel | Natural Gas |
| Heating Type | Forced Air |
| Stories Total | 1 |
| Size Interior | 1119 Sqft |
| Type | Apartment |
| Utility Water | Municipal Water |
Parking
| Attached Garage | |
| Covered | |
| Visitor Parking |
Land
| Acreage | No |
| Land Amenities | Park, Public Transit |
| Sewer | Municipal Sewage System |
| Zoning Description | Res |
Rooms
| Level | Type | Length | Width | Dimensions |
|---|---|---|---|---|
| Main Level | Laundry Room | Measurements not available | ||
| Main Level | 3pc Bathroom | Measurements not available | ||
| Main Level | 4pc Bathroom | Measurements not available | ||
| Main Level | Bedroom | 12'2'' x 9'6'' | ||
| Main Level | Primary Bedroom | 14'11'' x 13'5'' | ||
| Main Level | Kitchen | 10'0'' x 7'6'' | ||
| Main Level | Dining Room | 11'5'' x 10'11'' | ||
| Main Level | Living Room | 17'8'' x 12'11'' |
Utilities
| Cable | Available |
| Natural Gas | Available |






































