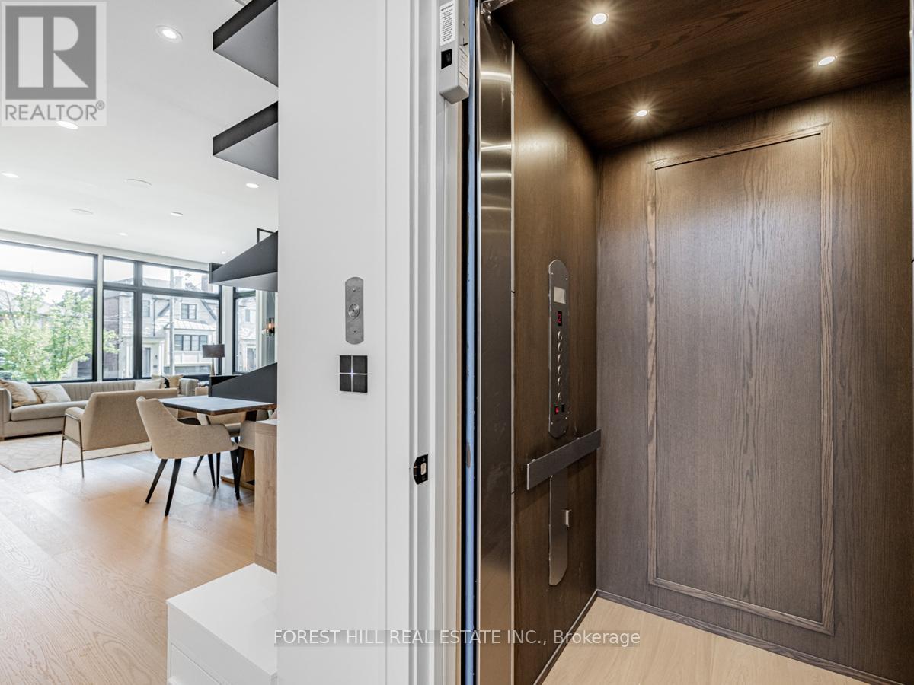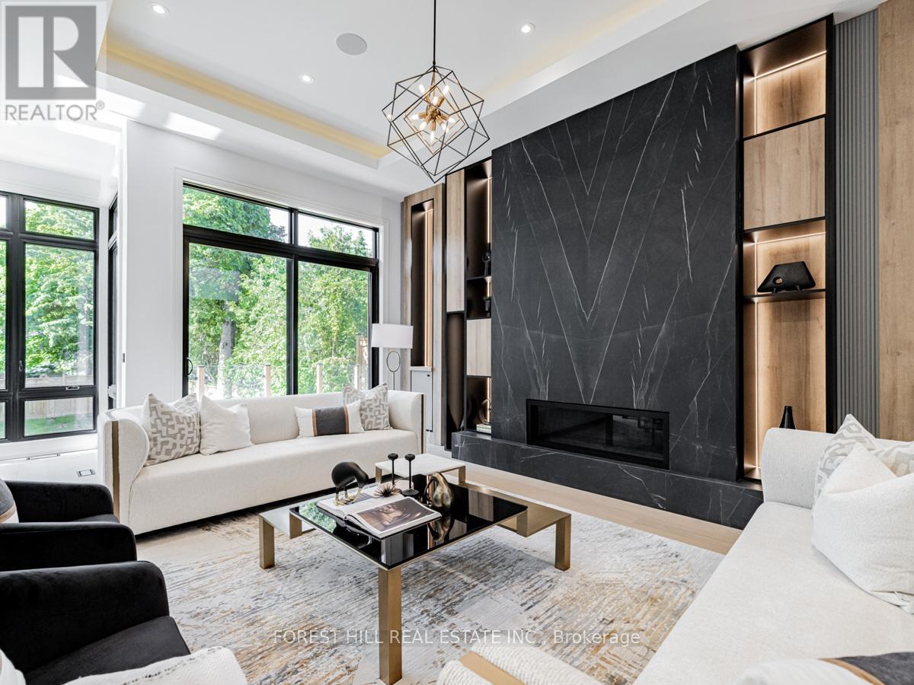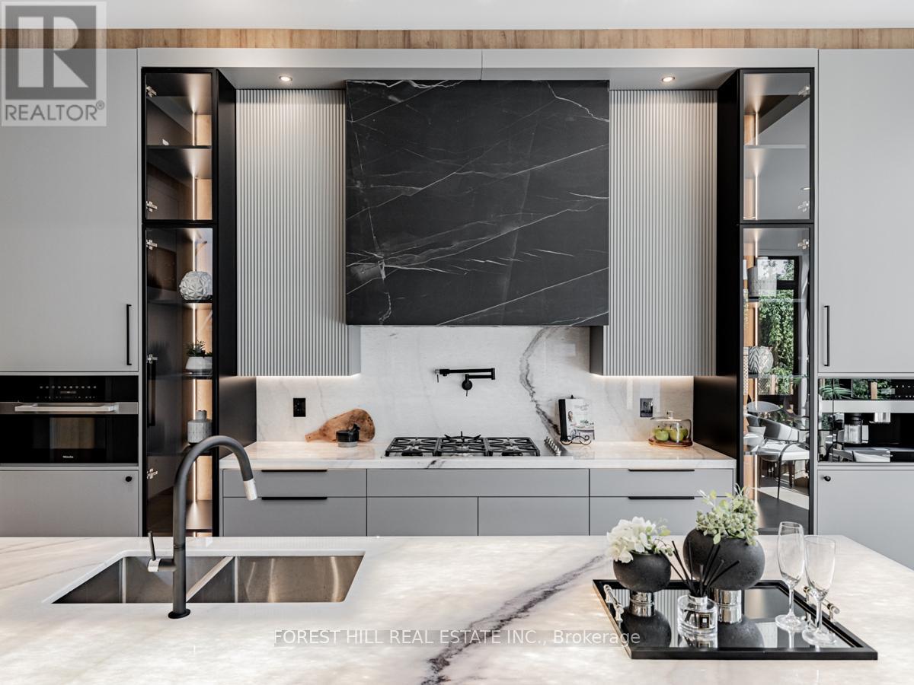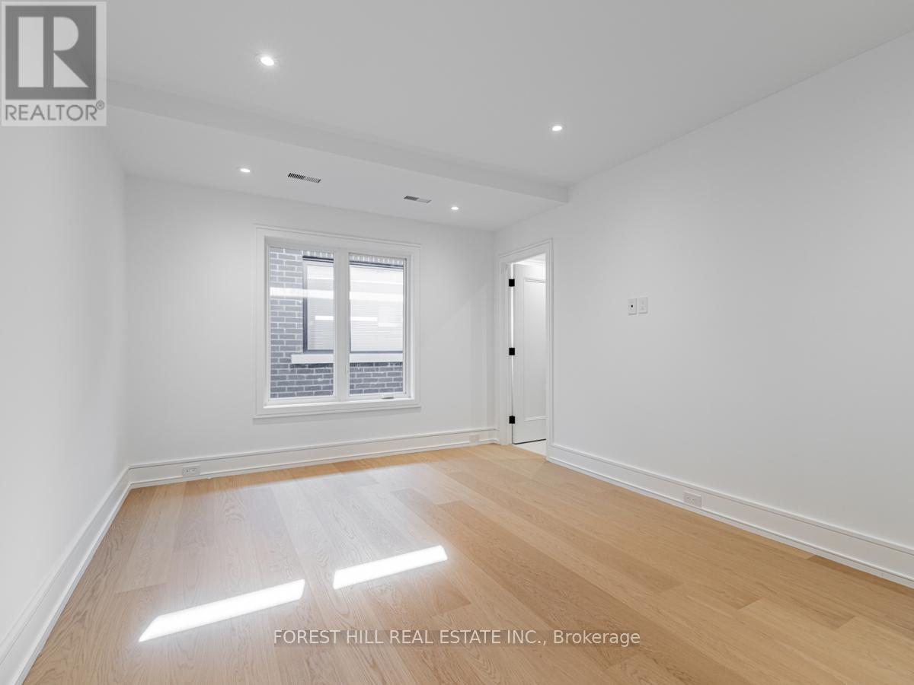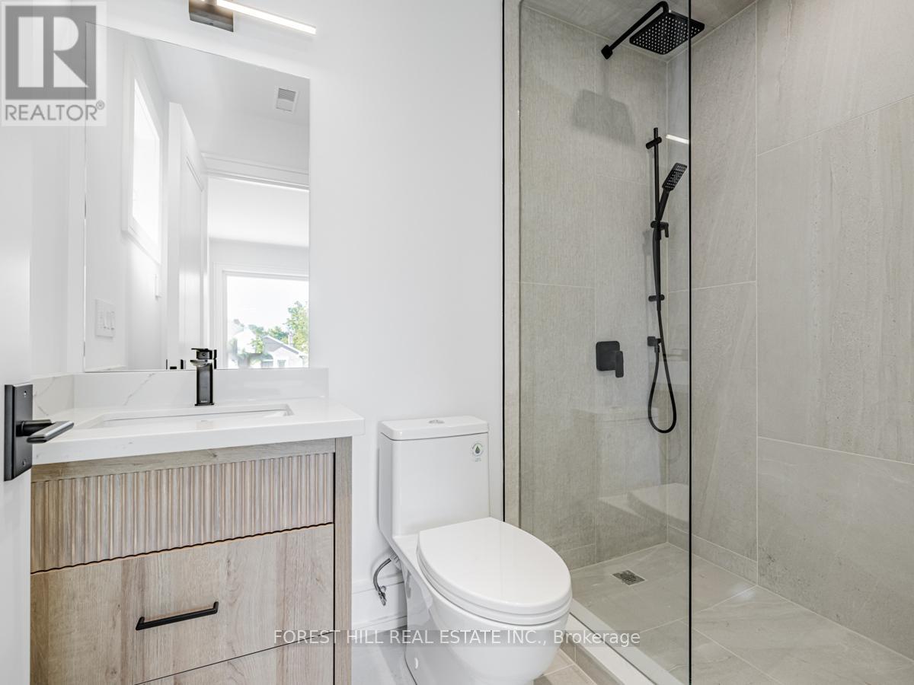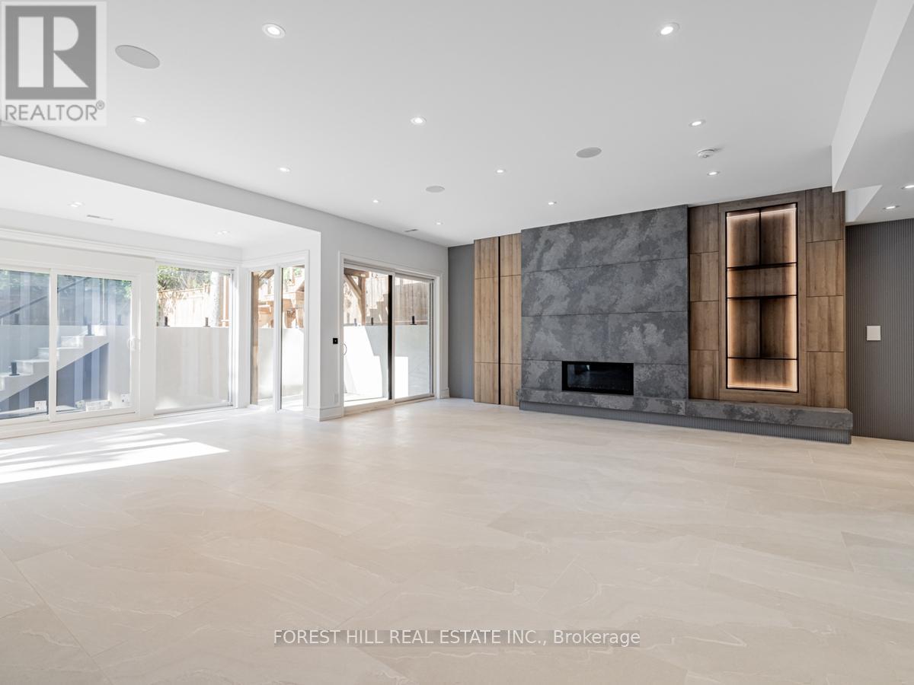5 Bedroom
7 Bathroom
Fireplace
Central Air Conditioning
Forced Air
Lawn Sprinkler, Landscaped
$4,338,000
**Spectacular**True Architectural Showcasing W/A Captivating Interior Finishing & Unrivaled Ultra-Modern----Seamless Lines & Style(Fabulous Flow & Flr Plan)--Constructed To ""Above Standards"" Built**LUXURIOUS--ONE OF A KIND**Extravagant-Rich Luxury Features:Just Completed/Brand-New & Expansive--LAVISH Living Space****Apx 6500Sf (4200Sf--1st & 2nd Flrs + Apx 2300Sf--Feels Like A Main Level Of Bsmt)****Allow You To Take The Advantage Of Every Square Foot Of The Available Space***4Stops ELEVATORS--HEATED FLR(Washrms)--R/I HEATED FLR(Bsmt)/DRIVEWAY--2FURNACES/2CACS--Massively-Crafted Millwork--Meticulous Attention To Details**Setting A Tone Of Opulence**Stunning-Airy Atmosphere & Natural-Sunny/Happy Vibe Thru-Out Cstm Flr To Ceiling Wnw All Around(Enjoy Your Fam's California Life Style)*The Grand-HEATED Foyer Greets You Upon Entry & Leads You Into Stylish Lib--Artfully-Deco'd Dining Rm Millwork & Chef Inspired-Culinary Perfection Kit W/Butler's Pantry W/Miele Brand Appl & Gorgeous LED Lighting ONYX Slab C/Island & Entertaining-Ample Space Fam Rm W/Relaxation*A Sumptuous Prim W/Santuary-Dreamy Ensuite & A Private Balcony**All Bedrms Have Own Ensuite(HEATED FLR)**The Lower Level Allows A Private Patio(Back) & Feels Like A Main Level & Large-Spacious Lounge Area Combined W/Rec Rm***This Property Is Tailored For The Discerning Homeowner Seeking The Pinnacle of Elegance and Comfort---UNIQUE---ULTRA MODERN DESIGN***THIS RESIDENCE WELCOMES YOU INTO A LIFESTYLE OF EFFORTLESS LUXURY--INSIDE/OUTSIDE***A Desirable School---Earl Haig SS** **** EXTRAS **** **4Stops ELEVATOR**Top-Of-The-Line Appl( Fisher&Paykel Panled Fridge, ,Miele B/I Coffee Maker,Miele Gas 6Burner Stove,Miele B/I Dshwhr,Miele B/I Mcrve),Pot Filler,2Sets Of F/L Washers/Dryers(2nd/Bsmt),2Furnaces/2Cacs,R/I HEATED Flr(Bsmt) (id:27910)
Property Details
|
MLS® Number
|
C8436896 |
|
Property Type
|
Single Family |
|
Community Name
|
Willowdale East |
|
Amenities Near By
|
Schools, Park, Public Transit, Place Of Worship |
|
Community Features
|
Community Centre |
|
Features
|
Lighting |
|
Parking Space Total
|
6 |
Building
|
Bathroom Total
|
7 |
|
Bedrooms Above Ground
|
4 |
|
Bedrooms Below Ground
|
1 |
|
Bedrooms Total
|
5 |
|
Appliances
|
Central Vacuum, Oven - Built-in, Alarm System, Refrigerator, Wet Bar, Wine Fridge |
|
Basement Development
|
Finished |
|
Basement Features
|
Walk Out |
|
Basement Type
|
N/a (finished) |
|
Construction Style Attachment
|
Detached |
|
Cooling Type
|
Central Air Conditioning |
|
Exterior Finish
|
Brick |
|
Fire Protection
|
Security System |
|
Fireplace Present
|
Yes |
|
Fireplace Total
|
4 |
|
Heating Fuel
|
Natural Gas |
|
Heating Type
|
Forced Air |
|
Stories Total
|
2 |
|
Type
|
House |
|
Utility Water
|
Municipal Water |
Parking
Land
|
Acreage
|
No |
|
Land Amenities
|
Schools, Park, Public Transit, Place Of Worship |
|
Landscape Features
|
Lawn Sprinkler, Landscaped |
|
Sewer
|
Sanitary Sewer |
|
Size Irregular
|
42.6 X 160 Ft ; 160ft Decent Lot W/swimming Pool Permit |
|
Size Total Text
|
42.6 X 160 Ft ; 160ft Decent Lot W/swimming Pool Permit |
Rooms
| Level |
Type |
Length |
Width |
Dimensions |
|
Second Level |
Primary Bedroom |
6.25 m |
3.6 m |
6.25 m x 3.6 m |
|
Second Level |
Bedroom 2 |
4 m |
3.65 m |
4 m x 3.65 m |
|
Second Level |
Bedroom 3 |
4.66 m |
3.65 m |
4.66 m x 3.65 m |
|
Second Level |
Bedroom 4 |
4.11 m |
3.5 m |
4.11 m x 3.5 m |
|
Basement |
Recreational, Games Room |
9.18 m |
6.71 m |
9.18 m x 6.71 m |
|
Basement |
Bedroom |
3.11 m |
2.92 m |
3.11 m x 2.92 m |
|
Main Level |
Library |
3.41 m |
3.54 m |
3.41 m x 3.54 m |
|
Main Level |
Living Room |
6.25 m |
4.26 m |
6.25 m x 4.26 m |
|
Main Level |
Dining Room |
6.25 m |
3.65 m |
6.25 m x 3.65 m |
|
Main Level |
Kitchen |
6.9 m |
4.27 m |
6.9 m x 4.27 m |
|
Main Level |
Eating Area |
3.05 m |
2.43 m |
3.05 m x 2.43 m |
|
Main Level |
Family Room |
6.19 m |
5 m |
6.19 m x 5 m |
Utilities
|
Cable
|
Available |
|
Sewer
|
Installed |









