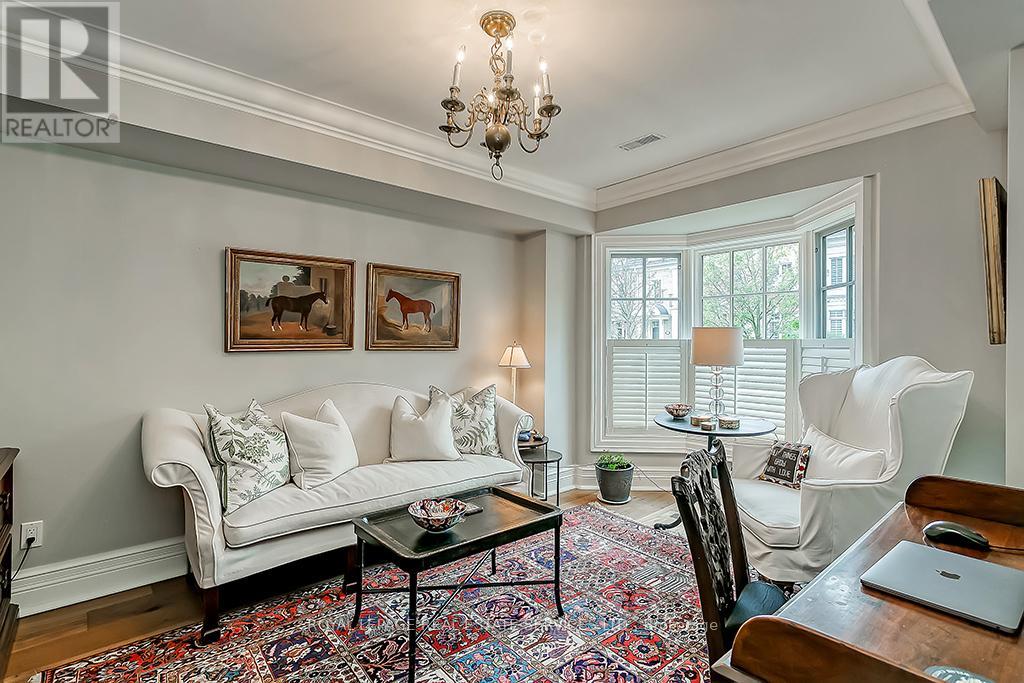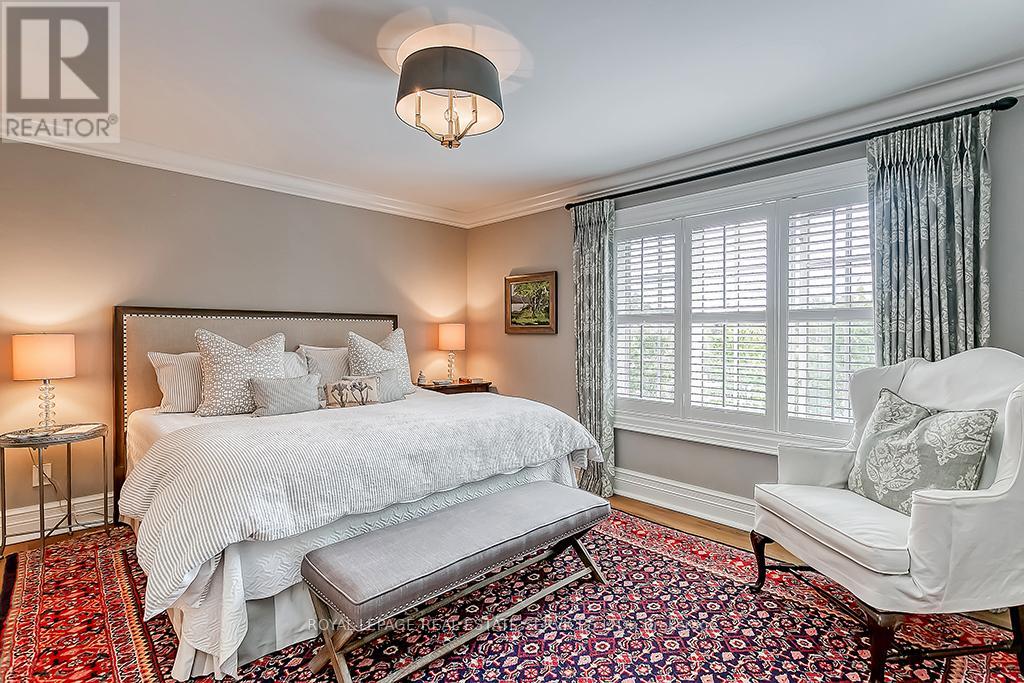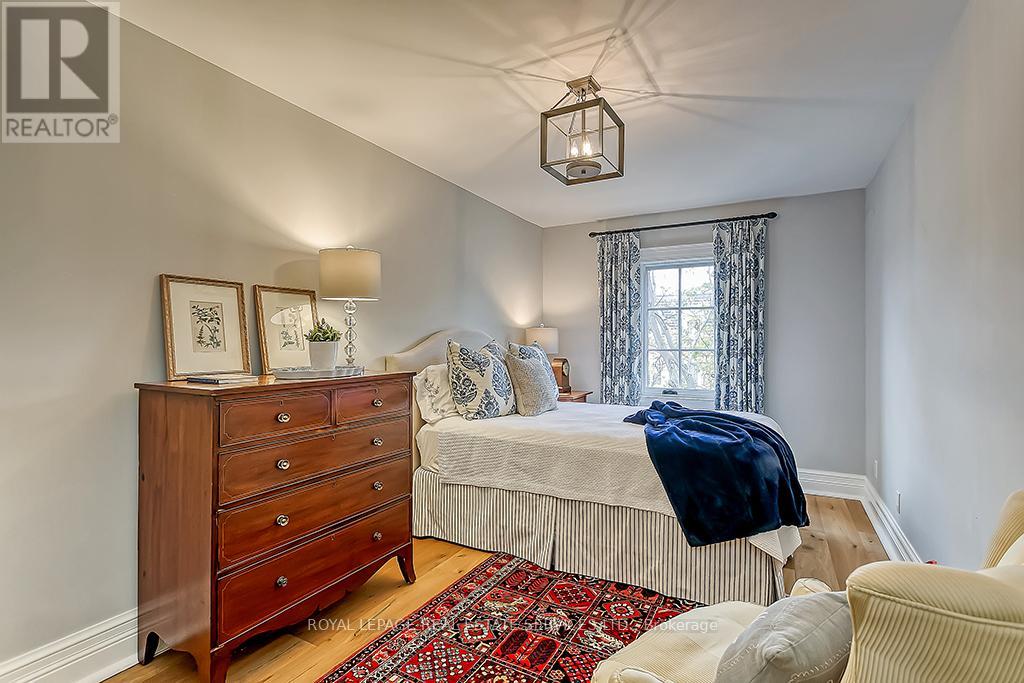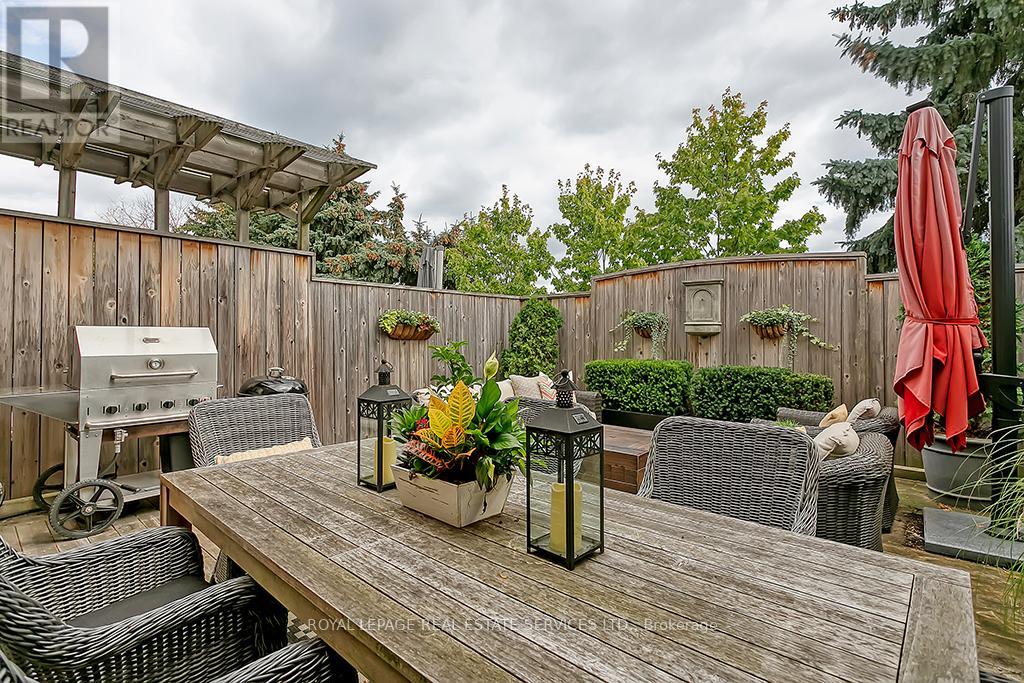3 Bedroom
3 Bathroom
Fireplace
Central Air Conditioning
Forced Air
$2,270,000
Fabulous high-end 3 storey freehold townhouse, double car garage, separate main floor office. Great location in the heart of Oakville - walk to shops & cafs of Kerr Village & downtown Oakville, lake, parks & harbour. Beautifully curated special features: brenlo trim & moldings, custom doors & hardware, fab wide board hickory flooring, 2 newer staircases with square newel & spindles, gorgeous designed staircase walls, 9 ceilings on main floor, gas fireplace, custom built-in cabinets & bar/pantry w/ beverage fridge, fab french inspired kitchen with island w/ walk out to spacious deck for entertaining, heated marble bathroom floors, California shutters... Truly a must see! (id:27910)
Property Details
|
MLS® Number
|
W8467718 |
|
Property Type
|
Single Family |
|
Community Name
|
Old Oakville |
|
Amenities Near By
|
Place Of Worship, Schools, Public Transit, Park |
|
Community Features
|
Community Centre |
|
Parking Space Total
|
2 |
|
Structure
|
Deck |
Building
|
Bathroom Total
|
3 |
|
Bedrooms Above Ground
|
3 |
|
Bedrooms Total
|
3 |
|
Appliances
|
Central Vacuum, Garage Door Opener, Window Coverings |
|
Basement Development
|
Unfinished |
|
Basement Type
|
Full (unfinished) |
|
Construction Style Attachment
|
Attached |
|
Cooling Type
|
Central Air Conditioning |
|
Exterior Finish
|
Brick, Stucco |
|
Fireplace Present
|
Yes |
|
Fireplace Total
|
1 |
|
Foundation Type
|
Poured Concrete |
|
Heating Fuel
|
Natural Gas |
|
Heating Type
|
Forced Air |
|
Stories Total
|
3 |
|
Type
|
Row / Townhouse |
|
Utility Water
|
Municipal Water |
Parking
Land
|
Acreage
|
No |
|
Land Amenities
|
Place Of Worship, Schools, Public Transit, Park |
|
Sewer
|
Sanitary Sewer |
|
Size Irregular
|
19 X 104.23 Ft |
|
Size Total Text
|
19 X 104.23 Ft|under 1/2 Acre |
|
Surface Water
|
Lake/pond |
Rooms
| Level |
Type |
Length |
Width |
Dimensions |
|
Second Level |
Kitchen |
5.46 m |
4.11 m |
5.46 m x 4.11 m |
|
Second Level |
Living Room |
5.49 m |
4.37 m |
5.49 m x 4.37 m |
|
Second Level |
Dining Room |
4.44 m |
4.37 m |
4.44 m x 4.37 m |
|
Third Level |
Primary Bedroom |
4.57 m |
3.81 m |
4.57 m x 3.81 m |
|
Third Level |
Bedroom |
5 m |
2.79 m |
5 m x 2.79 m |
|
Third Level |
Bedroom |
3.94 m |
2.57 m |
3.94 m x 2.57 m |
|
Basement |
Recreational, Games Room |
7.59 m |
5.54 m |
7.59 m x 5.54 m |
|
Main Level |
Family Room |
4.55 m |
3.4 m |
4.55 m x 3.4 m |
|
Main Level |
Laundry Room |
3.12 m |
3.02 m |
3.12 m x 3.02 m |










































