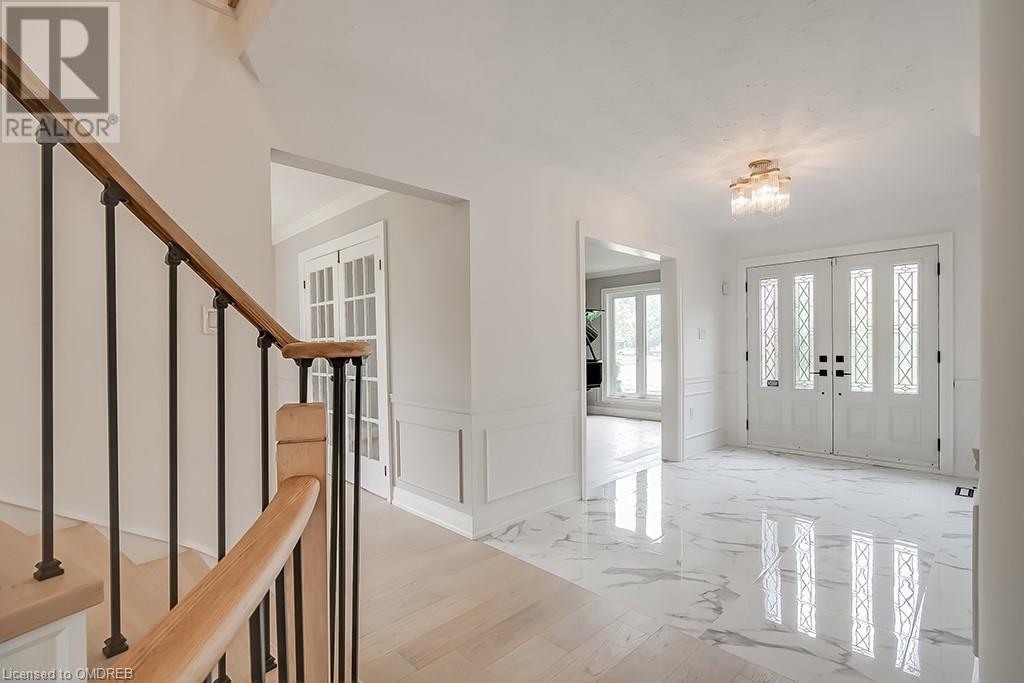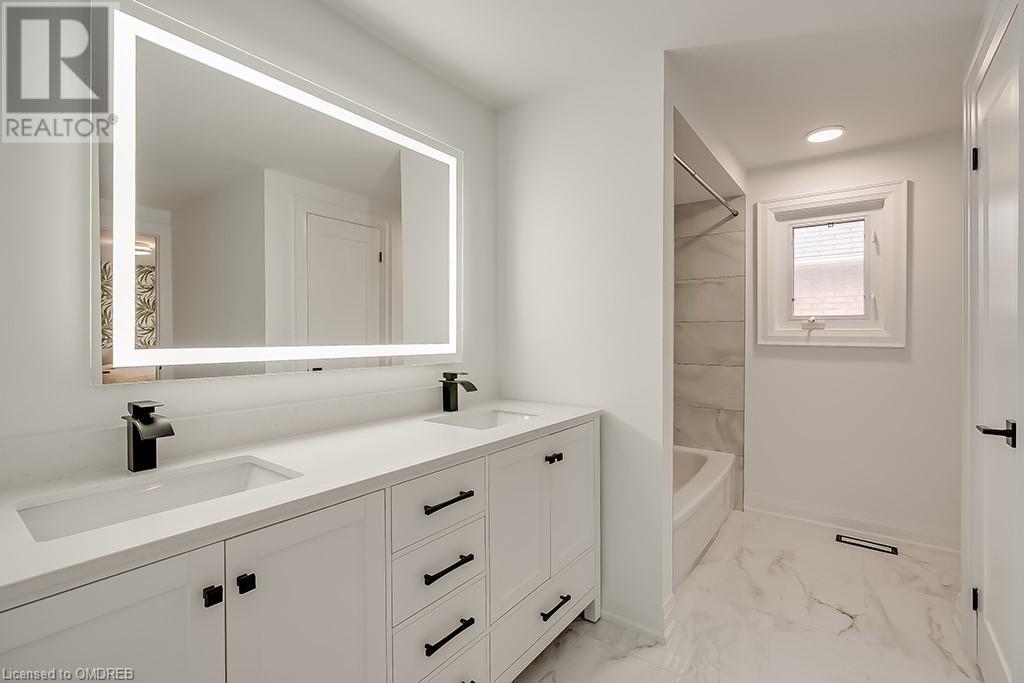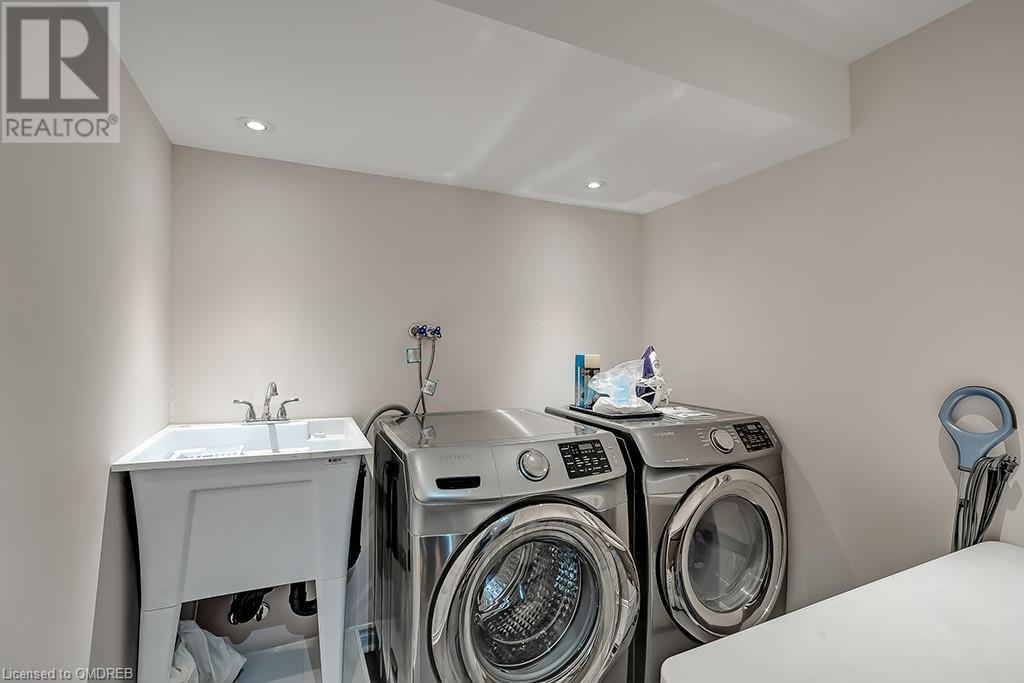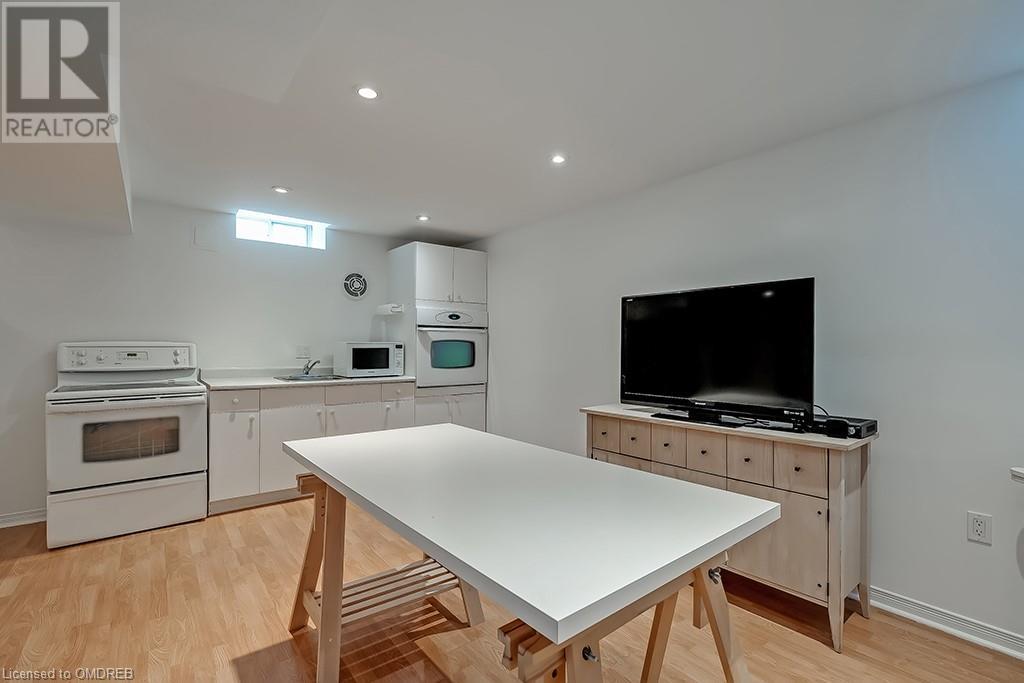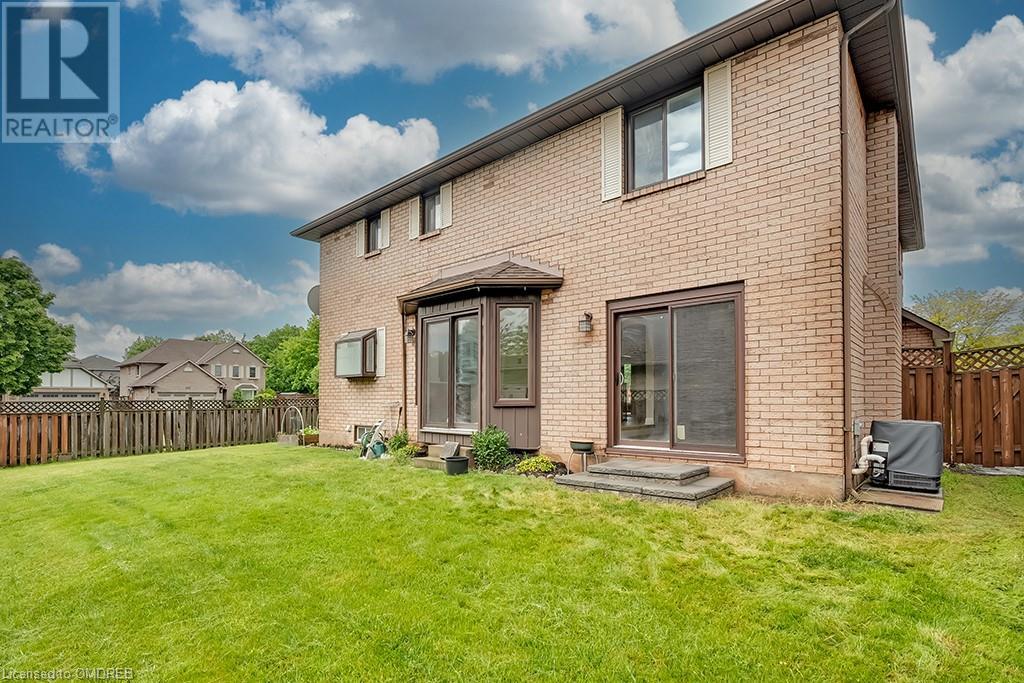5 Bedroom
5 Bathroom
4149 sqft
2 Level
Fireplace
Central Air Conditioning
$2,058,000
Located in the family friendly River Oaks community of Oakville, this home has been completely renovated and updated from top to bottom to the owners’ exacting standards. This turnkey home boasts 4,149ft2 of finished living space with 4 + 1 bedrooms, 4 + 1 bathrooms and a professionally finished lower level with In-law suite and second kitchen. New hardwood flooring, light fixtures, wainscoting, crown molding, trim, baseboards, doors, Kitchen, Bathrooms and freshly painted throughout. Large Foyer with new marble tile, Family rm features updated fireplace, New eat-in gourmet kitchen features a superb stainless steel appliance package, quartz counter-tops with breakfast bar, soft close custom cabinetry, crown molding, light valance, & access to the private fenced and landscaped yard. The Dining, Living, Office, Powder, Laundry rooms and two car garage complete the main. Ensuite bath access for all bedrooms, spacious Primary bedroom features His & Her’s closets, new and sumptuous 5-piece ensuite featuring a double quartz soft close vanity, deep stand-alone soaker tub, oversized glass shower with glass & tile surround. Guest Room features a newly renovated 3-piece ensuite quartz bath. The remaining 2 bedrooms are generous in size with ensuite access to the newly updated main 5-piece quartz bath. Professionally finished LL features separate In-law suite with Kit, Rec Rm, Crafts area, 5th bedroom, 2nd Laundry & updated 3-piece. Fenced yard, Security system, CV completes this wonderful family home. Located in one of Oakville’s most sought-after neighbourhoods, near everything... the Oakville Hospital, great schools, shopping, restaurants, parks, public transit. Easy access to the QEW, 407 & 403. (id:27910)
Property Details
|
MLS® Number
|
40606311 |
|
Property Type
|
Single Family |
|
Amenities Near By
|
Golf Nearby, Hospital, Park, Place Of Worship, Public Transit, Schools, Shopping |
|
Community Features
|
Community Centre, School Bus |
|
Equipment Type
|
Water Heater |
|
Features
|
Automatic Garage Door Opener, In-law Suite |
|
Parking Space Total
|
6 |
|
Rental Equipment Type
|
Water Heater |
Building
|
Bathroom Total
|
5 |
|
Bedrooms Above Ground
|
4 |
|
Bedrooms Below Ground
|
1 |
|
Bedrooms Total
|
5 |
|
Appliances
|
Central Vacuum, Dishwasher, Dryer, Oven - Built-in, Washer, Hood Fan, Wine Fridge, Garage Door Opener |
|
Architectural Style
|
2 Level |
|
Basement Development
|
Finished |
|
Basement Type
|
Full (finished) |
|
Construction Style Attachment
|
Detached |
|
Cooling Type
|
Central Air Conditioning |
|
Exterior Finish
|
Brick |
|
Fireplace Present
|
Yes |
|
Fireplace Total
|
1 |
|
Foundation Type
|
Poured Concrete |
|
Half Bath Total
|
1 |
|
Heating Fuel
|
Natural Gas |
|
Stories Total
|
2 |
|
Size Interior
|
4149 Sqft |
|
Type
|
House |
|
Utility Water
|
Municipal Water |
Parking
Land
|
Acreage
|
No |
|
Land Amenities
|
Golf Nearby, Hospital, Park, Place Of Worship, Public Transit, Schools, Shopping |
|
Sewer
|
Municipal Sewage System |
|
Size Depth
|
110 Ft |
|
Size Frontage
|
69 Ft |
|
Size Total Text
|
Under 1/2 Acre |
|
Zoning Description
|
Rl5 |
Rooms
| Level |
Type |
Length |
Width |
Dimensions |
|
Second Level |
3pc Bathroom |
|
|
Measurements not available |
|
Second Level |
5pc Bathroom |
|
|
Measurements not available |
|
Second Level |
Full Bathroom |
|
|
Measurements not available |
|
Second Level |
Bedroom |
|
|
16'5'' x 11'0'' |
|
Second Level |
Bedroom |
|
|
11'6'' x 12'10'' |
|
Second Level |
Bedroom |
|
|
12'3'' x 11'5'' |
|
Second Level |
Primary Bedroom |
|
|
11'0'' x 20'2'' |
|
Basement |
Storage |
|
|
11'0'' x 14'0'' |
|
Basement |
Laundry Room |
|
|
6'6'' x 7'0'' |
|
Basement |
Breakfast |
|
|
10'1'' x 9'0'' |
|
Basement |
Bedroom |
|
|
10'4'' x 17'1'' |
|
Basement |
Eat In Kitchen |
|
|
23'2'' x 9'5'' |
|
Basement |
Recreation Room |
|
|
16'9'' x 12'5'' |
|
Basement |
3pc Bathroom |
|
|
Measurements not available |
|
Main Level |
2pc Bathroom |
|
|
16'5'' x 11'0'' |
|
Main Level |
Laundry Room |
|
|
7'7'' x 8'2'' |
|
Main Level |
Den |
|
|
11'3'' x 11'3'' |
|
Main Level |
Family Room |
|
|
11'3'' x 18'0'' |
|
Main Level |
Kitchen |
|
|
24'6'' x 10'0'' |
|
Main Level |
Dining Room |
|
|
11'0'' x 13'1'' |
|
Main Level |
Living Room |
|
|
11'0'' x 16'0'' |






