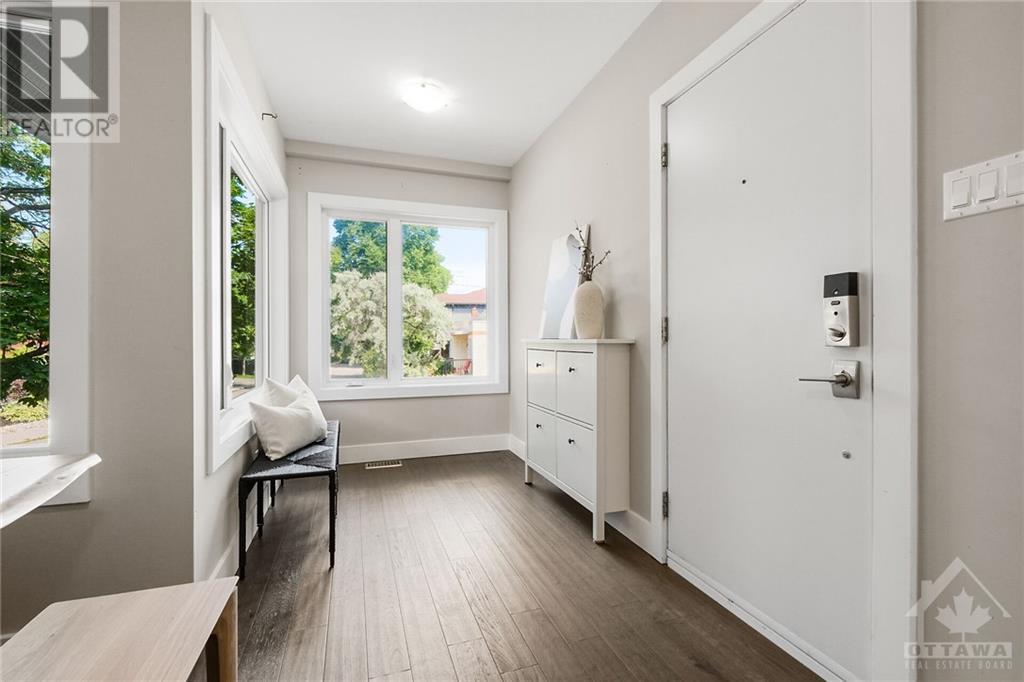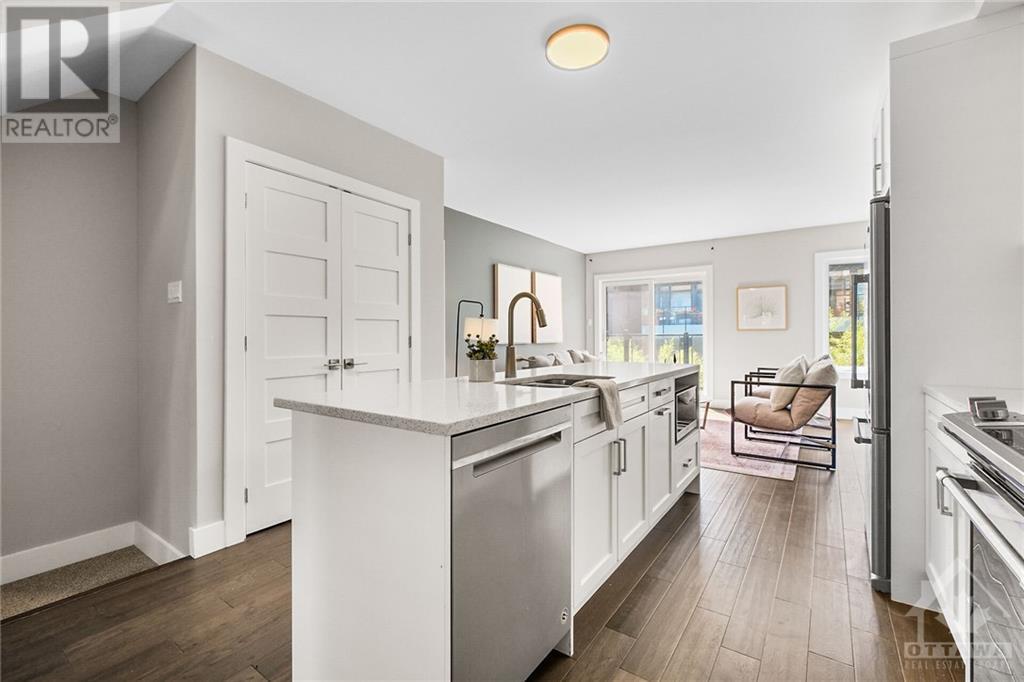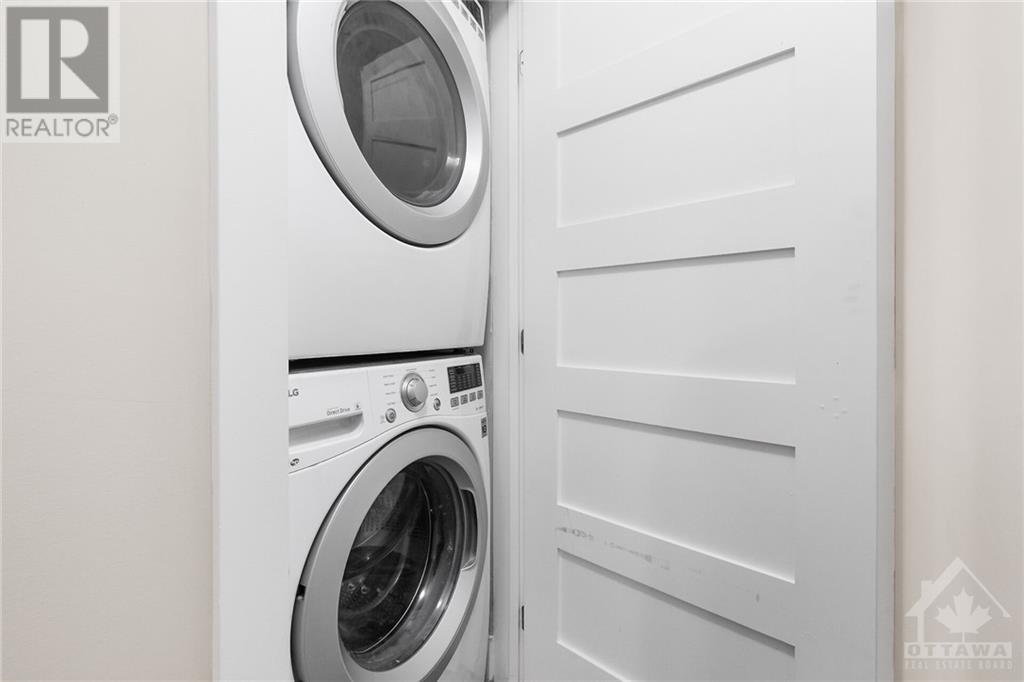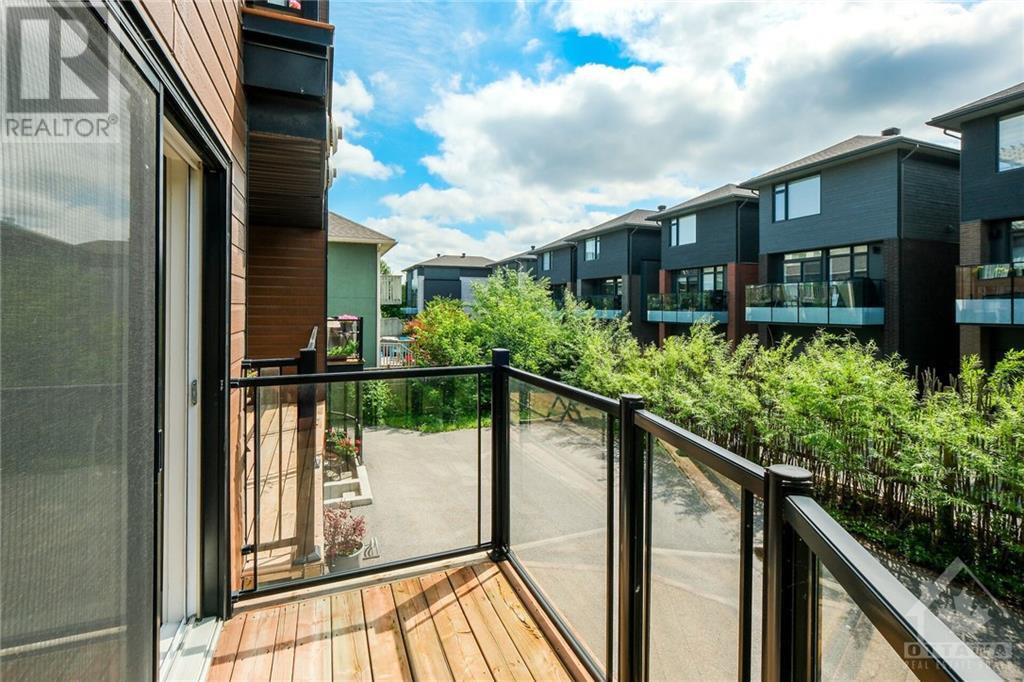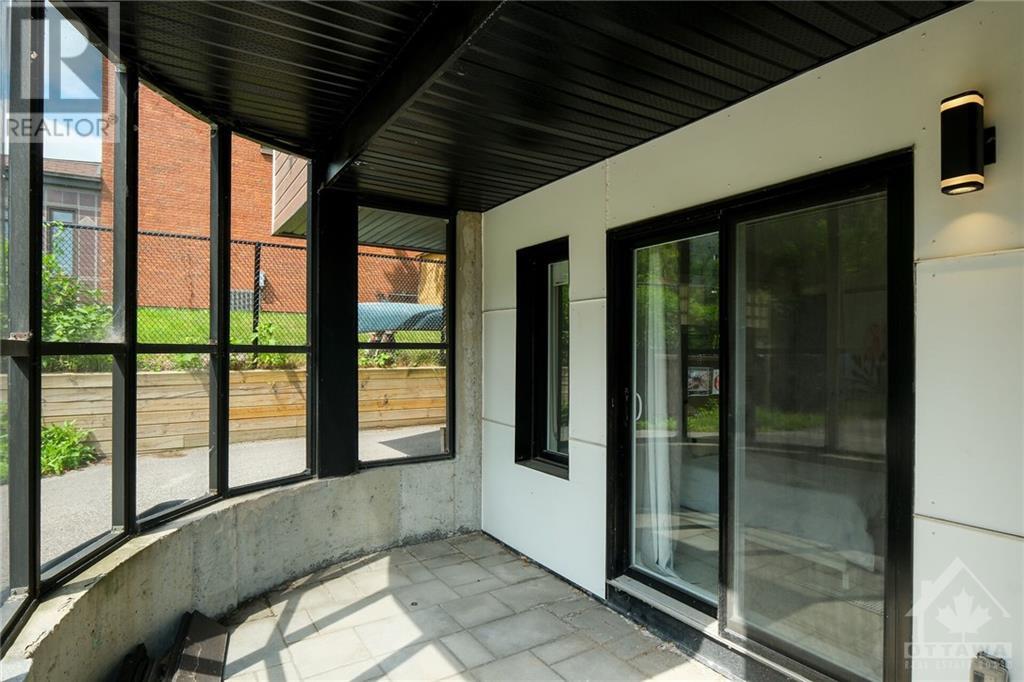140 Springhurst Avenue Unit#8 Ottawa, Ontario K1S 0E5
$594,990Maintenance, Landscaping, Property Management, Waste Removal, Water, Insurance, Other, See Remarks, Reserve Fund Contributions
$375 Monthly
Maintenance, Landscaping, Property Management, Waste Removal, Water, Insurance, Other, See Remarks, Reserve Fund Contributions
$375 MonthlyImpressive 2 bed/3 bath in the heart of Ottawa! This 2019 stacked condo is walking distance to the LRT, Ottawa U, Rideau Canal, shops & the best restaurants. The spacious foyer welcomes you to this modern, open concept home. A convenient flex space off the foyer makes for a perfect work from home set up. Modern kitchen is a chef's dream! Offering SS appliances, quartz countertops, abundance of cupboard space, subway tile backsplash & oversized island with breakfast bar. Living room provides hardwood flooring, loads of windows, access to a large balcony & main floor powder room; great for entertaining. Primary bedroom offers an ensuite, ample closet space & patio door access to the private garden patio. Secondary bedroom is perfect for guests and provides access to the full bath. Ample street parking. The perfect location for anyone who loves nature & a short walk to all amenities. (id:28469)
Property Details
| MLS® Number | 1418190 |
| Property Type | Single Family |
| Neigbourhood | Ottawa East |
| AmenitiesNearBy | Public Transit, Recreation Nearby, Shopping, Water Nearby |
| CommunityFeatures | Pets Allowed |
| Features | Balcony |
Building
| BathroomTotal | 3 |
| BedroomsBelowGround | 2 |
| BedroomsTotal | 2 |
| Amenities | Laundry - In Suite |
| Appliances | Refrigerator, Dishwasher, Dryer, Stove, Washer |
| BasementDevelopment | Not Applicable |
| BasementType | None (not Applicable) |
| ConstructedDate | 2018 |
| ConstructionStyleAttachment | Stacked |
| CoolingType | Central Air Conditioning |
| ExteriorFinish | Stucco, Wood Siding |
| FlooringType | Hardwood, Ceramic |
| FoundationType | Poured Concrete |
| HalfBathTotal | 1 |
| HeatingFuel | Natural Gas |
| HeatingType | Forced Air |
| StoriesTotal | 2 |
| Type | House |
| UtilityWater | Municipal Water |
Parking
| None |
Land
| Acreage | No |
| LandAmenities | Public Transit, Recreation Nearby, Shopping, Water Nearby |
| Sewer | Municipal Sewage System |
| ZoningDescription | Residential |
Rooms
| Level | Type | Length | Width | Dimensions |
|---|---|---|---|---|
| Lower Level | Primary Bedroom | 10'1" x 9'10" | ||
| Lower Level | 3pc Ensuite Bath | Measurements not available | ||
| Lower Level | Bedroom | 11'2" x 10'6" | ||
| Lower Level | 3pc Ensuite Bath | Measurements not available | ||
| Lower Level | Laundry Room | Measurements not available | ||
| Main Level | Kitchen | 14'7" x 12'1" | ||
| Main Level | Living Room | 14'7" x 12'1" | ||
| Main Level | Den | 10'9" x 9'0" | ||
| Main Level | Solarium | 7'5" x 6'4" | ||
| Main Level | 2pc Bathroom | Measurements not available |



