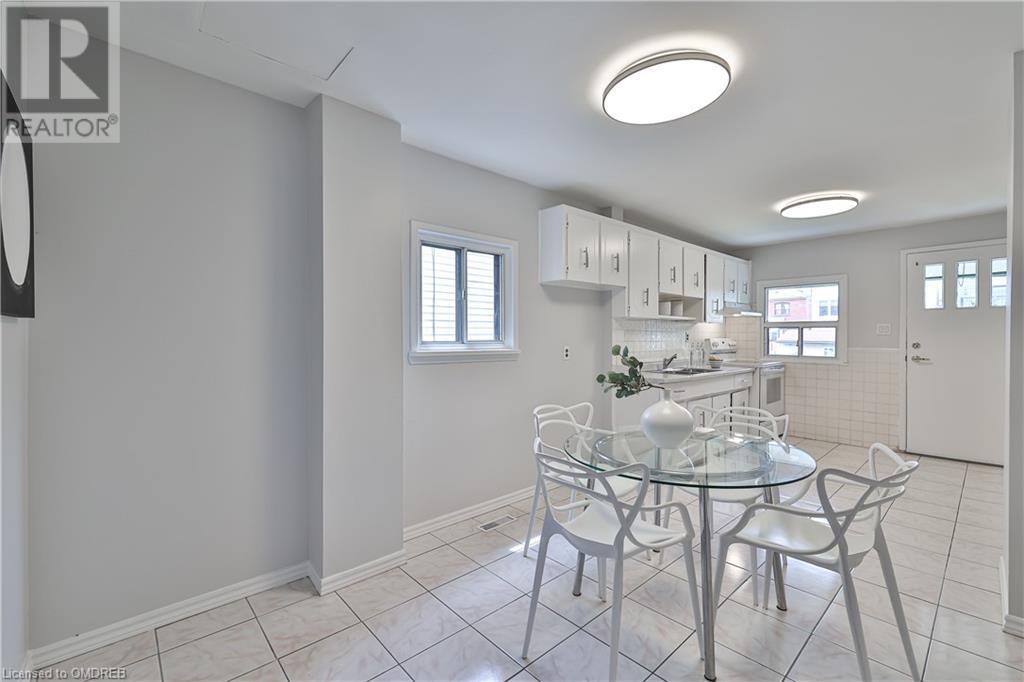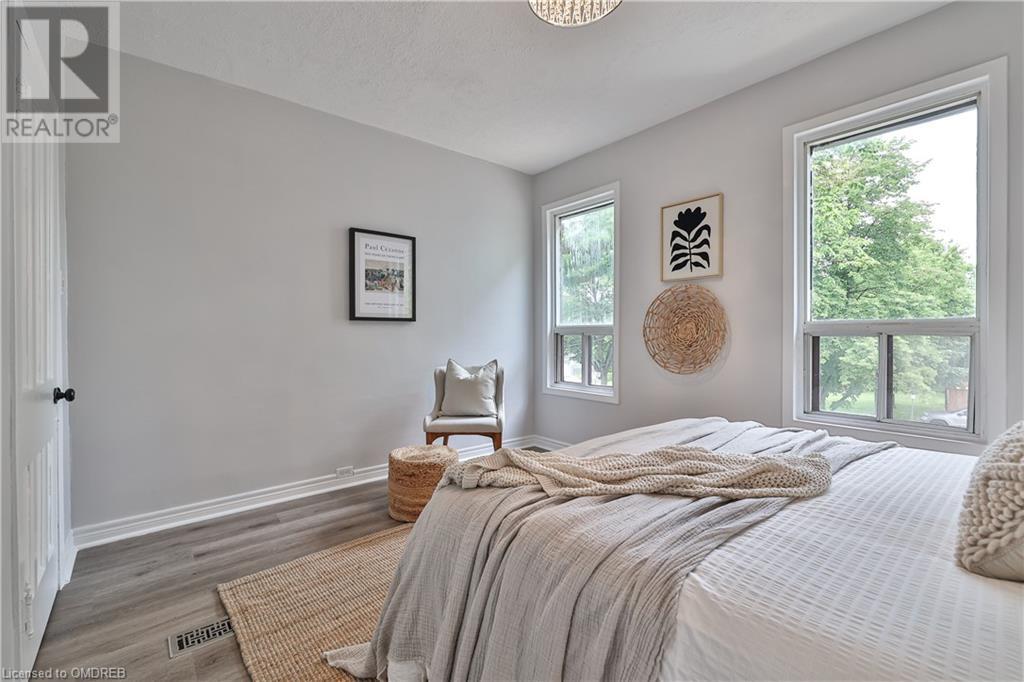4 Bedroom
2 Bathroom
1180 sqft
2 Level
None
Forced Air
$1,199,000
Welcome to 140 West Lodge, a charming semi-detached home in Parkdale where every corner holds a memory and every room tells a story. A serene and sanctuary nestled in the vibrant heart of Toronto. With 4 Bedrooms & 2 Bathrooms, Step inside this 1,180 square foot haven and find peace in the inviting living room, where soft natural light and soothing decor create a perfect retreat for relaxation and unwinding after a busy day. Enjoy casual meals in the comfortable eat-in area, access to your backyard, perfect for starting your day with tranquility. Upstairs, the spacious master bedroom serves as a true haven. With its serene color palette, ample natural light. The second bedroom provides a versatile space, whether it's used as a guest room, or personal retreat. Its calming ambiance ensures comfort for any purpose. The third bedroom is perfect for a child's room, home office, or creative space. With its natural bright light streaming through this beautiful space. The finished basement offers a bedroom, or convert back to a peaceful living space, ideal for a family room, or meditation area. (id:27910)
Property Details
|
MLS® Number
|
40611948 |
|
Property Type
|
Single Family |
|
Amenities Near By
|
Park, Schools, Shopping |
|
Features
|
Cul-de-sac, Country Residential |
|
Parking Space Total
|
1 |
Building
|
Bathroom Total
|
2 |
|
Bedrooms Above Ground
|
3 |
|
Bedrooms Below Ground
|
1 |
|
Bedrooms Total
|
4 |
|
Appliances
|
Dryer, Stove, Washer |
|
Architectural Style
|
2 Level |
|
Basement Development
|
Finished |
|
Basement Type
|
Full (finished) |
|
Construction Style Attachment
|
Semi-detached |
|
Cooling Type
|
None |
|
Exterior Finish
|
Brick |
|
Foundation Type
|
Poured Concrete |
|
Heating Fuel
|
Natural Gas |
|
Heating Type
|
Forced Air |
|
Stories Total
|
2 |
|
Size Interior
|
1180 Sqft |
|
Type
|
House |
|
Utility Water
|
Municipal Water |
Parking
Land
|
Access Type
|
Highway Access |
|
Acreage
|
No |
|
Land Amenities
|
Park, Schools, Shopping |
|
Sewer
|
Municipal Sewage System |
|
Size Depth
|
127 Ft |
|
Size Frontage
|
15 Ft |
|
Size Total Text
|
Under 1/2 Acre |
|
Zoning Description
|
R (d1*803) |
Rooms
| Level |
Type |
Length |
Width |
Dimensions |
|
Second Level |
3pc Bathroom |
|
|
Measurements not available |
|
Second Level |
Primary Bedroom |
|
|
13'0'' x 10'0'' |
|
Second Level |
Bedroom |
|
|
9'0'' x 6'0'' |
|
Second Level |
Bedroom |
|
|
8'0'' x 8'0'' |
|
Basement |
3pc Bathroom |
|
|
6'0'' x 5'0'' |
|
Basement |
Bedroom |
|
|
12'0'' x 9'0'' |
|
Main Level |
Kitchen |
|
|
20'0'' x 9'0'' |
|
Main Level |
Living Room |
|
|
8'0'' x 12'0'' |
|
Main Level |
Dining Room |
|
|
13'0'' x 10'0'' |





























