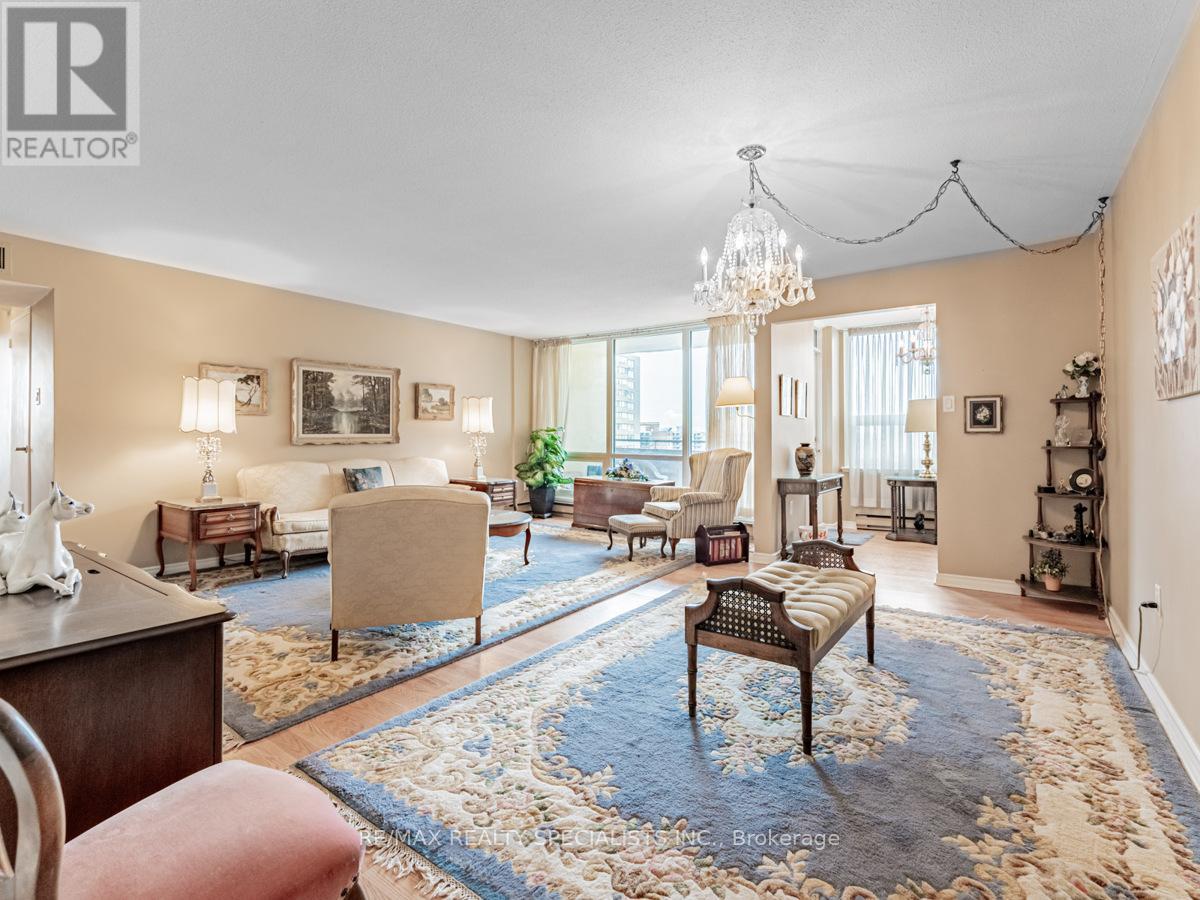1403 - 61 Richview Road Toronto, Ontario M9A 4M8
$688,800Maintenance, Heat, Water, Electricity, Cable TV, Common Area Maintenance, Insurance, Parking
$1,088 Monthly
Maintenance, Heat, Water, Electricity, Cable TV, Common Area Maintenance, Insurance, Parking
$1,088 MonthlyWelcome To ""Top Of The Humber."" Half Acre Park Like Fenced Property. Lovely Large 3 Bedrooms + Den, 1430 Square Feet, East View, Bright & Spotless Suite. Renovated Kitchen & Bathroom, New Floors, New Windows. Walk Out From Den To Balcony, En-suite Storage / Pantry, Plus Extra Locker. Community Bus & School Bus At Door. Outdoor And Indoor Pool, Tennis Court, Party & Billiard Room, Gym, Library, Relaxing Lobby, Sauna, Bike & Walking Trail Along Humber River. Minutes To 401,400,427,27,409 & Go Station. TTC At Door. One Bus To Royal York Subway & Airport. Move In And Enjoy! **** EXTRAS **** Existing: 2 Fridges, Stove, Range Hood, Microwave, Washer, Dryer, All Electric Light Fixtures, All Window Blinds And Coverings. (id:27910)
Property Details
| MLS® Number | W9040593 |
| Property Type | Single Family |
| Community Name | Humber Heights |
| AmenitiesNearBy | Park, Place Of Worship, Public Transit, Schools |
| CommunityFeatures | Pet Restrictions |
| Features | Cul-de-sac, Balcony |
| ParkingSpaceTotal | 2 |
| PoolType | Indoor Pool, Outdoor Pool |
| Structure | Tennis Court |
Building
| BathroomTotal | 2 |
| BedroomsAboveGround | 3 |
| BedroomsBelowGround | 1 |
| BedroomsTotal | 4 |
| Amenities | Exercise Centre, Party Room, Sauna, Storage - Locker |
| CoolingType | Central Air Conditioning |
| ExteriorFinish | Brick |
| FlooringType | Laminate, Parquet |
| HeatingFuel | Electric |
| HeatingType | Baseboard Heaters |
| Type | Apartment |
Parking
| Underground |
Land
| Acreage | No |
| LandAmenities | Park, Place Of Worship, Public Transit, Schools |
Rooms
| Level | Type | Length | Width | Dimensions |
|---|---|---|---|---|
| Main Level | Foyer | 3.75 m | 1.3 m | 3.75 m x 1.3 m |
| Main Level | Dining Room | 4.87 m | 2.47 m | 4.87 m x 2.47 m |
| Main Level | Living Room | 5.93 m | 3.37 m | 5.93 m x 3.37 m |
| Main Level | Kitchen | 4.67 m | 2.46 m | 4.67 m x 2.46 m |
| Main Level | Den | 2.6 m | 2.18 m | 2.6 m x 2.18 m |
| Main Level | Primary Bedroom | 4.57 m | 3.43 m | 4.57 m x 3.43 m |
| Main Level | Bedroom | 3.83 m | 3.05 m | 3.83 m x 3.05 m |
| Main Level | Bedroom | 4.17 m | 3.05 m | 4.17 m x 3.05 m |
| Main Level | Storage | 2.1 m | 1.13 m | 2.1 m x 1.13 m |
| Main Level | Laundry Room | 2.1 m | 1.13 m | 2.1 m x 1.13 m |










































