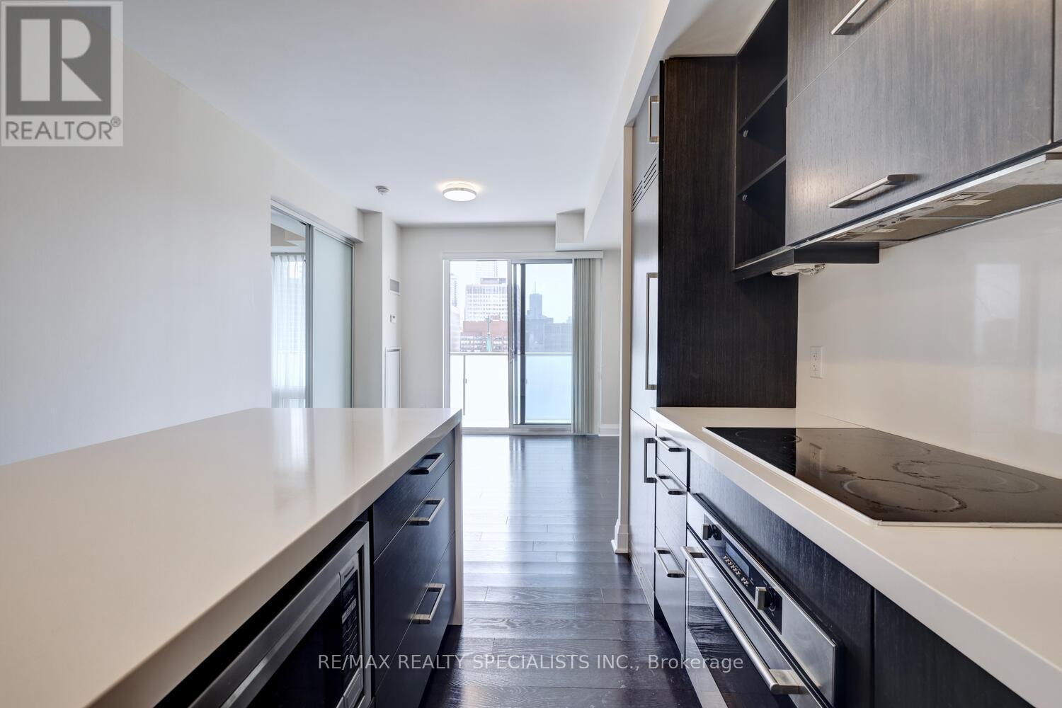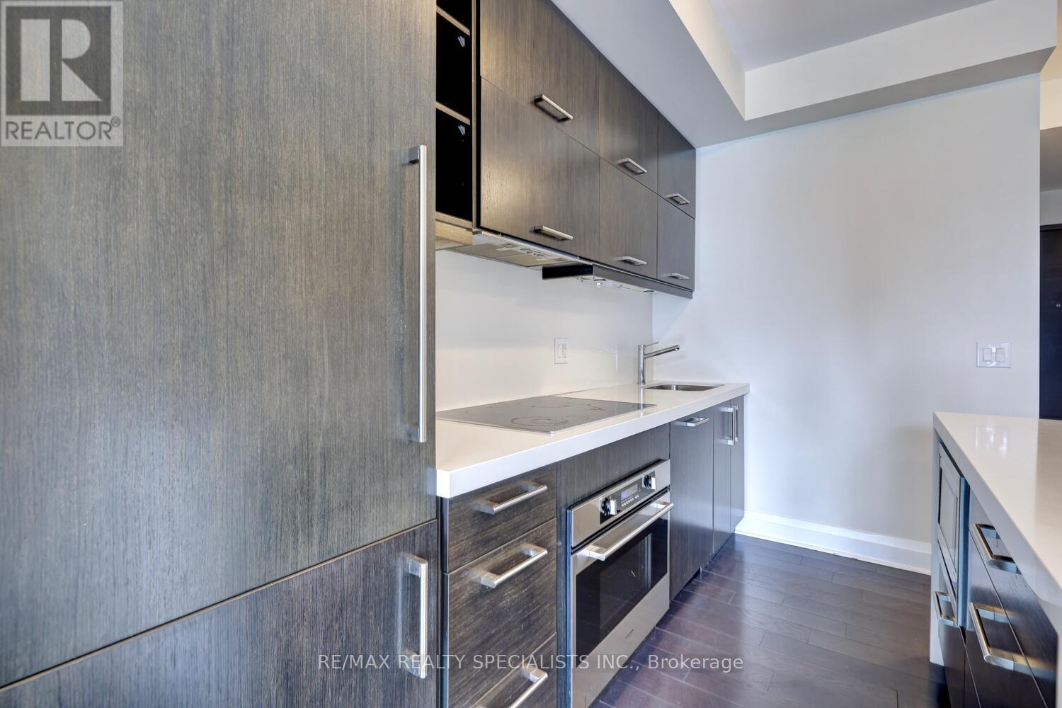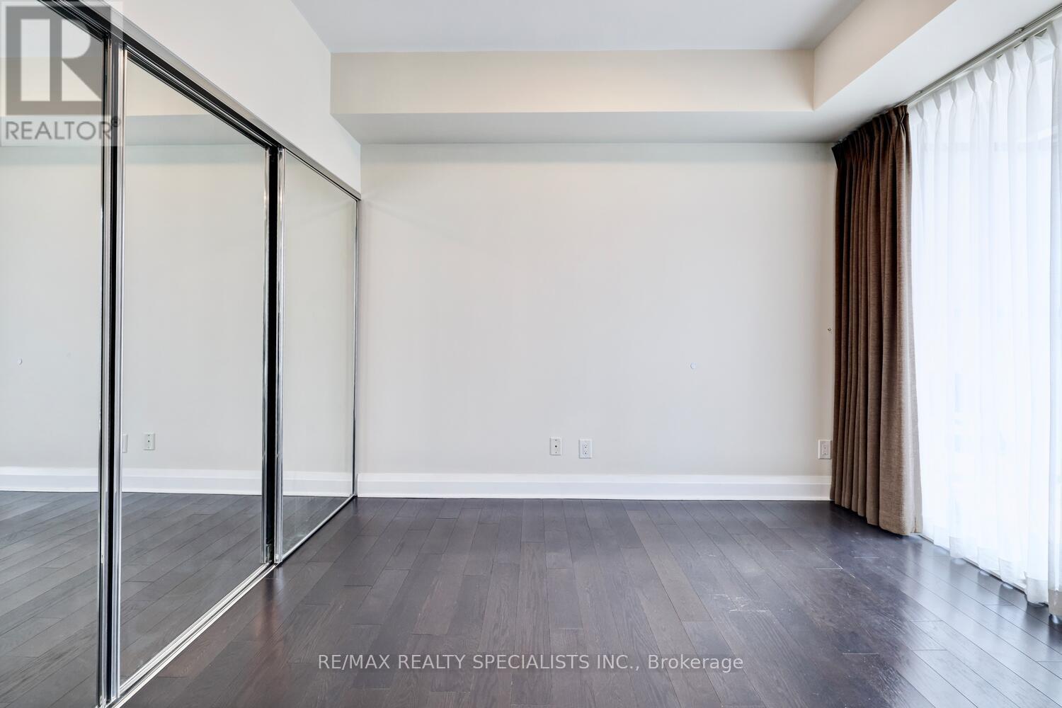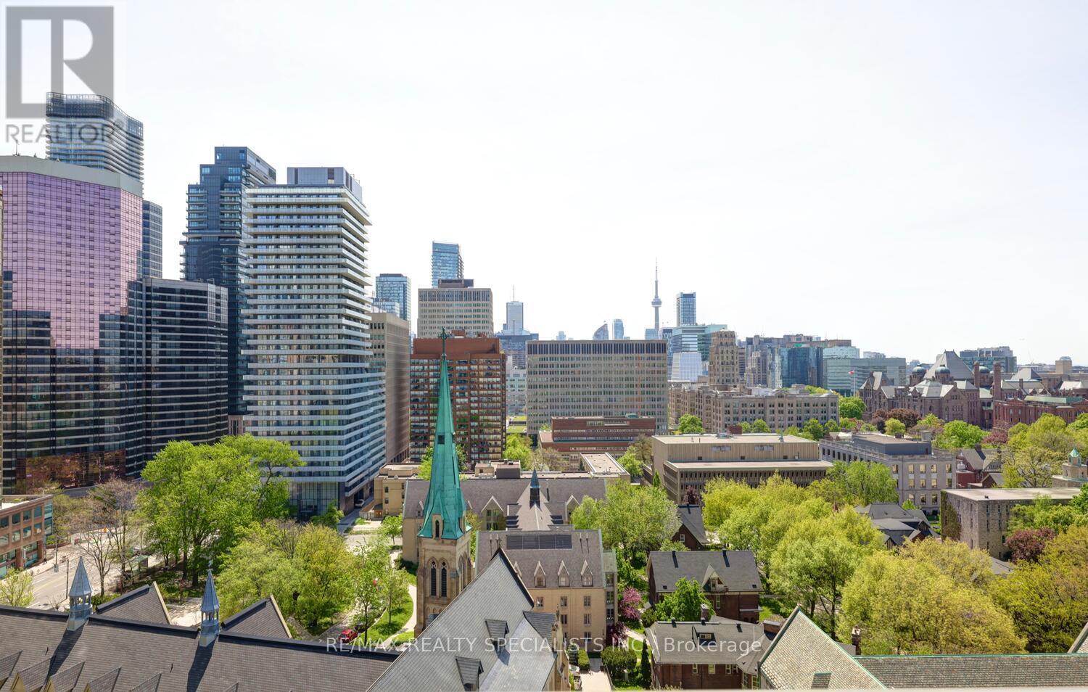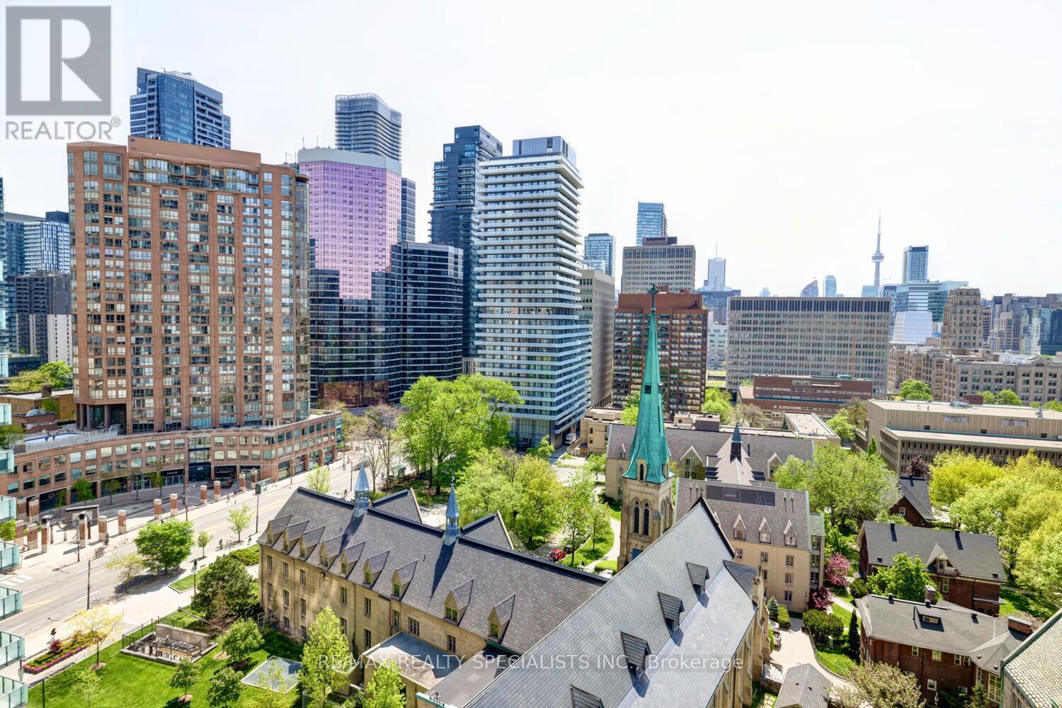2 Bedroom
1 Bathroom
Central Air Conditioning
Forced Air
Landscaped
$3,300 Monthly
Unmatched Location In U Condominiums By Pemberton Group. South Facing, Sun Filled & Bright One + One Bedroom Suite With A Large Balcony, 9' Ceilings & Unobstructed View Above St. Basil's Church. Adjacent To St. Michaels College & University Of Toronto. Ideal For Professors & Students. Walk Score 100%. Near World Class Shopping In Yorkville, Bloor/Bay, Hospital Row, Embassy Row, Two Subway Stations: Museum & Bay. Unpararelled Building Amenities Including Rooftop Terrace, Party/Meeting Room, Steam Room, Yoga Studio, Library, Gym, Bike Rack, Impressive Lobby & Friendly Concierge Service. Queens Park, Legislature Buildings, Financial District, Fashion District, Waterfront & The Toronto Islands. Very Modern, Spacious Condo Offers Hardwoods T/O, European Kitchen With Top Notch Appliances, Centre Island W/Breakfast Bar; Great Room Overlooking Toronto Skyline, U Of T Campus & Sliver Of The Lake. Main Bedroom Offers Floor To Ceiling Windows, Large Mirrored Closet. Den W/Sliding Doors. Ensuite Laundry. **** EXTRAS **** Miele Intergrated Fridge, Blomburg D/W, Ss Stove, Panasonic M/W, Blomberg Washer/Dryer, Frosted Glass Sliding Doors, Window Coverings, Backsplash, Centre Island, U/M Lighting, Ample And Easily Accessible Visitor's Parking. (id:27910)
Property Details
|
MLS® Number
|
C8413782 |
|
Property Type
|
Single Family |
|
Community Name
|
Bay Street Corridor |
|
Amenities Near By
|
Hospital, Park, Place Of Worship, Public Transit, Schools |
|
Community Features
|
Pet Restrictions |
|
Features
|
Balcony, Paved Yard, In Suite Laundry |
|
View Type
|
City View |
Building
|
Bathroom Total
|
1 |
|
Bedrooms Above Ground
|
1 |
|
Bedrooms Below Ground
|
1 |
|
Bedrooms Total
|
2 |
|
Amenities
|
Security/concierge, Exercise Centre, Party Room, Visitor Parking, Separate Electricity Meters |
|
Cooling Type
|
Central Air Conditioning |
|
Exterior Finish
|
Concrete |
|
Fire Protection
|
Controlled Entry, Security Guard |
|
Heating Fuel
|
Natural Gas |
|
Heating Type
|
Forced Air |
|
Type
|
Apartment |
Land
|
Acreage
|
No |
|
Land Amenities
|
Hospital, Park, Place Of Worship, Public Transit, Schools |
|
Landscape Features
|
Landscaped |
Rooms
| Level |
Type |
Length |
Width |
Dimensions |
|
Flat |
Foyer |
2.44 m |
1.22 m |
2.44 m x 1.22 m |
|
Flat |
Kitchen |
3.35 m |
3.2 m |
3.35 m x 3.2 m |
|
Flat |
Great Room |
4.11 m |
3.2 m |
4.11 m x 3.2 m |
|
Flat |
Bedroom |
3.35 m |
2.9 m |
3.35 m x 2.9 m |
|
Flat |
Den |
2.9 m |
2.29 m |
2.9 m x 2.29 m |












