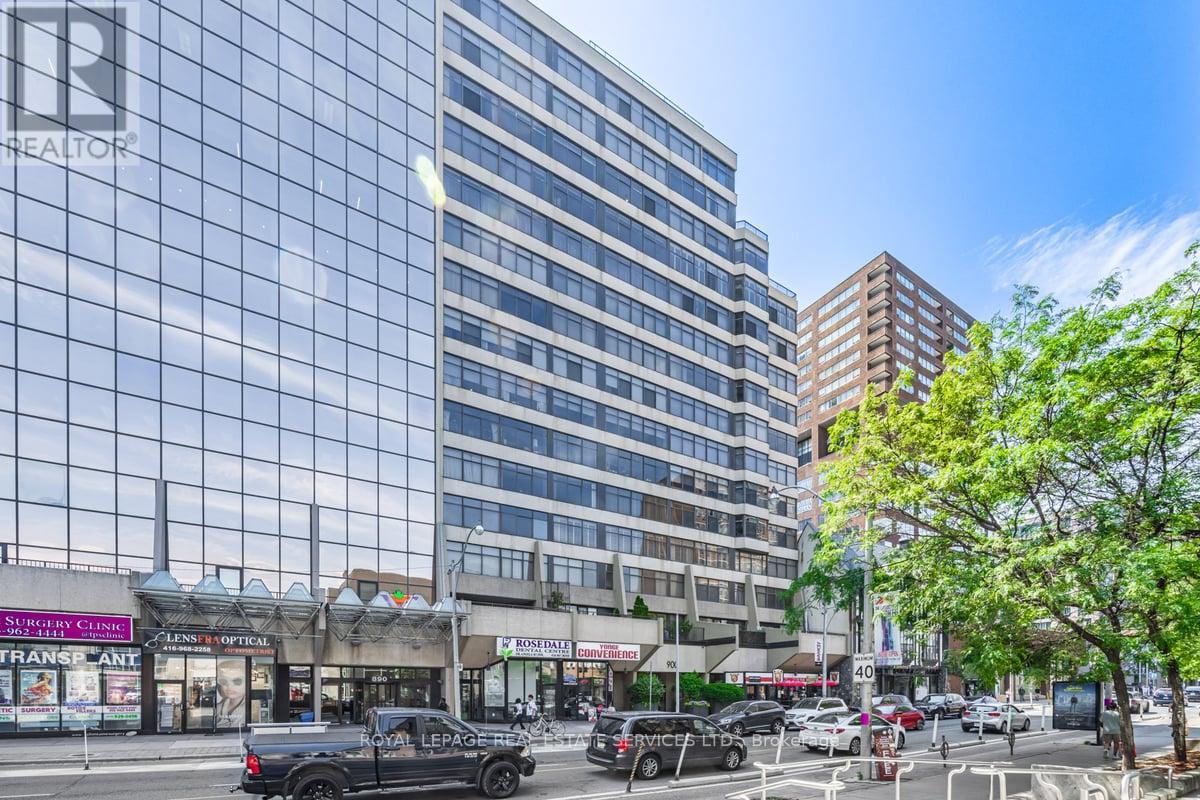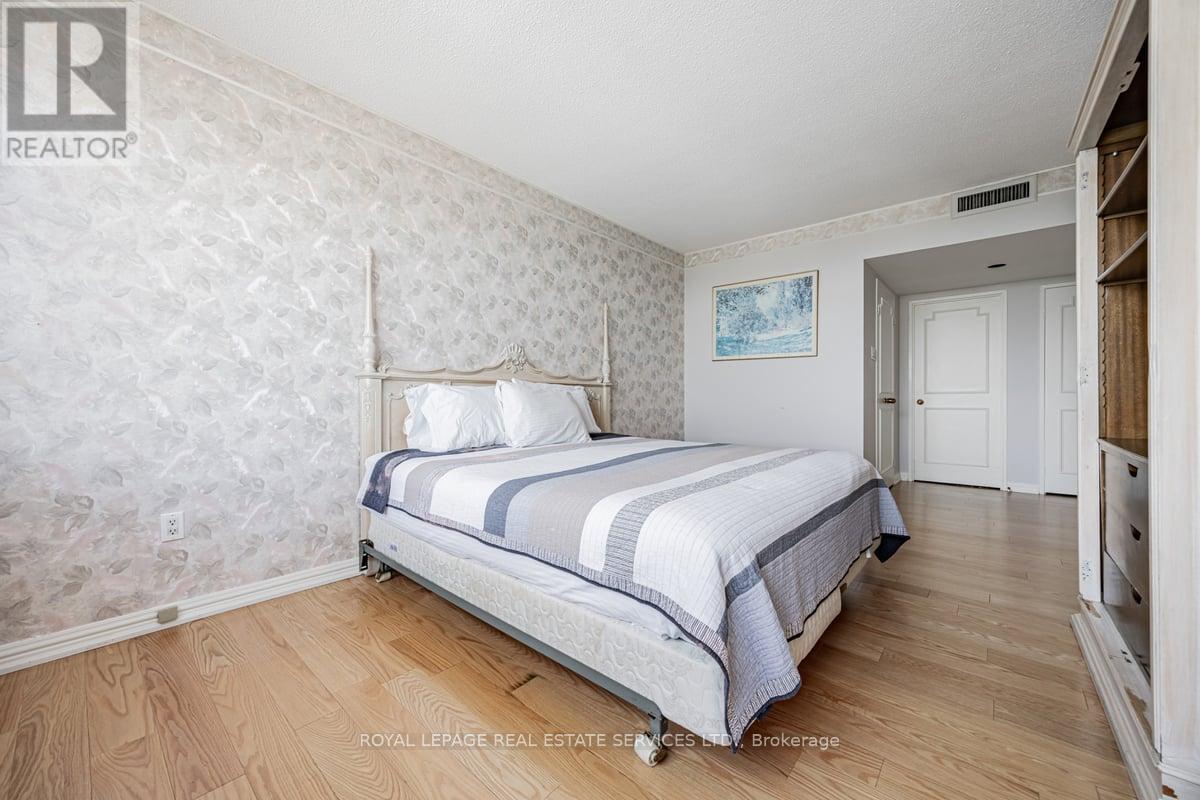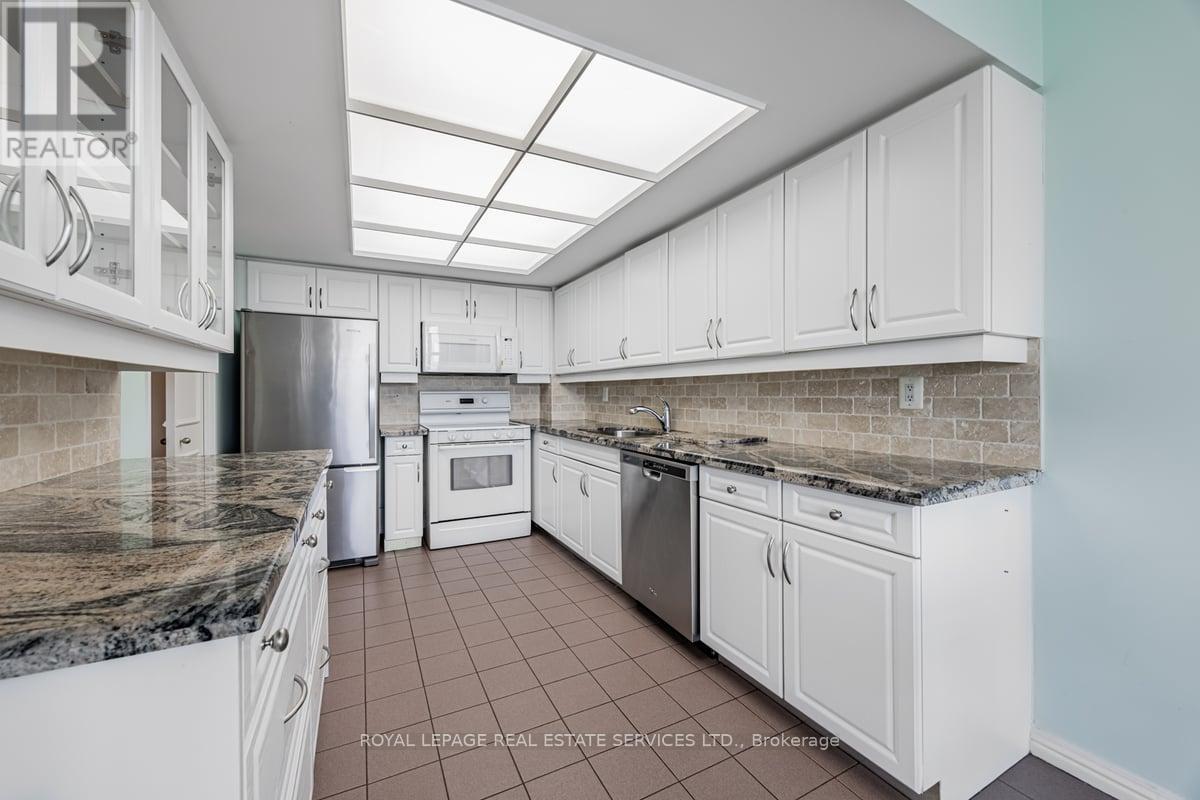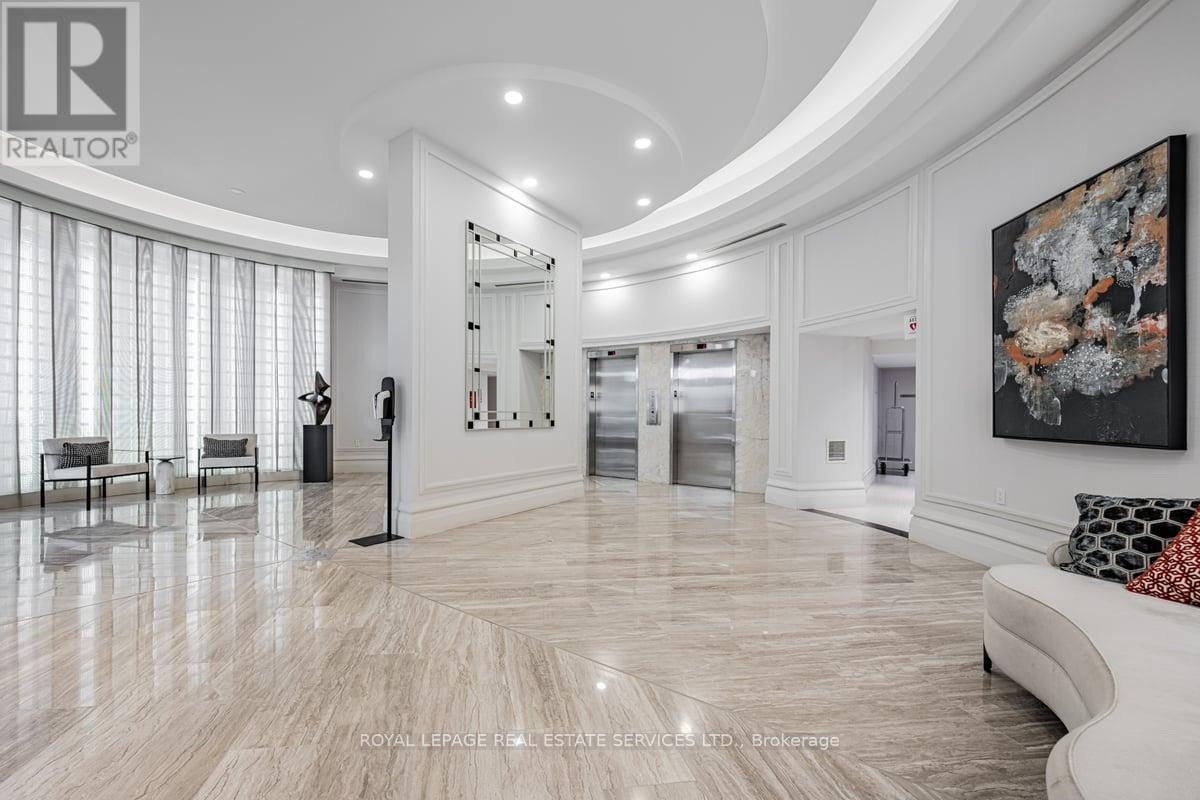1403 - 900 Yonge Street Toronto, Ontario M4W 3P5
3 Bedroom
2 Bathroom
Multi-Level
Central Air Conditioning
Heat Pump
$1,320,000Maintenance,
$1,848.38 Monthly
Maintenance,
$1,848.38 MonthlyBoutique Building With Only 4 Suites Per Floor. 2 Large Bedrooms Plus Solarium, 2 Full Bathrooms With A Locker And 2 Parking Spots. Enjoy Morning Sun With Clear Views Of Rosedale Ravine. Spacious Kitchen, Great For Entertaining. Primary Bedroom Has 3 Closets. Wooden Floors Throughout. Large Laundry Room With Lots Of Storage. Enjoy The Quaint, Lush Garden On 2nd Floor. Walking Distance To Ttc, Parks, Schools, Library, Restaurants And Trendy Shopping. Property will be sold in ""as is"" condition. **** EXTRAS **** All Light Fixtures, Window Coverings And Built-In Storage. Stove, Dishwasher, Microwave, Refrigerator And Washer Dryer. (id:27910)
Property Details
| MLS® Number | C8467900 |
| Property Type | Single Family |
| Community Name | Annex |
| Amenities Near By | Park, Public Transit, Schools |
| Community Features | Pet Restrictions |
| Features | Ravine |
| Parking Space Total | 2 |
| View Type | View |
Building
| Bathroom Total | 2 |
| Bedrooms Above Ground | 2 |
| Bedrooms Below Ground | 1 |
| Bedrooms Total | 3 |
| Amenities | Security/concierge, Party Room, Visitor Parking, Storage - Locker |
| Architectural Style | Multi-level |
| Cooling Type | Central Air Conditioning |
| Exterior Finish | Concrete |
| Heating Fuel | Electric |
| Heating Type | Heat Pump |
| Type | Apartment |
Parking
| Underground |
Land
| Acreage | No |
| Land Amenities | Park, Public Transit, Schools |
Rooms
| Level | Type | Length | Width | Dimensions |
|---|---|---|---|---|
| Ground Level | Living Room | 3.89 m | 6.17 m | 3.89 m x 6.17 m |
| Ground Level | Dining Room | 2.74 m | 3.84 m | 2.74 m x 3.84 m |
| Ground Level | Solarium | 5.36 m | 2.18 m | 5.36 m x 2.18 m |
| Ground Level | Kitchen | 2.59 m | 3.56 m | 2.59 m x 3.56 m |
| Ground Level | Primary Bedroom | 3.38 m | 5.18 m | 3.38 m x 5.18 m |
| Ground Level | Bedroom 2 | 3.45 m | 5.08 m | 3.45 m x 5.08 m |
| Ground Level | Laundry Room | 3.28 m | 3.05 m | 3.28 m x 3.05 m |
| Ground Level | Foyer | 2.84 m | 2.13 m | 2.84 m x 2.13 m |



























