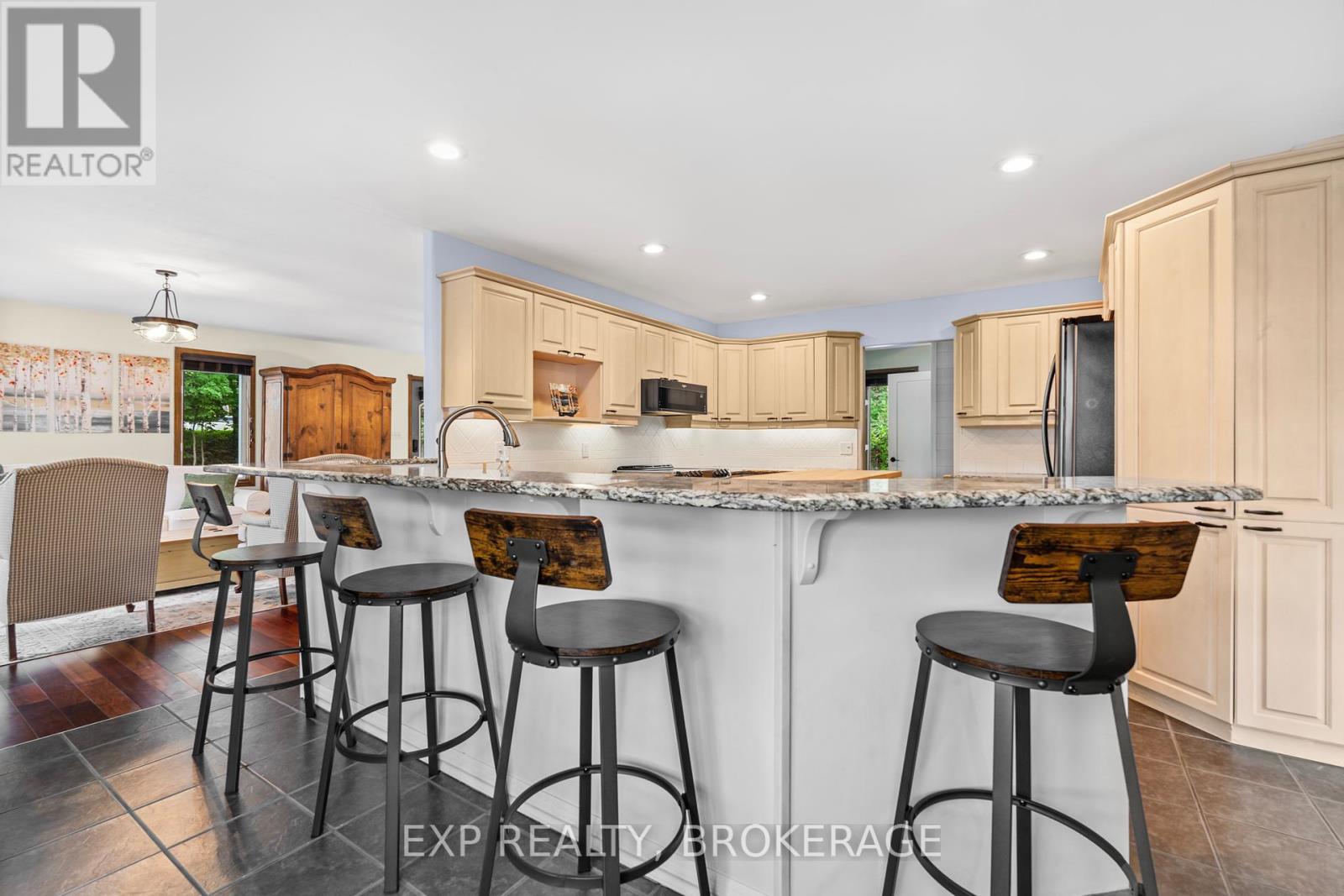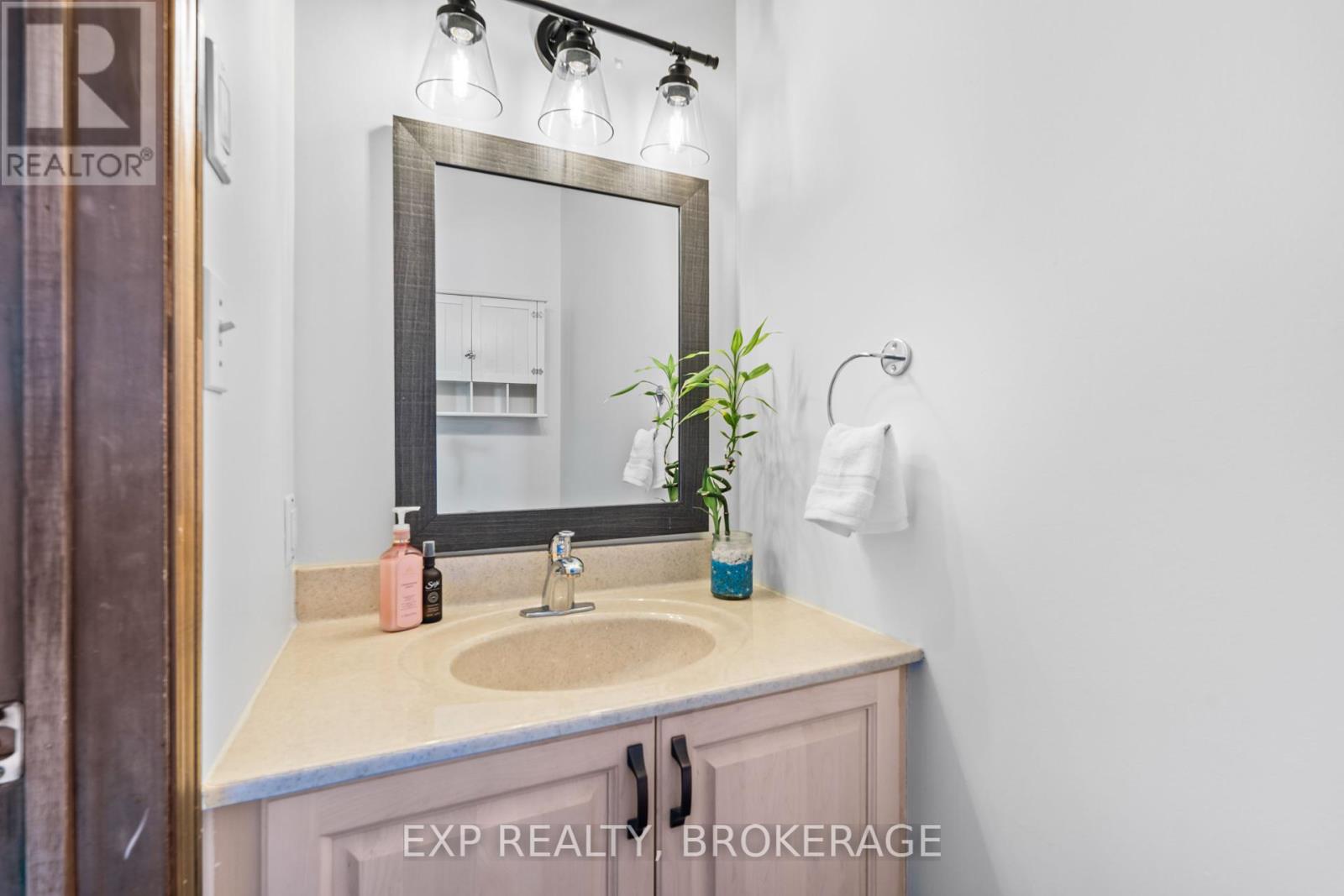1403a Everett Lane South Frontenac, Ontario K0H 2T0
4 Bedroom
3 Bathroom
Fireplace
Central Air Conditioning
Forced Air
Waterfront
$899,000
Discover your private lakeside retreat on the pristine shores of Knowlton Lake, just under 30 minutes from Kingston. This exceptional waterfront property offers an ideal setting for swimming, boating, and relaxing with its clean, accessible shoreline and crystal-clear waters. Enjoy stunning, unobstructed westerly views and take in the breathtaking sunsets every evening. Whether you're looking to escape for the weekend or settle into a tranquil year-round home, this property is your perfect getaway. Embrace the lake life make 1403A Everett Lane your new paradise today. (id:28469)
Open House
This property has open houses!
November
24
Sunday
Starts at:
3:00 pm
Ends at:4:00 pm
Property Details
| MLS® Number | X10406072 |
| Property Type | Single Family |
| CommunityFeatures | Fishing |
| ParkingSpaceTotal | 6 |
| Structure | Deck, Patio(s) |
| ViewType | View Of Water, Direct Water View |
| WaterFrontType | Waterfront |
Building
| BathroomTotal | 3 |
| BedroomsAboveGround | 4 |
| BedroomsTotal | 4 |
| Appliances | Dryer, Refrigerator, Stove, Washer |
| BasementDevelopment | Finished |
| BasementFeatures | Walk Out |
| BasementType | N/a (finished) |
| CeilingType | Suspended Ceiling |
| ConstructionStyleAttachment | Detached |
| CoolingType | Central Air Conditioning |
| ExteriorFinish | Stone, Vinyl Siding |
| FireplacePresent | Yes |
| FoundationType | Block |
| HalfBathTotal | 1 |
| HeatingFuel | Oil |
| HeatingType | Forced Air |
| StoriesTotal | 2 |
| Type | House |
| UtilityPower | Generator |
Land
| AccessType | Private Docking, Year-round Access |
| Acreage | No |
| Sewer | Septic System |
| SizeDepth | 140 Ft ,7 In |
| SizeFrontage | 127 Ft ,6 In |
| SizeIrregular | 127.5 X 140.6 Ft |
| SizeTotalText | 127.5 X 140.6 Ft |
Rooms
| Level | Type | Length | Width | Dimensions |
|---|---|---|---|---|
| Second Level | Primary Bedroom | 7.21 m | 5.86 m | 7.21 m x 5.86 m |
| Second Level | Bathroom | 2.64 m | 4.1 m | 2.64 m x 4.1 m |
| Second Level | Bedroom 2 | 4.16 m | 5.06 m | 4.16 m x 5.06 m |
| Second Level | Bedroom 3 | 4.14 m | 4.01 m | 4.14 m x 4.01 m |
| Second Level | Bathroom | 1.94 m | 3.18 m | 1.94 m x 3.18 m |
| Basement | Recreational, Games Room | 8.4 m | 11.58 m | 8.4 m x 11.58 m |
| Ground Level | Foyer | 2.22 m | 1.85 m | 2.22 m x 1.85 m |
| Ground Level | Bedroom 4 | 3.28 m | 3.36 m | 3.28 m x 3.36 m |
| Ground Level | Kitchen | 5.87 m | 7.55 m | 5.87 m x 7.55 m |
| Ground Level | Bathroom | 1.81 m | 7.55 m | 1.81 m x 7.55 m |
| Ground Level | Dining Room | 3.99 m | 4.7 m | 3.99 m x 4.7 m |
| Ground Level | Living Room | 4.57 m | 4.71 m | 4.57 m x 4.71 m |










































