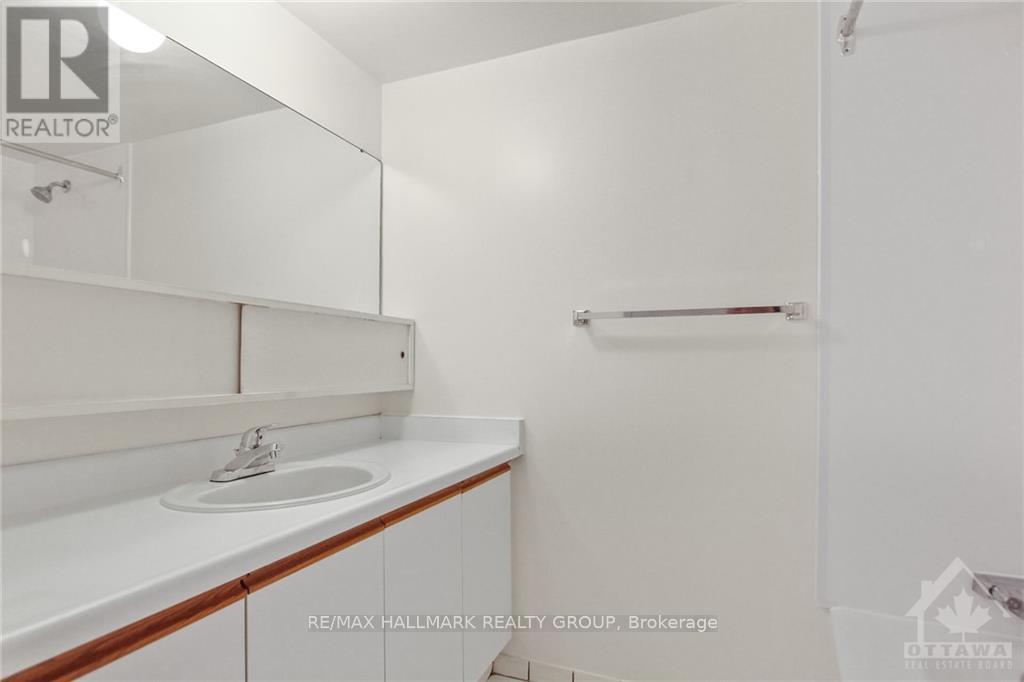1 Bedroom
1 Bathroom
600 - 699 ft2
Baseboard Heaters
$270,000Maintenance, Insurance
$576.03 Monthly
Attention first-time home-owners. This spacious one-bedroom condo with its large living / dining area, balcony, in suite storage, renovated bath, and well-designed kitchen provides ample space for all your household needs. Located in a smoke-free, well-maintained highrise, this unit makes it easy for you to return home, relax and enjoy the soft light of sunsets streaming into your living space at days' end. Why spend hours commuting in gridlock, when you can walk, bike or take the transit to work and still have lots of time afterwards to enjoy local parks, restaurants, shops and theatres - all minutes from your doorstep? Excluding hydro expenses, the monthly condo fees cover everything from snow removal, management fees, on-site superintendent and building maintenance. An easy, worry-free lifestyle that allows flexibility and variety. (id:28469)
Property Details
|
MLS® Number
|
X10419587 |
|
Property Type
|
Single Family |
|
Neigbourhood
|
Centretown |
|
Community Name
|
4101 - Ottawa Centre |
|
Amenities Near By
|
Public Transit, Park |
|
Community Features
|
Pets Not Allowed |
Building
|
Bathroom Total
|
1 |
|
Bedrooms Above Ground
|
1 |
|
Bedrooms Total
|
1 |
|
Appliances
|
Water Heater, Refrigerator, Stove |
|
Exterior Finish
|
Brick |
|
Foundation Type
|
Concrete |
|
Heating Fuel
|
Electric |
|
Heating Type
|
Baseboard Heaters |
|
Size Interior
|
600 - 699 Ft2 |
|
Type
|
Apartment |
|
Utility Water
|
Municipal Water |
Land
|
Acreage
|
No |
|
Land Amenities
|
Public Transit, Park |
|
Zoning Description
|
Res |
Rooms
| Level |
Type |
Length |
Width |
Dimensions |
|
Main Level |
Foyer |
2 m |
1.04 m |
2 m x 1.04 m |
|
Main Level |
Living Room |
5.43 m |
3.65 m |
5.43 m x 3.65 m |
|
Main Level |
Kitchen |
2.69 m |
2.28 m |
2.69 m x 2.28 m |
|
Main Level |
Primary Bedroom |
4.34 m |
2.81 m |
4.34 m x 2.81 m |
|
Main Level |
Bathroom |
2.51 m |
2.2 m |
2.51 m x 2.2 m |
|
Main Level |
Other |
2.08 m |
1.52 m |
2.08 m x 1.52 m |
|
Main Level |
Other |
6.4 m |
1.87 m |
6.4 m x 1.87 m |

















