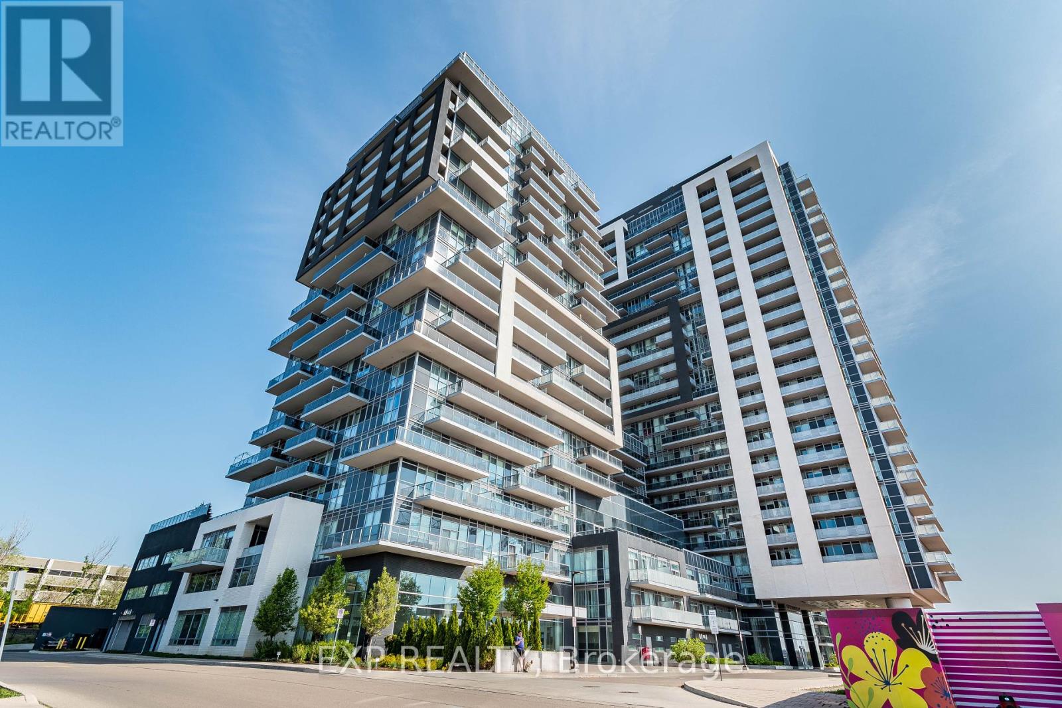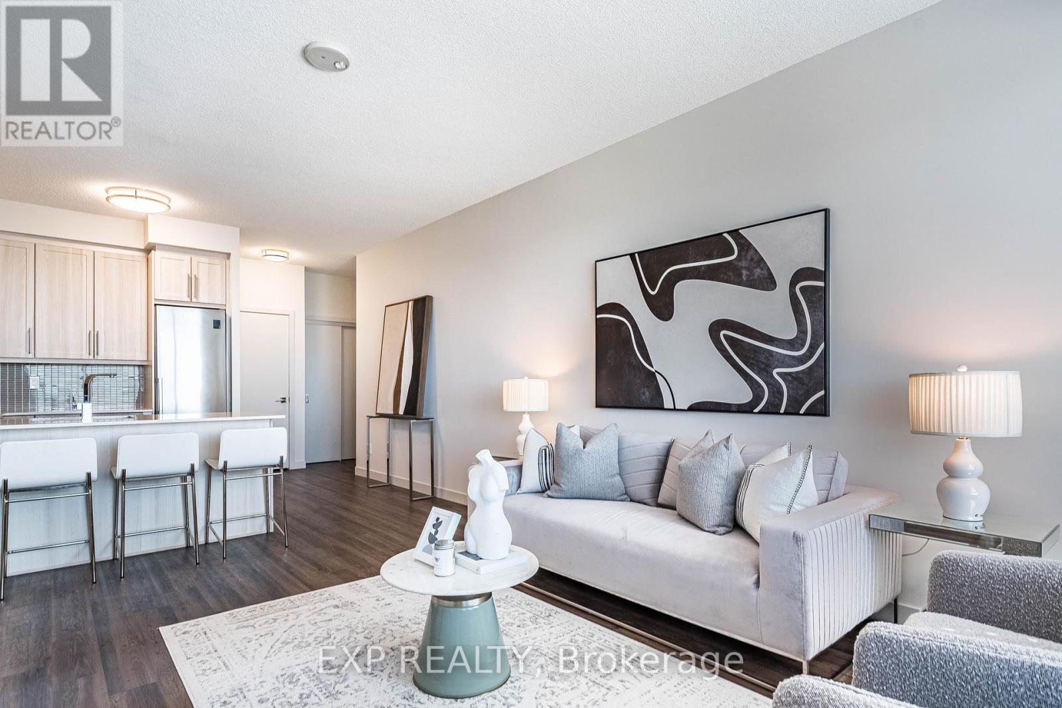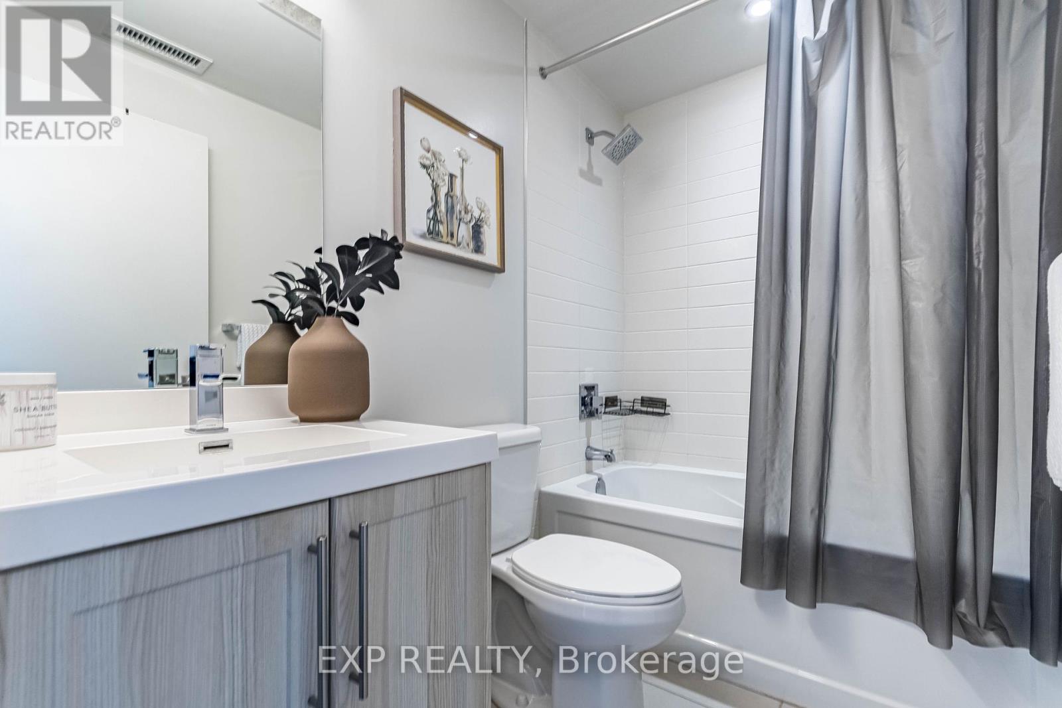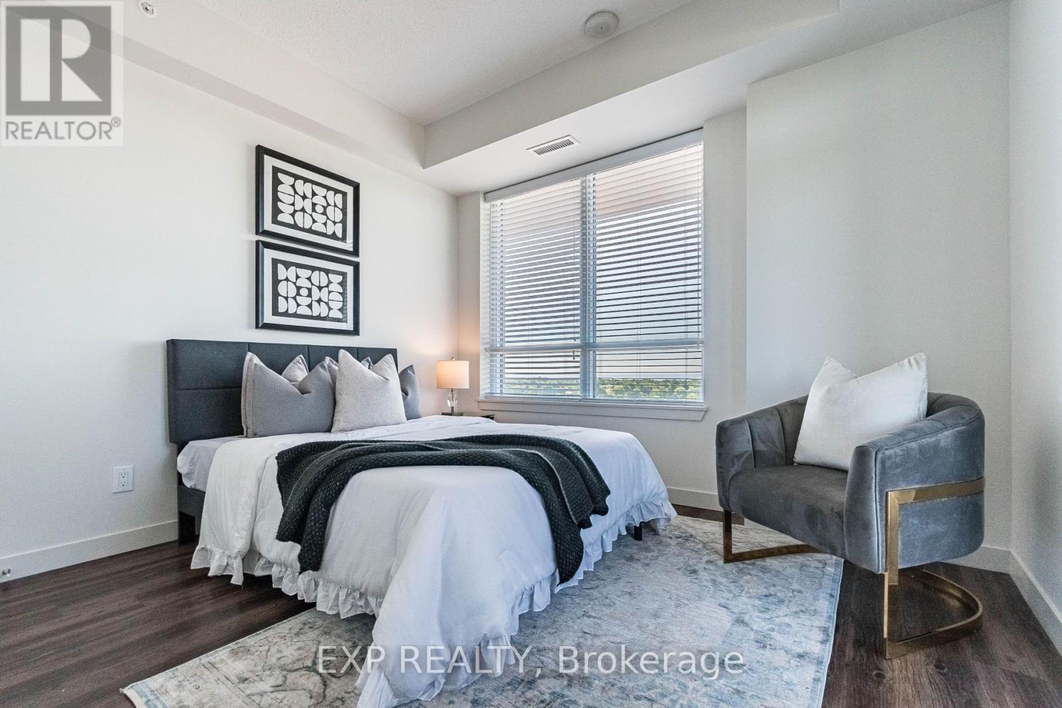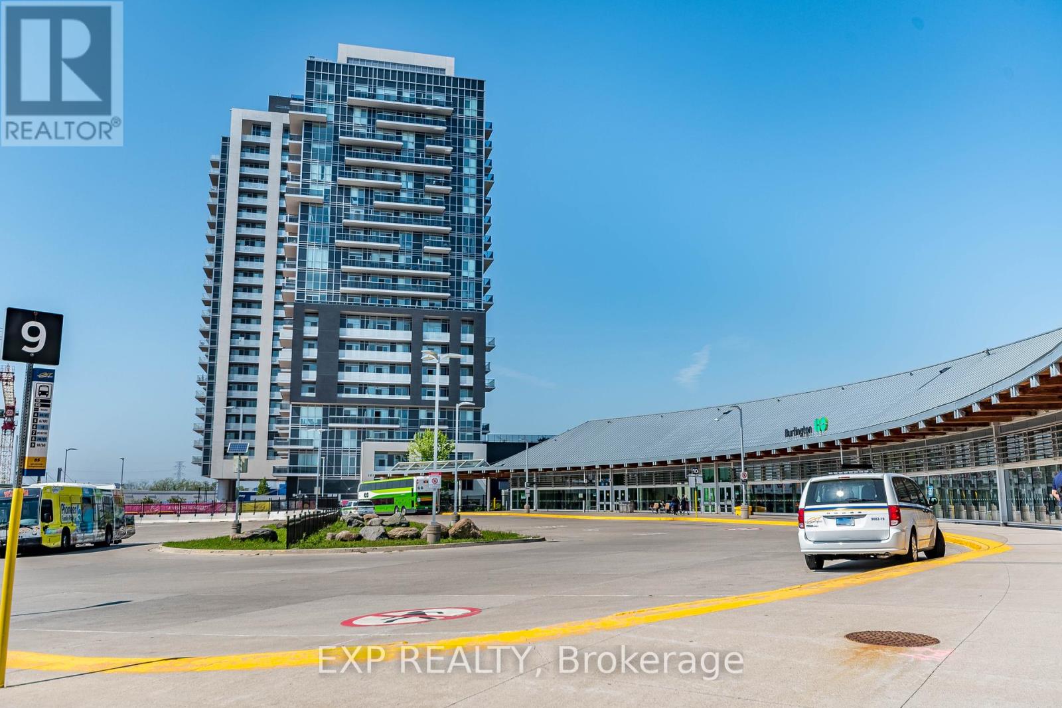2 Bedroom
2 Bathroom
Indoor Pool
Central Air Conditioning
Forced Air
$750,000Maintenance,
$801.91 Monthly
This Exquisite 2 Bedroom 2 Bathroom Corner Suite Is Situated On The 14th Floor Spanning 837 Square Ft. Featuring 9 Ft Ceilings, Floor-To-Ceiling Windows And An Expansive 22-Foot Balcony With 2 Separate Walkouts Boasting Views Of The Stunning Niagara Escarpment And Lake Ontario. One Of The Best & Biggest Floor Plans In The Building! Offering Modern Finishes Inc. Quartz Countertops, Upgraded Cabinets, Stainless Steel Appliances, Glass Shower & The Entire Unit Is Freshly Painted. Location & Luxury! This Building Has Top-Class Facilities Anyone Could Wish For. Direct Access To The Burlington Go Station & Walmart....Talk About Convenience! Close To Downtown, Shopping, Groceries, Restaurants, Banks & So Much More. 1 Owned Parking And 1 Owned Locker Included. Extremely Clean. Don't Miss It! (id:27910)
Property Details
|
MLS® Number
|
W8349800 |
|
Property Type
|
Single Family |
|
Community Name
|
Freeman |
|
Amenities Near By
|
Hospital, Park, Public Transit, Schools |
|
Community Features
|
Pet Restrictions, Community Centre |
|
Features
|
Balcony, Carpet Free, In Suite Laundry |
|
Parking Space Total
|
1 |
|
Pool Type
|
Indoor Pool |
|
View Type
|
View |
Building
|
Bathroom Total
|
2 |
|
Bedrooms Above Ground
|
2 |
|
Bedrooms Total
|
2 |
|
Amenities
|
Security/concierge, Exercise Centre, Recreation Centre, Party Room, Storage - Locker |
|
Appliances
|
Oven - Built-in, Blinds |
|
Cooling Type
|
Central Air Conditioning |
|
Exterior Finish
|
Brick, Concrete |
|
Heating Fuel
|
Natural Gas |
|
Heating Type
|
Forced Air |
|
Type
|
Apartment |
Parking
Land
|
Acreage
|
No |
|
Land Amenities
|
Hospital, Park, Public Transit, Schools |
Rooms
| Level |
Type |
Length |
Width |
Dimensions |
|
Ground Level |
Living Room |
7.44 m |
3.84 m |
7.44 m x 3.84 m |
|
Ground Level |
Dining Room |
7.44 m |
3.84 m |
7.44 m x 3.84 m |
|
Ground Level |
Kitchen |
|
|
Measurements not available |
|
Ground Level |
Primary Bedroom |
3.05 m |
3.51 m |
3.05 m x 3.51 m |
|
Ground Level |
Bathroom |
2.13 m |
1.52 m |
2.13 m x 1.52 m |
|
Ground Level |
Bedroom 2 |
2.97 m |
3.51 m |
2.97 m x 3.51 m |
|
Ground Level |
Bathroom |
2.13 m |
1.52 m |
2.13 m x 1.52 m |

