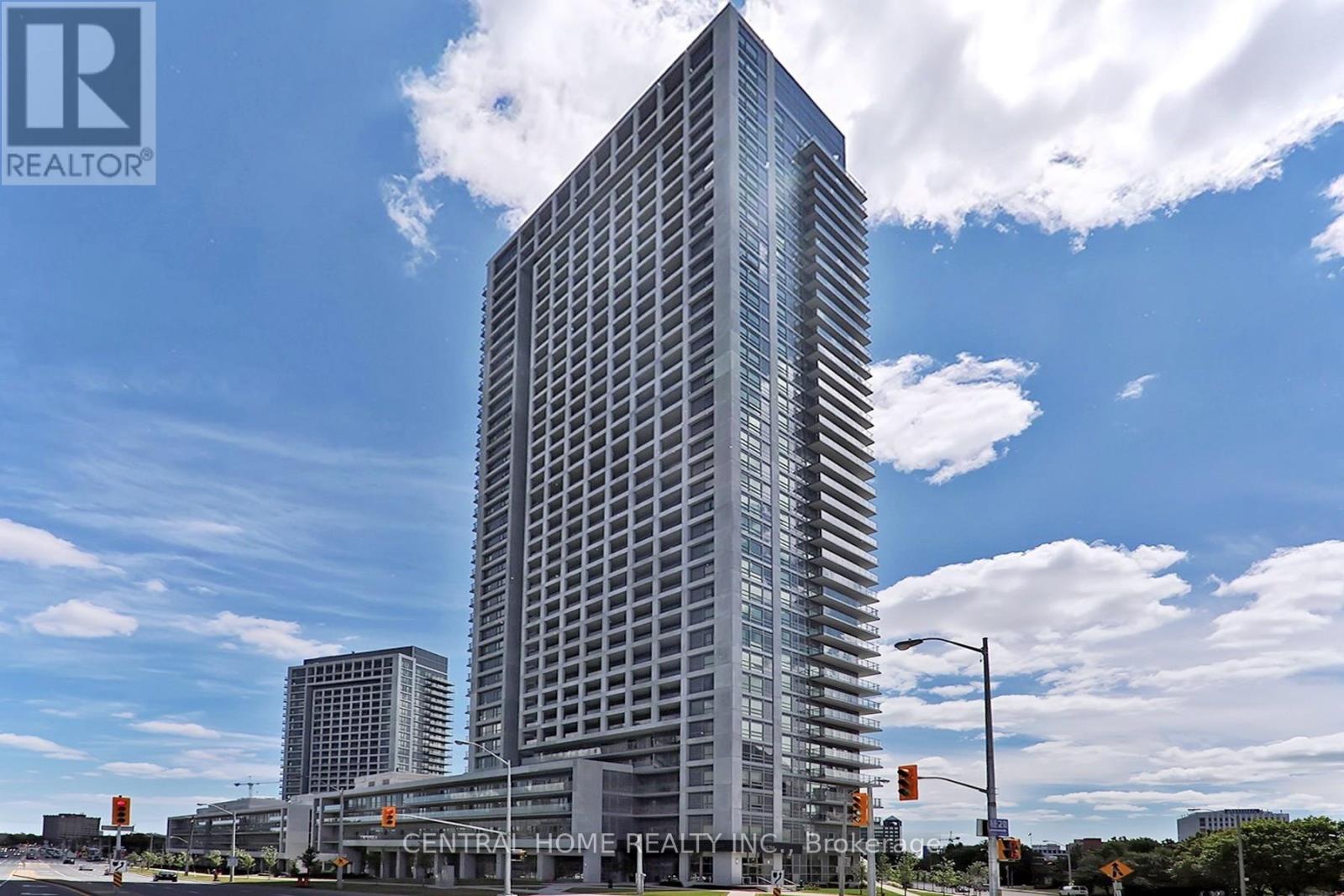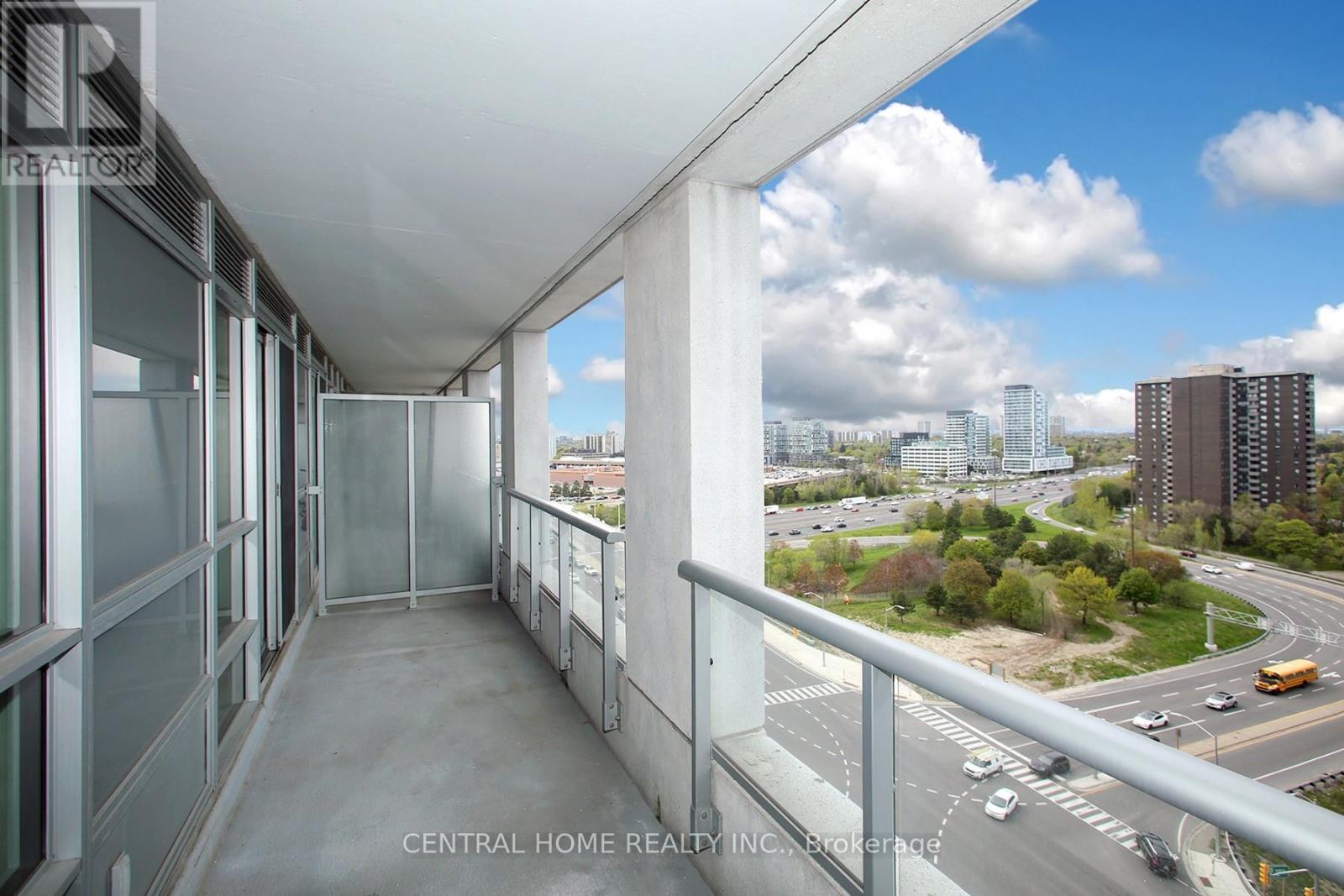1 Bedroom
1 Bathroom
Indoor Pool
Central Air Conditioning
Forced Air
$529,000Maintenance,
$499.93 Monthly
Elevate your lifestyle with ""Ultra"" by Monarch Developments, in this exceptional 1-bedroom unit with an unobstructed, breathtaking view and a balcony offering serenity at every glance. This gem comes complete with parking and a locker, ensuring both convenience and security for your prized possessions. Step into luxury with an open-concept living, dining, and kitchen area that exudes modern elegance. The kitchen is a chef's delight, featuring upgraded granite counters and stainless steel appliances that elevate your culinary experience. But that's not all ""Ultra"" goes above and beyond with its top-notch amenities, Enjoy the convenience and peace of mind offered by a 24-hour concierge service, ensuring that your needs are always met. Perfectly situated, ""Ultra"" is just steps away from subway stations and the renowned Fairview Shopping Mall, offering a seamless connection to highways 404 and 401. **** EXTRAS **** S/S Fridge, Stove, B/I Dishwasher, Microwave, Washer & Dryer, All Electrical Light Fixtures. (id:27910)
Property Details
|
MLS® Number
|
C8355046 |
|
Property Type
|
Single Family |
|
Community Name
|
Henry Farm |
|
Community Features
|
Pet Restrictions |
|
Features
|
Balcony, In Suite Laundry |
|
Parking Space Total
|
1 |
|
Pool Type
|
Indoor Pool |
Building
|
Bathroom Total
|
1 |
|
Bedrooms Above Ground
|
1 |
|
Bedrooms Total
|
1 |
|
Amenities
|
Security/concierge, Recreation Centre, Exercise Centre, Party Room, Storage - Locker |
|
Appliances
|
Dishwasher, Dryer, Microwave, Refrigerator, Stove, Washer |
|
Cooling Type
|
Central Air Conditioning |
|
Exterior Finish
|
Concrete |
|
Heating Fuel
|
Natural Gas |
|
Heating Type
|
Forced Air |
|
Type
|
Apartment |
Parking
Land
Rooms
| Level |
Type |
Length |
Width |
Dimensions |
|
Flat |
Living Room |
3.38 m |
3.1 m |
3.38 m x 3.1 m |
|
Flat |
Dining Room |
3.28 m |
3.1 m |
3.28 m x 3.1 m |
|
Flat |
Kitchen |
3.28 m |
3.1 m |
3.28 m x 3.1 m |
|
Flat |
Primary Bedroom |
3.3 m |
3.3 m |
3.3 m x 3.3 m |
|
Flat |
Bathroom |
1.57 m |
2.84 m |
1.57 m x 2.84 m |























