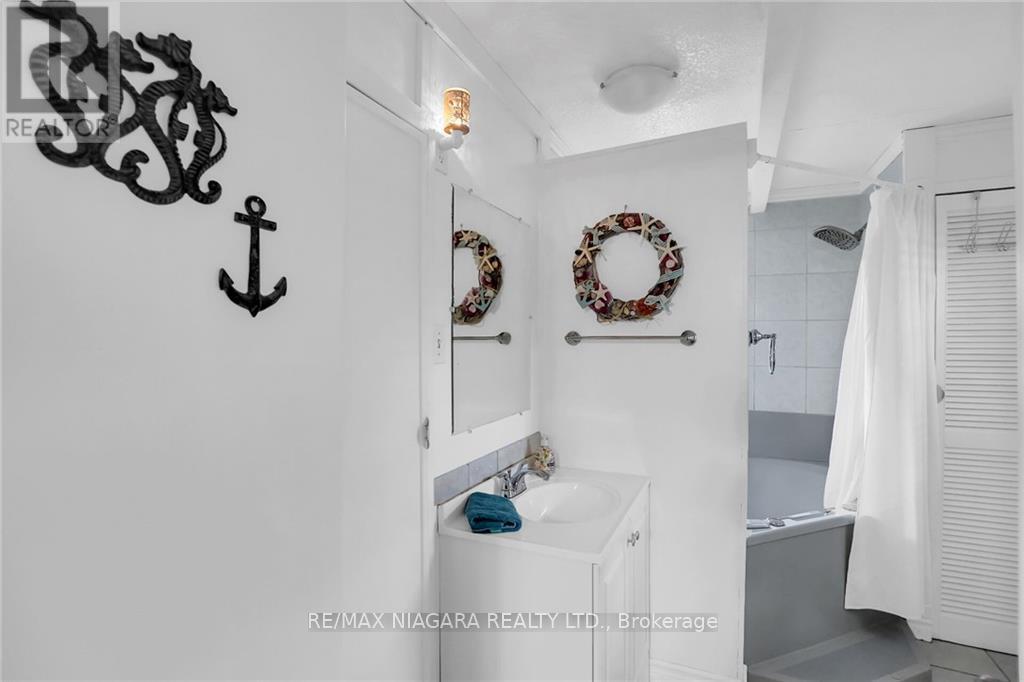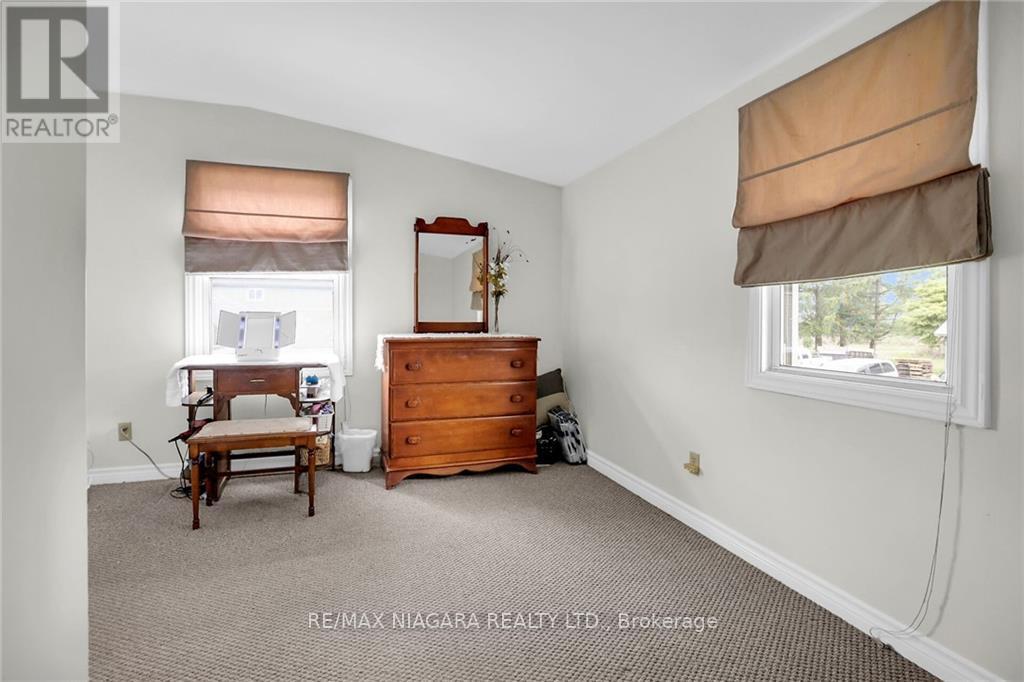4 Bedroom
2 Bathroom
Forced Air
$749,900
Discover the perfect blend of country living and functional workspace in this unique property. Nestled in a serene setting, this home features a 2000-gallon cistern directly connected to the eaves troughs, ensuring ample water supply, complemented by a recently pumped and well-maintained septic system. Inside, the multilevel layout offers three bedrooms on the main floors and an additional basement bedroom, accompanied by two full bathrooms and a charming stone fireplace, creating a cozy atmosphere. An attached workshop provides convenient space for hobbies or projects, while outside, a massive heated shop with heat and hydro connections offers expansive possibilities for work-from-home ventures. With over 10 parking spots available, this property is an ideal haven for those looking to combine residential comfort with ample space for business endeavours. Don't miss out on this opportunity to make your home and workspace one unified retreat! (id:27910)
Property Details
|
MLS® Number
|
X9054555 |
|
Property Type
|
Single Family |
|
ParkingSpaceTotal
|
10 |
Building
|
BathroomTotal
|
2 |
|
BedroomsAboveGround
|
3 |
|
BedroomsBelowGround
|
1 |
|
BedroomsTotal
|
4 |
|
Appliances
|
Dryer, Refrigerator, Stove, Washer |
|
BasementDevelopment
|
Finished |
|
BasementType
|
N/a (finished) |
|
ConstructionStyleAttachment
|
Detached |
|
ConstructionStyleSplitLevel
|
Backsplit |
|
ExteriorFinish
|
Aluminum Siding, Vinyl Siding |
|
FoundationType
|
Block |
|
HeatingFuel
|
Natural Gas |
|
HeatingType
|
Forced Air |
|
Type
|
House |
Land
|
Acreage
|
No |
|
Sewer
|
Septic System |
|
SizeDepth
|
135 Ft |
|
SizeFrontage
|
125 Ft |
|
SizeIrregular
|
125 X 135 Ft |
|
SizeTotalText
|
125 X 135 Ft|1/2 - 1.99 Acres |
Rooms
| Level |
Type |
Length |
Width |
Dimensions |
|
Second Level |
Bedroom |
3.05 m |
3.35 m |
3.05 m x 3.35 m |
|
Second Level |
Bedroom 2 |
2.44 m |
4.27 m |
2.44 m x 4.27 m |
|
Second Level |
Bedroom 3 |
3.35 m |
3.96 m |
3.35 m x 3.96 m |
|
Basement |
Bedroom 3 |
3.35 m |
3.96 m |
3.35 m x 3.96 m |
|
Basement |
Bathroom |
|
|
Measurements not available |
|
Main Level |
Living Room |
3.35 m |
6.1 m |
3.35 m x 6.1 m |
|
Main Level |
Kitchen |
3.35 m |
3.66 m |
3.35 m x 3.66 m |
|
Main Level |
Primary Bedroom |
3.35 m |
4.57 m |
3.35 m x 4.57 m |
|
Main Level |
Laundry Room |
3.05 m |
4.57 m |
3.05 m x 4.57 m |
|
Main Level |
Family Room |
3.96 m |
8.23 m |
3.96 m x 8.23 m |
|
Main Level |
Bathroom |
|
|
Measurements not available |







































