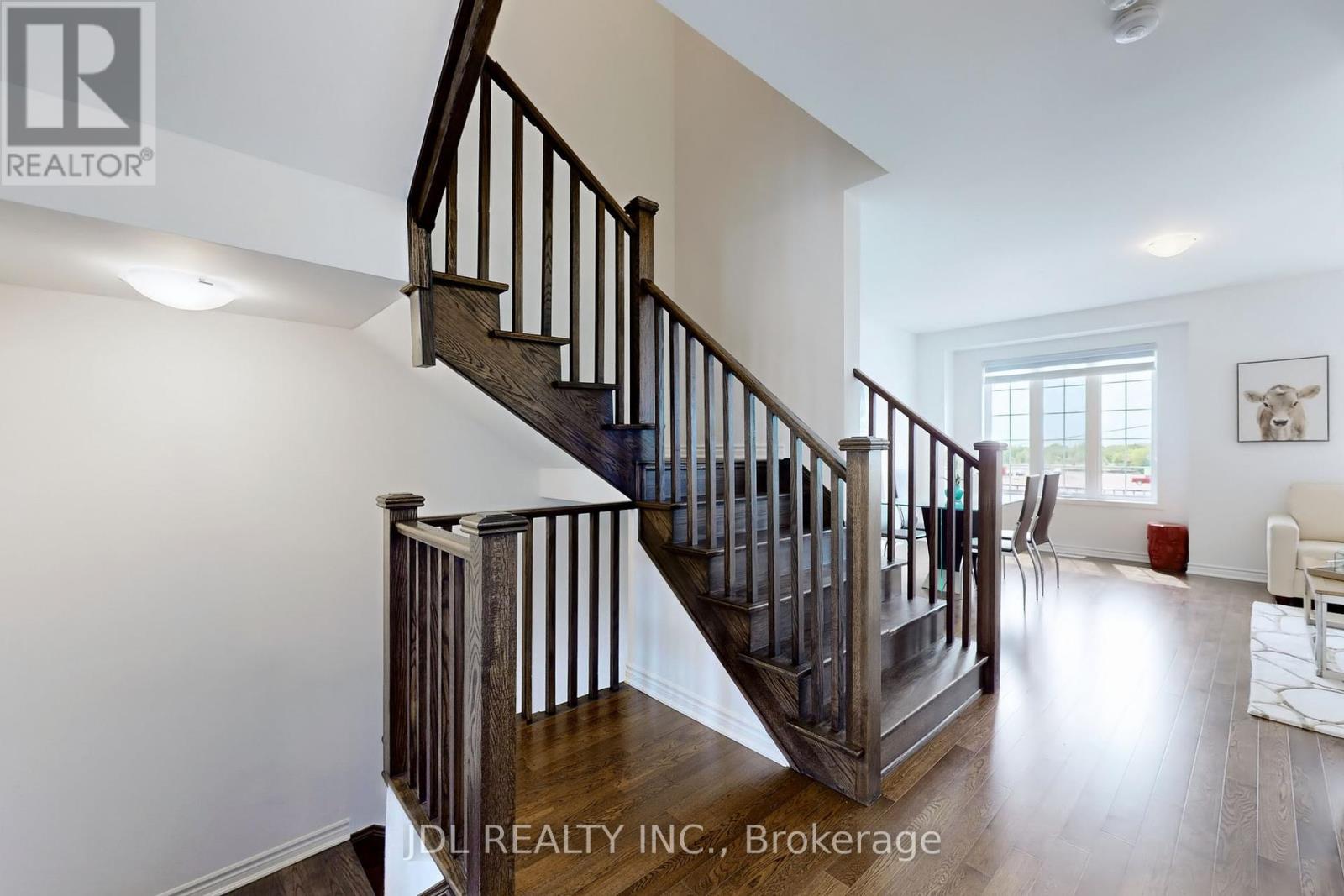4 Bedroom
4 Bathroom
Central Air Conditioning
Forced Air
$1,258,000
***Location, Location, brand new traditional 3 story Executive Townhome located in brand New High demand Preserve West Neighborhood***2018Sf Built by Mattamy***lots of upgrade with smooth ceiling***Hardwood Floor***Modern Kitchen***Beautiful 4 bedrooms, 4 Washrooms freehold townhouse in the most desirable area of Oakville***4th Bedroom on the ground floor with attached full washroom***Surrounded by Oakville Hospital, Sixteen Mile Creek, shopping centre, restaurant***Easy access to Highway QEW*** (id:27910)
Property Details
|
MLS® Number
|
W8490812 |
|
Property Type
|
Single Family |
|
Community Name
|
Rural Oakville |
|
Parking Space Total
|
3 |
Building
|
Bathroom Total
|
4 |
|
Bedrooms Above Ground
|
3 |
|
Bedrooms Below Ground
|
1 |
|
Bedrooms Total
|
4 |
|
Appliances
|
Dishwasher, Dryer, Range, Refrigerator, Stove, Washer, Window Coverings |
|
Construction Style Attachment
|
Attached |
|
Cooling Type
|
Central Air Conditioning |
|
Exterior Finish
|
Brick, Stone |
|
Heating Fuel
|
Natural Gas |
|
Heating Type
|
Forced Air |
|
Stories Total
|
3 |
|
Type
|
Row / Townhouse |
|
Utility Water
|
Municipal Water |
Parking
Land
|
Acreage
|
No |
|
Sewer
|
Sanitary Sewer |
|
Size Irregular
|
19.9 X 60.79 Ft |
|
Size Total Text
|
19.9 X 60.79 Ft |
Rooms
| Level |
Type |
Length |
Width |
Dimensions |
|
Second Level |
Great Room |
5.79 m |
3.58 m |
5.79 m x 3.58 m |
|
Second Level |
Kitchen |
2.64 m |
4.01 m |
2.64 m x 4.01 m |
|
Second Level |
Dining Room |
3.15 m |
4.01 m |
3.15 m x 4.01 m |
|
Third Level |
Primary Bedroom |
4.06 m |
4.06 m |
4.06 m x 4.06 m |
|
Third Level |
Bedroom 2 |
2.84 m |
3.48 m |
2.84 m x 3.48 m |
|
Third Level |
Bedroom 3 |
2.84 m |
2.84 m |
2.84 m x 2.84 m |
|
Ground Level |
Bedroom 4 |
3.2 m |
2.49 m |
3.2 m x 2.49 m |









































