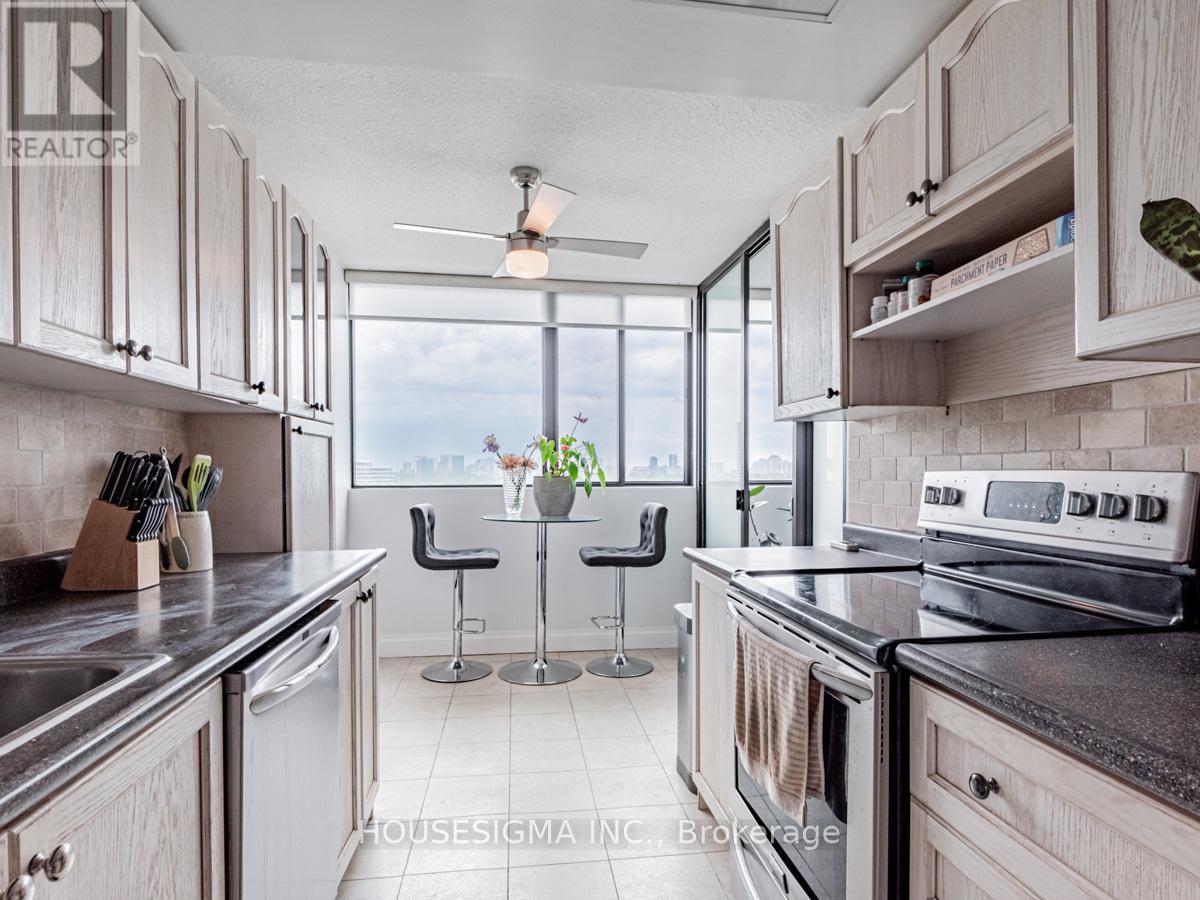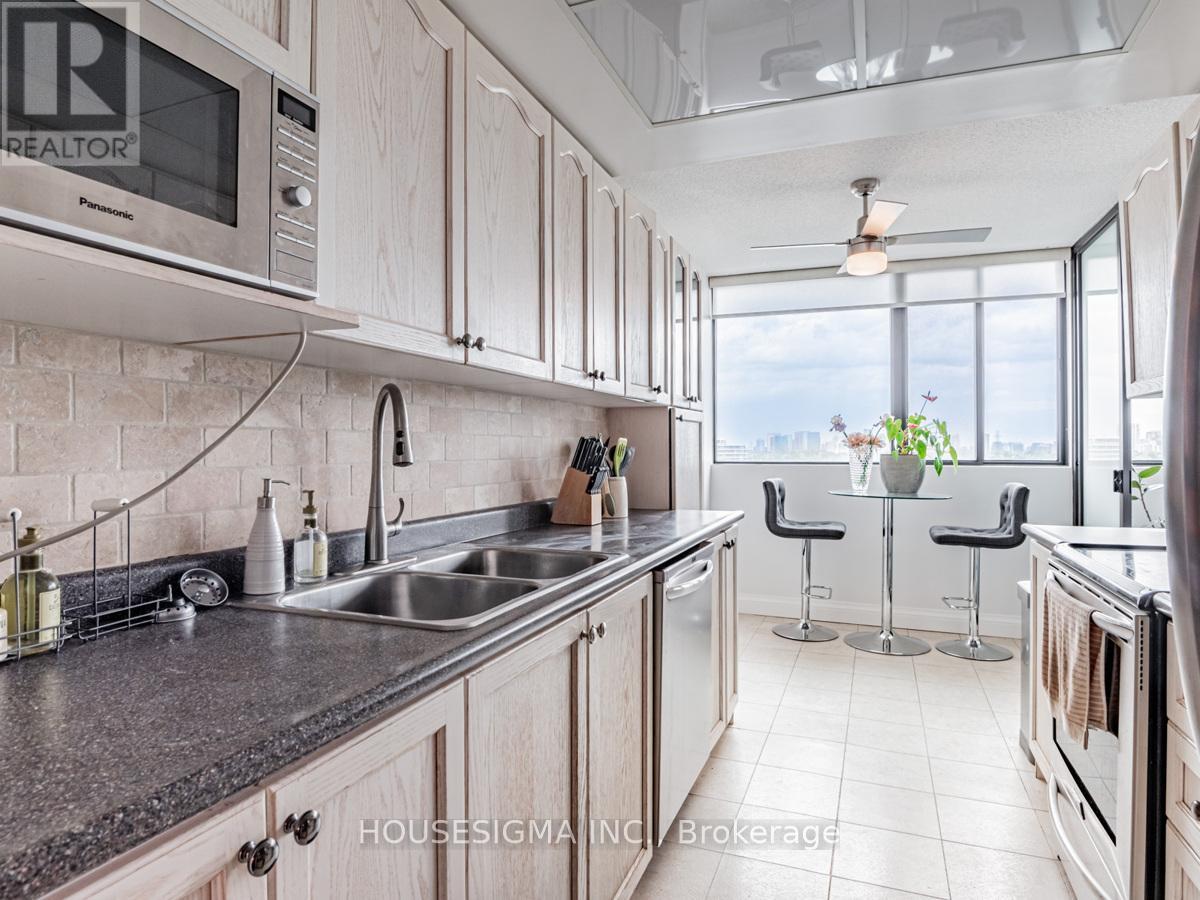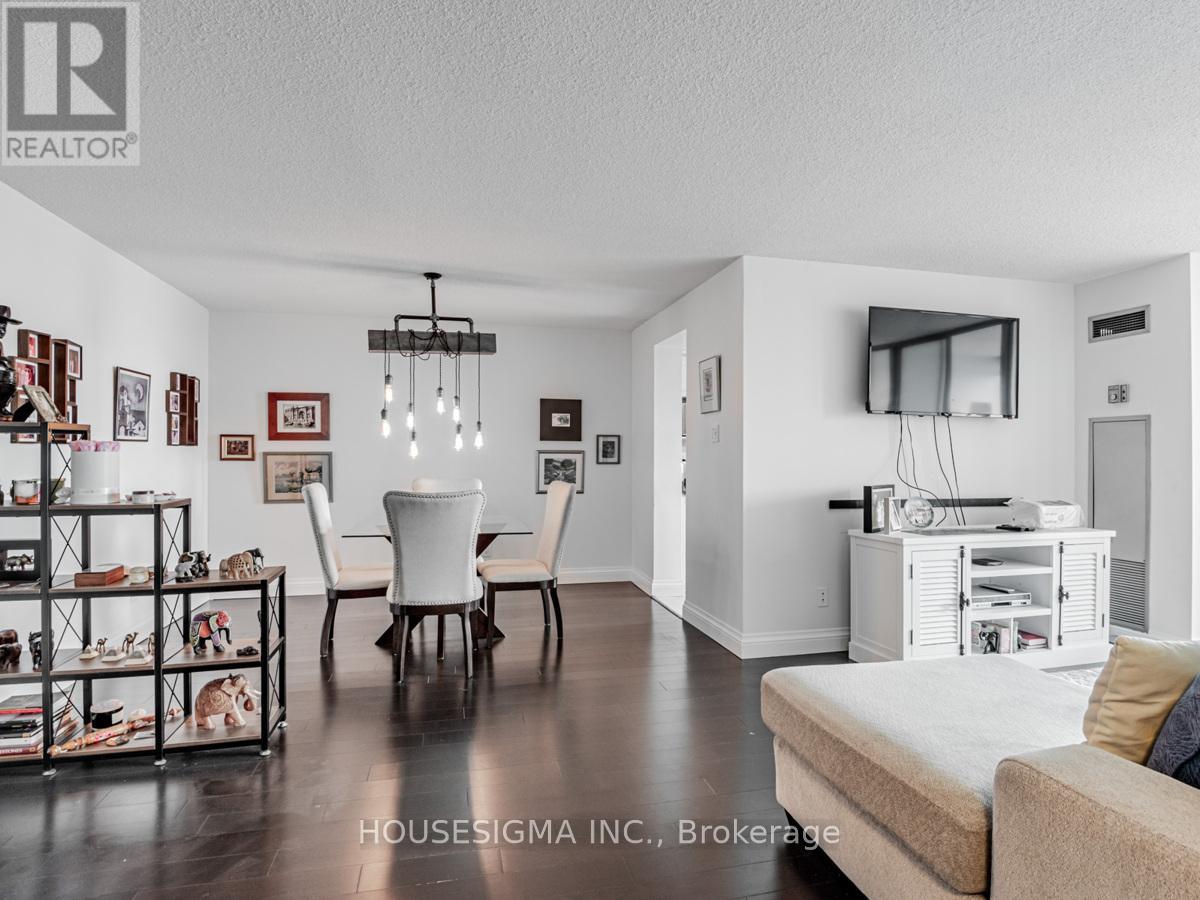3 Bedroom
1 Bathroom
Outdoor Pool
Central Air Conditioning
Forced Air
$3,200 Monthly
Beautiful, Light & Bright With Large Windows And Unobstructed East Views, This Comfortable And Functional Layout Is Warm And Inviting. This Lovely 2 Bedroom Suite Includes A Large Eat-In Kitchen And A Spacious Sun-Filled Solarium That Makes The Perfect Home Office Or Den. Ample Extra Large Storage Spaces Throughout, Custom Closet Doors, Large Sized Laundry, New Bathroom Vanity & New Engineered Hardwood Installed In 2022. Located On A Cul-De-Sac And Just Steps From G. Ross Lord Park And The Finch Corridor With Beautiful Bike/Walking Trails And TTC Right At Your Door. The Building Is Well Maintained With Concierge, Security, Plenty of Visitor Parking, Party & Exercise Room, An Outdoor Pool And An Inviting Lobby. Just A Short Walk/Drive to Schools, Rec Center, Parks, Shops, Groceries, Buses, Major Roads & Highways.NO Pets Building, Pets Are Strictly Not Allowed In the Building As Per Condo Board Rules/Regulations. **** EXTRAS **** Gorgeous Views, Quiet, Family Friendly Neighbourhood And Community, Bus At Building Doorstep, Beautiful Park & Trails Directly In Front Of The Building! (id:27910)
Property Details
|
MLS® Number
|
C8482874 |
|
Property Type
|
Single Family |
|
Community Name
|
Westminster-Branson |
|
Community Features
|
Pets Not Allowed |
|
Parking Space Total
|
1 |
|
Pool Type
|
Outdoor Pool |
Building
|
Bathroom Total
|
1 |
|
Bedrooms Above Ground
|
2 |
|
Bedrooms Below Ground
|
1 |
|
Bedrooms Total
|
3 |
|
Amenities
|
Exercise Centre, Party Room, Visitor Parking, Security/concierge |
|
Appliances
|
Dishwasher, Dryer, Microwave, Refrigerator, Stove, Washer |
|
Cooling Type
|
Central Air Conditioning |
|
Exterior Finish
|
Concrete |
|
Heating Fuel
|
Natural Gas |
|
Heating Type
|
Forced Air |
|
Type
|
Apartment |
Parking
Land
Rooms
| Level |
Type |
Length |
Width |
Dimensions |
|
Main Level |
Living Room |
6.7 m |
3.3 m |
6.7 m x 3.3 m |
|
Main Level |
Dining Room |
3.6 m |
2.4 m |
3.6 m x 2.4 m |
|
Main Level |
Kitchen |
5 m |
2.3 m |
5 m x 2.3 m |
|
Main Level |
Primary Bedroom |
4.2 m |
3.3 m |
4.2 m x 3.3 m |
|
Main Level |
Bedroom 2 |
4 m |
2.65 m |
4 m x 2.65 m |
|
Main Level |
Solarium |
3.3 m |
2 m |
3.3 m x 2 m |
|
Main Level |
Foyer |
4.1 m |
1.6 m |
4.1 m x 1.6 m |

























