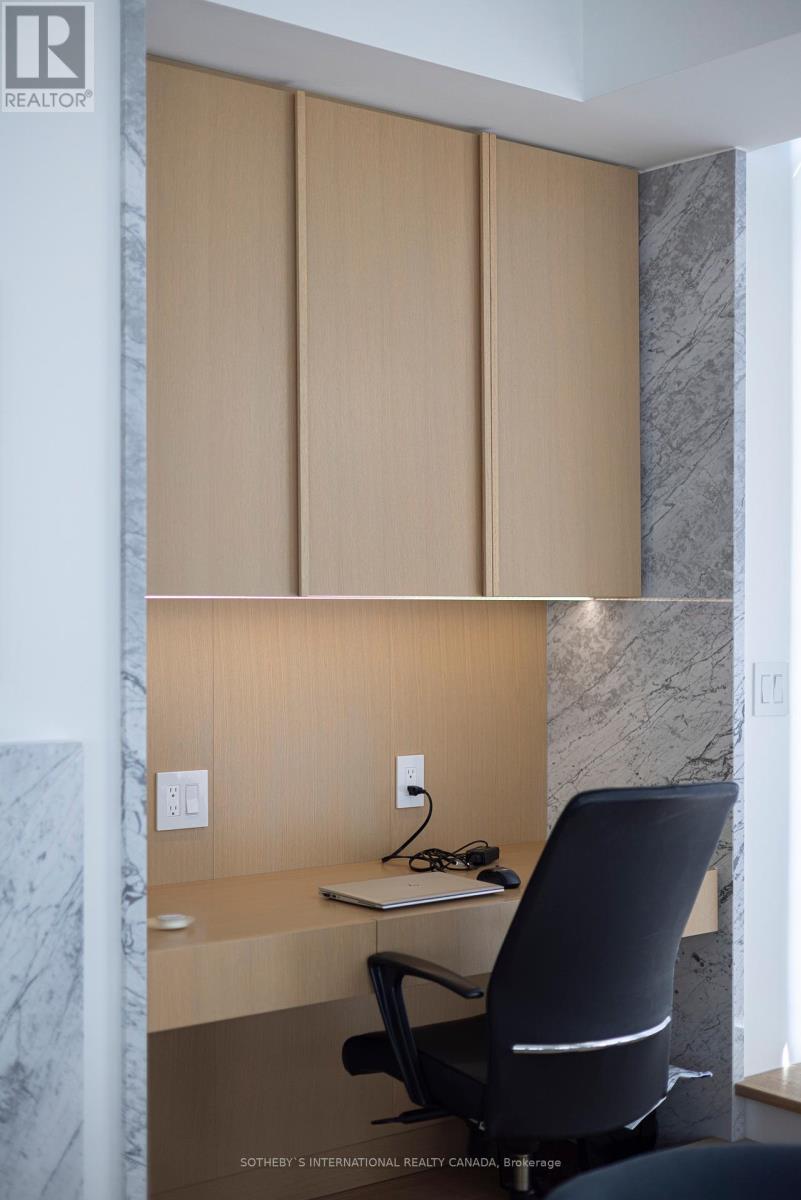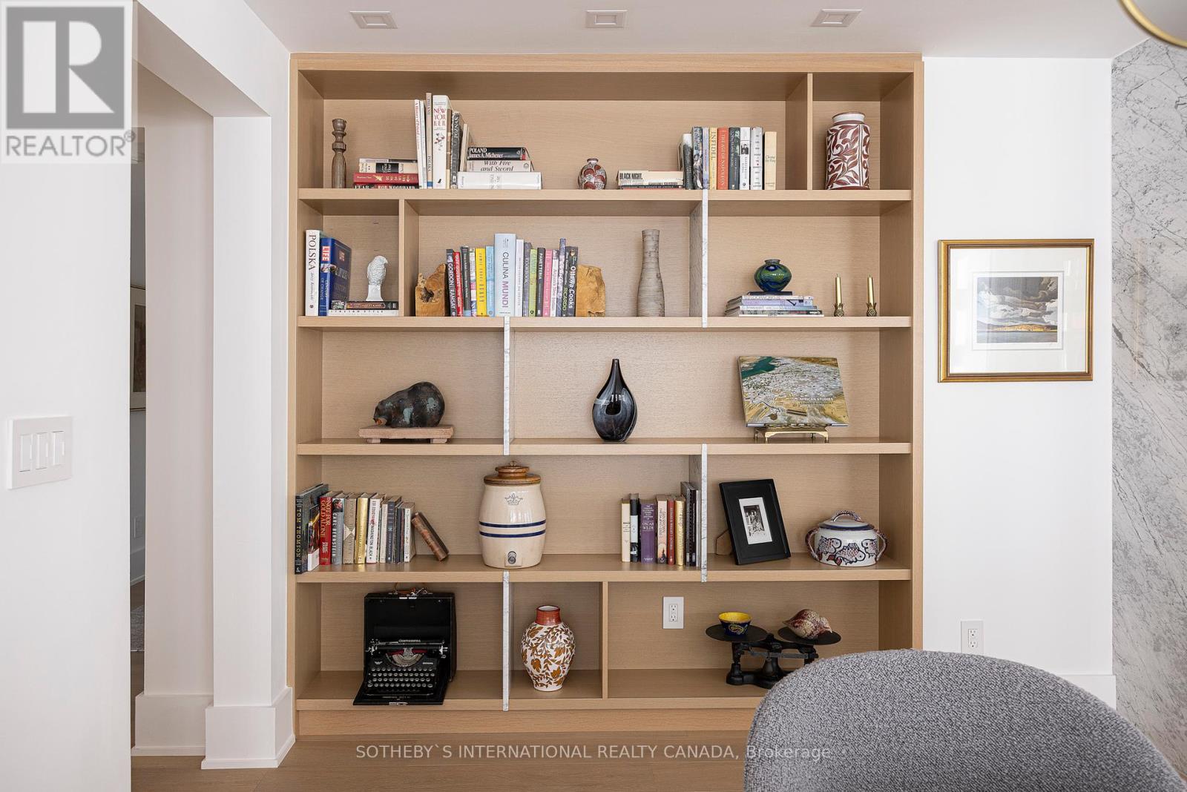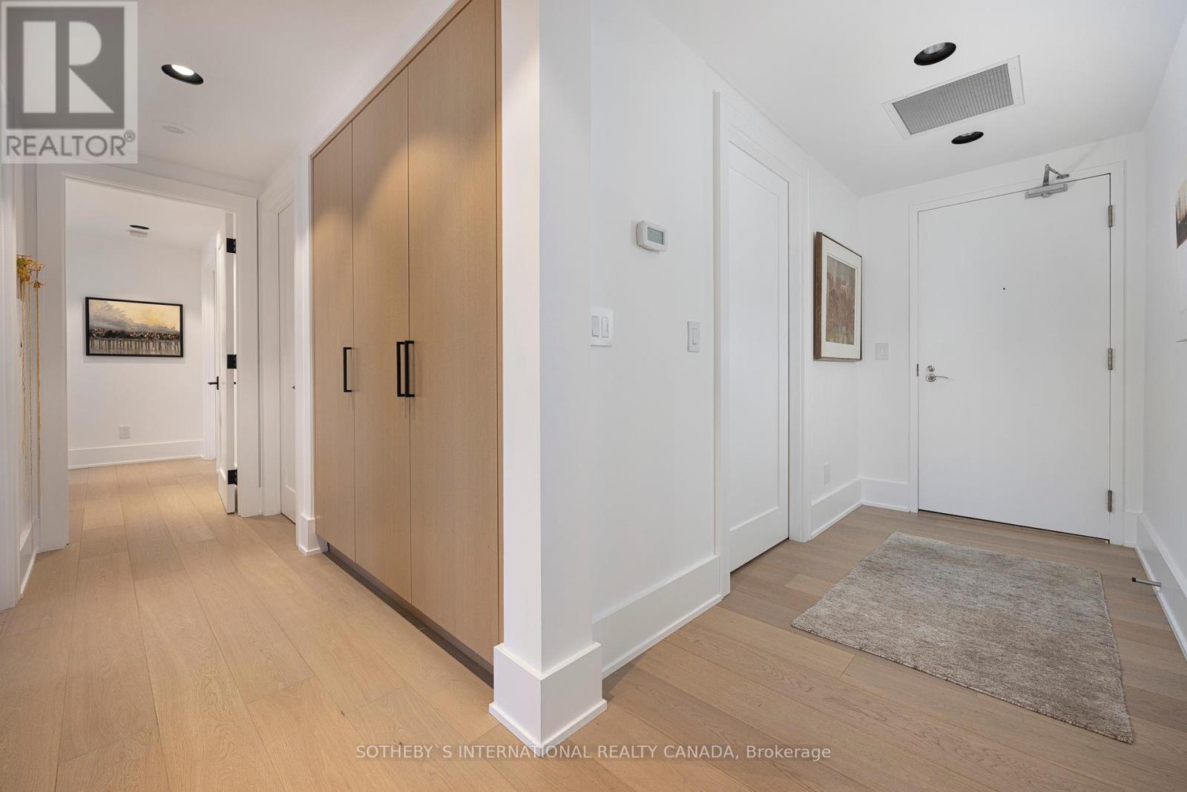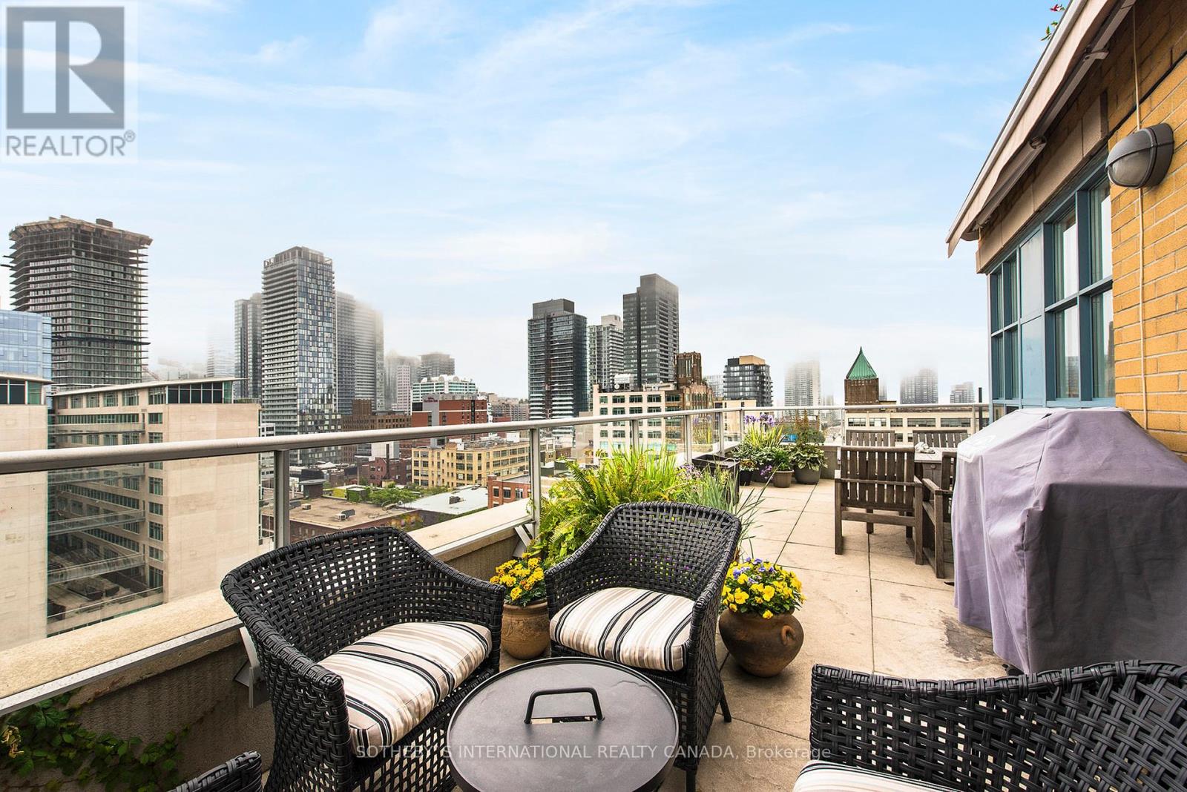2 Bedroom
2 Bathroom
Fireplace
Central Air Conditioning
Forced Air
$2,200,000Maintenance,
$1,465.76 Monthly
This stunning 2-bed, 2-bath sub-penthouse has been completely reimagined! 1,580 sq. ft. of impeccably designed living space and a spectacular south-east facing terrace. Recently renovated with no expense spared, this residence is a perfect blend of elegance, comfort, and modern amenities. Enjoy breathtaking south-east views from your 535ft. terrace, perfect for entertaining or relaxing. The spacious open-concept living room features custom cabinetry throughout with caesarstone details, a built-in desk, and an electric fireplace, creating a warm and inviting atmosphere. The chef's kitchen includes custom cabinets and caesarstone countertops. Outfitted with premium appliances: Wolf dual fuel range, Wolf speed oven, cove dishwasher and a Subzero fridge. Complete with a thoughtfully designed eat-in area that features a built-in south facing breakfast area! Both bedrooms feature california closets and blackout custom drapes. The luxurious bathrooms are complete with heated flooring, custom vanities and a makeup table in the principal bathroom. Hardwood flooring and modern lighting throughout create a calm and serene atmosphere. Please see attachment for extensive list of upgrades. **** EXTRAS **** Black out custom drapes in principal and guest bedrooms, New pot lights throughout dropped ceiling in kitchen. Ceasarstone window ledges. Ceasarstone counter in front of the window in the kitchen. (id:27910)
Property Details
|
MLS® Number
|
C8398352 |
|
Property Type
|
Single Family |
|
Community Name
|
Waterfront Communities C1 |
|
Community Features
|
Pet Restrictions |
|
Parking Space Total
|
1 |
Building
|
Bathroom Total
|
2 |
|
Bedrooms Above Ground
|
2 |
|
Bedrooms Total
|
2 |
|
Amenities
|
Security/concierge, Exercise Centre, Visitor Parking, Storage - Locker |
|
Appliances
|
Blinds, Dishwasher, Dryer, Oven, Range, Refrigerator, Washer |
|
Cooling Type
|
Central Air Conditioning |
|
Exterior Finish
|
Brick |
|
Fireplace Present
|
Yes |
|
Fireplace Total
|
1 |
|
Heating Fuel
|
Natural Gas |
|
Heating Type
|
Forced Air |
|
Type
|
Apartment |
Parking
Land
Rooms
| Level |
Type |
Length |
Width |
Dimensions |
|
Main Level |
Living Room |
7.86 m |
6.95 m |
7.86 m x 6.95 m |
|
Main Level |
Dining Room |
7.86 m |
6.95 m |
7.86 m x 6.95 m |
|
Main Level |
Kitchen |
4.93 m |
2.62 m |
4.93 m x 2.62 m |
|
Main Level |
Eating Area |
4.93 m |
2.62 m |
4.93 m x 2.62 m |
|
Main Level |
Primary Bedroom |
5.18 m |
2.77 m |
5.18 m x 2.77 m |
|
Main Level |
Bedroom 2 |
3.72 m |
3.3 m |
3.72 m x 3.3 m |





























