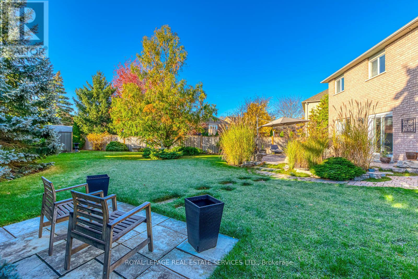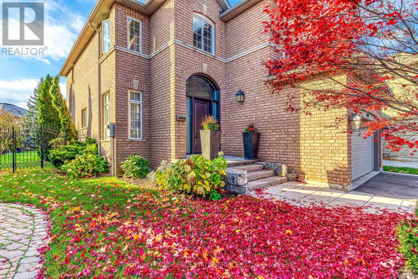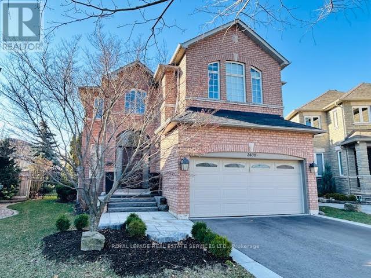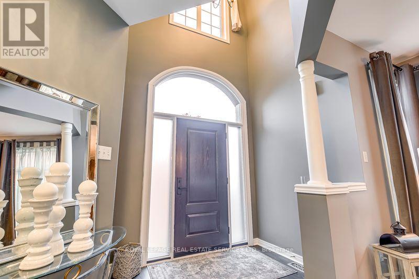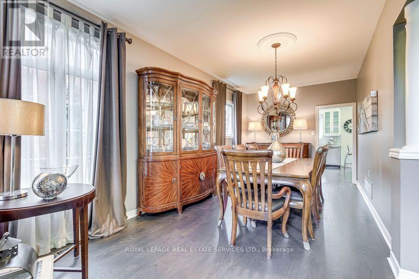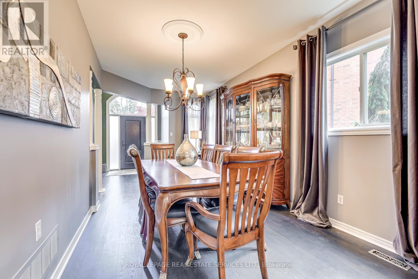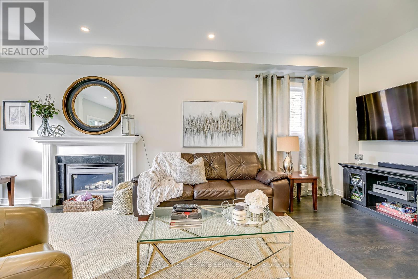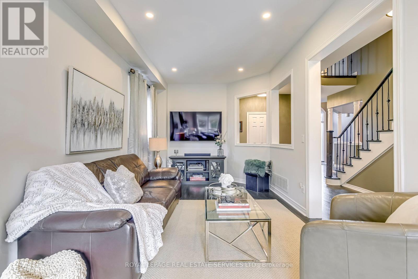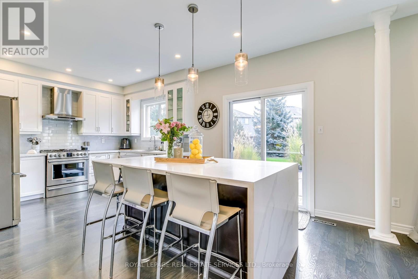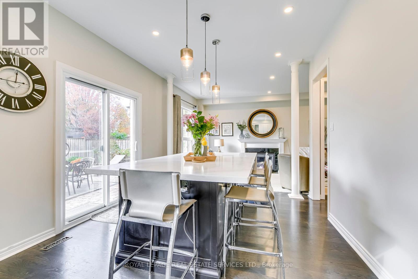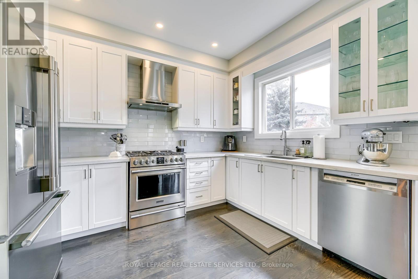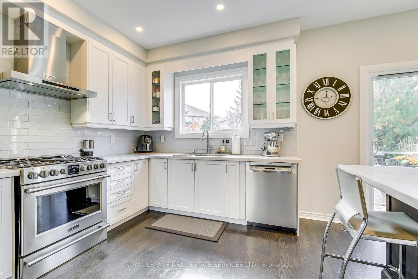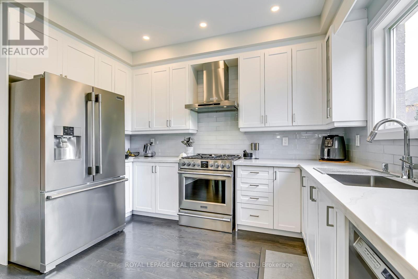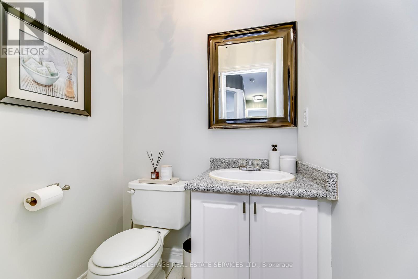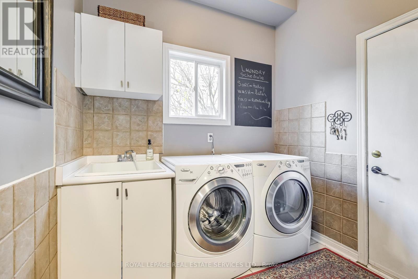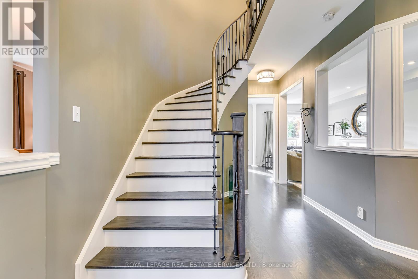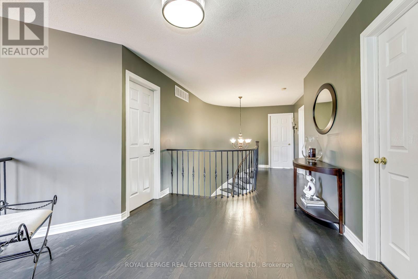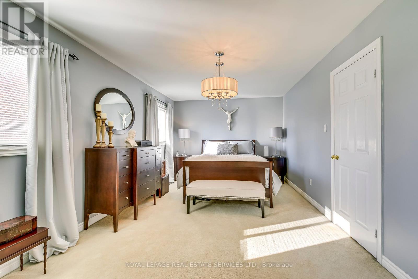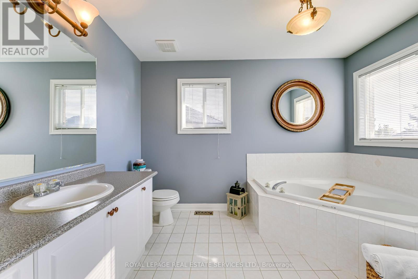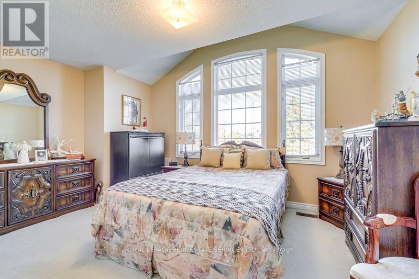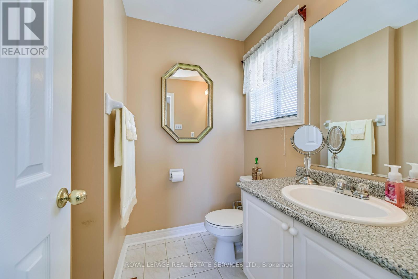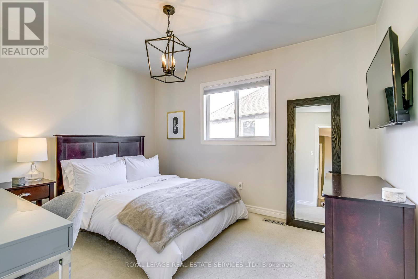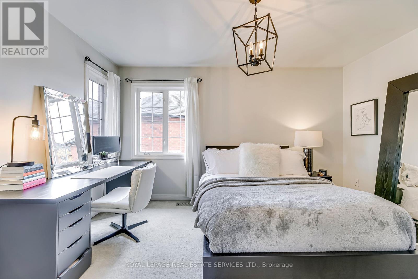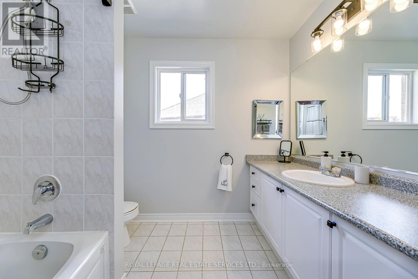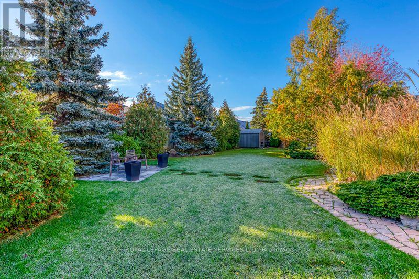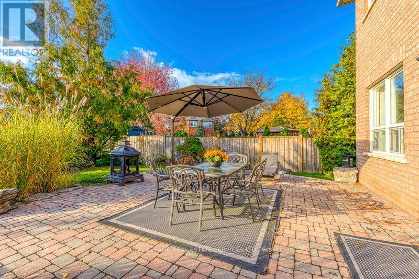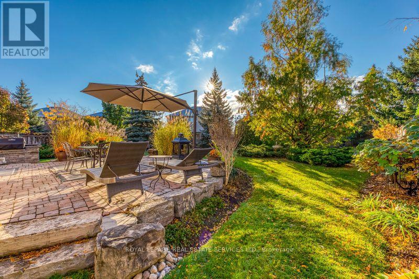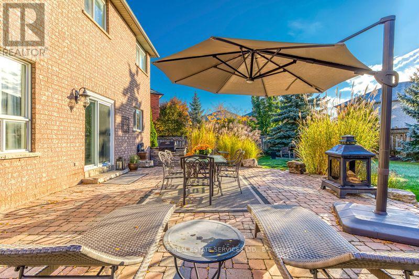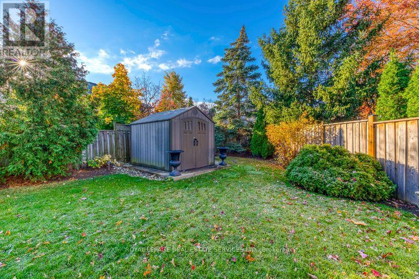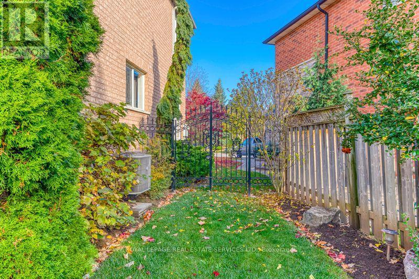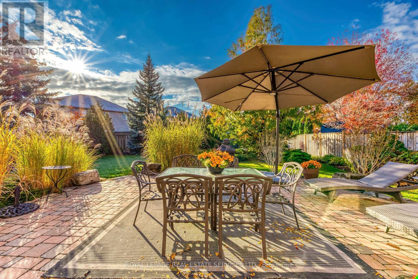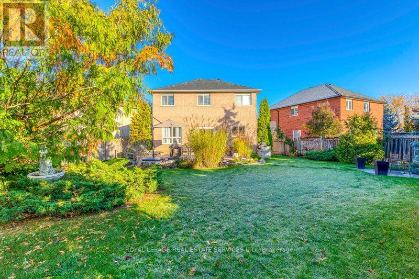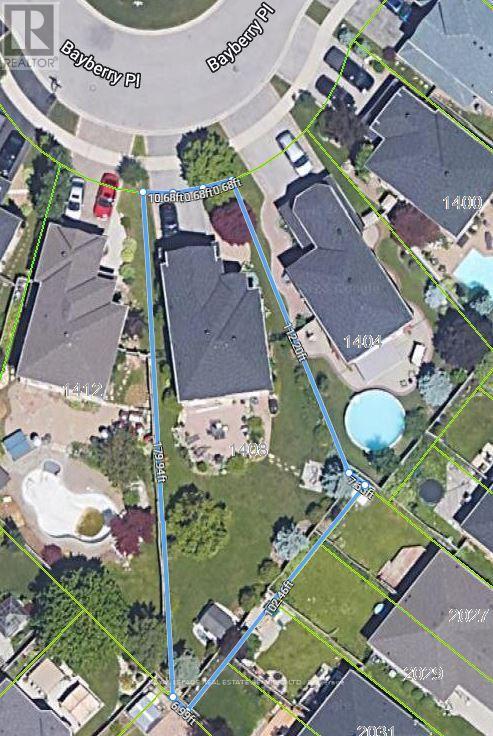4 Bedroom
4 Bathroom
Fireplace
Central Air Conditioning
Forced Air
$1,990,000
EXCEPTIONAL OPPORTUNITY!! One-Of-A-Kind Home Features A Huge Pie Shape Lot Approx 0.2 Acre In A Quiet Crescent! Sought-After West Oak Trails Community! Gorgeous Detached Home At 2500 Sqft, Very Well Maintained by The Original Owner. Sun Filled & Spacious, Luxury Renovated Kitchen, A Massive Central Island! Upgraded Main Floor, 9 Ceiling, 4 Great Sized Bedrooms Have 2 Ensuites. Open Above Grand Foyer, Large Family Room (Originally with An Office). Open Concept Living & Dining Rooms, Hardwood Spiral Staircase W/Iron Pickets Leading to Spacious 2nd Floor Hall. A Huge South Facing Sunny Backyard Boasts Professional Landscaping, Interlocking Patio, Built-In BBQ Island. Truly Muskoka Outdoor Living! All The Right Elements for Comfort & Living Enjoyment! Top Ranked High School, Public & Catholic, Walk to Parks & Trails. Close To All Amenities, Shopping Plaza, Recreation Centre, Hospital, Sixteen Mile Creek & Renowned Glen Abbey Golf Club, 403/407/QEW & Go Train. **** EXTRAS **** Huge Pie Shape Lot! 112/180' Depth, Back 102.46 Width, 2 Iron Gates, B/I BBQ Island. Walkway, Stone Steps &Driveway (2021), Luxury Kitchen, Custom Cabinet (2018), Smooth Ceiling Thru-Out 1st Floor & 3 Bedrooms on 2nd Floor. Cold Cellar (id:27910)
Property Details
|
MLS® Number
|
W8202074 |
|
Property Type
|
Single Family |
|
Community Name
|
West Oak Trails |
|
Amenities Near By
|
Hospital, Park, Public Transit, Schools |
|
Community Features
|
Community Centre |
|
Parking Space Total
|
6 |
Building
|
Bathroom Total
|
4 |
|
Bedrooms Above Ground
|
4 |
|
Bedrooms Total
|
4 |
|
Basement Development
|
Unfinished |
|
Basement Type
|
N/a (unfinished) |
|
Construction Style Attachment
|
Detached |
|
Cooling Type
|
Central Air Conditioning |
|
Exterior Finish
|
Brick |
|
Fireplace Present
|
Yes |
|
Heating Fuel
|
Natural Gas |
|
Heating Type
|
Forced Air |
|
Stories Total
|
2 |
|
Type
|
House |
Parking
Land
|
Acreage
|
No |
|
Land Amenities
|
Hospital, Park, Public Transit, Schools |
|
Size Irregular
|
32.09 X 179.94 Ft ; Pie Shape 102' Back Width, 112.2 E Dep |
|
Size Total Text
|
32.09 X 179.94 Ft ; Pie Shape 102' Back Width, 112.2 E Dep |
Rooms
| Level |
Type |
Length |
Width |
Dimensions |
|
Second Level |
Primary Bedroom |
5.8 m |
3.35 m |
5.8 m x 3.35 m |
|
Second Level |
Bedroom 2 |
3.63 m |
2.94 m |
3.63 m x 2.94 m |
|
Second Level |
Bedroom 3 |
4.67 m |
4.18 m |
4.67 m x 4.18 m |
|
Second Level |
Bedroom 4 |
4.17 m |
3.08 m |
4.17 m x 3.08 m |
|
Main Level |
Living Room |
5.98 m |
3.36 m |
5.98 m x 3.36 m |
|
Main Level |
Dining Room |
6.14 m |
3.07 m |
6.14 m x 3.07 m |
|
Main Level |
Kitchen |
3.64 m |
3.36 m |
3.64 m x 3.36 m |
|
Main Level |
Eating Area |
3.36 m |
3.16 m |
3.36 m x 3.16 m |
|
Main Level |
Family Room |
7.2 m |
2.92 m |
7.2 m x 2.92 m |
|
Main Level |
Laundry Room |
2.39 m |
2.03 m |
2.39 m x 2.03 m |

