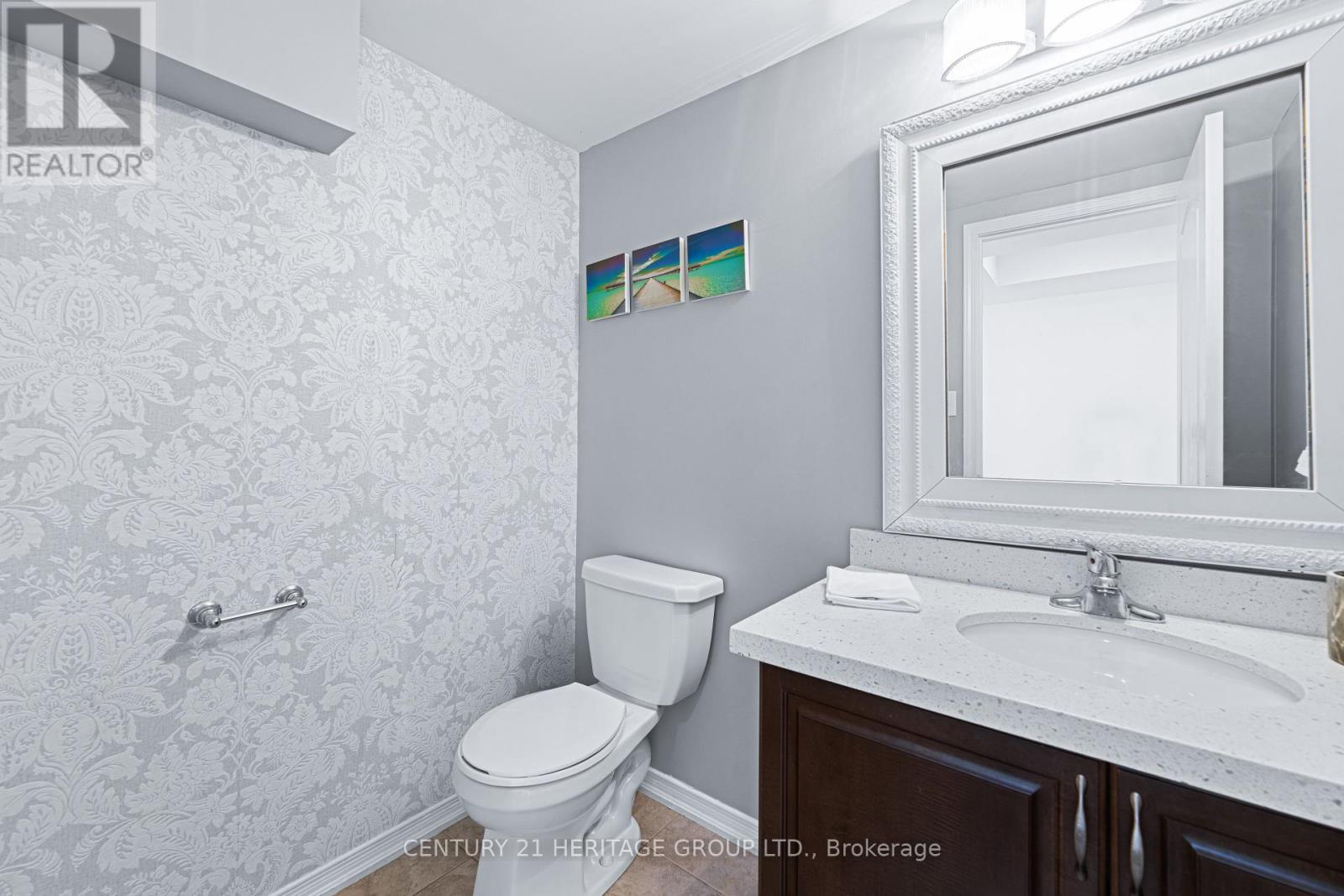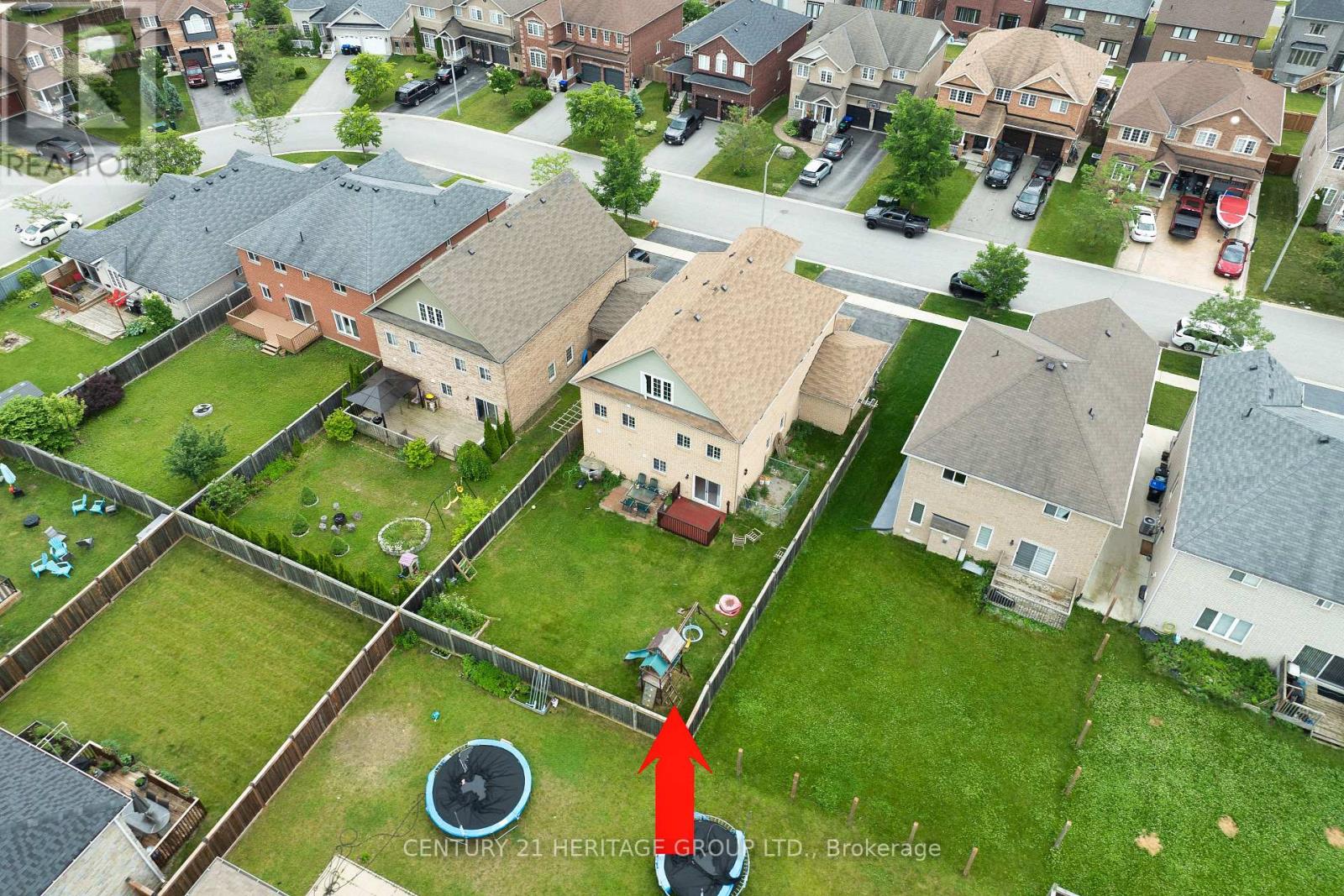5 Bedroom
3 Bathroom
Central Air Conditioning
Forced Air
$1,099,900
Stunning approximately 3,500 Sq Ft House with a Triple Car Garage on a 50 ft Lot w/ 4 Bedrooms and Massive Third Floor Loft (or use as 5th Bedroom), located in Sought-After Alcona * Enter into the Spacious Foyer and walk into the Open to Above Living Room W/17 ft Ceilings & Fireplace, Overlooking Large Open Concept Formal Dining Room * Spacious Eat-In Kitchen Featuring Stainless Steel Appliances, Huge Walk-In Pantry Room, Granite Counters, Breakfast Bar, Modern Backsplash & W/O to Deck and Enjoy The Spacious & Peaceful Fully-Fenced Backyard * Generous Primary Suite Offers Large Windows, W/I Closet and 5 Pc Ensuite w/Soaker Tub * All Spacious Bedrooms w/ Lots of Closet Space and Large Windows * Open Area on 2nd Floor Can Serve as 4th Bedroom or Office Space *Convenient 2nd Floor Laundry * Massive & Airy Loft With Vaulted Ceilings on Third Level Offers Additional Recreation Space, Kids Play Area, or Can Serve as a 5th Bedroom * This Home is an Entertainer's Dream and is Close to All Amenities, Shopping, Schools, Transportation, & Much More! **** EXTRAS **** Less than 10 Minutes from Public & Private Beaches!15 Minutes to Hwy 400 & Short Drive to Barrie for Even More Amenities, Including Shopping Malls & Hospital (id:27910)
Property Details
|
MLS® Number
|
N8462734 |
|
Property Type
|
Single Family |
|
Community Name
|
Alcona |
|
Amenities Near By
|
Park, Public Transit, Schools |
|
Community Features
|
Community Centre |
|
Parking Space Total
|
6 |
Building
|
Bathroom Total
|
3 |
|
Bedrooms Above Ground
|
4 |
|
Bedrooms Below Ground
|
1 |
|
Bedrooms Total
|
5 |
|
Appliances
|
Garage Door Opener Remote(s), Dishwasher, Dryer, Range, Refrigerator, Stove, Washer, Window Coverings |
|
Construction Style Attachment
|
Detached |
|
Cooling Type
|
Central Air Conditioning |
|
Exterior Finish
|
Brick, Vinyl Siding |
|
Foundation Type
|
Concrete |
|
Heating Fuel
|
Natural Gas |
|
Heating Type
|
Forced Air |
|
Stories Total
|
2 |
|
Type
|
House |
|
Utility Water
|
Municipal Water |
Parking
Land
|
Acreage
|
No |
|
Land Amenities
|
Park, Public Transit, Schools |
|
Sewer
|
Sanitary Sewer |
|
Size Irregular
|
49.23 X 122.08 Ft |
|
Size Total Text
|
49.23 X 122.08 Ft|under 1/2 Acre |
Rooms
| Level |
Type |
Length |
Width |
Dimensions |
|
Second Level |
Primary Bedroom |
5.92 m |
4.77 m |
5.92 m x 4.77 m |
|
Second Level |
Bedroom 2 |
4.3 m |
3.4 m |
4.3 m x 3.4 m |
|
Second Level |
Bedroom 3 |
4.4 m |
3.6 m |
4.4 m x 3.6 m |
|
Second Level |
Bedroom 4 |
4.53 m |
3.74 m |
4.53 m x 3.74 m |
|
Third Level |
Loft |
14.52 m |
5.38 m |
14.52 m x 5.38 m |
|
Main Level |
Dining Room |
3.55 m |
3.24 m |
3.55 m x 3.24 m |
|
Main Level |
Living Room |
5.45 m |
3.66 m |
5.45 m x 3.66 m |
|
Main Level |
Kitchen |
3.87 m |
3.5 m |
3.87 m x 3.5 m |
|
Main Level |
Eating Area |
3.87 m |
2.91 m |
3.87 m x 2.91 m |








































