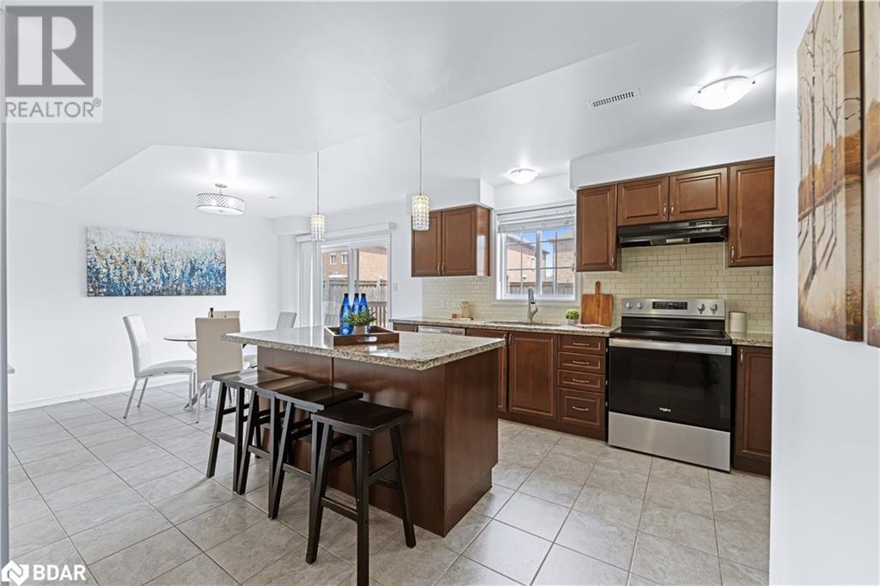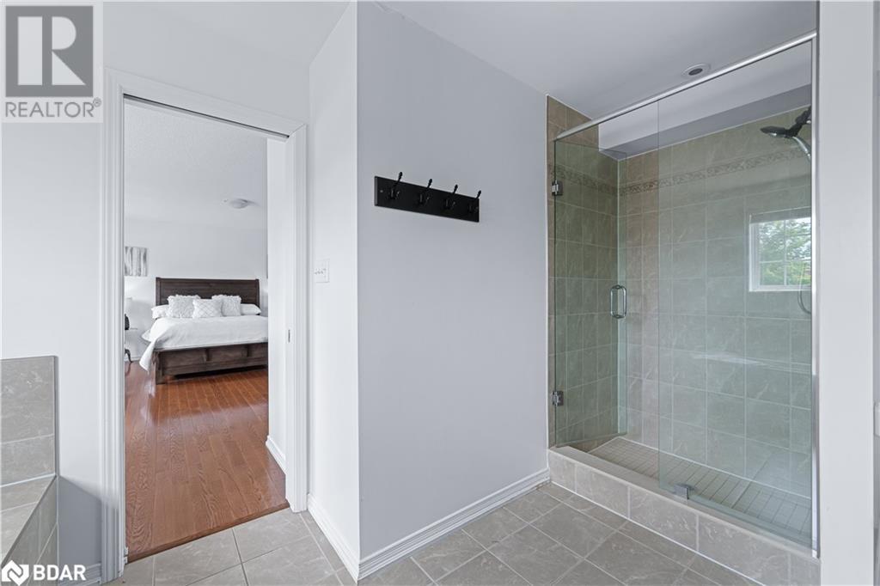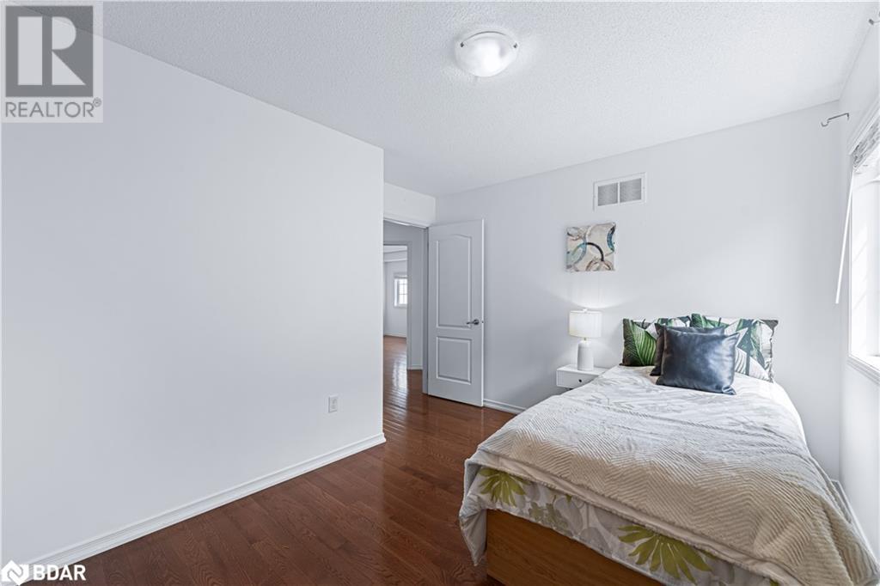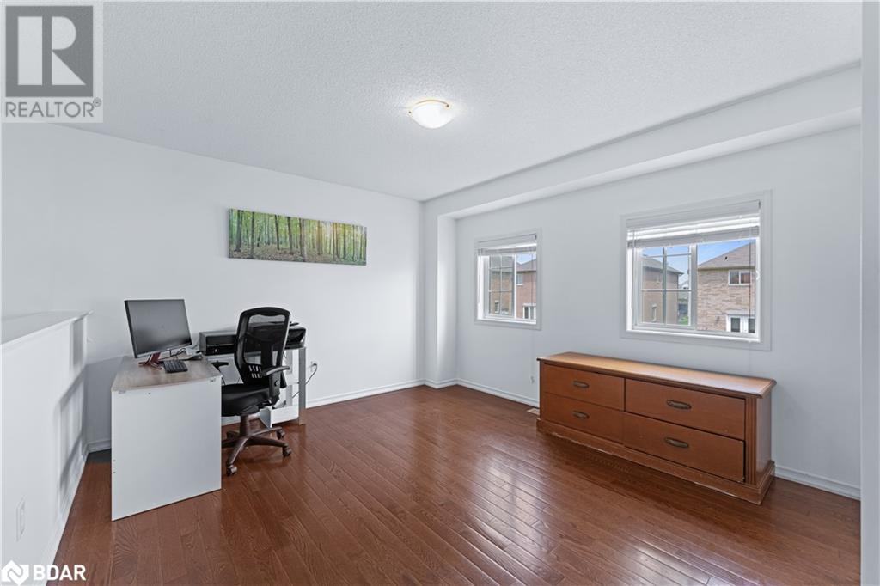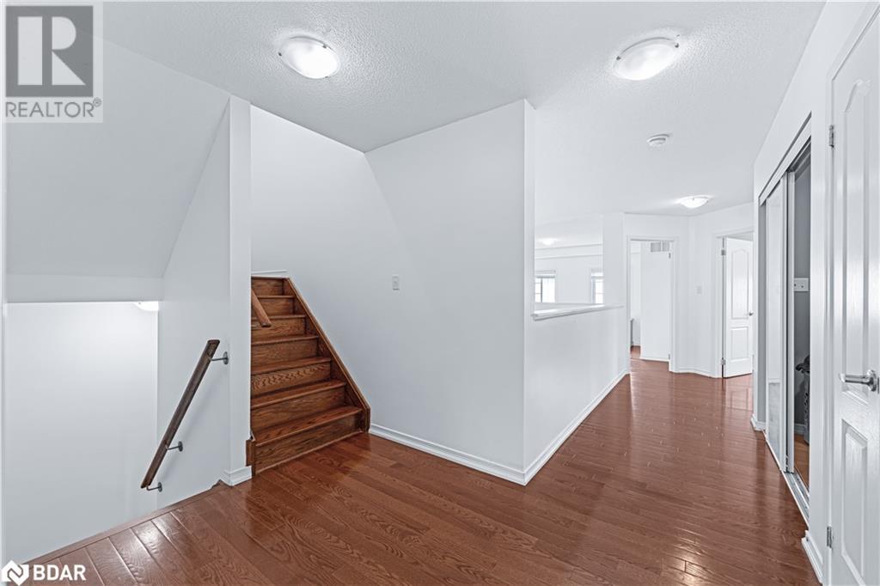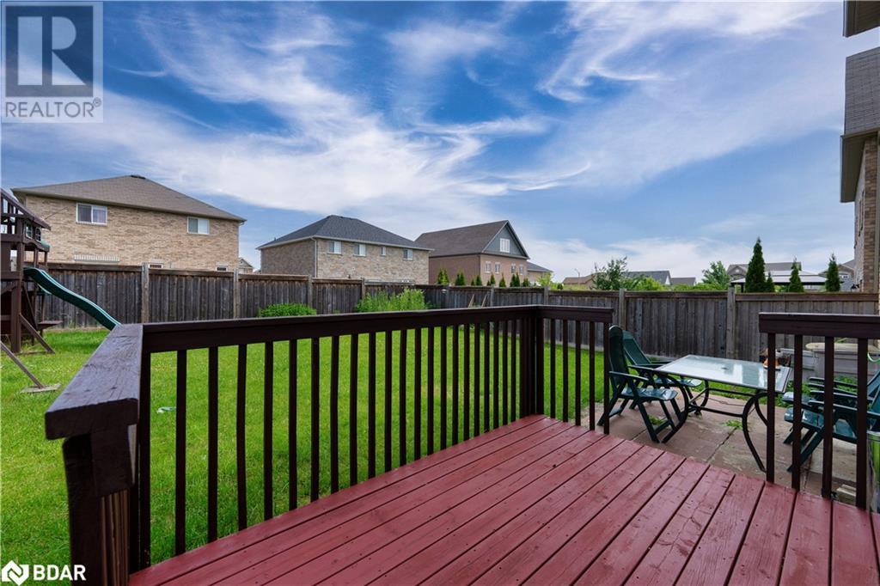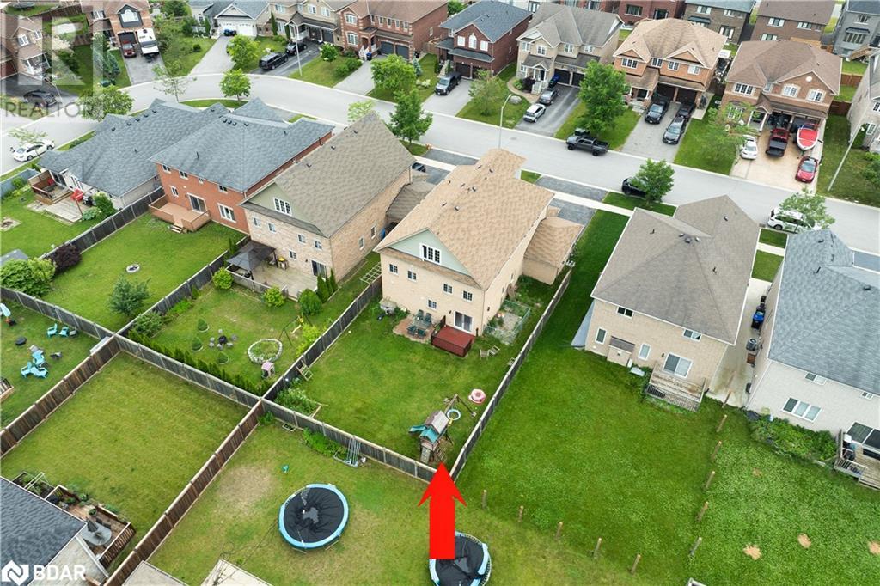4 Bedroom
3 Bathroom
3480 sqft
2 Level
Central Air Conditioning
Forced Air
$1,099,900
PUBLIC REMARKS Beautiful & Bright Home in Sought-After Alcona w/Functional Open-Concept Layout, Huge Third Level Loft & 3-Car Garage * Spacious Eat-In Kitchen Featuring Stainless Steel Appliances, Granite Counters, Breakfast Bar, Modern Backsplash & W/O to Deck * Open-Concept Living Room W/17 ft Ceilings & Electric Fireplace, Overlooking Large Dining Room * Generous Primary Suite Offers Large Windows, W/I Closet and 5 Pc Ensuite w/Soaker Tub * Open Area on 2nd Floor Can Serve as Additional Bedroom or Office Space * Massive & Airy Loft With Vaulted Ceilings on Third Level Offers Additional Recreation Space, Perfect for Entertaining * Enjoy The Spacious & Peaceful Fully-Fenced Backyard * Close to All Amenities, Shopping, Schools, Transportation, & Much More! (id:27910)
Property Details
|
MLS® Number
|
40612680 |
|
Property Type
|
Single Family |
|
Amenities Near By
|
Park, Schools |
|
Community Features
|
Community Centre |
|
Features
|
Automatic Garage Door Opener |
|
Parking Space Total
|
6 |
Building
|
Bathroom Total
|
3 |
|
Bedrooms Above Ground
|
4 |
|
Bedrooms Total
|
4 |
|
Appliances
|
Dishwasher, Dryer, Refrigerator, Stove, Washer, Hood Fan, Window Coverings |
|
Architectural Style
|
2 Level |
|
Basement Type
|
None |
|
Construction Style Attachment
|
Detached |
|
Cooling Type
|
Central Air Conditioning |
|
Exterior Finish
|
Brick Veneer |
|
Half Bath Total
|
1 |
|
Heating Fuel
|
Natural Gas |
|
Heating Type
|
Forced Air |
|
Stories Total
|
2 |
|
Size Interior
|
3480 Sqft |
|
Type
|
House |
|
Utility Water
|
Municipal Water |
Parking
Land
|
Acreage
|
No |
|
Land Amenities
|
Park, Schools |
|
Sewer
|
Municipal Sewage System |
|
Size Depth
|
122 Ft |
|
Size Frontage
|
49 Ft |
|
Size Total Text
|
Under 1/2 Acre |
|
Zoning Description
|
Residential |
Rooms
| Level |
Type |
Length |
Width |
Dimensions |
|
Second Level |
4pc Bathroom |
|
|
Measurements not available |
|
Second Level |
Full Bathroom |
|
|
Measurements not available |
|
Second Level |
Bedroom |
|
|
14'10'' x 12'3'' |
|
Second Level |
Bedroom |
|
|
14'5'' x 11'10'' |
|
Second Level |
Bedroom |
|
|
14'1'' x 11'2'' |
|
Second Level |
Primary Bedroom |
|
|
19'5'' x 15'8'' |
|
Third Level |
Loft |
|
|
47'8'' x 17'8'' |
|
Main Level |
2pc Bathroom |
|
|
Measurements not available |
|
Main Level |
Breakfast |
|
|
12'8'' x 9'7'' |
|
Main Level |
Kitchen |
|
|
12'8'' x 11'6'' |
|
Main Level |
Living Room |
|
|
17'11'' x 12'0'' |
|
Main Level |
Dining Room |
|
|
11'8'' x 10'8'' |











