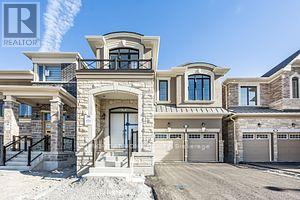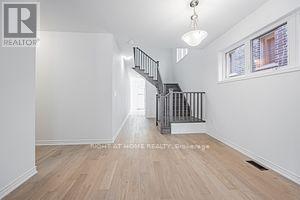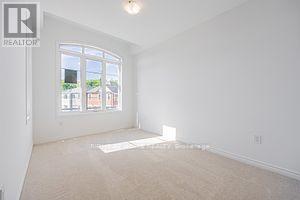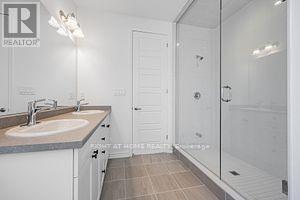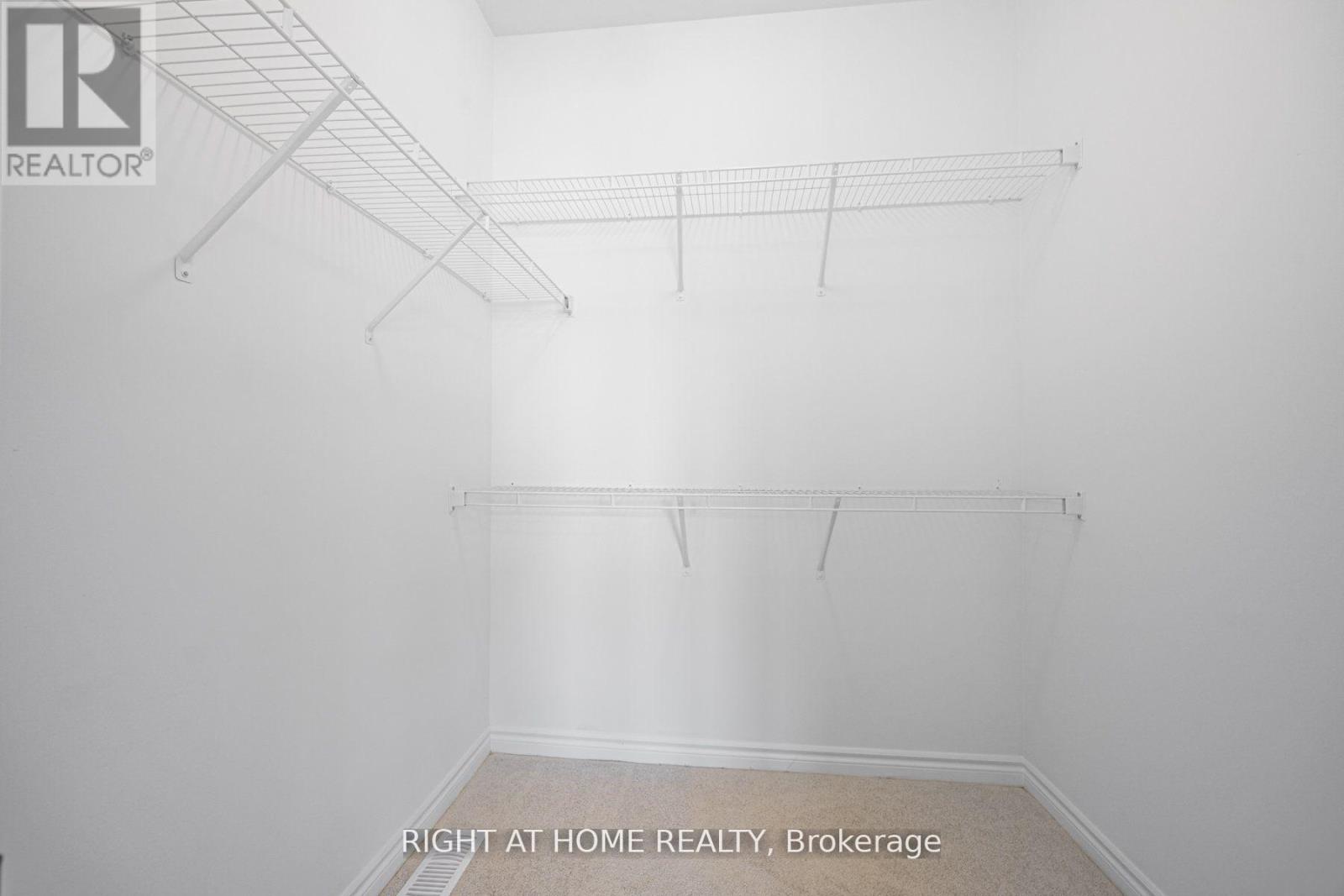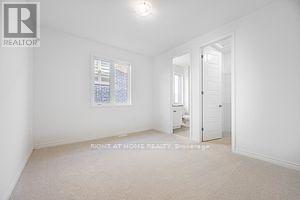4 Bedroom
4 Bathroom
Fireplace
Forced Air
$1,499,000
Be the First to Live in This Brand New 4 Bdr & 4 Bath Home! Open Concept & Spacious 2500 Sqft+ Living Space. Modern & Tasteful Finishes Throughout the Home with Lots of Storage. Direct access from double-car garage. Large Rooms with Lots of Natural Sunlight and Walk-in Closets in Every Room! Second Floor Laundry. Easy Access To Major Highways (401/407/412), Pickering GO. Has the Separate entrance to the basement. 9ft Ceiling Throughout The Entire Home Including Basement. Over 100K In Upgrades. Gas Fireplace in Family Room. Tall Ceiling In Basement With Large Windows. There is a separate entrance to the basement. Saturday and Sunday( Jun 22 & 23 )2.00 PM to 4.00 PM Open House. (id:27910)
Property Details
|
MLS® Number
|
E8440060 |
|
Property Type
|
Single Family |
|
Community Name
|
Rural Pickering |
|
Parking Space Total
|
4 |
Building
|
Bathroom Total
|
4 |
|
Bedrooms Above Ground
|
4 |
|
Bedrooms Total
|
4 |
|
Basement Development
|
Unfinished |
|
Basement Features
|
Separate Entrance |
|
Basement Type
|
N/a (unfinished) |
|
Construction Style Attachment
|
Detached |
|
Exterior Finish
|
Brick |
|
Fireplace Present
|
Yes |
|
Foundation Type
|
Unknown |
|
Heating Fuel
|
Natural Gas |
|
Heating Type
|
Forced Air |
|
Stories Total
|
2 |
|
Type
|
House |
|
Utility Water
|
Municipal Water |
Parking
Land
|
Acreage
|
No |
|
Sewer
|
Sanitary Sewer |
|
Size Irregular
|
36.13 X 91.95 Ft |
|
Size Total Text
|
36.13 X 91.95 Ft |
Rooms
| Level |
Type |
Length |
Width |
Dimensions |
|
Second Level |
Primary Bedroom |
4.75 m |
4.66 m |
4.75 m x 4.66 m |
|
Second Level |
Bedroom |
3.54 m |
3.08 m |
3.54 m x 3.08 m |
|
Second Level |
Bedroom 2 |
3.66 m |
3.35 m |
3.66 m x 3.35 m |
|
Second Level |
Bedroom 3 |
3.6 m |
4.66 m |
3.6 m x 4.66 m |
|
Main Level |
Dining Room |
3.67 m |
3.26 m |
3.67 m x 3.26 m |
|
Main Level |
Great Room |
4.75 m |
4.6 m |
4.75 m x 4.6 m |
|
Main Level |
Eating Area |
3.84 m |
2 m |
3.84 m x 2 m |
|
Main Level |
Kitchen |
3.84 m |
2.74 m |
3.84 m x 2.74 m |

