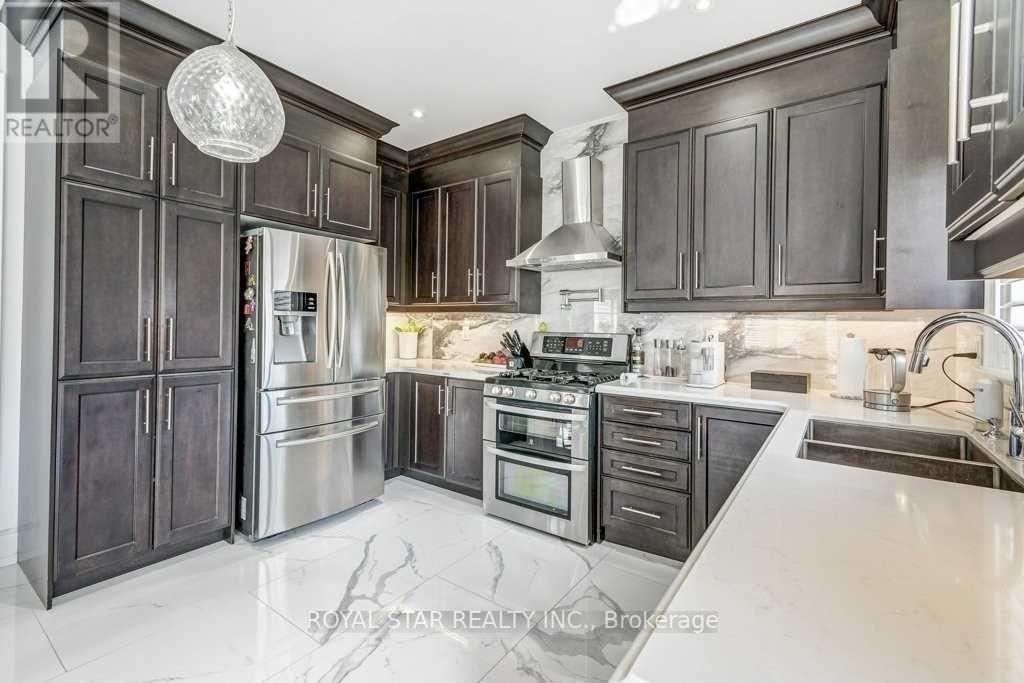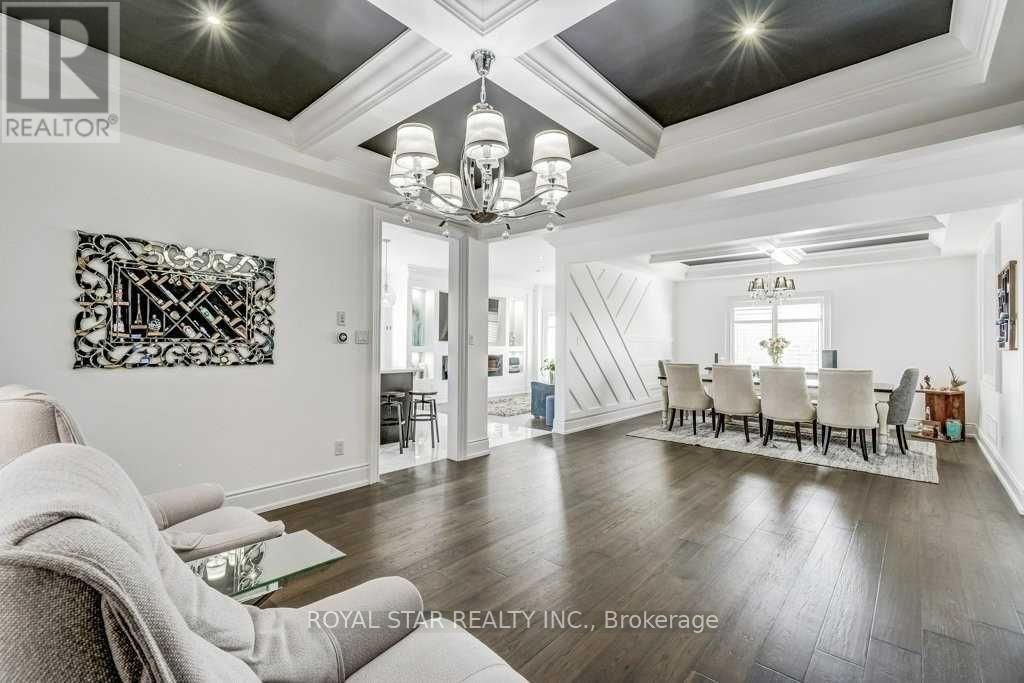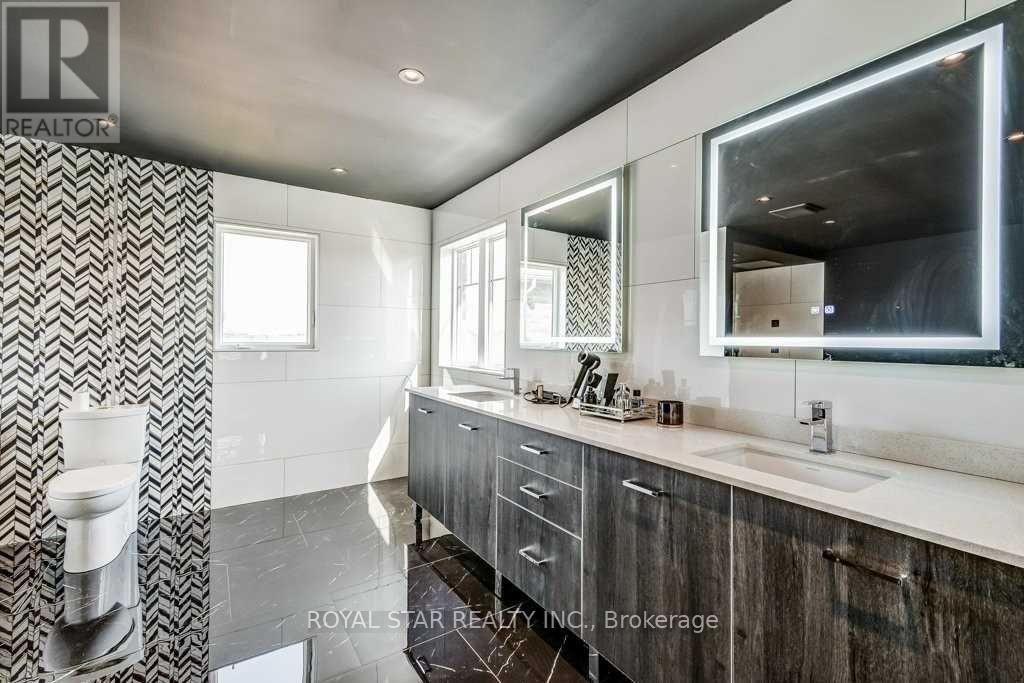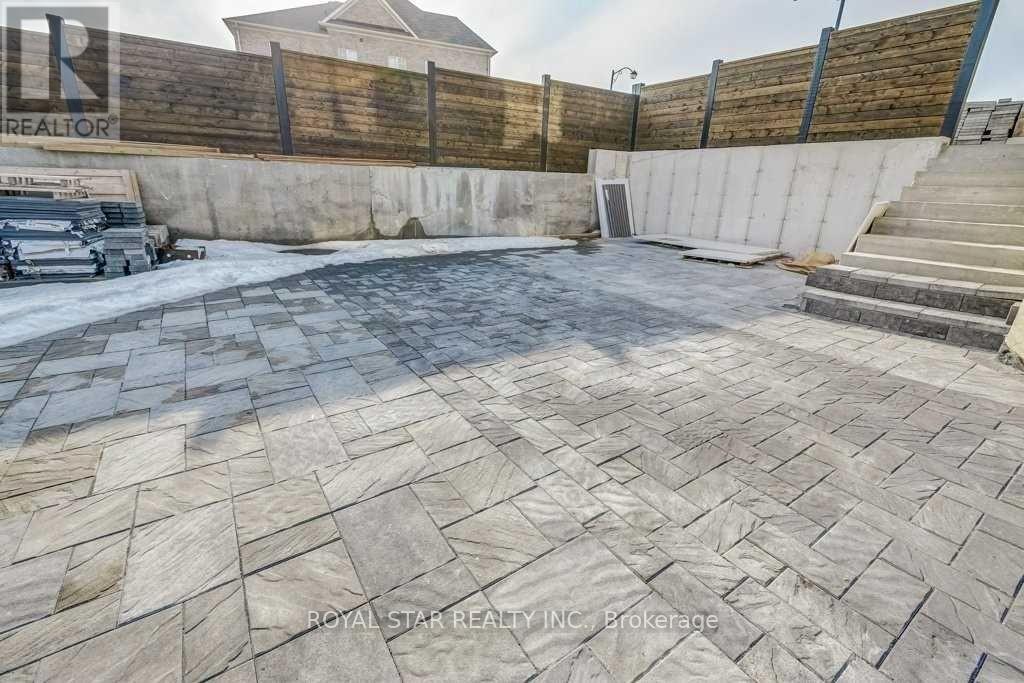6 Bedroom
5 Bathroom
Fireplace
Central Air Conditioning
Forced Air
$1,659,000
Gorgeous Stunning 6 Bedroom Home In The Sort After Neighborhood Of Innisfil. Features High Quality Finishes In The Entire House. Perfect Open Concept Layout. Stunning Huge Ensuite Washroom With Upgraded Finishes (Vanity, Faucets, Showers, And Heated Floors In The Ensuite Washroom). Approximately 200K Spent On Upgrades. Corner Lot With A Huge Backyard And Walk-Out Basement. Basement Has A Huge Living Room And 2 Big Size Bedrooms (Full 2 Bedroom Apartment) Rented For $2000 AAA Tenants Willing To Stay. Don't Miss The Chance To Own This Beautiful Home. **** EXTRAS **** Tons Of Upgrades, Heated Floors And Upgraded Ensuite. Walk-Out 2 Bedroom Basement. (id:27910)
Property Details
|
MLS® Number
|
N8437286 |
|
Property Type
|
Single Family |
|
Community Name
|
Lefroy |
|
Features
|
Carpet Free |
|
ParkingSpaceTotal
|
6 |
Building
|
BathroomTotal
|
5 |
|
BedroomsAboveGround
|
6 |
|
BedroomsTotal
|
6 |
|
BasementDevelopment
|
Finished |
|
BasementFeatures
|
Walk Out |
|
BasementType
|
N/a (finished) |
|
ConstructionStyleAttachment
|
Detached |
|
CoolingType
|
Central Air Conditioning |
|
ExteriorFinish
|
Brick, Concrete |
|
FireplacePresent
|
Yes |
|
FoundationType
|
Stone, Brick |
|
HalfBathTotal
|
1 |
|
HeatingFuel
|
Natural Gas |
|
HeatingType
|
Forced Air |
|
StoriesTotal
|
2 |
|
Type
|
House |
|
UtilityWater
|
Municipal Water |
Parking
Land
|
Acreage
|
No |
|
Sewer
|
Sanitary Sewer |
|
SizeDepth
|
98 Ft ,5 In |
|
SizeFrontage
|
59 Ft ,9 In |
|
SizeIrregular
|
59.75 X 98.43 Ft |
|
SizeTotalText
|
59.75 X 98.43 Ft |
Rooms
| Level |
Type |
Length |
Width |
Dimensions |
|
Basement |
Bedroom |
4.86 m |
3.02 m |
4.86 m x 3.02 m |
|
Basement |
Bedroom |
4.17 m |
3.96 m |
4.17 m x 3.96 m |
|
Basement |
Kitchen |
8.61 m |
6.1 m |
8.61 m x 6.1 m |
|
Main Level |
Living Room |
4.21 m |
3.85 m |
4.21 m x 3.85 m |
|
Main Level |
Dining Room |
4.16 m |
4.2 m |
4.16 m x 4.2 m |
|
Main Level |
Kitchen |
5.62 m |
4 m |
5.62 m x 4 m |
|
Main Level |
Family Room |
4.57 m |
3 m |
4.57 m x 3 m |
|
Main Level |
Office |
4.02 m |
4.25 m |
4.02 m x 4.25 m |
|
Upper Level |
Primary Bedroom |
7.4 m |
4 m |
7.4 m x 4 m |
|
Upper Level |
Bedroom 2 |
5.79 m |
3.85 m |
5.79 m x 3.85 m |
|
Upper Level |
Bedroom 3 |
4.25 m |
3.65 m |
4.25 m x 3.65 m |
|
Upper Level |
Bedroom 4 |
4.25 m |
3.65 m |
4.25 m x 3.65 m |




































