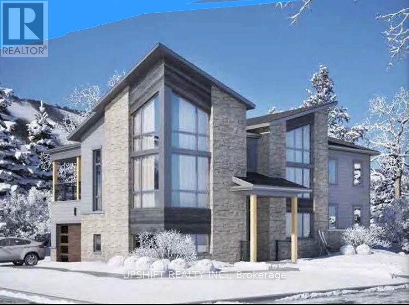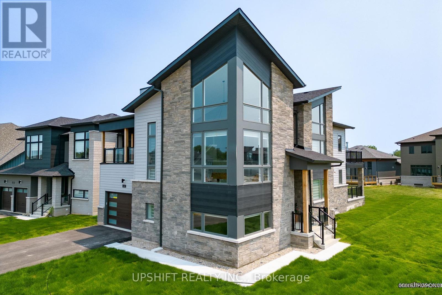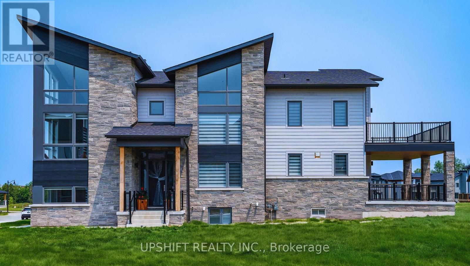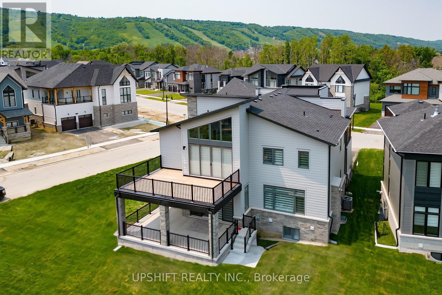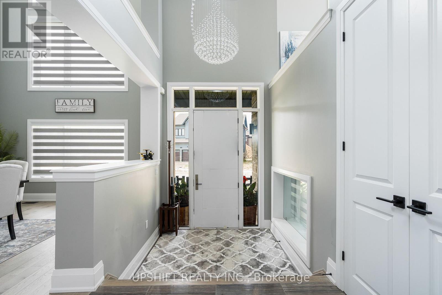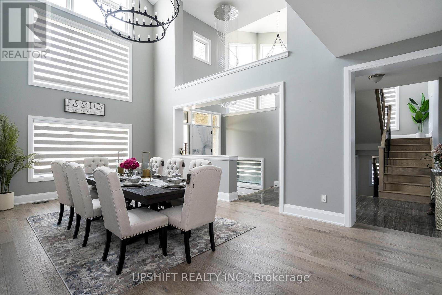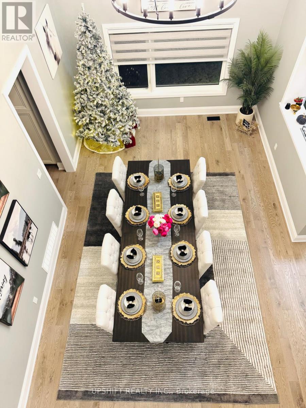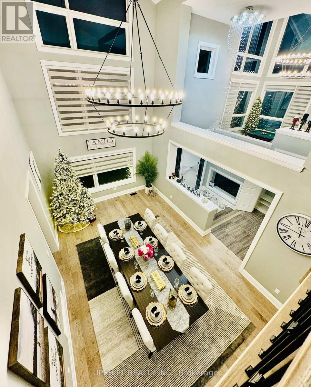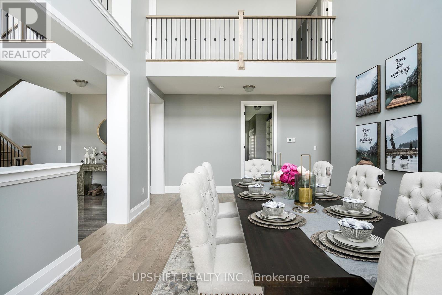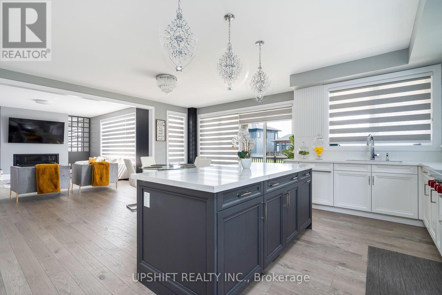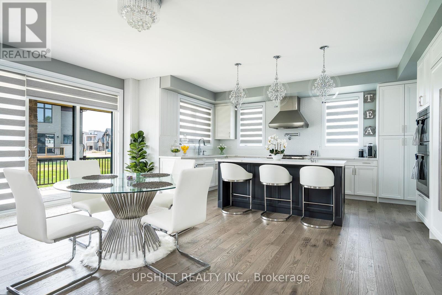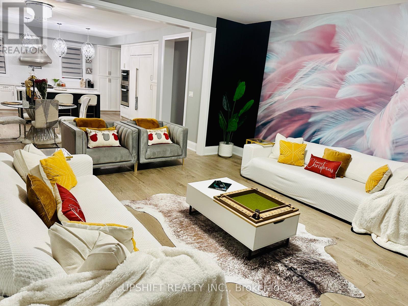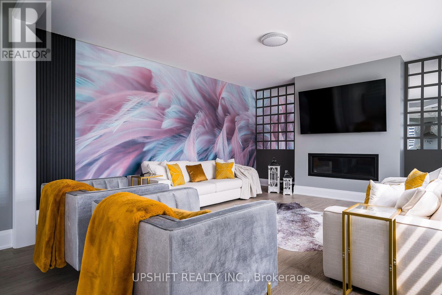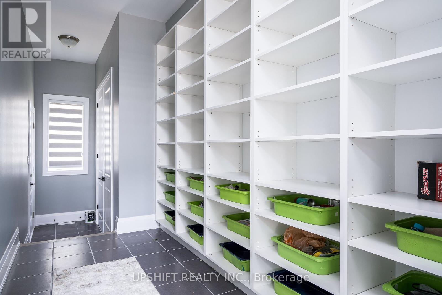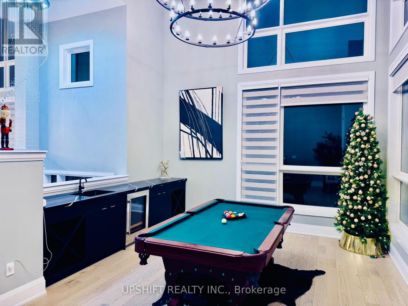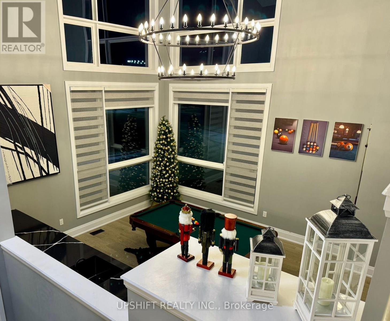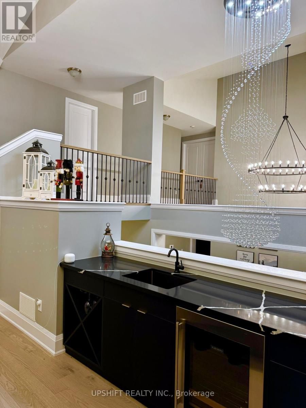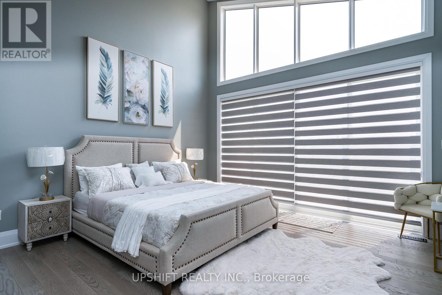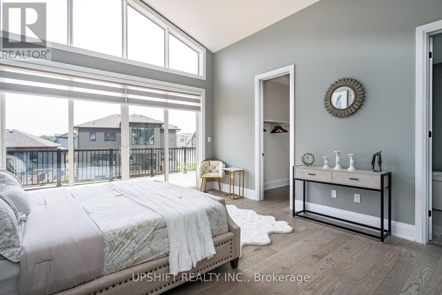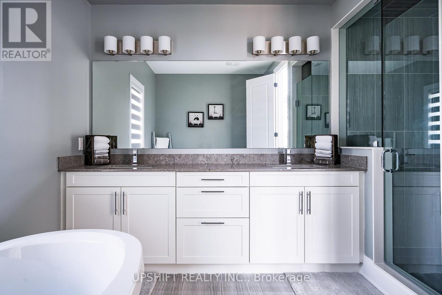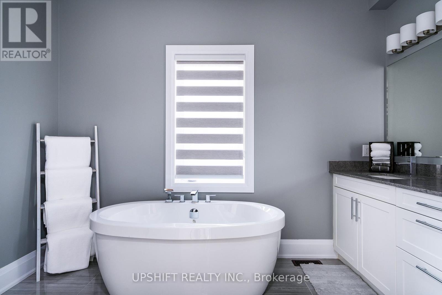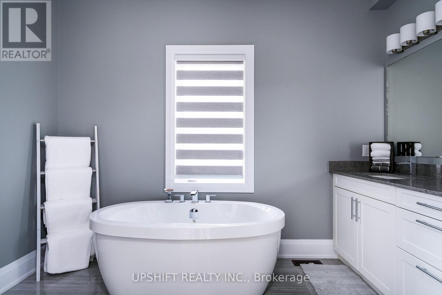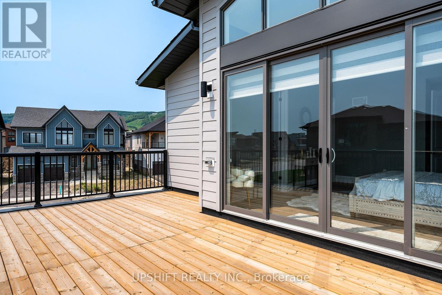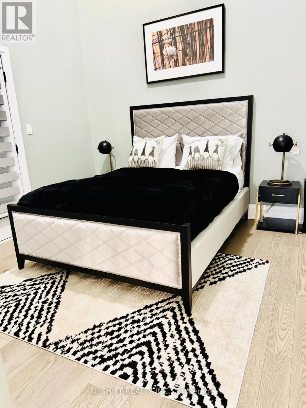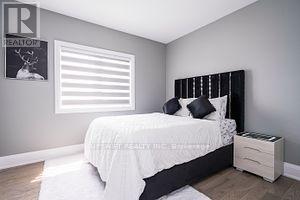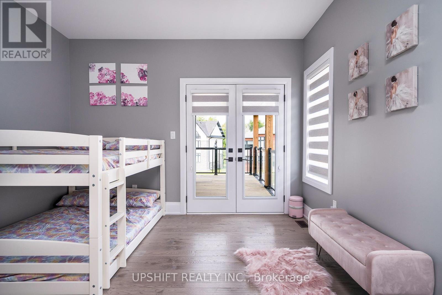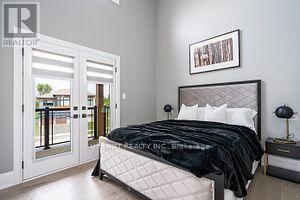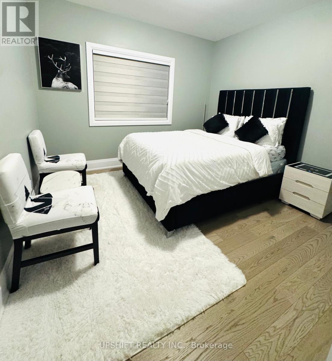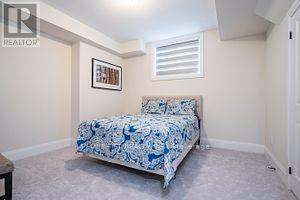6 Bedroom
6 Bathroom
Fireplace
Central Air Conditioning
Forced Air
Lawn Sprinkler
$8,950 Monthly
Experience the ultimate in luxury living at the heart of BLUE MOUNTAIN VILLAGE! This exquisite fully furnished premier home offers an unparalleled four-season experience, just a short walk from Blue Mountain Village & Golf course. Discover a bright and spacious luxury corner villa boasting a fully furnished 6 bedrooms, with 2 rooms that open up to a beautiful Balcony. The Master bedroom is a true gem, complete with a spacious balcony overlooking the majestic mountains. With 4.5 baths, a gaming room, an open concept main floor, and a lavish kitchen equipped with top-of-the-line Sub-Zero/WOLF appliances, this house provides the utmost comfort and convenience. The second floor offers laundry facilities for your ease, and the beautiful backyard loggia creates a warm and inviting atmosphere. Rest assured, this stunning property includes a double garage with Ski and bike racks, as well as a large driveway with ample space for 6 cars. For those seeking relaxation and serenity, there is a dedicated Yoga room and a peaceful office space with a breathtaking blue mountain hill view. This exceptional house is available from May-Nov 30th, 2024 rentals. To schedule an in-person or virtual tour, please do not hesitate to contact us. (id:27910)
Property Details
|
MLS® Number
|
X8225602 |
|
Property Type
|
Single Family |
|
Community Name
|
Blue Mountain Resort Area |
|
Amenities Near By
|
Ski Area |
|
Features
|
Sump Pump |
|
Parking Space Total
|
6 |
Building
|
Bathroom Total
|
6 |
|
Bedrooms Above Ground
|
4 |
|
Bedrooms Below Ground
|
2 |
|
Bedrooms Total
|
6 |
|
Appliances
|
Water Meter, Alarm System |
|
Basement Development
|
Finished |
|
Basement Type
|
N/a (finished) |
|
Construction Style Attachment
|
Detached |
|
Cooling Type
|
Central Air Conditioning |
|
Exterior Finish
|
Brick |
|
Fire Protection
|
Security System |
|
Fireplace Present
|
Yes |
|
Fireplace Total
|
1 |
|
Foundation Type
|
Poured Concrete |
|
Heating Fuel
|
Natural Gas |
|
Heating Type
|
Forced Air |
|
Stories Total
|
2 |
|
Type
|
House |
|
Utility Water
|
Municipal Water |
Parking
Land
|
Acreage
|
No |
|
Land Amenities
|
Ski Area |
|
Landscape Features
|
Lawn Sprinkler |
|
Sewer
|
Sanitary Sewer |
|
Size Irregular
|
117 X 100 Ft ; Na |
|
Size Total Text
|
117 X 100 Ft ; Na|under 1/2 Acre |
Rooms
| Level |
Type |
Length |
Width |
Dimensions |
|
Second Level |
Primary Bedroom |
4.26 m |
4.87 m |
4.26 m x 4.87 m |
|
Second Level |
Bedroom 2 |
3.35 m |
3.35 m |
3.35 m x 3.35 m |
|
Second Level |
Bedroom 3 |
3.65 m |
3.47 m |
3.65 m x 3.47 m |
|
Second Level |
Bedroom 4 |
3.53 m |
3.35 m |
3.53 m x 3.35 m |
|
Main Level |
Dining Room |
5.66 m |
3.96 m |
5.66 m x 3.96 m |
|
Main Level |
Office |
3.32 m |
4.02 m |
3.32 m x 4.02 m |
|
Main Level |
Eating Area |
4.26 m |
5.6 m |
4.26 m x 5.6 m |
|
Main Level |
Kitchen |
2.68 m |
5.36 m |
2.68 m x 5.36 m |
|
Main Level |
Family Room |
5.6 m |
4.57 m |
5.6 m x 4.57 m |
Utilities
|
Cable
|
Installed |
|
Sewer
|
Installed |

