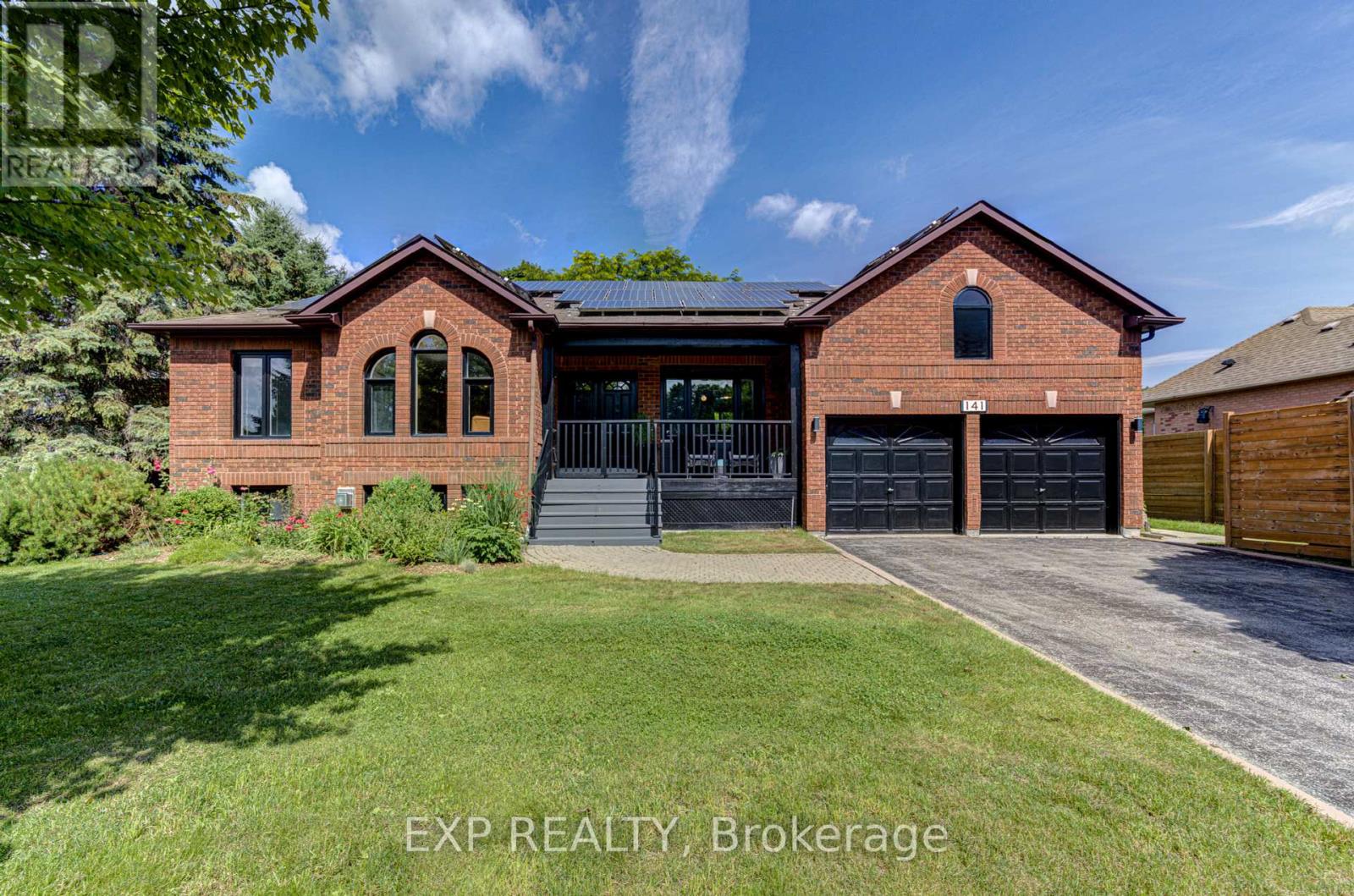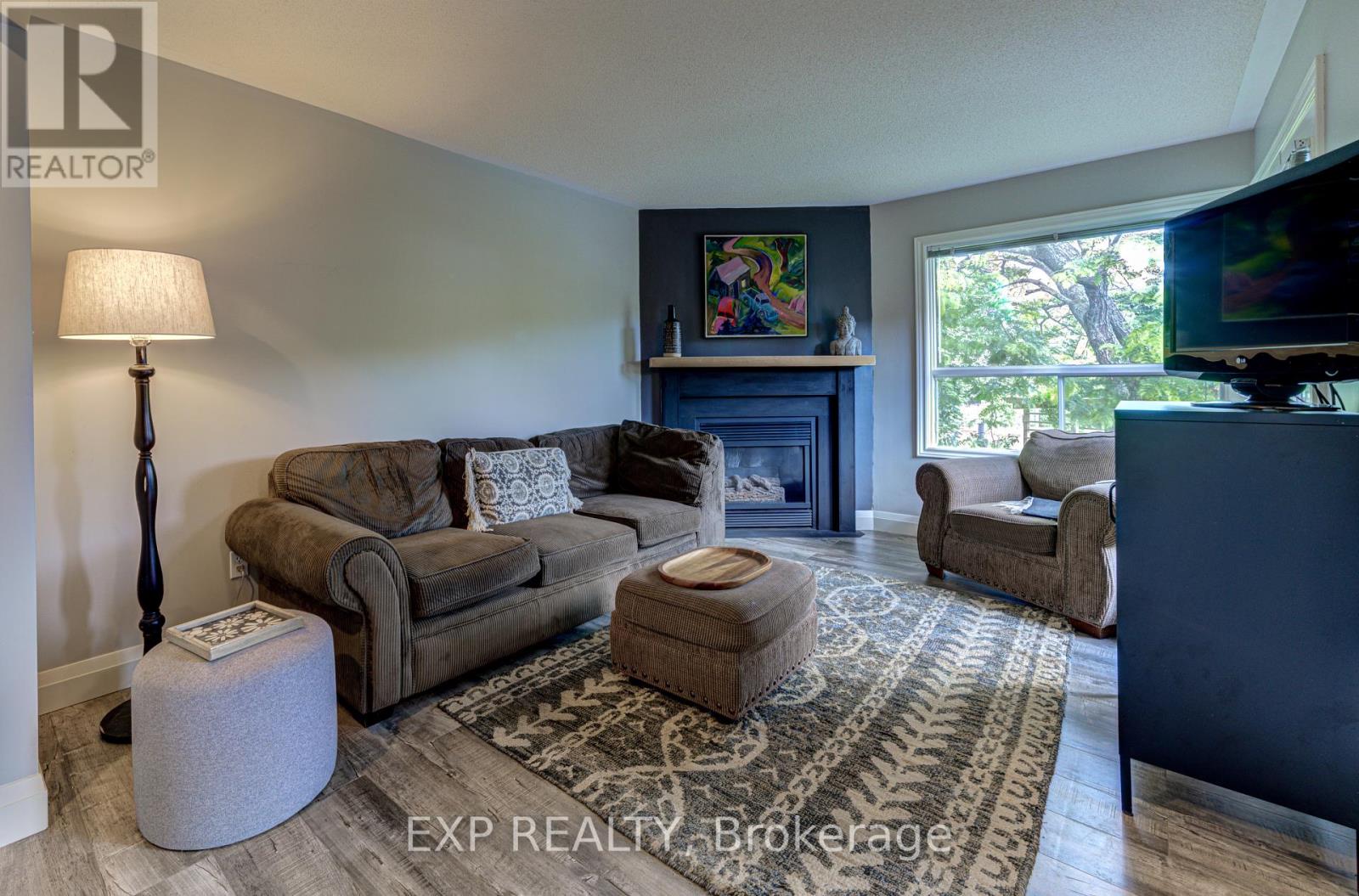5 Bedroom
3 Bathroom
Bungalow
Fireplace
Central Air Conditioning
Forced Air
$1,069,000
Welcome to this Stunning Detached Corner Lot Home on a Spacious Lot. This Beautiful Property Features Three Bedrooms Upstairs With A Dining Room, Family Room, and Living Room. Walk Out to Your Deck and Expansive Backyard, Where Youll Find Multiple Fruit Trees, Berries, and Nut Plants in Your Gorgeous Gardens. The Basement Boasts Two Additional Bedrooms and a Kitchen, Complete with a Separate Entrance. Enjoy the Convenience of Proximity to the Beach and Local Grocery Stores, Offering All-Year-Round Cottage Life. This Quiet and Serene Home Also Includes a Hot Tub and Solar Panels on the Roof, Adding Modern Comforts and Energy Efficiency to Your Dream Home. Don't Miss Out on This Surreal Opportunity! (id:27910)
Property Details
|
MLS® Number
|
S9311766 |
|
Property Type
|
Single Family |
|
Community Name
|
Wasaga Beach |
|
Features
|
Sump Pump |
|
ParkingSpaceTotal
|
7 |
Building
|
BathroomTotal
|
3 |
|
BedroomsAboveGround
|
3 |
|
BedroomsBelowGround
|
2 |
|
BedroomsTotal
|
5 |
|
Appliances
|
Dishwasher, Dryer, Freezer, Garage Door Opener, Range, Refrigerator, Two Stoves, Two Washers |
|
ArchitecturalStyle
|
Bungalow |
|
BasementDevelopment
|
Finished |
|
BasementFeatures
|
Separate Entrance |
|
BasementType
|
N/a (finished) |
|
ConstructionStyleAttachment
|
Detached |
|
CoolingType
|
Central Air Conditioning |
|
ExteriorFinish
|
Brick |
|
FireplacePresent
|
Yes |
|
FireplaceTotal
|
2 |
|
FlooringType
|
Laminate, Hardwood |
|
FoundationType
|
Concrete |
|
HeatingFuel
|
Natural Gas |
|
HeatingType
|
Forced Air |
|
StoriesTotal
|
1 |
|
Type
|
House |
|
UtilityWater
|
Municipal Water |
Parking
Land
|
Acreage
|
No |
|
Sewer
|
Septic System |
|
SizeDepth
|
249 Ft ,4 In |
|
SizeFrontage
|
91 Ft ,11 In |
|
SizeIrregular
|
91.93 X 249.35 Ft |
|
SizeTotalText
|
91.93 X 249.35 Ft |
Rooms
| Level |
Type |
Length |
Width |
Dimensions |
|
Main Level |
Kitchen |
5.7 m |
3.5 m |
5.7 m x 3.5 m |
|
Main Level |
Bedroom |
3.35 m |
2.5 m |
3.35 m x 2.5 m |
|
Main Level |
Primary Bedroom |
5.4 m |
3.35 m |
5.4 m x 3.35 m |
|
Main Level |
Bedroom 2 |
4 m |
3 m |
4 m x 3 m |
|
Main Level |
Dining Room |
4 m |
2.98 m |
4 m x 2.98 m |
|
Main Level |
Living Room |
3.2 m |
5.73 m |
3.2 m x 5.73 m |
|
Main Level |
Family Room |
5.79 m |
5.18 m |
5.79 m x 5.18 m |






































