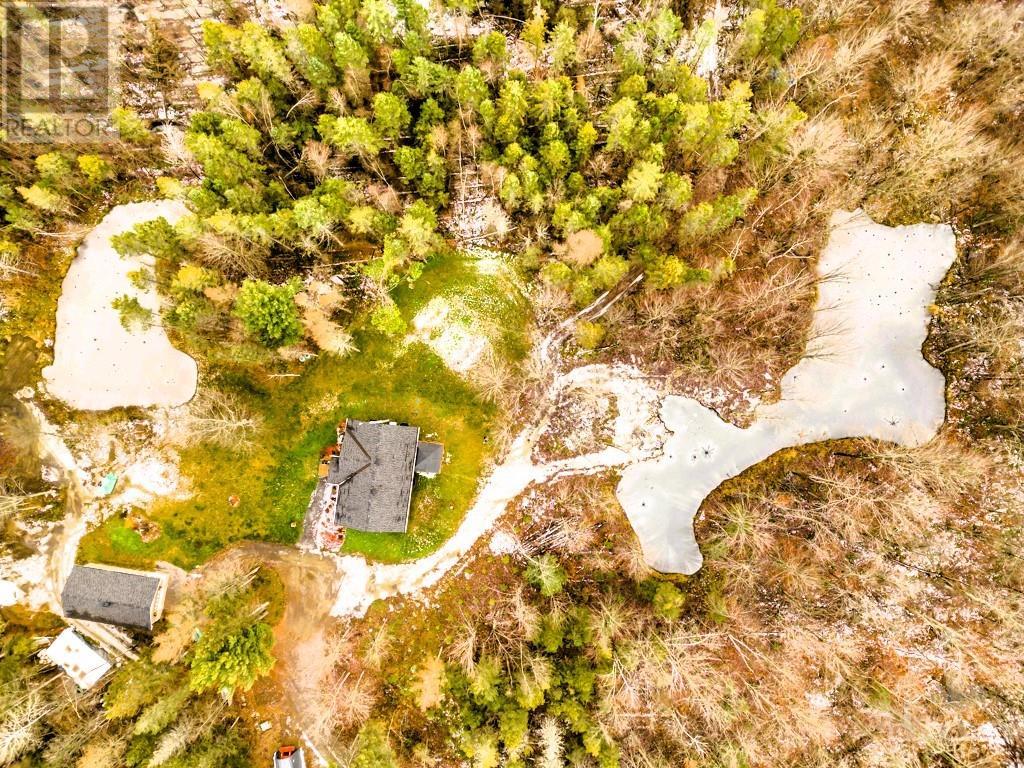3 Bedroom
1 Bathroom
Bungalow
Fireplace
Central Air Conditioning
Baseboard Heaters, Heat Pump
Acreage
Landscaped
$779,000
Open concept space with high end laminate flooring & tile with oversized windows that light up your living space. The living room boasts a gas fireplace with stone culture surround. Eat-in kitchen with quartz island and counter tops with dining area. Accessible outdoor living space to private deck and gazebo that overlooks the small lake. Spacious primary bedroom, 2nd bedroom & a full bathroom with glass shower doors & custom vanity - perfect for a growing family or work from home space. The partially finished basement features 9ft ceilings, a large recreational space, 3rd bedroom, laundry room, & a utility room with ample storage. Oversized garage with heating & insulation. Enjoy the outdoor experience with 2 man made lakes only minutes to Hammond Golf & Country Club & a 30min to downtown Ottawa. (id:28469)
Property Details
|
MLS® Number
|
1414113 |
|
Property Type
|
Single Family |
|
Neigbourhood
|
Clarence-Rockland |
|
AmenitiesNearBy
|
Golf Nearby |
|
Features
|
Acreage, Treed, Wooded Area, Gazebo |
|
ParkingSpaceTotal
|
10 |
|
RoadType
|
Paved Road |
|
Structure
|
Deck |
Building
|
BathroomTotal
|
1 |
|
BedroomsAboveGround
|
2 |
|
BedroomsBelowGround
|
1 |
|
BedroomsTotal
|
3 |
|
Appliances
|
Dishwasher, Hood Fan |
|
ArchitecturalStyle
|
Bungalow |
|
BasementDevelopment
|
Partially Finished |
|
BasementType
|
Full (partially Finished) |
|
ConstructedDate
|
2021 |
|
ConstructionStyleAttachment
|
Detached |
|
CoolingType
|
Central Air Conditioning |
|
ExteriorFinish
|
Stone, Vinyl |
|
FireProtection
|
Smoke Detectors |
|
FireplacePresent
|
Yes |
|
FireplaceTotal
|
2 |
|
Fixture
|
Ceiling Fans |
|
FlooringType
|
Laminate, Ceramic |
|
FoundationType
|
Poured Concrete |
|
HeatingFuel
|
Electric |
|
HeatingType
|
Baseboard Heaters, Heat Pump |
|
StoriesTotal
|
1 |
|
Type
|
House |
Parking
Land
|
Acreage
|
Yes |
|
LandAmenities
|
Golf Nearby |
|
LandscapeFeatures
|
Landscaped |
|
Sewer
|
Septic System |
|
SizeDepth
|
978 Ft |
|
SizeFrontage
|
745 Ft |
|
SizeIrregular
|
16.76 |
|
SizeTotal
|
16.76 Ac |
|
SizeTotalText
|
16.76 Ac |
|
ZoningDescription
|
Residential |
Rooms
| Level |
Type |
Length |
Width |
Dimensions |
|
Basement |
Bedroom |
|
|
12'11” x 12'0” |
|
Basement |
Family Room/fireplace |
|
|
26'4” x 19'0” |
|
Basement |
Laundry Room |
|
|
8'5” x 8'5” |
|
Basement |
Utility Room |
|
|
12'11” x 12'0” |
|
Lower Level |
Primary Bedroom |
|
|
10'10” x 10'8” |
|
Main Level |
Dining Room |
|
|
10'0” x 10'0” |
|
Main Level |
Kitchen |
|
|
12'7” x 15'6” |
|
Main Level |
Living Room |
|
|
15'4” x 15'6” |
|
Main Level |
Full Bathroom |
|
|
9'2” x 10'0” |
|
Main Level |
Bedroom |
|
|
10'8” x 11'7” |




























