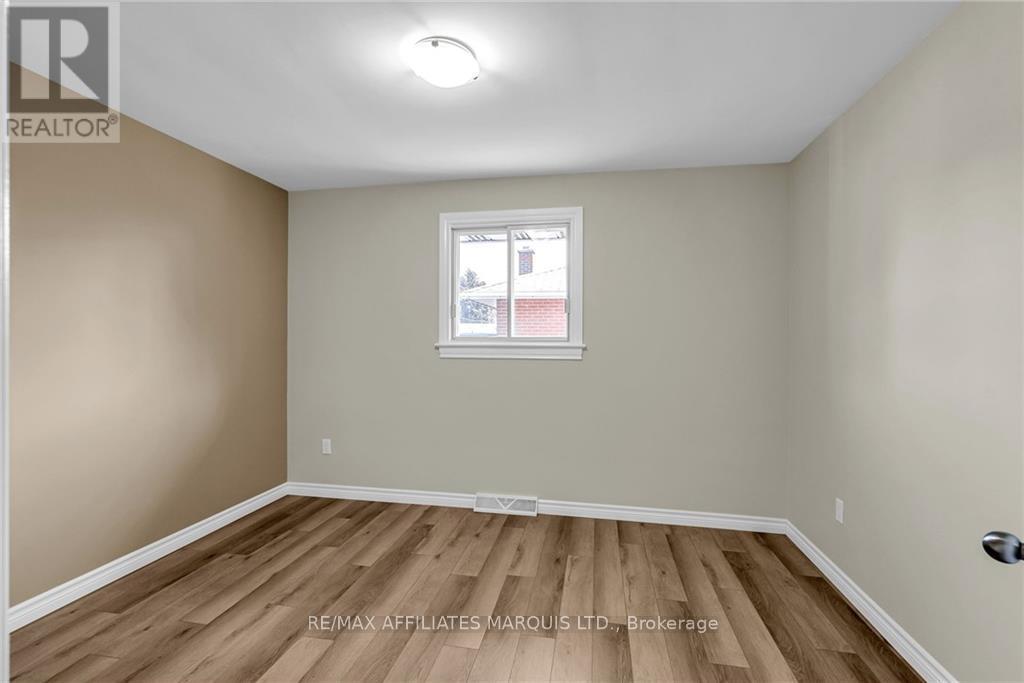4 Bedroom
2 Bathroom
Bungalow
Central Air Conditioning
Forced Air
$445,000
Welcome to this stunning 3+1-bedroom, 2-bathroom bungalow that has undergone a complete contemporary transformation from top to bottom. This home boasts a sleek and modern interior design, offering a fresh and stylish living space that is perfect for today's lifestyle. Come experience the beauty of modern living in this meticulously renovated bungalow. Asphalt shingles 2023. Some of the photos have been virtually staged. Click the Multi-Media link for video, additional photos & floor plan., Flooring: Ceramic, Flooring: Laminate (id:28469)
Property Details
|
MLS® Number
|
X9519962 |
|
Property Type
|
Single Family |
|
Neigbourhood
|
North End |
|
Community Name
|
717 - Cornwall |
|
AmenitiesNearBy
|
Public Transit, Park |
|
ParkingSpaceTotal
|
5 |
Building
|
BathroomTotal
|
2 |
|
BedroomsAboveGround
|
3 |
|
BedroomsBelowGround
|
1 |
|
BedroomsTotal
|
4 |
|
Appliances
|
Hood Fan, Microwave |
|
ArchitecturalStyle
|
Bungalow |
|
BasementDevelopment
|
Finished |
|
BasementType
|
Full (finished) |
|
ConstructionStyleAttachment
|
Detached |
|
CoolingType
|
Central Air Conditioning |
|
ExteriorFinish
|
Brick |
|
FoundationType
|
Block |
|
HeatingFuel
|
Natural Gas |
|
HeatingType
|
Forced Air |
|
StoriesTotal
|
1 |
|
Type
|
House |
|
UtilityWater
|
Municipal Water |
Parking
Land
|
Acreage
|
No |
|
LandAmenities
|
Public Transit, Park |
|
Sewer
|
Sanitary Sewer |
|
SizeDepth
|
125 Ft |
|
SizeFrontage
|
50 Ft |
|
SizeIrregular
|
50 X 125 Ft ; 0 |
|
SizeTotalText
|
50 X 125 Ft ; 0 |
|
ZoningDescription
|
Residential |
Rooms
| Level |
Type |
Length |
Width |
Dimensions |
|
Basement |
Office |
4.36 m |
1.85 m |
4.36 m x 1.85 m |
|
Basement |
Laundry Room |
4.36 m |
5.84 m |
4.36 m x 5.84 m |
|
Basement |
Bathroom |
2.74 m |
1.54 m |
2.74 m x 1.54 m |
|
Basement |
Recreational, Games Room |
4.31 m |
7.62 m |
4.31 m x 7.62 m |
|
Basement |
Bedroom |
3.37 m |
3.65 m |
3.37 m x 3.65 m |
|
Main Level |
Kitchen |
2.97 m |
2.81 m |
2.97 m x 2.81 m |
|
Main Level |
Dining Room |
5.2 m |
3.35 m |
5.2 m x 3.35 m |
|
Main Level |
Living Room |
3.58 m |
5.38 m |
3.58 m x 5.38 m |
|
Main Level |
Primary Bedroom |
3.58 m |
3.04 m |
3.58 m x 3.04 m |
|
Main Level |
Bedroom |
3.58 m |
2.74 m |
3.58 m x 2.74 m |
|
Main Level |
Bedroom |
2.97 m |
3.5 m |
2.97 m x 3.5 m |
|
Main Level |
Bathroom |
2.74 m |
1.67 m |
2.74 m x 1.67 m |
































