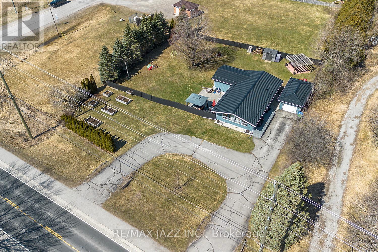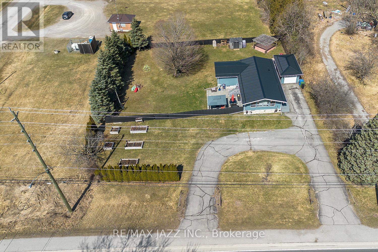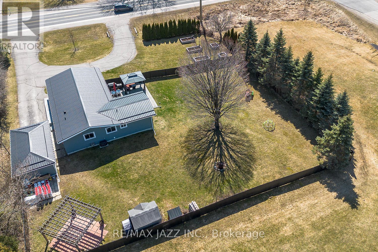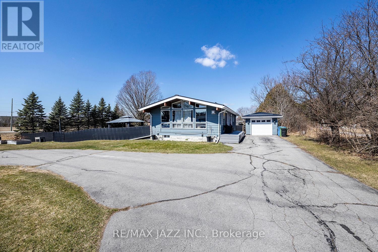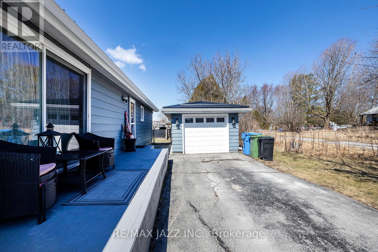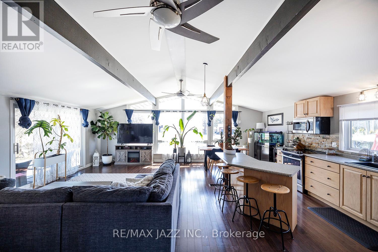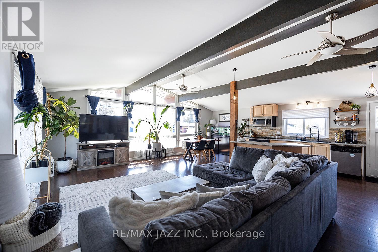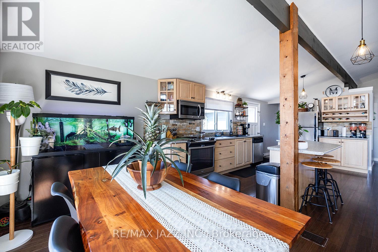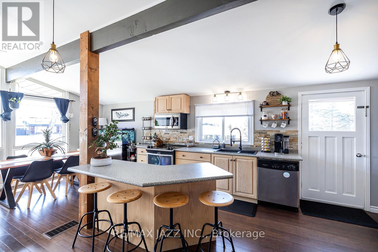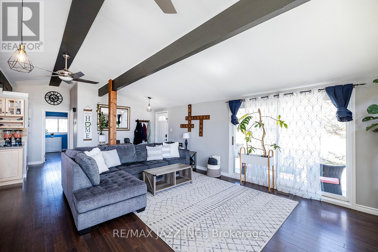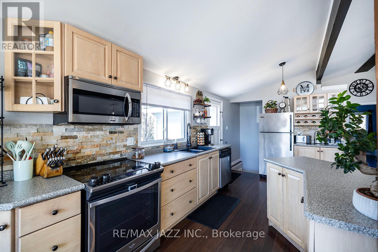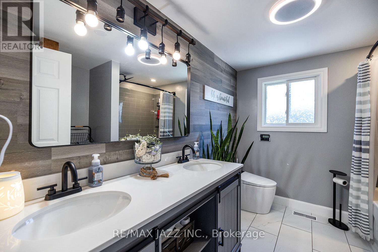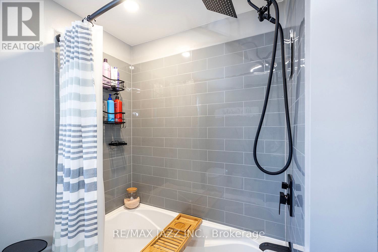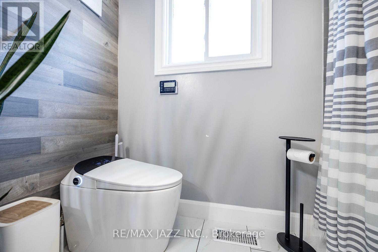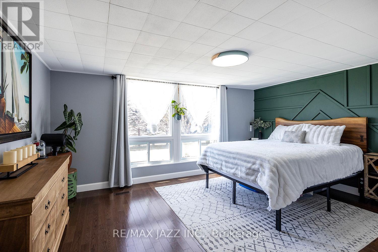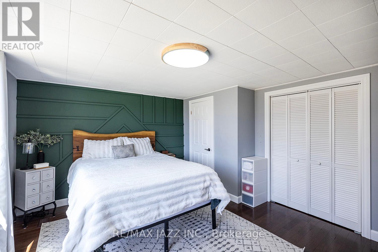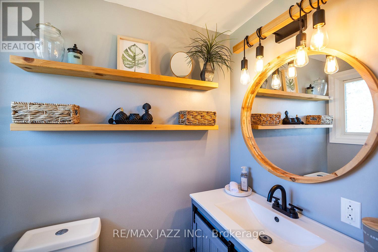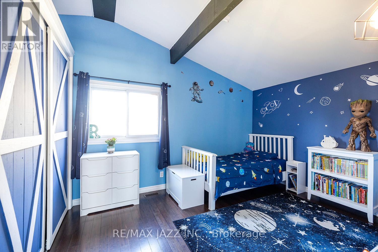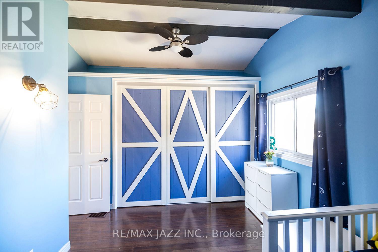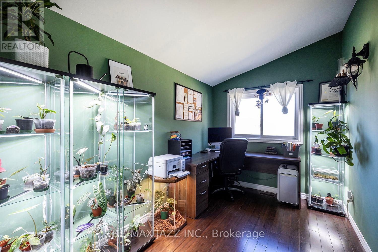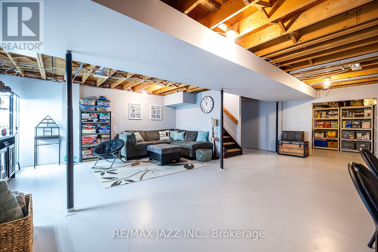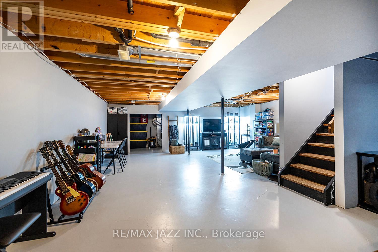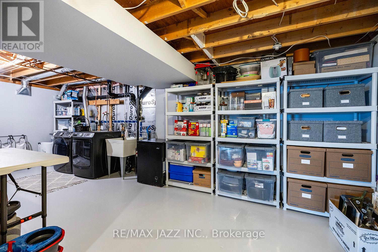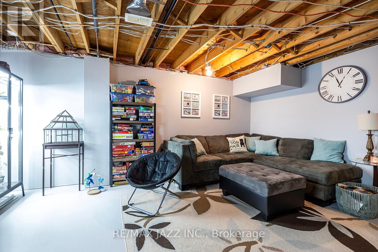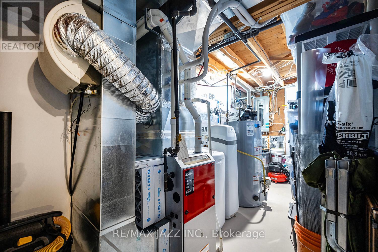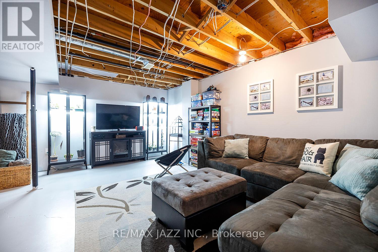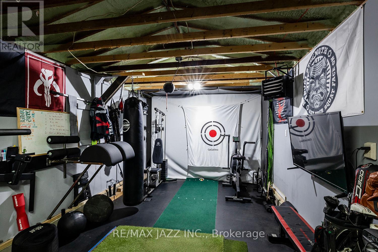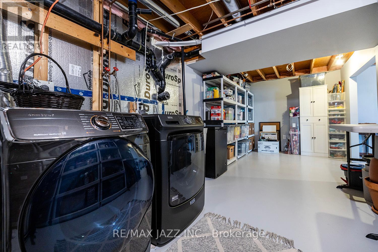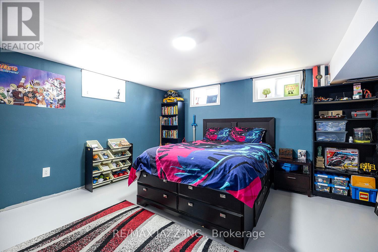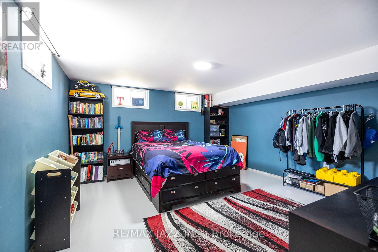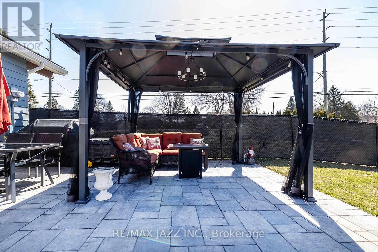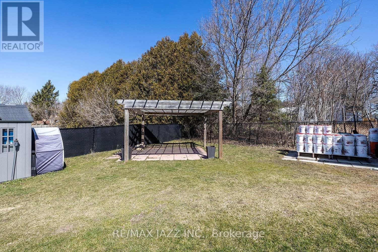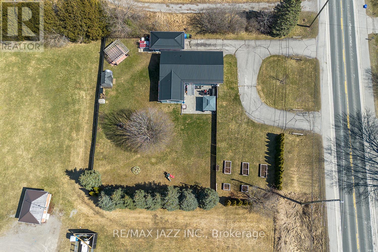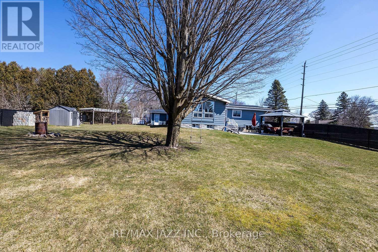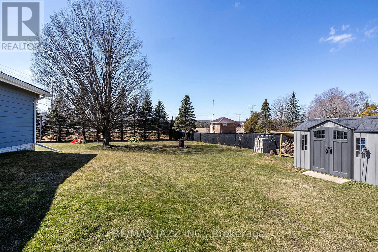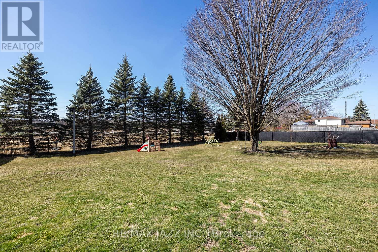4 Bedroom
2 Bathroom
Bungalow
Central Air Conditioning
Forced Air
$795,000
Great opportunity to own a stunning Country bungalow on Municipal Water and Natural gas. This gorgeous main floor layout is open concept wall to wall south facing windows. Cathedral ceiling gives the home an open and airy feel, bamboo flooring through out, updated kitchen w/ S/S appliances, center island and spacious pantry. Updated main bath w/his/hers sinks, new tub, heated floors & Bidet. 3 Great sized bed rooms, primary has updated 2 piece ensuite w/heated floors. Basement partially finished, great rec space and tons of storage + 4th bedroom. Fabulous location, close to school/daycare, general store/lcbo, cafe, pharmacy and HWY 407. EXTRAS ***Detached fully insulated heated garage, New Metal roof on house + garage '21, AC + Furnace 22 regularly serviced. **** EXTRAS **** New washer & dryer, freshly finished side patio w/gas hook up for bbq, electric hook up for hot tub on back patio, New shed. 5 fruit/ veg garden boxes & 2 peach trees on property. (id:27910)
Property Details
|
MLS® Number
|
X8238784 |
|
Property Type
|
Single Family |
|
Community Name
|
Bethany |
|
Amenities Near By
|
Park, Place Of Worship, Schools |
|
Community Features
|
School Bus |
|
Parking Space Total
|
7 |
Building
|
Bathroom Total
|
2 |
|
Bedrooms Above Ground
|
3 |
|
Bedrooms Below Ground
|
1 |
|
Bedrooms Total
|
4 |
|
Architectural Style
|
Bungalow |
|
Basement Development
|
Partially Finished |
|
Basement Type
|
N/a (partially Finished) |
|
Construction Style Attachment
|
Detached |
|
Cooling Type
|
Central Air Conditioning |
|
Exterior Finish
|
Aluminum Siding |
|
Heating Fuel
|
Natural Gas |
|
Heating Type
|
Forced Air |
|
Stories Total
|
1 |
|
Type
|
House |
Parking
Land
|
Acreage
|
No |
|
Land Amenities
|
Park, Place Of Worship, Schools |
|
Sewer
|
Septic System |
|
Size Irregular
|
150 X 150 Ft |
|
Size Total Text
|
150 X 150 Ft |
Rooms
| Level |
Type |
Length |
Width |
Dimensions |
|
Basement |
Bedroom 4 |
4.57 m |
4.57 m |
4.57 m x 4.57 m |
|
Basement |
Recreational, Games Room |
12 m |
7.3 m |
12 m x 7.3 m |
|
Main Level |
Living Room |
5.79 m |
3.96 m |
5.79 m x 3.96 m |
|
Main Level |
Dining Room |
3.75 m |
2.74 m |
3.75 m x 2.74 m |
|
Main Level |
Kitchen |
4.11 m |
2.98 m |
4.11 m x 2.98 m |
|
Main Level |
Primary Bedroom |
4.68 m |
3.8 m |
4.68 m x 3.8 m |
|
Main Level |
Bedroom 2 |
4.57 m |
3.65 m |
4.57 m x 3.65 m |
|
Main Level |
Bedroom 3 |
3.65 m |
2.28 m |
3.65 m x 2.28 m |

