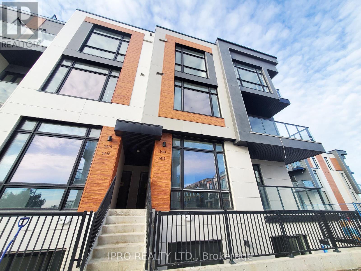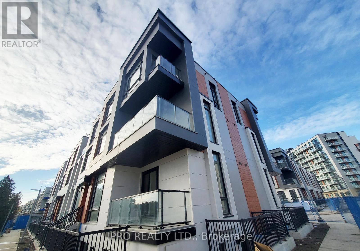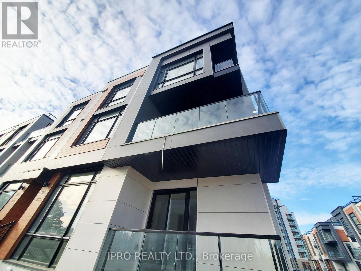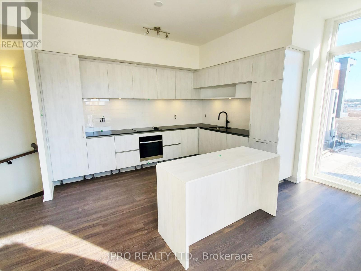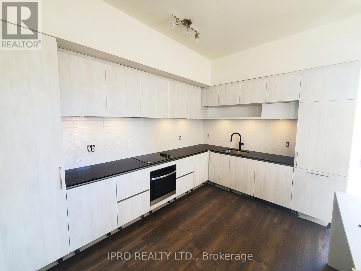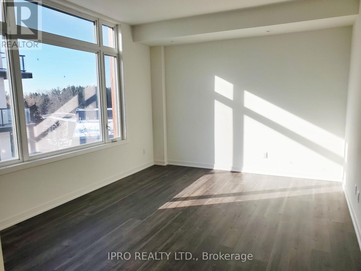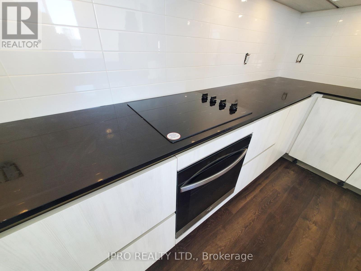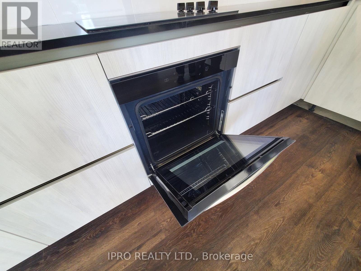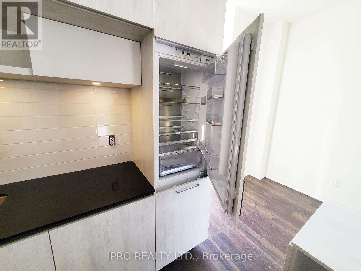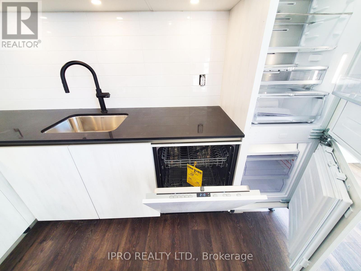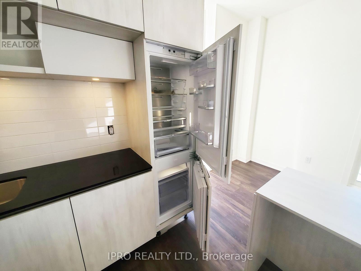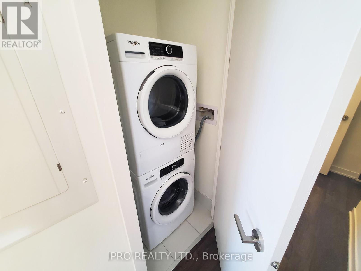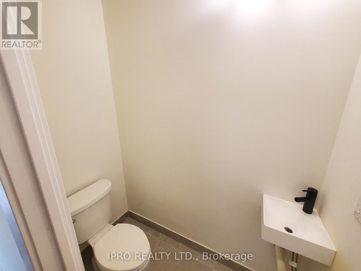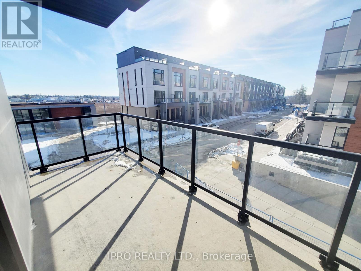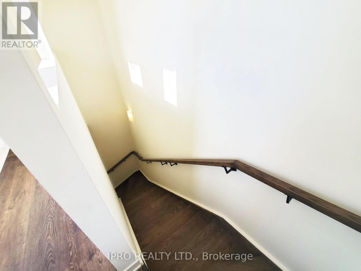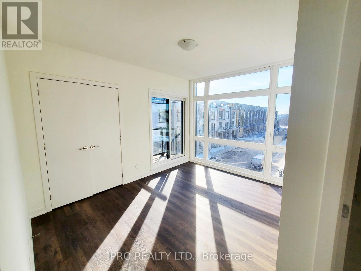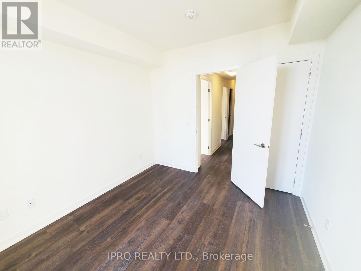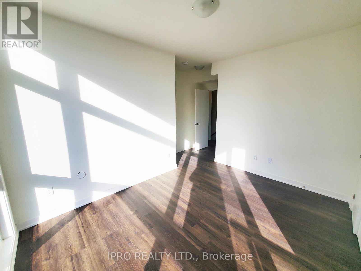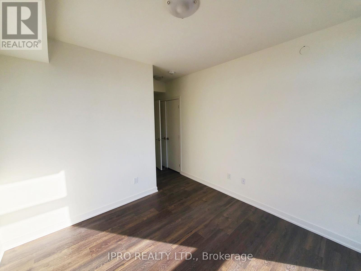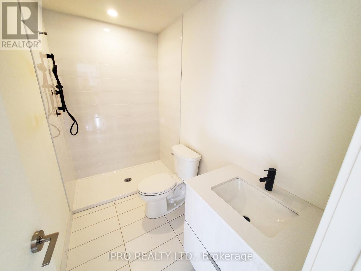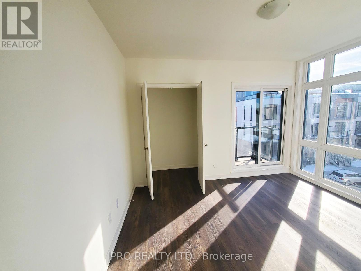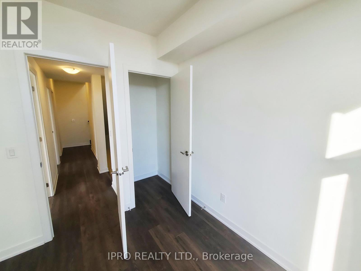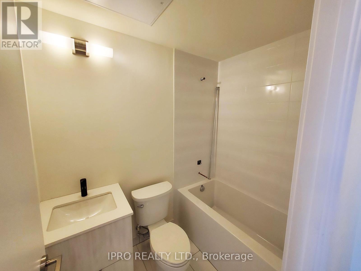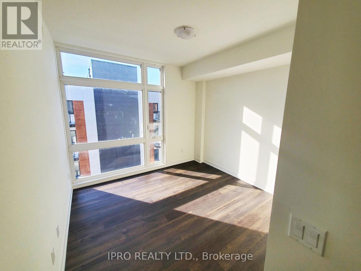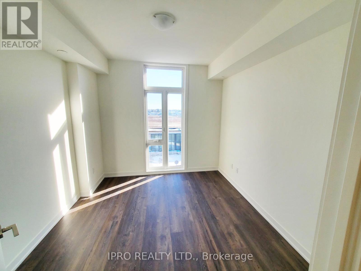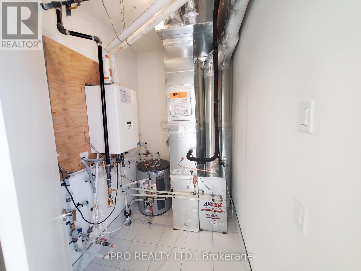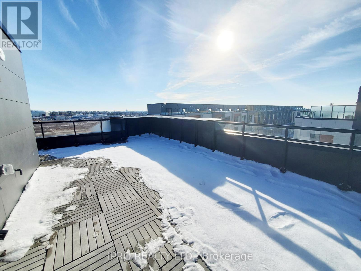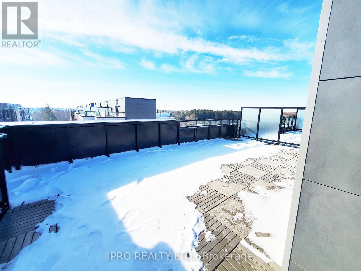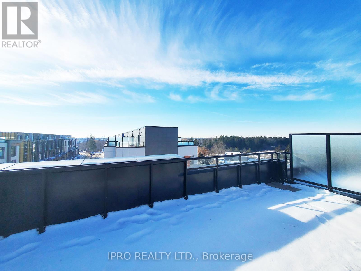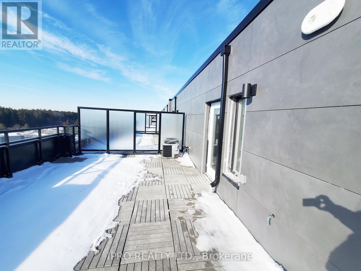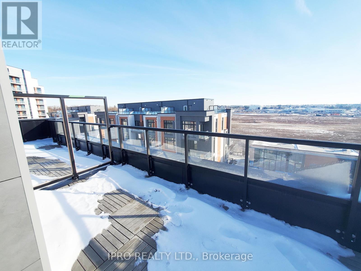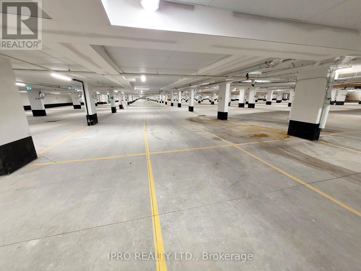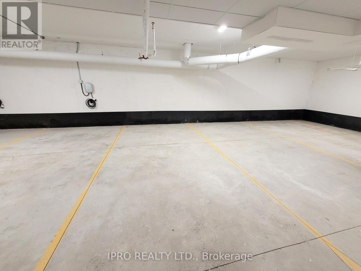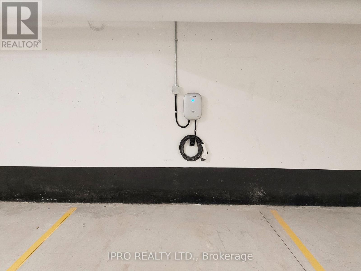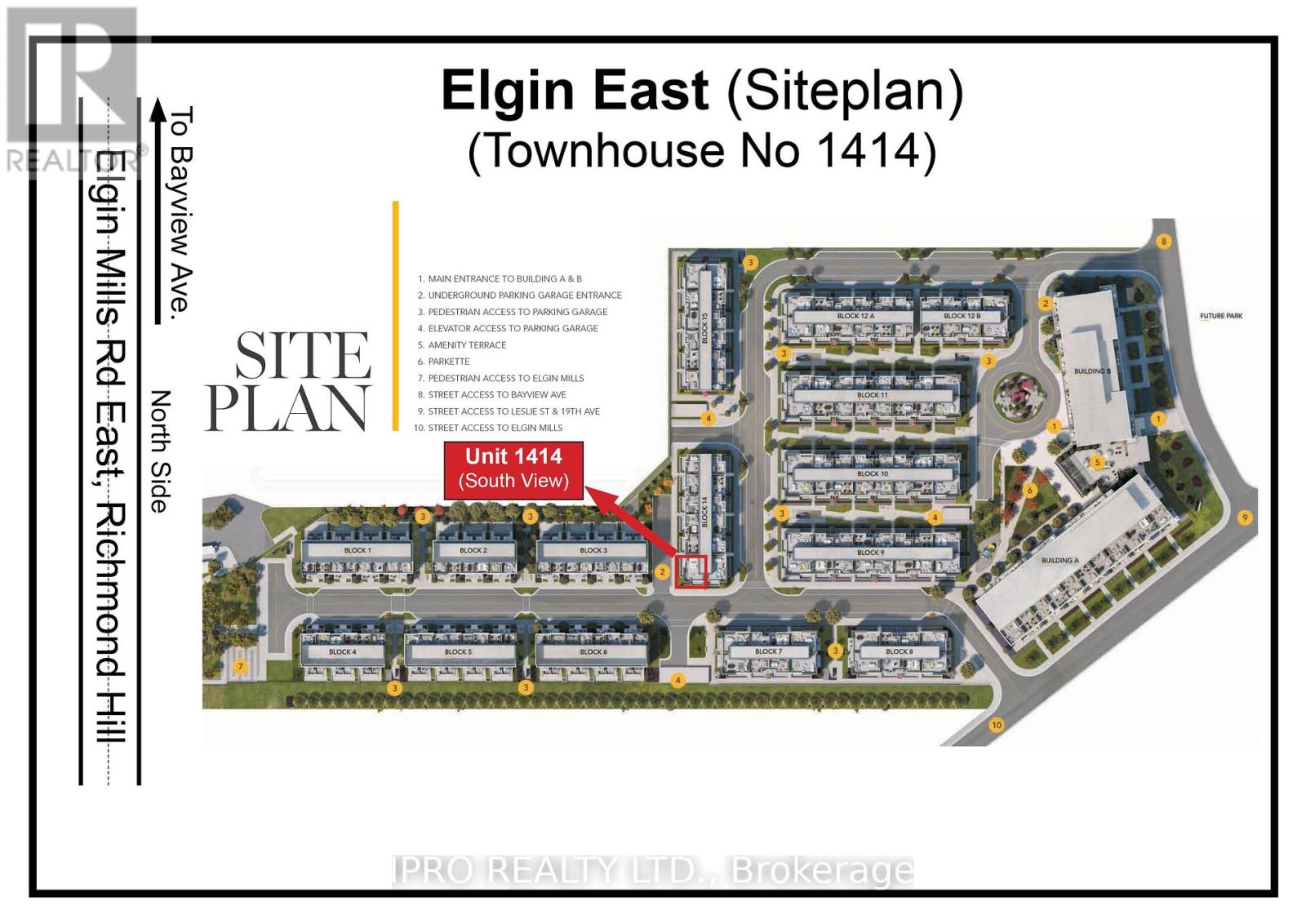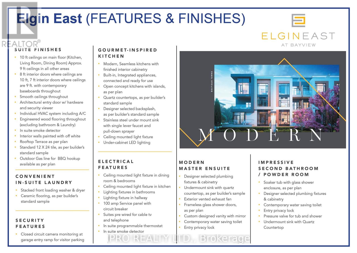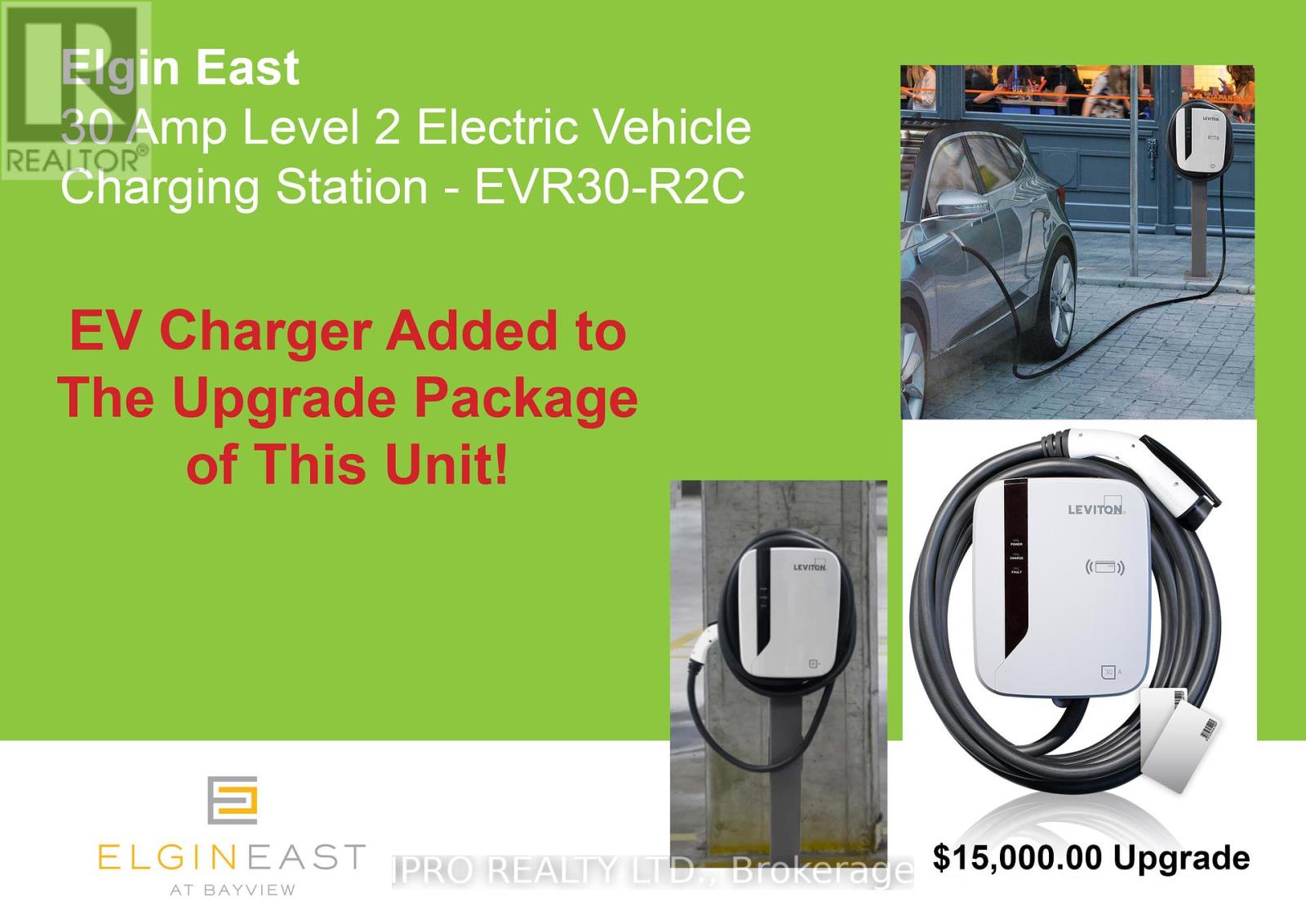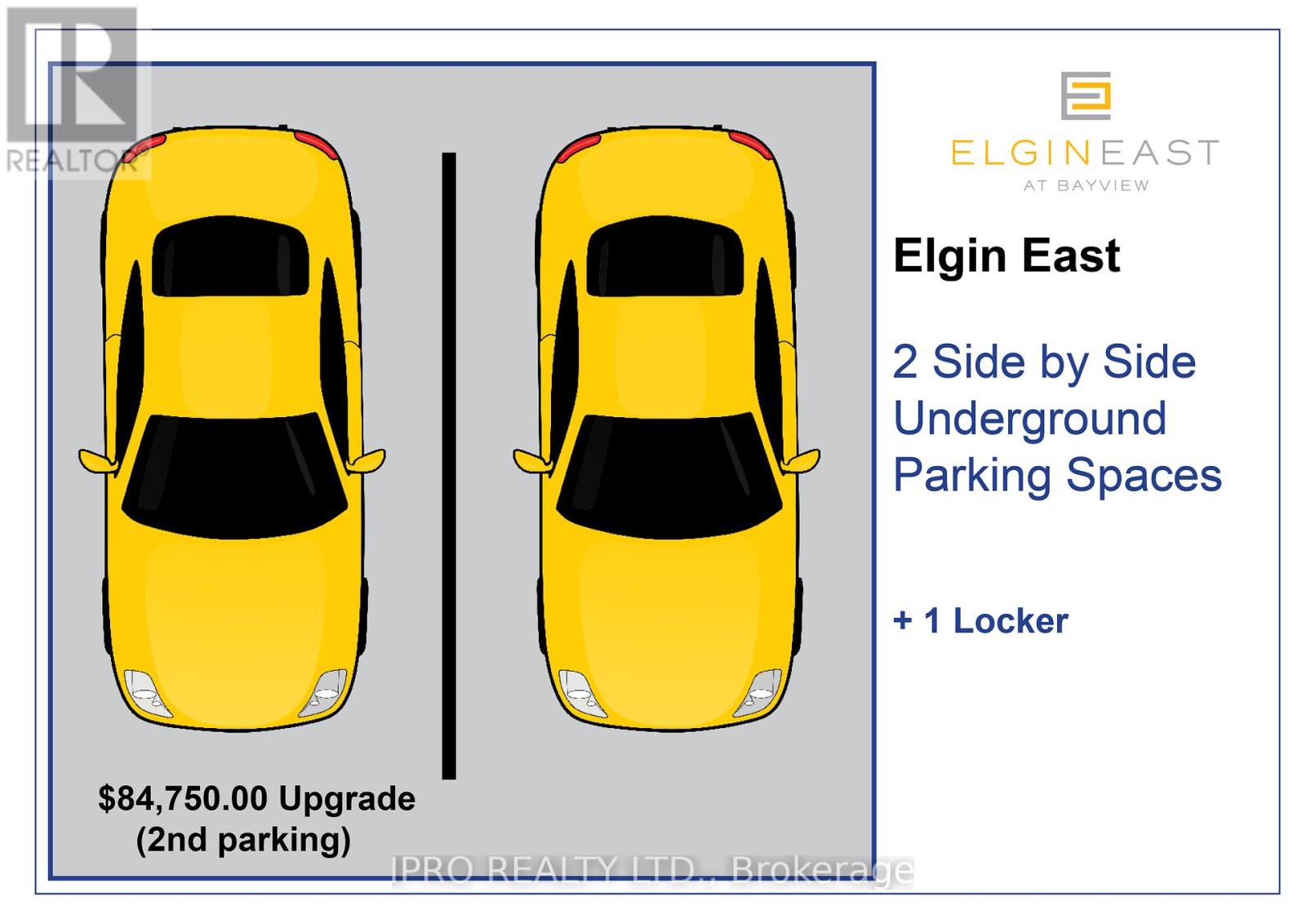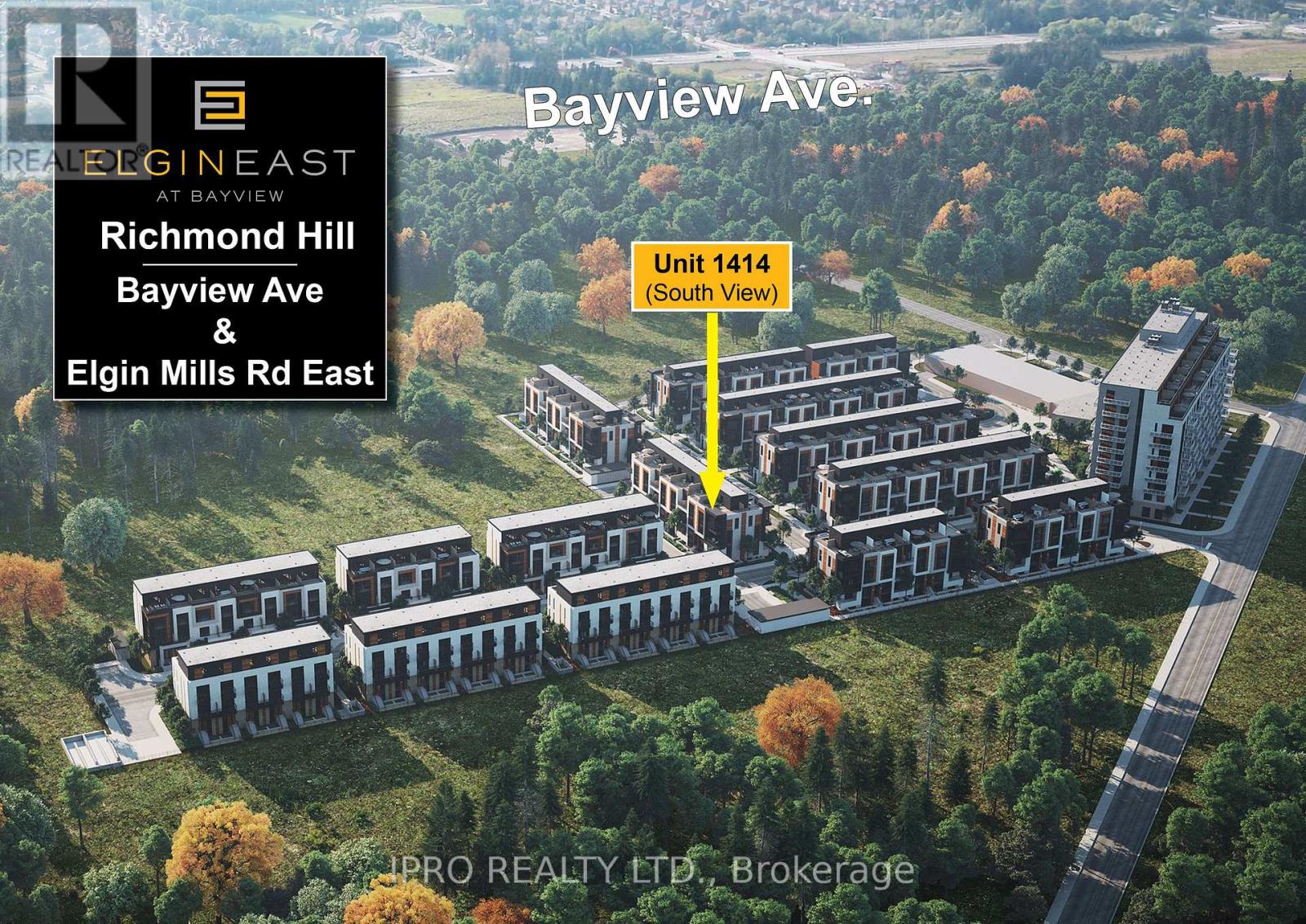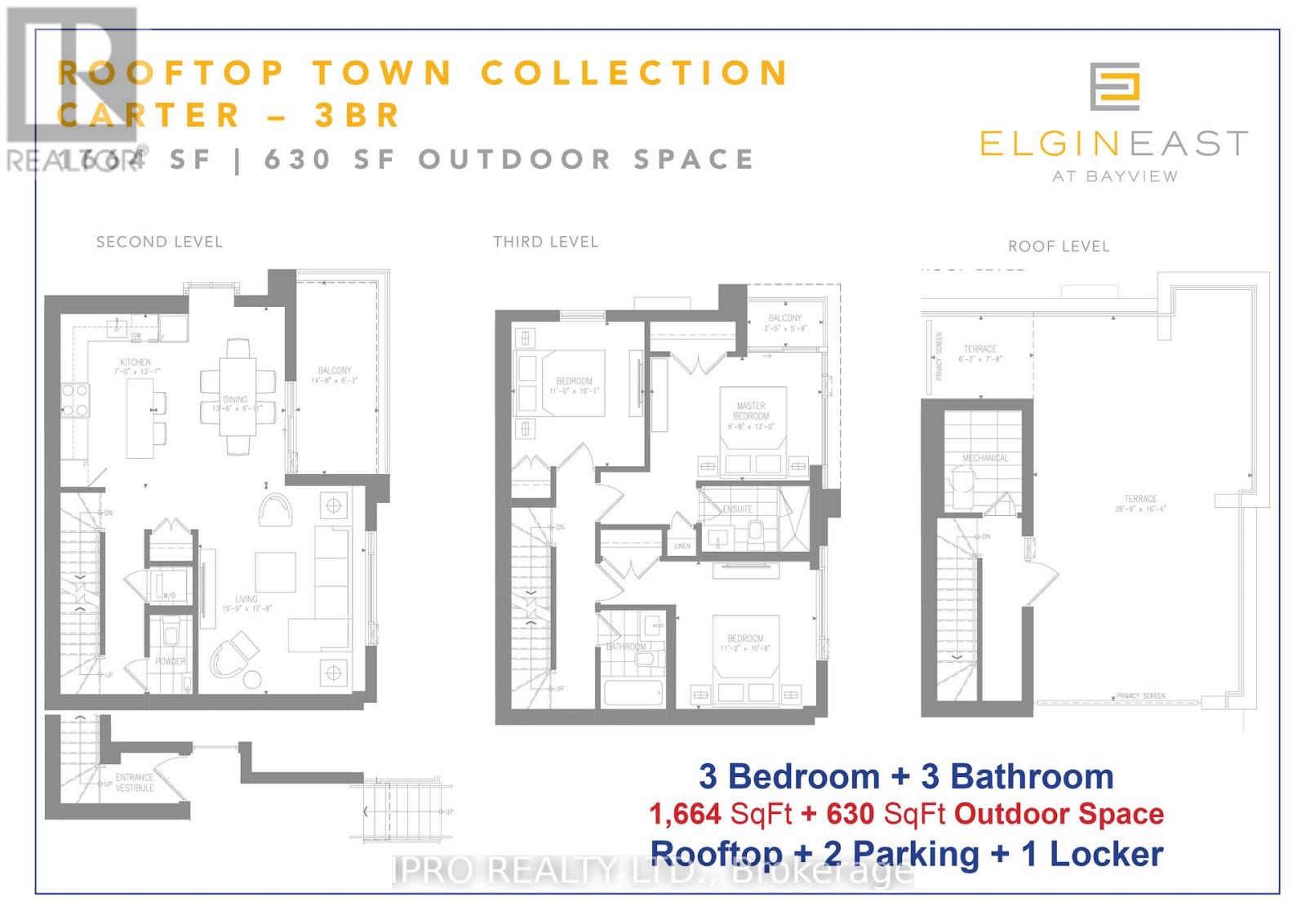3 Bedroom
3 Bathroom
Central Air Conditioning
Forced Air
$3,500 Monthly
Brand New 3 Bedroom Condo Townhouse At Elgin East By Sequoia Grove Homes In Prime Richmond Hill, $98,000 Upgrades, 10ft Ceilings On The Main Floor, 9 Ft Ceilings In All Other Areas. Back To Back Condo Townhouse Upper Model, 1,664 Sqft + 630 Sqft Outdoor Space, Excellent Layout, Smooth Ceilings Throughout, 2 Walk-In Balconies, And 29X16 Ft Private Rooftop Terrace With Outdoor Gas Line For BBQ hookup, Open Concept Kitchen W/ Island And Quartz Arctic Sand Countertop, Designer Selected Plumbing Fixtures & Cabinets. Close To Richmond Green Park, Public Transit, Schools, Recreation, Walmart, And Costco, Prime Urban Address On Bayview Ave. An Electric Vehicle Charging Station Available! South Exposure! Short-Term Lease Also Available. Newcomers, Students, CUAET Program Are Welcome. Tenant Will Pay All Utilities, No Snow Removal, No Mowing The Lawn, 2 Min To Hwy 404, RH Go Train. 1 Parking and 1 Locker are Included in the Price ($250/Month Extra For the 2nd Parking If Tenant Needed). **** EXTRAS **** Window Covering Will Be Installed By Landlord. Included All Built-In Appliances (Fridge, Cooktop, Oven, Dishwasher, Rangehood). Front Loaded Washer & Dryer. Tenant Is Responsible For All Utilities And Rental Equipment. (id:27910)
Property Details
|
MLS® Number
|
N8094088 |
|
Property Type
|
Single Family |
|
Community Name
|
Rural Richmond Hill |
|
Amenities Near By
|
Hospital, Park, Public Transit, Schools |
|
Features
|
Balcony |
|
Parking Space Total
|
2 |
Building
|
Bathroom Total
|
3 |
|
Bedrooms Above Ground
|
3 |
|
Bedrooms Total
|
3 |
|
Amenities
|
Storage - Locker, Visitor Parking |
|
Cooling Type
|
Central Air Conditioning |
|
Heating Fuel
|
Natural Gas |
|
Heating Type
|
Forced Air |
|
Type
|
Row / Townhouse |
Parking
Land
|
Acreage
|
No |
|
Land Amenities
|
Hospital, Park, Public Transit, Schools |
Rooms
| Level |
Type |
Length |
Width |
Dimensions |
|
Second Level |
Primary Bedroom |
3 m |
3.96 m |
3 m x 3.96 m |
|
Second Level |
Bedroom 2 |
3.32 m |
3.07 m |
3.32 m x 3.07 m |
|
Second Level |
Bedroom 3 |
3.41 m |
3.29 m |
3.41 m x 3.29 m |
|
Main Level |
Kitchen |
4 m |
2.13 m |
4 m x 2.13 m |
|
Main Level |
Living Room |
4.84 m |
3.9 m |
4.84 m x 3.9 m |
|
Main Level |
Dining Room |
4.14 m |
2.77 m |
4.14 m x 2.77 m |

