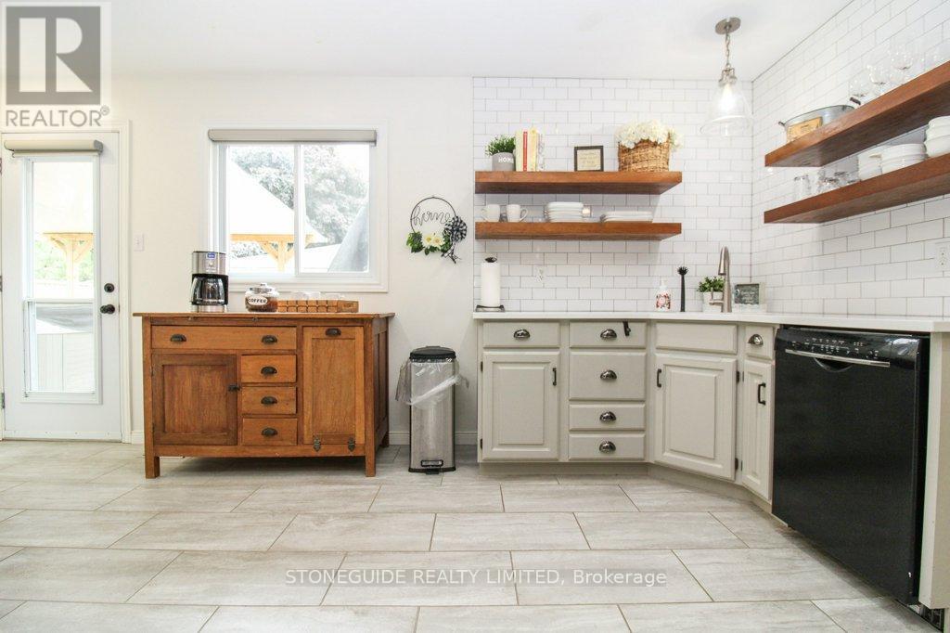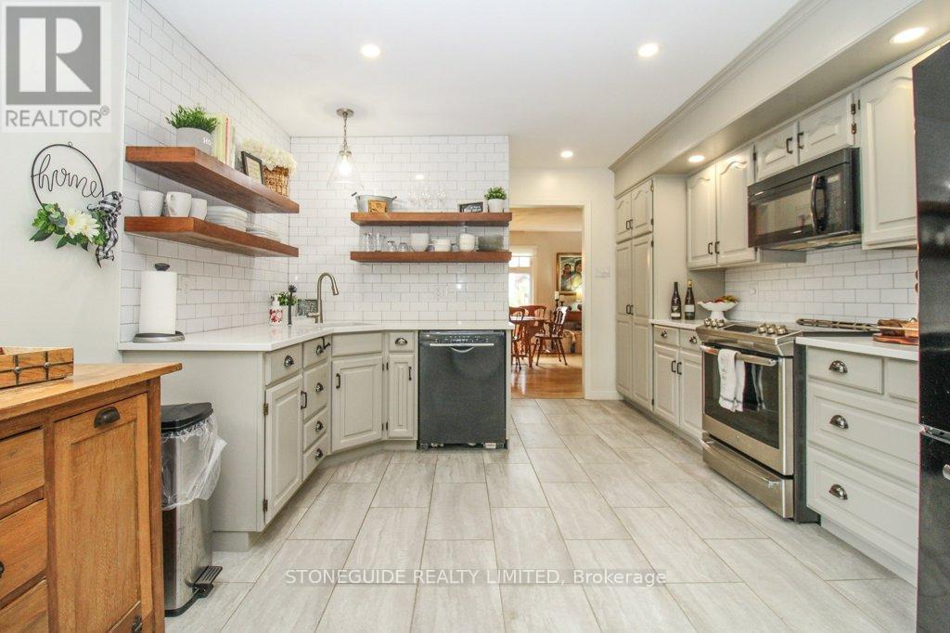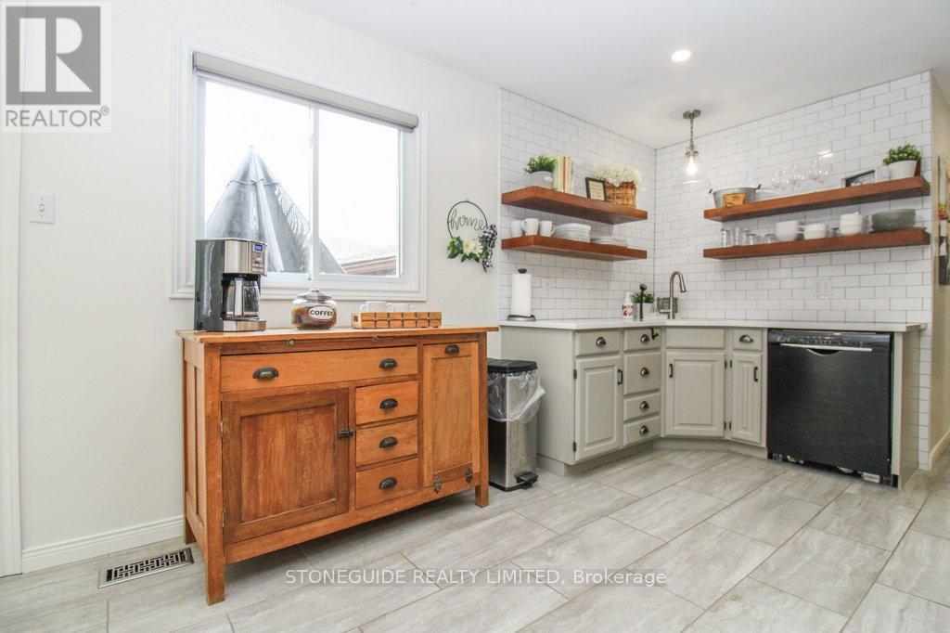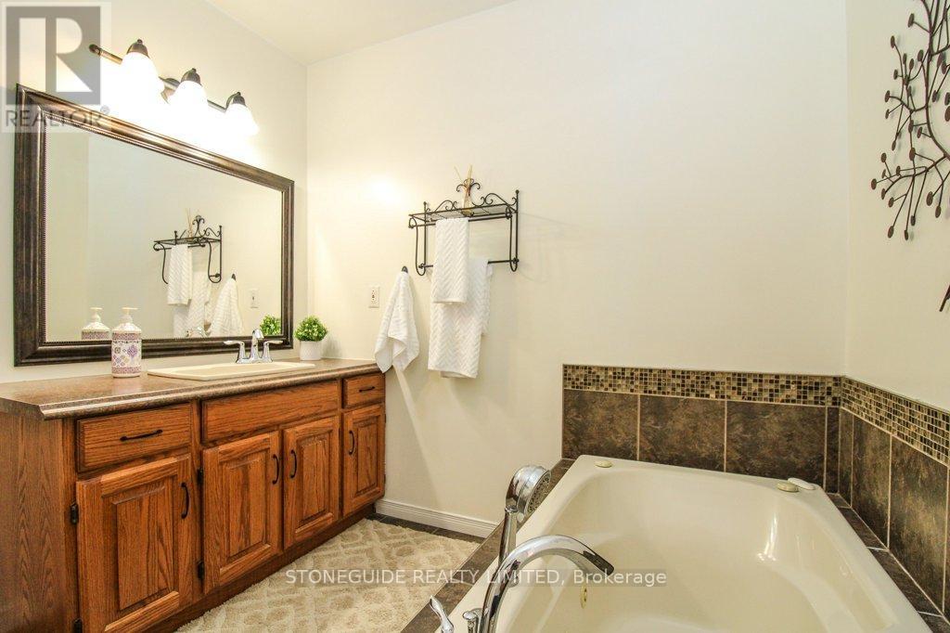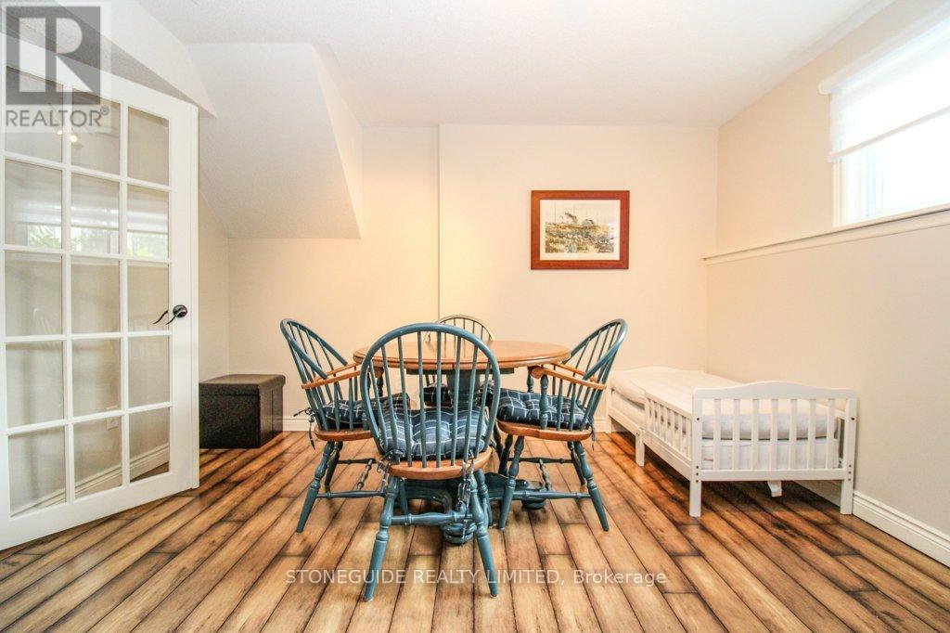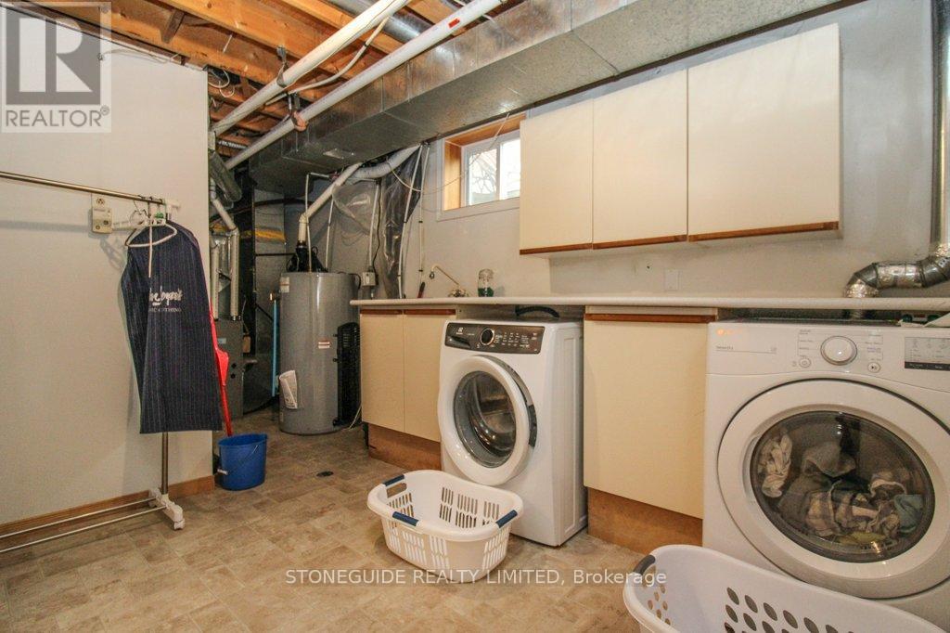3 Bedroom
3 Bathroom
Raised Bungalow
Central Air Conditioning
Forced Air
$654,000
Charming raised bungalow in prime west-end neighbourhood. 3-bedrooms plus office. Main floor highlights include hardwood floors, custom window treatments, and a luxurious jacuzzi tub in the main bathroom. Spacious master bedroom with a walk-in closet and private ensuite bathroom. Beautiful upgraded kitchen with quartz countertops & subway tile accents walks out to a huge back deck. Enjoy relaxing or entertaining in your private, low maintenance backyard. Lower level is bright and comfortable with French doors and large windows providing loads of natural light. Large laundry room with a bonus room perfectly suited as a workshop/crafting room- get creative! This home has been very well maintained- Updates include newer roof, furnace, windows, and hot water tank. Attached single garage and paved double-wide driveway offer ample parking. Conveniently located near west end amenities- shopping, grocery, restaurants, bus route, pharmacy, community center, etc. Walk to Mapleridge Park with greenspace and playground just up the street! Easy access to 115 and Hwy 7 for commuters. Home Inspection report is available! (id:27910)
Property Details
|
MLS® Number
|
X8472520 |
|
Property Type
|
Single Family |
|
Community Name
|
Monaghan |
|
Parking Space Total
|
5 |
Building
|
Bathroom Total
|
3 |
|
Bedrooms Above Ground
|
2 |
|
Bedrooms Below Ground
|
1 |
|
Bedrooms Total
|
3 |
|
Appliances
|
Dishwasher, Dryer, Freezer, Microwave, Refrigerator, Stove, Washer |
|
Architectural Style
|
Raised Bungalow |
|
Basement Development
|
Finished |
|
Basement Type
|
Full (finished) |
|
Construction Style Attachment
|
Detached |
|
Cooling Type
|
Central Air Conditioning |
|
Exterior Finish
|
Vinyl Siding, Brick |
|
Foundation Type
|
Concrete |
|
Heating Fuel
|
Natural Gas |
|
Heating Type
|
Forced Air |
|
Stories Total
|
1 |
|
Type
|
House |
|
Utility Water
|
Municipal Water |
Parking
Land
|
Acreage
|
No |
|
Sewer
|
Sanitary Sewer |
|
Size Irregular
|
52.87 X 100 Ft |
|
Size Total Text
|
52.87 X 100 Ft|under 1/2 Acre |















