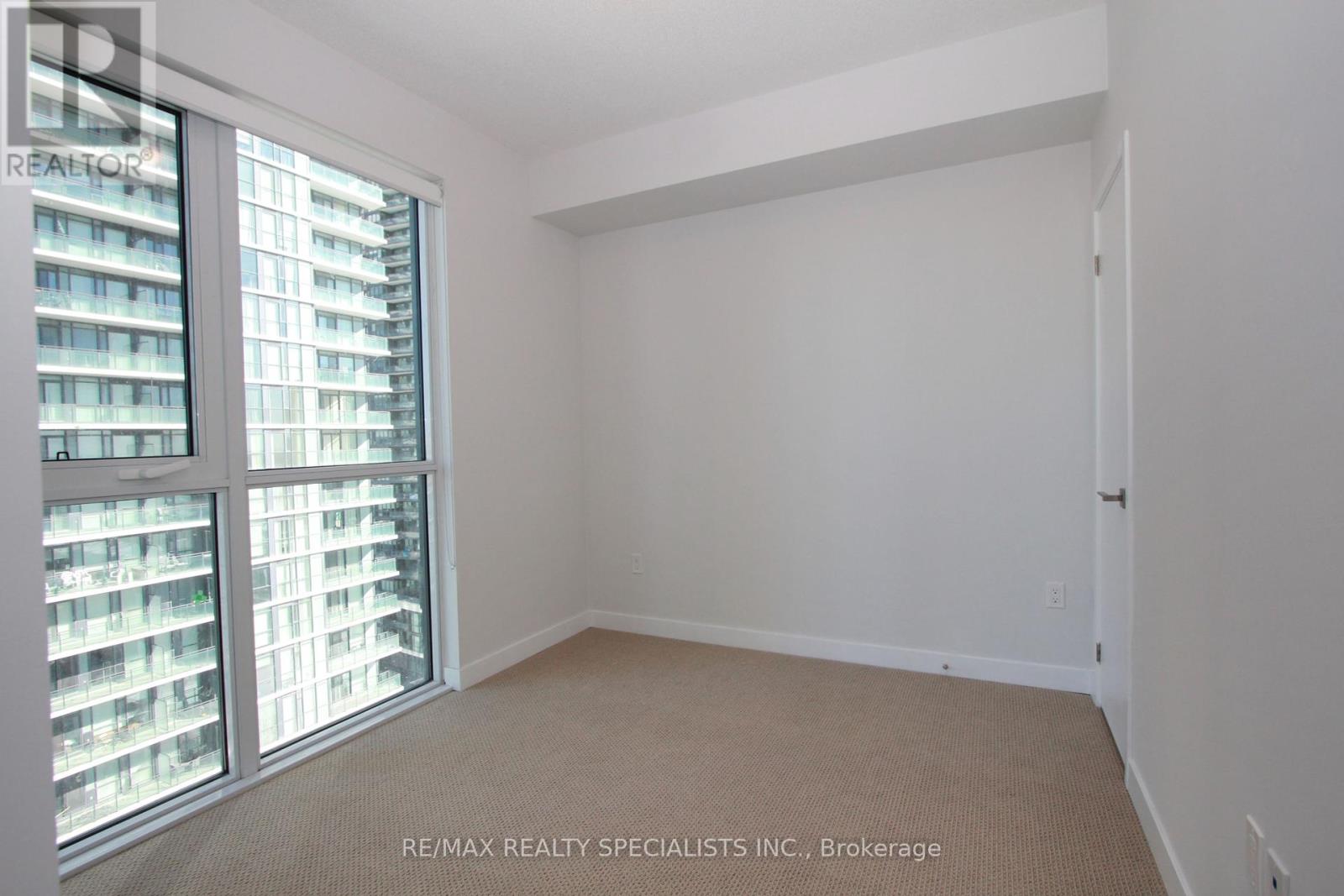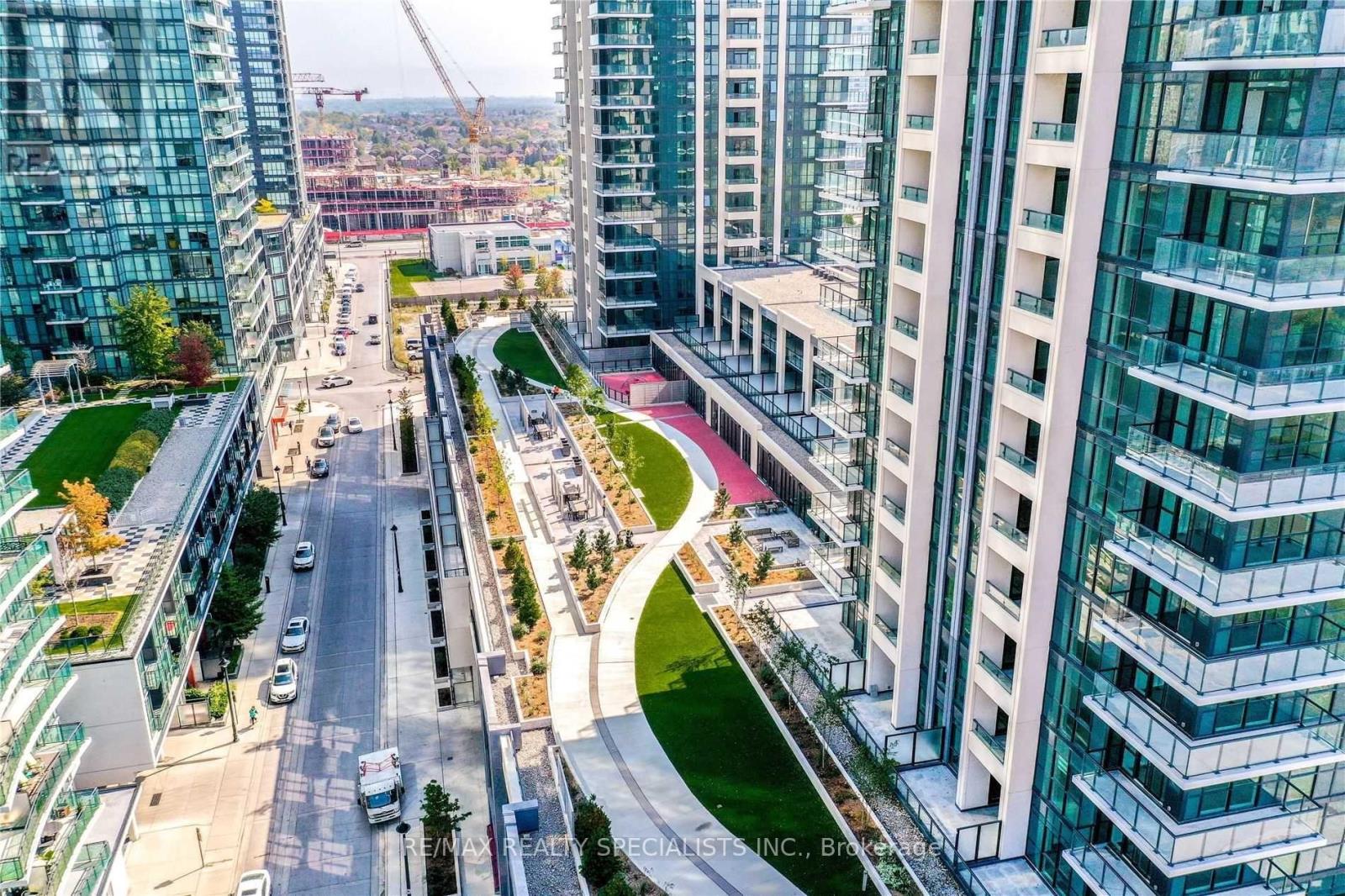2 Bedroom
2 Bathroom
Central Air Conditioning
Forced Air
$2,900 Monthly
This stunning corner two-bedroom suite offers 784 sqft of open concept living space, plus a 165 sqft wraparound balcony with courtyard views. The unit is beautifully finished with a modern kitchen and baths, laminate floors in the principal rooms, granite countertops, and stainless steel appliances. The bright master bedroom features a 4-piece ensuite. Situated in an incredible location within walking distance to Square One, YMCA, Celebration Square, Living Arts Centre, and Central Library. Conveniently close to public transit and highways 403/401. (id:27910)
Property Details
|
MLS® Number
|
W8428702 |
|
Property Type
|
Single Family |
|
Community Name
|
City Centre |
|
Amenities Near By
|
Park, Place Of Worship, Public Transit |
|
Community Features
|
Pets Not Allowed, Community Centre |
|
Features
|
Balcony |
|
Parking Space Total
|
1 |
Building
|
Bathroom Total
|
2 |
|
Bedrooms Above Ground
|
2 |
|
Bedrooms Total
|
2 |
|
Amenities
|
Security/concierge, Exercise Centre, Party Room, Visitor Parking, Storage - Locker |
|
Appliances
|
Blinds, Dishwasher, Dryer, Microwave, Refrigerator, Stove, Washer, Whirlpool |
|
Cooling Type
|
Central Air Conditioning |
|
Exterior Finish
|
Concrete |
|
Heating Fuel
|
Natural Gas |
|
Heating Type
|
Forced Air |
|
Type
|
Apartment |
Parking
Land
|
Acreage
|
No |
|
Land Amenities
|
Park, Place Of Worship, Public Transit |
Rooms
| Level |
Type |
Length |
Width |
Dimensions |
|
Main Level |
Kitchen |
2.73 m |
2.41 m |
2.73 m x 2.41 m |
|
Main Level |
Living Room |
5.78 m |
3 m |
5.78 m x 3 m |
|
Main Level |
Dining Room |
5.78 m |
3 m |
5.78 m x 3 m |
|
Main Level |
Primary Bedroom |
3.37 m |
3.12 m |
3.37 m x 3.12 m |
|
Main Level |
Bedroom 2 |
3.07 m |
2.66 m |
3.07 m x 2.66 m |















