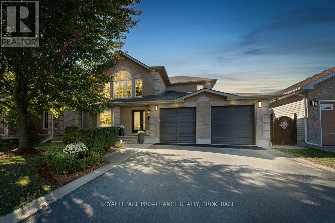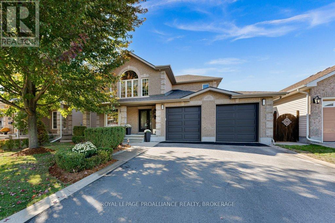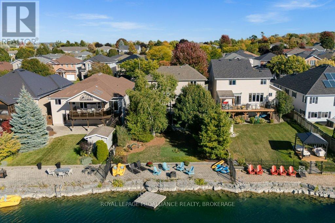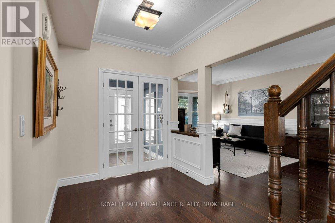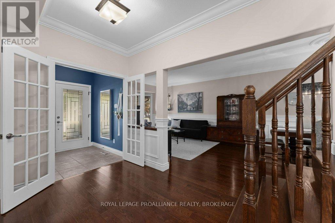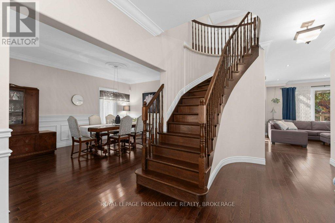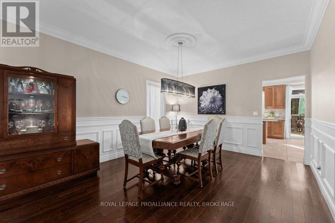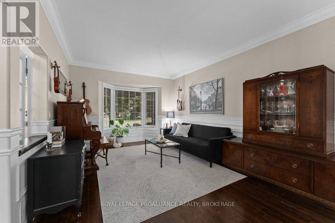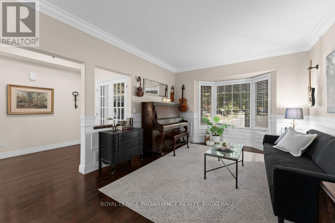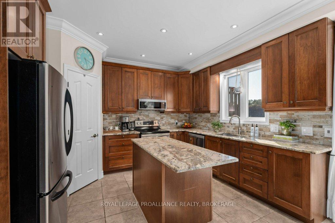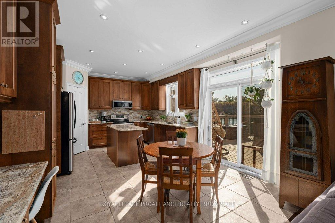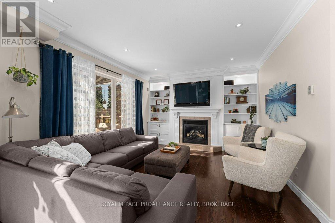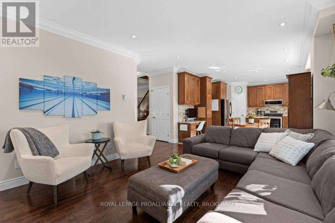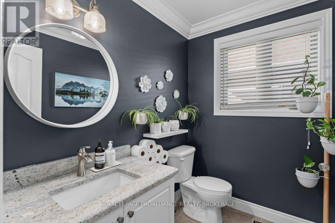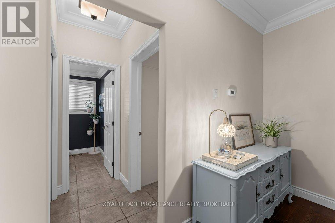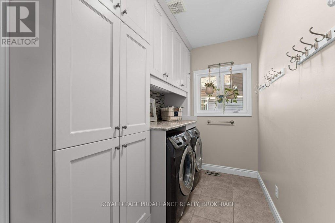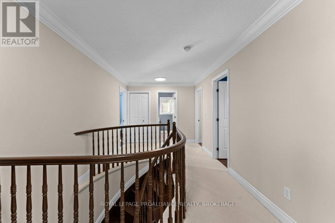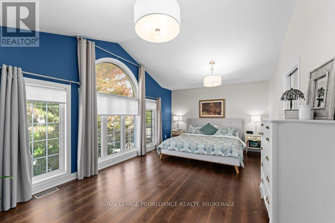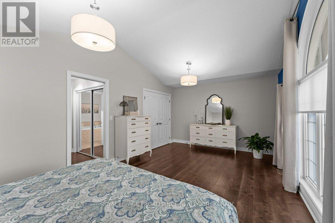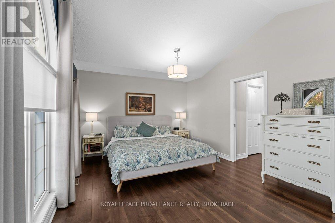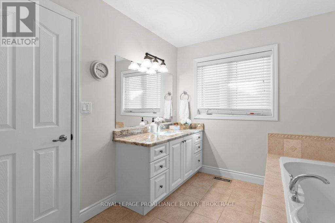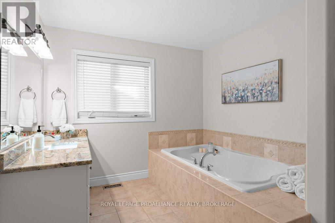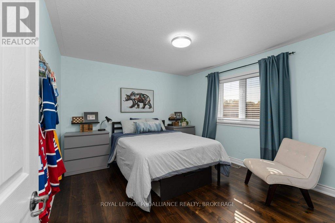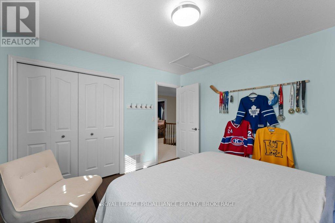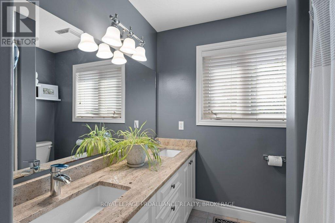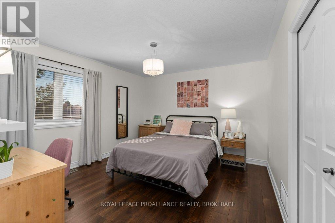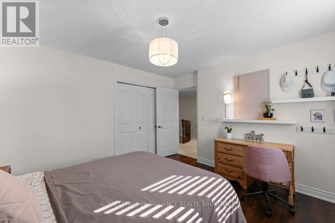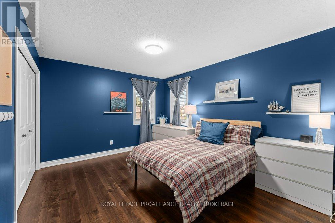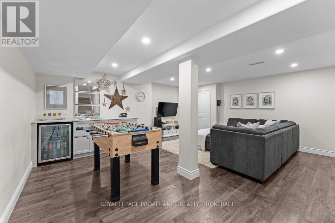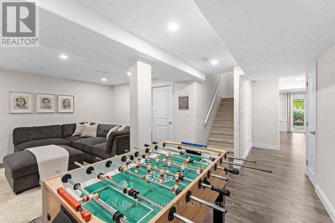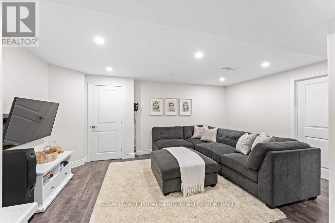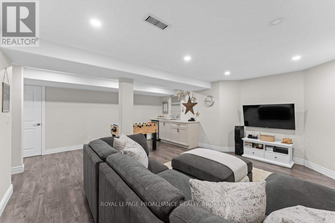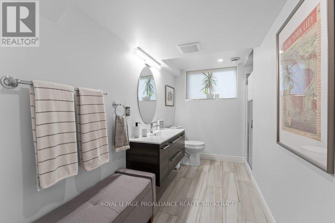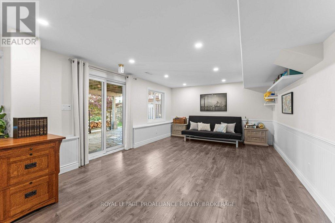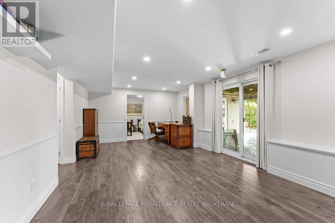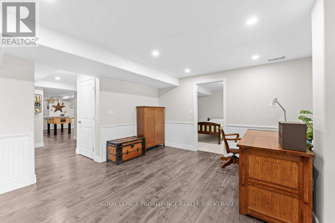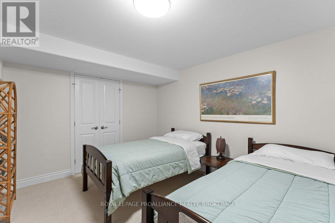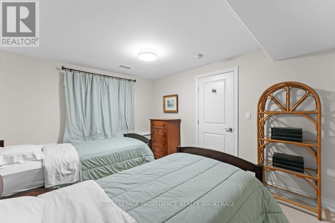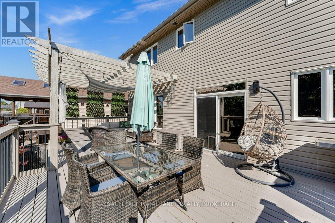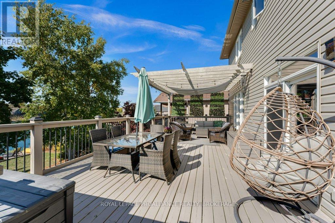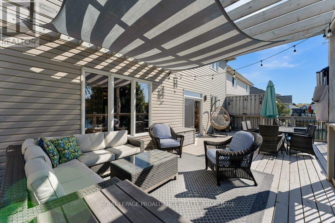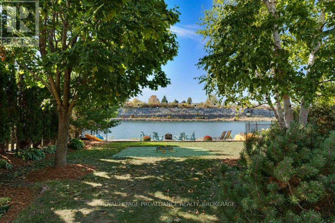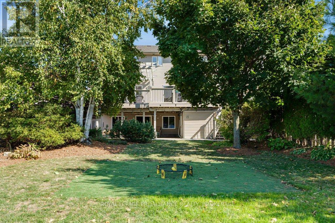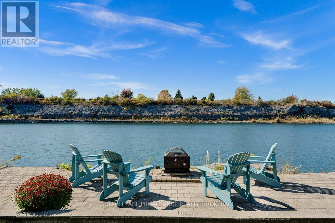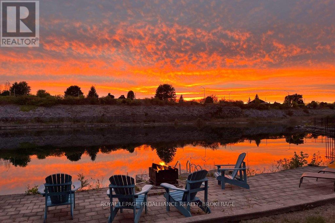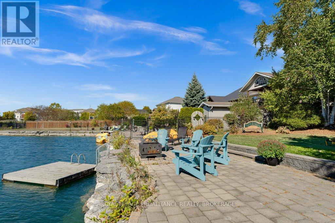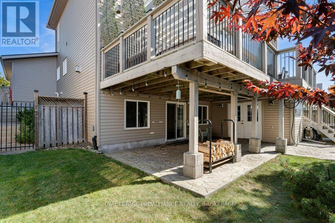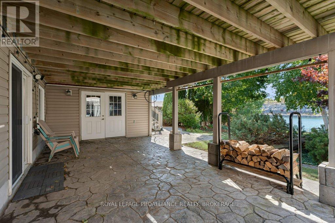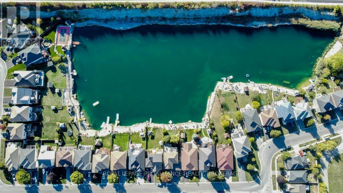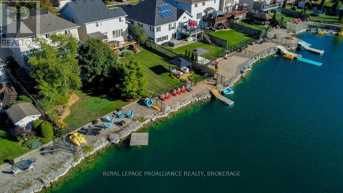1415 Stoneridge Drive Kingston, Ontario K7M 9H6
$1,200,000
Introducing a Spectacular Home Backing onto Conservatory Pond. Take a look at this stunning four plus one bedroom, two-story residence that is sure to impress. Nestled with a picturesque view of Conservatory Pond, this immaculate home boasts a well-thought-out design, making it perfect for families and entertaining. The heart of this home is its gourmet kitchen, featuring elegant granite countertops and an open layout with western exposure over the pond. With hardwood floors mostly throughout and three and a half beautifully renovated bathrooms, every detail has been thoughtfully considered. Step outside to find a spacious rear deck and a charming lower-level stamped concrete patio, easily accessible from the walkout basement. The beautifully landscaped yard provides the perfect backdrop for outdoor gatherings and relaxation, with the added bonus of direct access to the pond an exclusive feature shared by only 21 properties in the area. Additional highlights include an oversized double garage, a cozy main floor family room with a gas fireplace, and a location in a highly regarded school district, making this home not just a place to live, but a wonderful environment for family life. This is an opportunity to own a truly remarkable property that combines luxury, comfort, and convenience. Schedule your private viewing today and discover all that this exceptional home has to offer. (id:28469)
Property Details
| MLS® Number | X12448784 |
| Property Type | Single Family |
| Community Name | 28 - City SouthWest |
| Amenities Near By | Schools |
| Community Features | School Bus |
| Easement | None |
| Equipment Type | Water Heater |
| Features | Lighting, Guest Suite |
| Parking Space Total | 4 |
| Rental Equipment Type | Water Heater |
| Structure | Deck, Patio(s), Shed, Breakwater |
| View Type | Direct Water View |
| Water Front Type | Waterfront |
Building
| Bathroom Total | 4 |
| Bedrooms Above Ground | 4 |
| Bedrooms Below Ground | 1 |
| Bedrooms Total | 5 |
| Age | 16 To 30 Years |
| Amenities | Canopy, Fireplace(s) |
| Appliances | Garage Door Opener Remote(s), Water Heater, Water Meter, Dishwasher, Dryer, Microwave, Stove, Washer, Refrigerator |
| Basement Development | Finished |
| Basement Features | Separate Entrance, Walk Out |
| Basement Type | N/a (finished) |
| Construction Style Attachment | Detached |
| Cooling Type | Central Air Conditioning, Ventilation System |
| Exterior Finish | Brick, Vinyl Siding |
| Fire Protection | Alarm System, Smoke Detectors |
| Fireplace Present | Yes |
| Fireplace Total | 1 |
| Foundation Type | Concrete |
| Half Bath Total | 1 |
| Heating Fuel | Natural Gas |
| Heating Type | Forced Air |
| Stories Total | 2 |
| Size Interior | 2,500 - 3,000 Ft2 |
| Type | House |
| Utility Water | Municipal Water |
Parking
| Attached Garage | |
| Garage |
Land
| Access Type | Public Road |
| Acreage | No |
| Fence Type | Fenced Yard |
| Land Amenities | Schools |
| Landscape Features | Landscaped |
| Sewer | Sanitary Sewer |
| Size Depth | 146 Ft ,2 In |
| Size Frontage | 49 Ft ,10 In |
| Size Irregular | 49.9 X 146.2 Ft |
| Size Total Text | 49.9 X 146.2 Ft|under 1/2 Acre |
| Surface Water | Lake/pond |
| Zoning Description | R3-15, Os |
Rooms
| Level | Type | Length | Width | Dimensions |
|---|---|---|---|---|
| Second Level | Bedroom 3 | 3.99 m | 3.6 m | 3.99 m x 3.6 m |
| Second Level | Bedroom 4 | 3.98 m | 3.39 m | 3.98 m x 3.39 m |
| Second Level | Primary Bedroom | 6.13 m | 3.66 m | 6.13 m x 3.66 m |
| Second Level | Bathroom | 3.76 m | 2.79 m | 3.76 m x 2.79 m |
| Second Level | Bathroom | 2.27 m | 2.46 m | 2.27 m x 2.46 m |
| Second Level | Bedroom 2 | 3.76 m | 3.47 m | 3.76 m x 3.47 m |
| Lower Level | Bathroom | 3.7 m | 2.52 m | 3.7 m x 2.52 m |
| Lower Level | Bedroom 5 | 3.18 m | 3.87 m | 3.18 m x 3.87 m |
| Lower Level | Family Room | 7.06 m | 3.92 m | 7.06 m x 3.92 m |
| Lower Level | Recreational, Games Room | 5.79 m | 5.73 m | 5.79 m x 5.73 m |
| Main Level | Bathroom | 2.13 m | 1.68 m | 2.13 m x 1.68 m |
| Main Level | Dining Room | 3.72 m | 3.29 m | 3.72 m x 3.29 m |
| Main Level | Family Room | 5.47 m | 3.95 m | 5.47 m x 3.95 m |
| Main Level | Foyer | 2.26 m | 2.05 m | 2.26 m x 2.05 m |
| Main Level | Kitchen | 5.27 m | 3.94 m | 5.27 m x 3.94 m |
| Main Level | Laundry Room | 3.7 m | 1.92 m | 3.7 m x 1.92 m |
| Main Level | Living Room | 3.72 m | 5.42 m | 3.72 m x 5.42 m |
Utilities
| Cable | Available |
| Electricity | Installed |
| Sewer | Installed |

