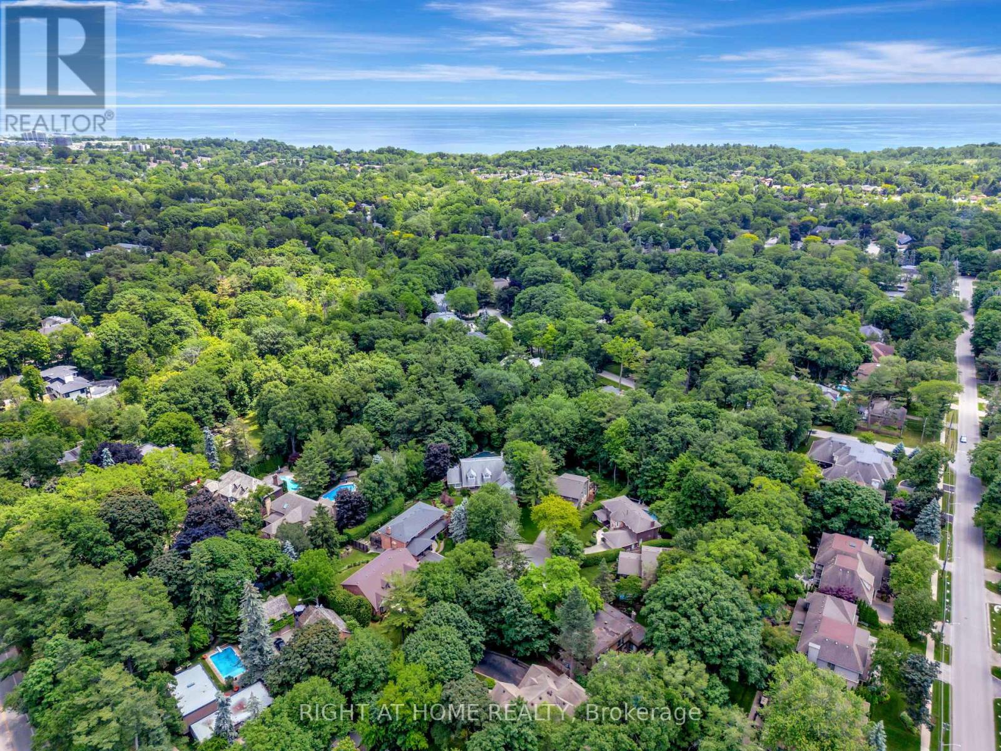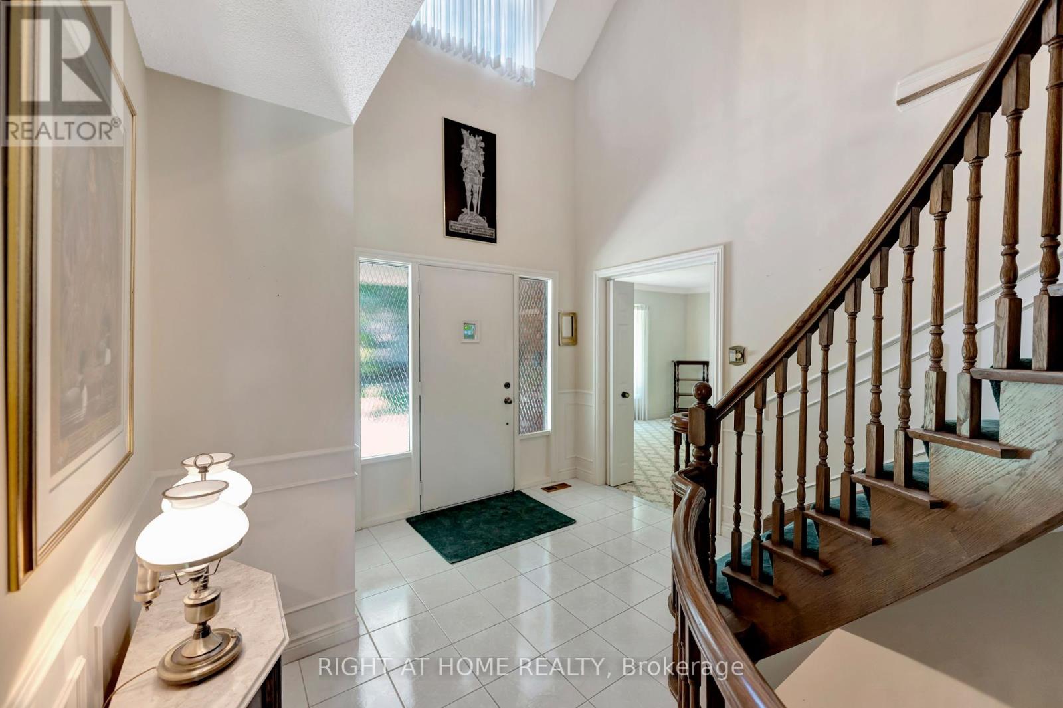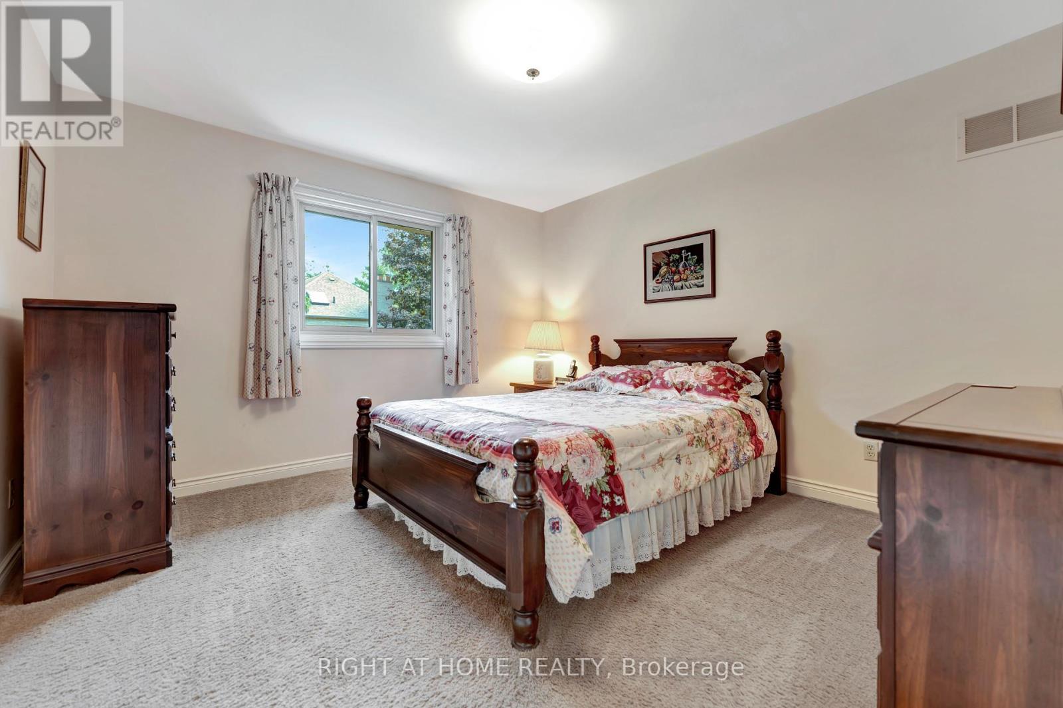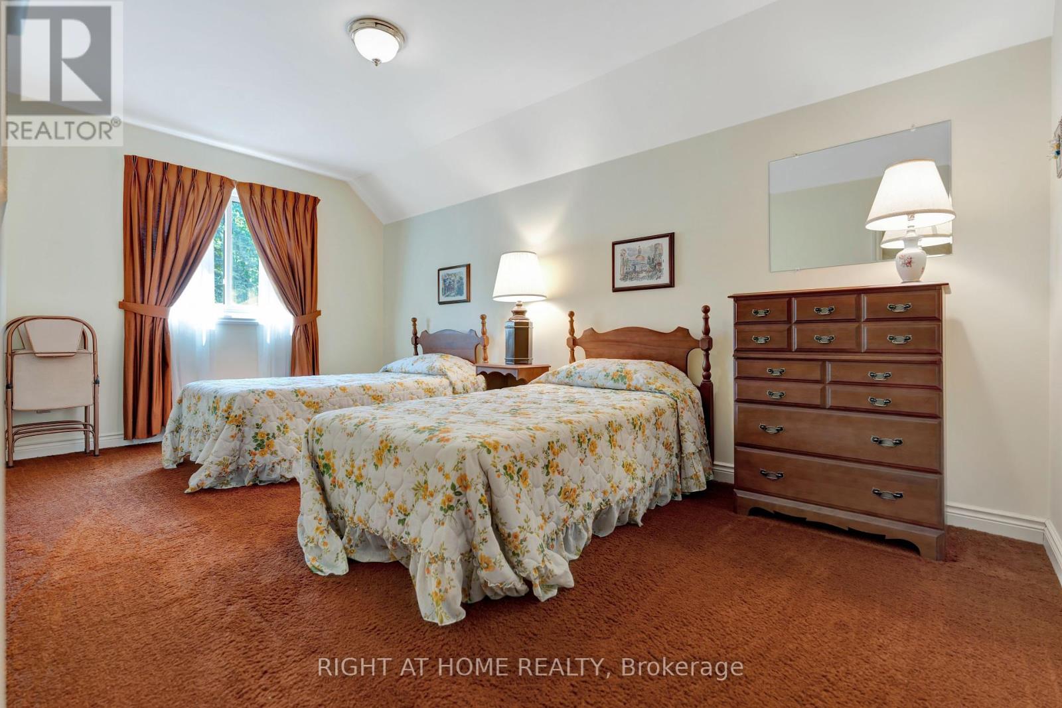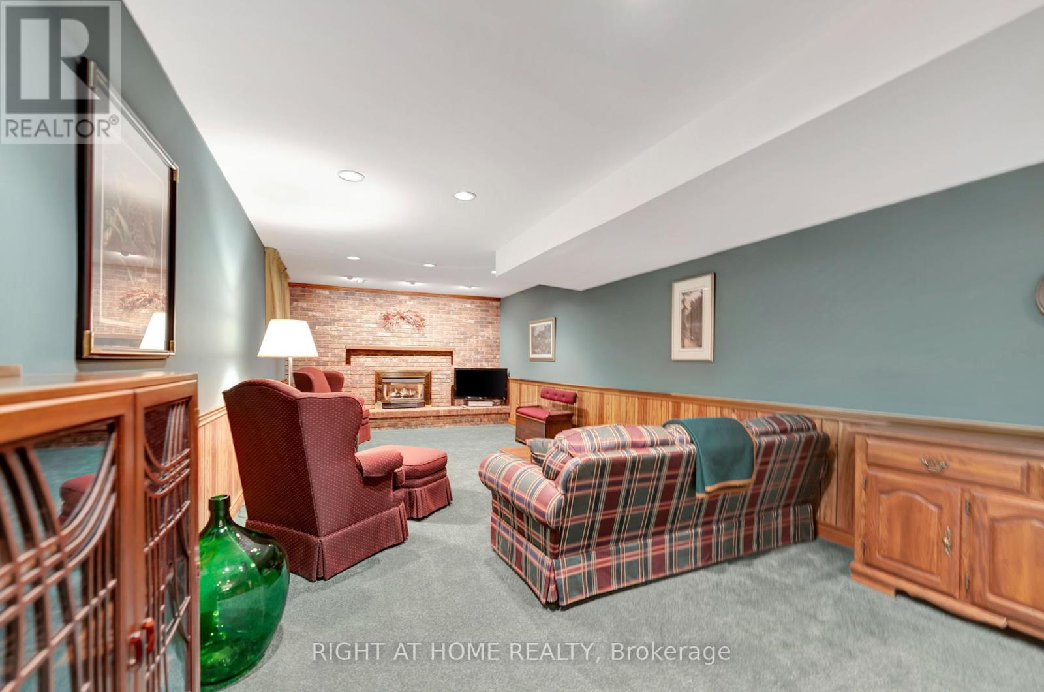5 Bedroom
4 Bathroom
Fireplace
Central Air Conditioning
Forced Air
$2,189,800
Stately, meticulously maintained, one-owner family home, boasting more than 4,000 square feet of finished living space on a spectacular, treed, quiet court in sought after Lorne Park. High end Lennox furnace, A/C and humidifier 2015, newer windows, metal roof with lifetime transferable warranty, gutter guards and snow guards, I/G sprinkler system, two gas fireplaces, cold cellar, electronic thermostat, oversized double garage and landscaped gardens. Three finished levels, including games room, extra family room, 3 pc bathroom and wet bar downstairs. Close to transit, highways, highly rated schools, shopping and Lake Ontario/Rattray Marsh. **** EXTRAS **** Pool table, ping pong table, air hockey (id:27910)
Property Details
|
MLS® Number
|
W8455930 |
|
Property Type
|
Single Family |
|
Community Name
|
Lorne Park |
|
Amenities Near By
|
Park, Place Of Worship, Public Transit |
|
Features
|
Cul-de-sac, Irregular Lot Size |
|
Parking Space Total
|
6 |
Building
|
Bathroom Total
|
4 |
|
Bedrooms Above Ground
|
5 |
|
Bedrooms Total
|
5 |
|
Appliances
|
Garage Door Opener Remote(s), Central Vacuum, Intercom, Freezer, Refrigerator, Window Coverings |
|
Basement Development
|
Finished |
|
Basement Type
|
Full (finished) |
|
Construction Style Attachment
|
Detached |
|
Cooling Type
|
Central Air Conditioning |
|
Exterior Finish
|
Brick |
|
Fireplace Present
|
Yes |
|
Fireplace Total
|
2 |
|
Foundation Type
|
Block |
|
Heating Fuel
|
Natural Gas |
|
Heating Type
|
Forced Air |
|
Stories Total
|
2 |
|
Type
|
House |
|
Utility Water
|
Municipal Water |
Parking
Land
|
Acreage
|
No |
|
Land Amenities
|
Park, Place Of Worship, Public Transit |
|
Sewer
|
Sanitary Sewer |
|
Size Irregular
|
83.62 X 136.05 Ft |
|
Size Total Text
|
83.62 X 136.05 Ft |
Rooms
| Level |
Type |
Length |
Width |
Dimensions |
|
Main Level |
Foyer |
3.2 m |
4.88 m |
3.2 m x 4.88 m |
|
Main Level |
Living Room |
4 m |
6.4 m |
4 m x 6.4 m |
|
Main Level |
Dining Room |
4 m |
3.75 m |
4 m x 3.75 m |
|
Main Level |
Kitchen |
6 m |
3.83 m |
6 m x 3.83 m |
|
Main Level |
Family Room |
5.82 m |
3.83 m |
5.82 m x 3.83 m |
|
Main Level |
Laundry Room |
3.96 m |
2.44 m |
3.96 m x 2.44 m |
|
Upper Level |
Bedroom 4 |
3.5 m |
5.03 m |
3.5 m x 5.03 m |
|
Upper Level |
Bedroom 5 |
4.85 m |
2.87 m |
4.85 m x 2.87 m |
|
Upper Level |
Primary Bedroom |
4.19 m |
4.78 m |
4.19 m x 4.78 m |
|
Upper Level |
Bedroom 2 |
4.12 m |
2.86 m |
4.12 m x 2.86 m |
|
Upper Level |
Bedroom 3 |
3.54 m |
3 m |
3.54 m x 3 m |
|
Upper Level |
Bathroom |
3.75 m |
3.29 m |
3.75 m x 3.29 m |
Utilities
|
Cable
|
Available |
|
Sewer
|
Installed |





