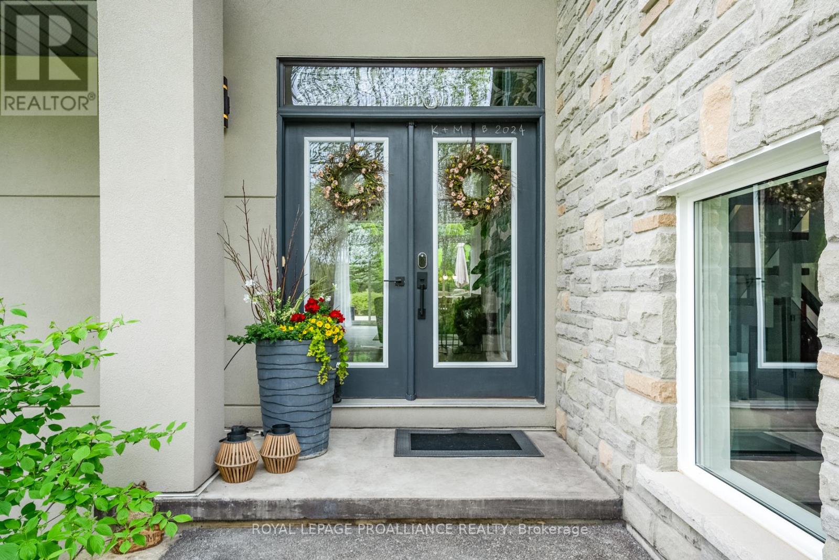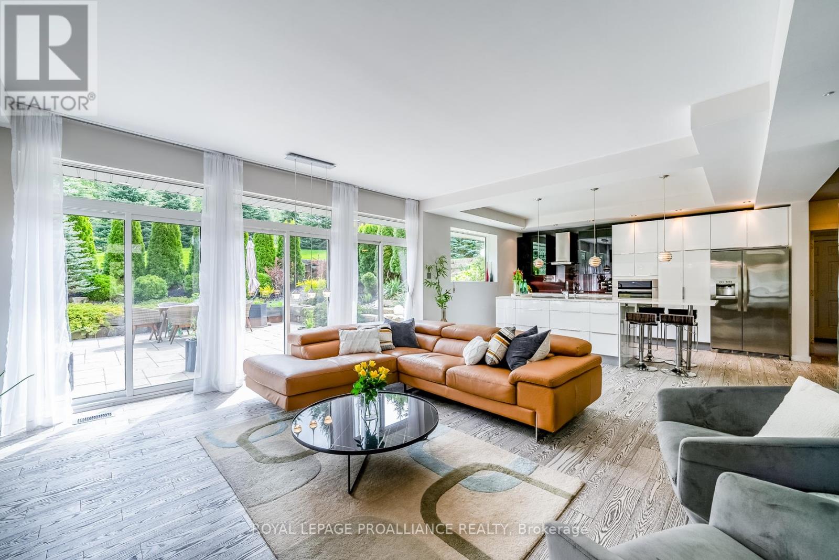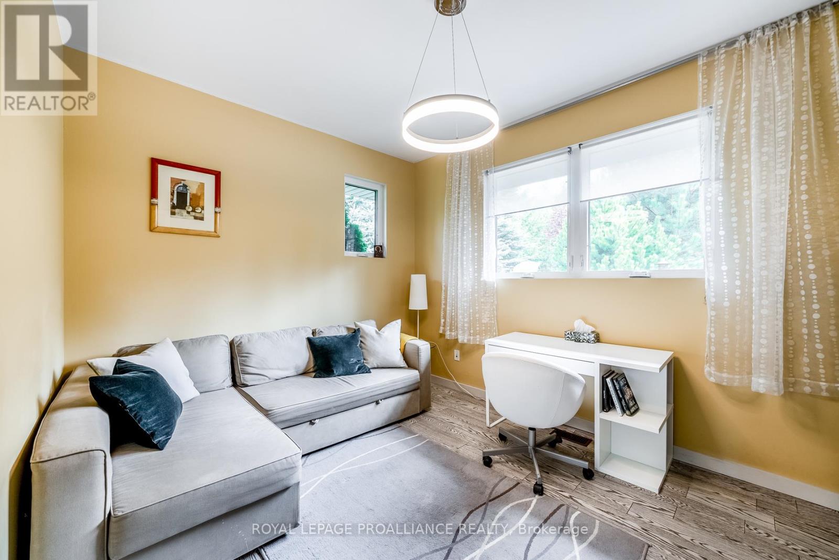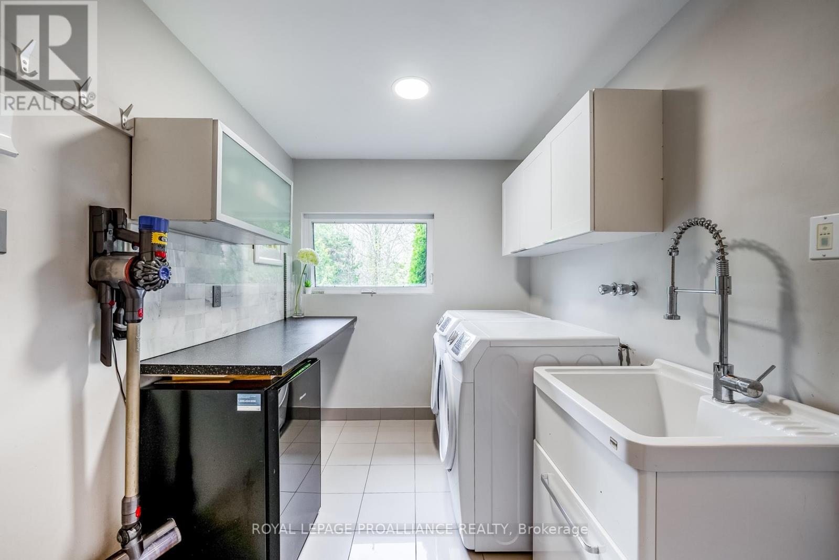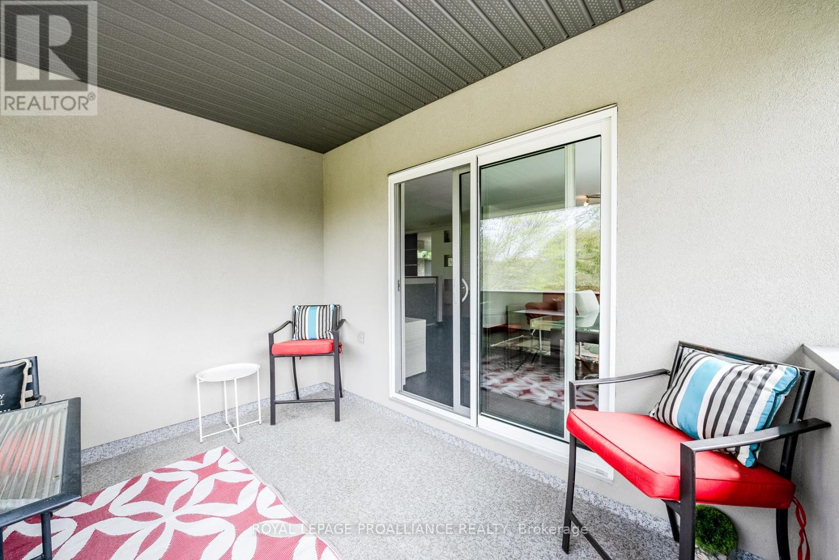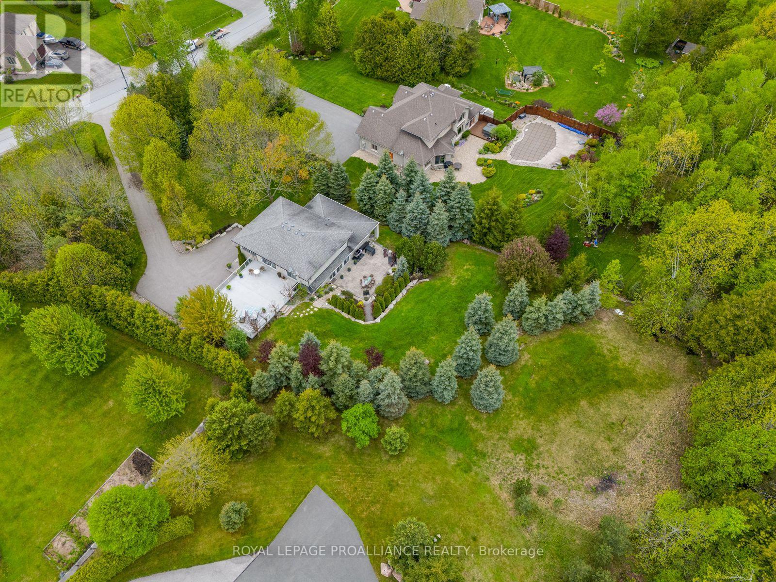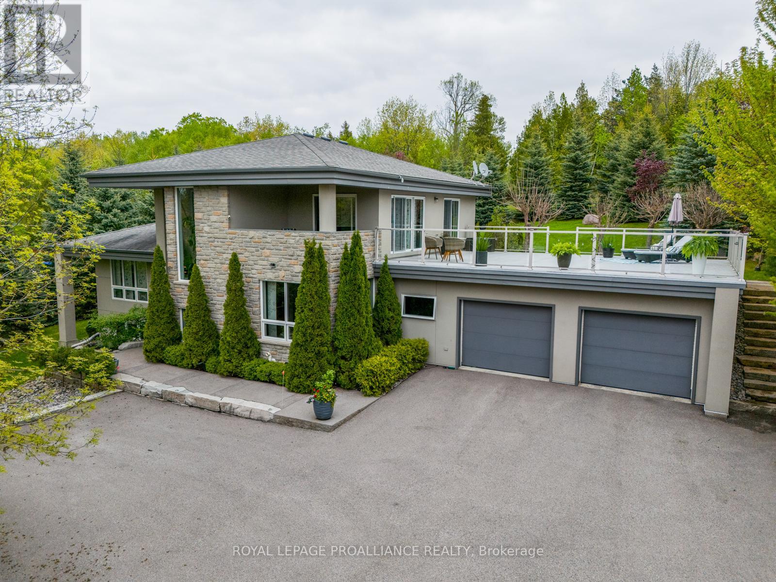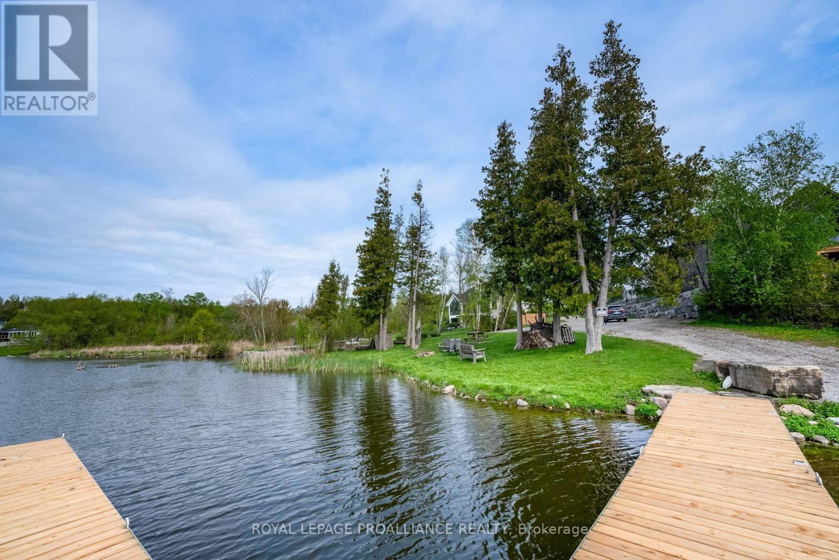3 Bedroom
3 Bathroom
Fireplace
Central Air Conditioning, Air Exchanger
Forced Air
Landscaped
$1,690,000
In a community of upscale, executive homes within the Chemong Bluffs Estates, you have found the home you see in your dreams. Modern, unique, contemporary design. Privacy, panoramic views, and deeded waterfront on Chemong Lake. Enjoy the Vibe when inside, and the waterfront lifestyle when outside! The patio connects your chefs kitchen to the outdoors, where you have an entertainers dream. Upstairs loft with your own scenic rooftop terrace, where the treetop views create a harmony of comfort and ambiance. Architecturally pleasing, custom built home with unique features showcased in every room, extending to the outdoor recreation spaces and the manicured landscaping. High end finishing, luxurious yet functional, this home has endless appeal. Please review media link with video, additional photos and drone images. (id:27910)
Property Details
|
MLS® Number
|
X8356592 |
|
Property Type
|
Single Family |
|
Community Name
|
Rural Smith-Ennismore-Lakefield |
|
Communication Type
|
Internet Access |
|
Features
|
Wooded Area, Sloping |
|
Parking Space Total
|
12 |
|
Structure
|
Deck, Patio(s), Porch, Dock |
Building
|
Bathroom Total
|
3 |
|
Bedrooms Above Ground
|
3 |
|
Bedrooms Total
|
3 |
|
Appliances
|
Central Vacuum, Garage Door Opener Remote(s), Oven - Built-in, Range, Water Heater, Water Treatment, Water Softener, Dishwasher, Dryer, Garage Door Opener, Refrigerator, Stove |
|
Basement Development
|
Unfinished |
|
Basement Type
|
Full (unfinished) |
|
Construction Style Attachment
|
Detached |
|
Cooling Type
|
Central Air Conditioning, Air Exchanger |
|
Exterior Finish
|
Stone, Stucco |
|
Fireplace Present
|
Yes |
|
Fireplace Total
|
1 |
|
Foundation Type
|
Block |
|
Heating Fuel
|
Natural Gas |
|
Heating Type
|
Forced Air |
|
Stories Total
|
2 |
|
Type
|
House |
Parking
Land
|
Access Type
|
Year-round Access, Private Docking |
|
Acreage
|
No |
|
Landscape Features
|
Landscaped |
|
Sewer
|
Septic System |
|
Size Irregular
|
124.66 X 377.52 Ft ; 377.52 X 124.66 X 420.22 X 98.40 |
|
Size Total Text
|
124.66 X 377.52 Ft ; 377.52 X 124.66 X 420.22 X 98.40|1/2 - 1.99 Acres |
|
Surface Water
|
Lake/pond |
Rooms
| Level |
Type |
Length |
Width |
Dimensions |
|
Second Level |
Primary Bedroom |
3.82 m |
3.43 m |
3.82 m x 3.43 m |
|
Second Level |
Family Room |
4.68 m |
4.68 m |
4.68 m x 4.68 m |
|
Main Level |
Living Room |
5.05 m |
5.34 m |
5.05 m x 5.34 m |
|
Main Level |
Laundry Room |
3.4 m |
2.18 m |
3.4 m x 2.18 m |
|
Main Level |
Dining Room |
5.73 m |
3.54 m |
5.73 m x 3.54 m |
|
Main Level |
Bedroom 2 |
3.38 m |
3.84 m |
3.38 m x 3.84 m |
|
Main Level |
Bedroom 3 |
3.08 m |
3.85 m |
3.08 m x 3.85 m |
Utilities
|
Cable
|
Available |
|
Electricity Connected
|
Connected |
|
Natural Gas Available
|
Available |
|
Telephone
|
Nearby |




