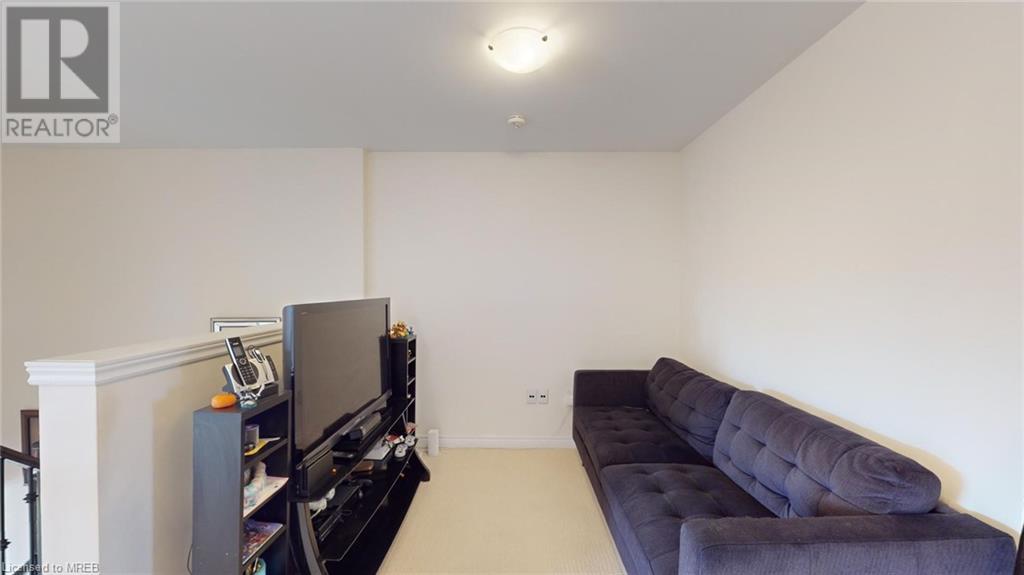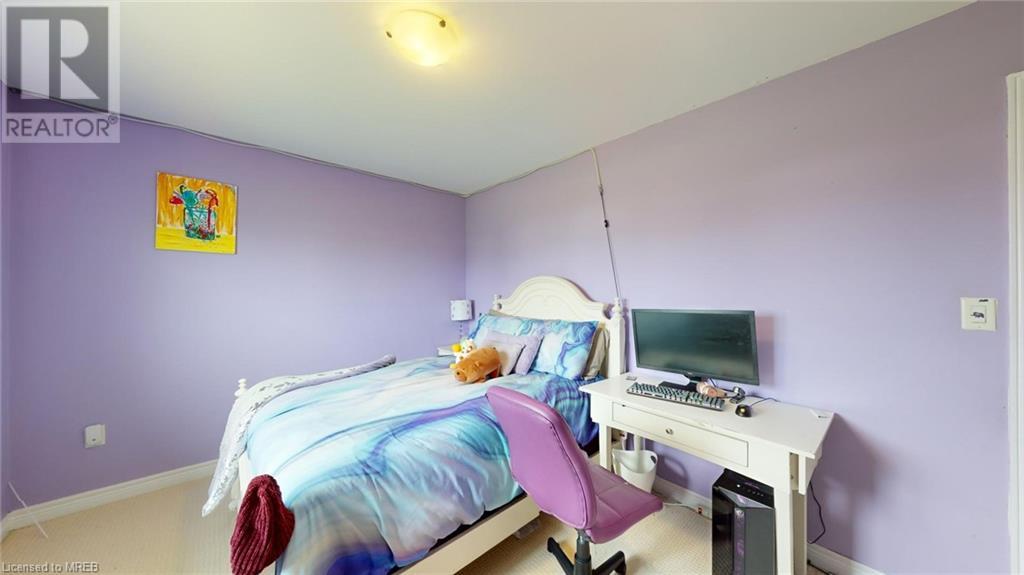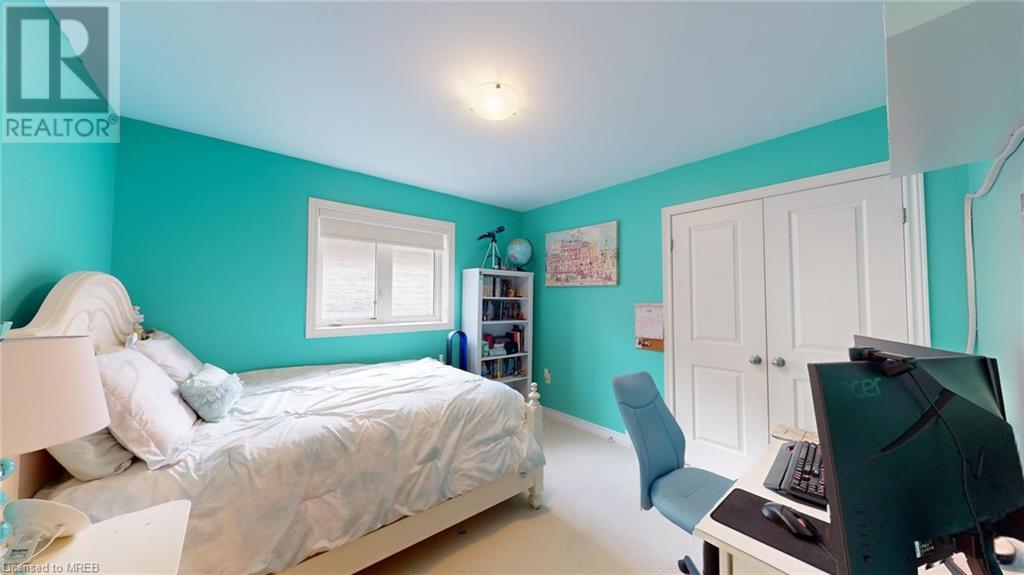142 Irwin Avenue Ancaster, Ontario L9K 0G2
$1,150,000
The Immaculate Home Features a Sleek Modern Gourmet Kitchen with Unique Glass Cabinetry, High End Stainless Steel Appliances including a Jenn-Air Gas Stove, Samsung Smart Refrigerator with Touch Screen, Built-In Dishwasher, Kitchen Island, Beautiful Quartz Counter Tops, Pantry, Custom Hood Vent, and Custom Porcelain Backsplash, Open Floor Plan 9' Ceilings on the Main Level, Main Floor Office with Modern French Doors, Separate Dining Room, Inviting Great Room, Upgraded Light Fixtures Throughout including Numerous Recessed Lights, Upgraded Windows on Main Floor, Solid Oak Stairs with Wrought Iron Spindles, Wide Plank Hardwood Flooring, Porcelain Tiles on the main floor, Designer Powder Room, Master Bedroom Features large Windows, a Walk-In Closet with Custom Closet Organizers, Spa Like Ensuite Bath with Gorgeous Free Standing Tub, Custom Mud Room Organizer, Second Level Laundry, Custom Blinds & More.. (id:27910)
Open House
This property has open houses!
2:00 pm
Ends at:4:00 pm
2:00 pm
Ends at:4:00 pm
Property Details
| MLS® Number | 40609093 |
| Property Type | Single Family |
| Amenities Near By | Park, Playground, Schools |
| Community Features | School Bus |
| Parking Space Total | 4 |
Building
| Bathroom Total | 3 |
| Bedrooms Above Ground | 4 |
| Bedrooms Total | 4 |
| Appliances | Central Vacuum, Dishwasher, Refrigerator, Gas Stove(s), Window Coverings |
| Architectural Style | 2 Level |
| Basement Development | Unfinished |
| Basement Type | Full (unfinished) |
| Construction Style Attachment | Detached |
| Cooling Type | Central Air Conditioning |
| Exterior Finish | Brick Veneer |
| Half Bath Total | 1 |
| Heating Type | Forced Air |
| Stories Total | 2 |
| Size Interior | 2078 Sqft |
| Type | House |
| Utility Water | Municipal Water |
Parking
| Attached Garage |
Land
| Acreage | No |
| Land Amenities | Park, Playground, Schools |
| Landscape Features | Landscaped |
| Sewer | Municipal Sewage System |
| Size Frontage | 36 Ft |
| Size Total Text | Under 1/2 Acre |
| Zoning Description | R4-519 |
Rooms
| Level | Type | Length | Width | Dimensions |
|---|---|---|---|---|
| Second Level | Laundry Room | Measurements not available | ||
| Second Level | Loft | 9'4'' x 8'4'' | ||
| Second Level | 4pc Bathroom | Measurements not available | ||
| Second Level | Bedroom | 13'0'' x 10'1'' | ||
| Second Level | Bedroom | 15'0'' x 10'1'' | ||
| Second Level | Bedroom | 11'0'' x 10'10'' | ||
| Second Level | 4pc Bathroom | Measurements not available | ||
| Second Level | Primary Bedroom | 18'2'' x 13'11'' | ||
| Main Level | Dinette | 13'10'' x 8'0'' | ||
| Main Level | 2pc Bathroom | Measurements not available | ||
| Main Level | Great Room | 14'6'' x 16'4'' | ||
| Main Level | Office | 13'7'' x 9'0'' | ||
| Main Level | Kitchen | 14'0'' x 8'6'' | ||
| Main Level | Dining Room | 14'4'' x 8'6'' |

































