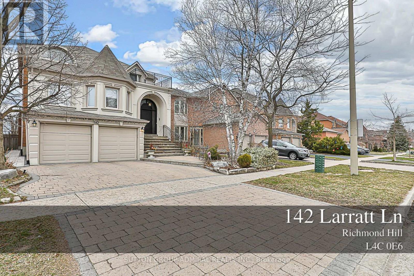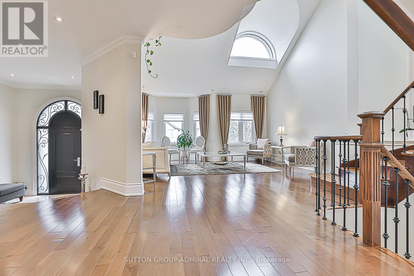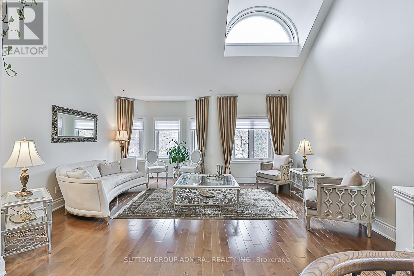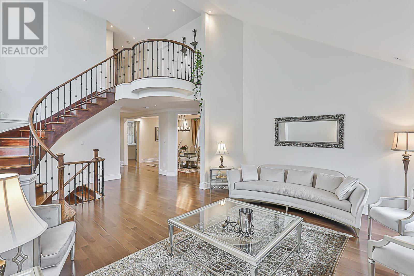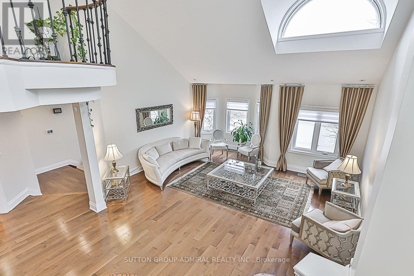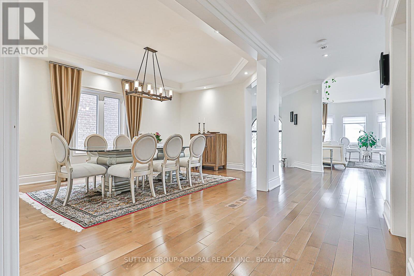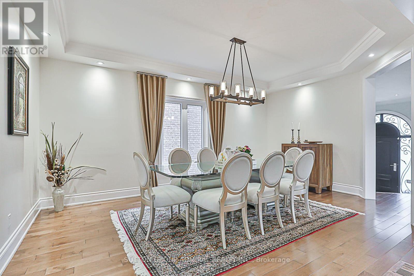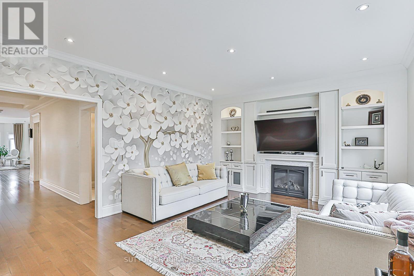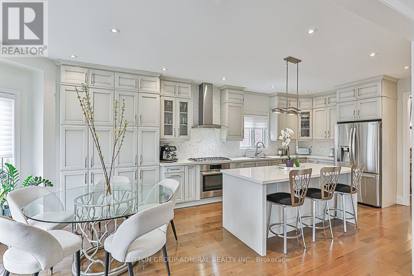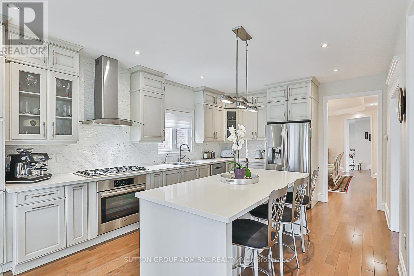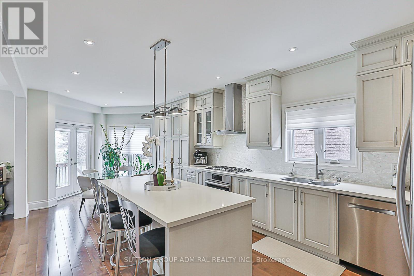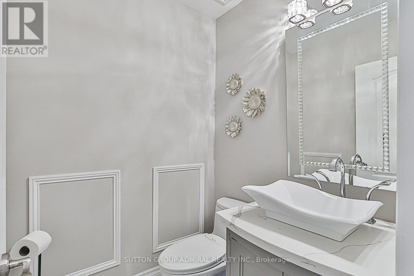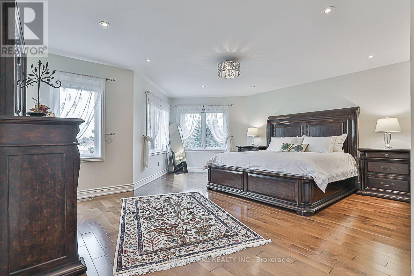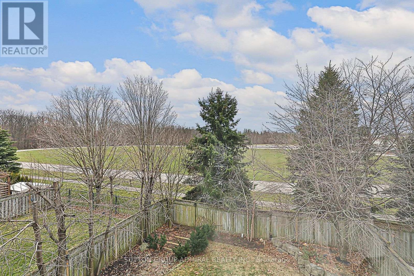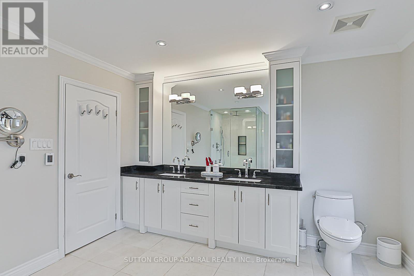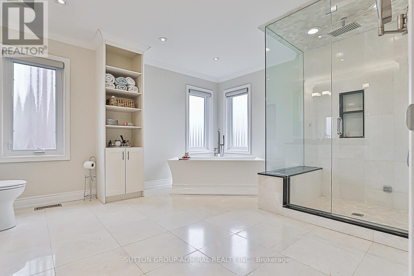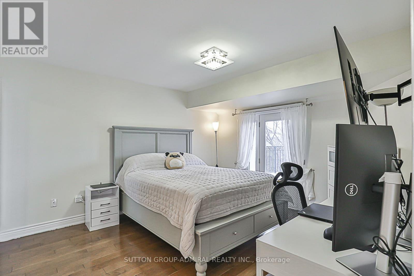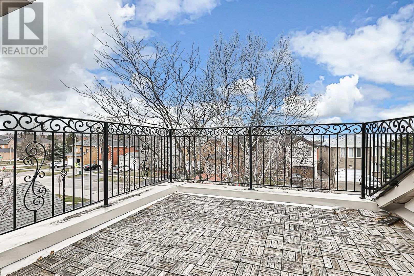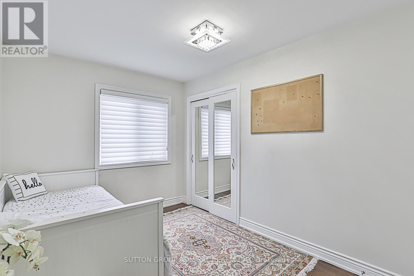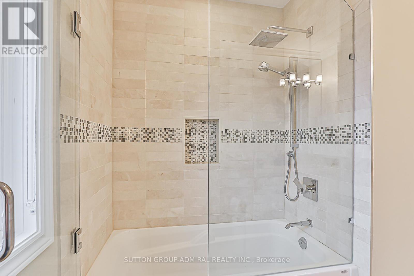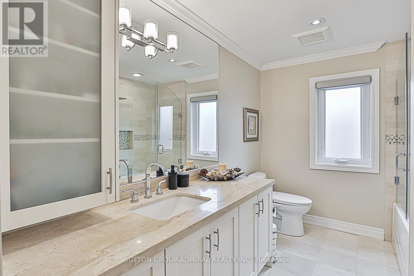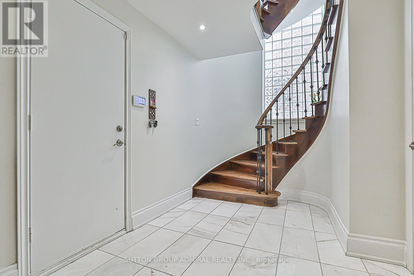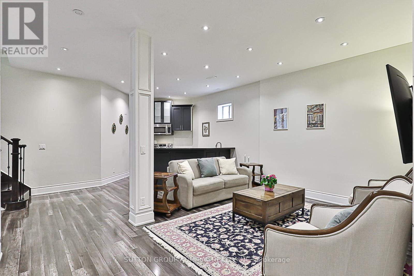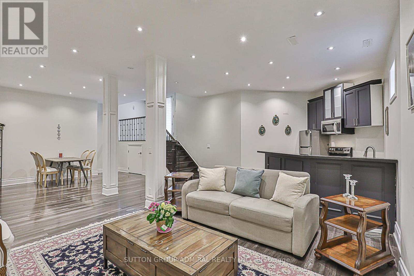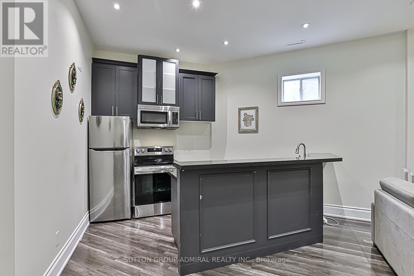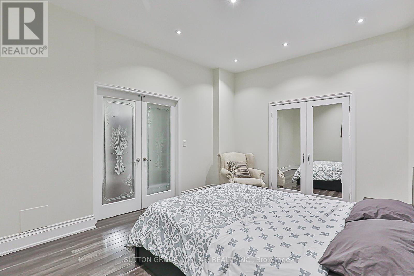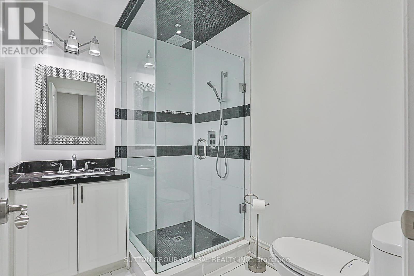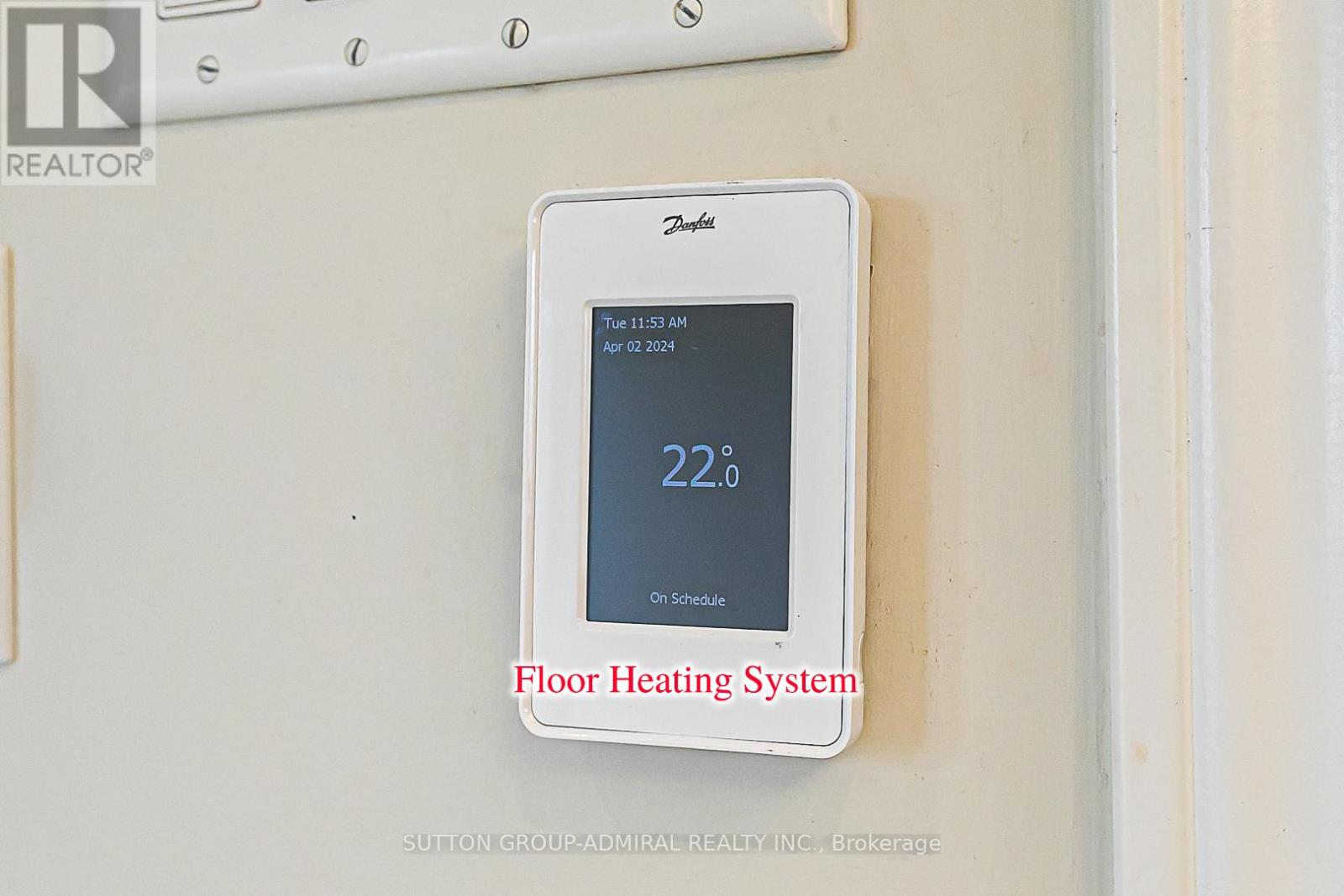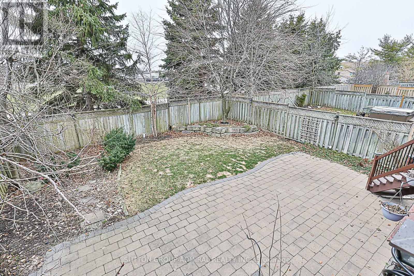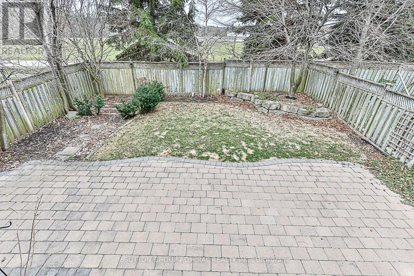6 Bedroom
5 Bathroom
Fireplace
Central Air Conditioning
Forced Air
$2,319,880
The most Exquisits largest model home in the area. Richmond Hill Hs & St Theresa catholic Hs. Completely Renovated With highest Quality Materials And Equisits Taste. Gourmet Kitchen With Quartz Island. High End Appliances. Gleaming Maple Hardwood Floors Throughout. 2 Ensuites. Heated Marble Bathroom Floors. Steam Sauna. Sep. Entrance To Basement Apartment W/Heated Floors Featuring 12 Foot Ceilings & Open Concept Kitchen. Private Yard Overlooking Green Space. **** EXTRAS **** New Appliances in the basement. Basement converted to apartment with separate entrance, New side interlock, Storage room in the basement can be converted back to a bedroom. Heated throughout Bsmt Floors and Bathroom floors. (id:27910)
Property Details
|
MLS® Number
|
N8208144 |
|
Property Type
|
Single Family |
|
Community Name
|
Westbrook |
|
Amenities Near By
|
Park, Public Transit, Schools |
|
Parking Space Total
|
6 |
Building
|
Bathroom Total
|
5 |
|
Bedrooms Above Ground
|
4 |
|
Bedrooms Below Ground
|
2 |
|
Bedrooms Total
|
6 |
|
Basement Features
|
Apartment In Basement, Separate Entrance |
|
Basement Type
|
N/a |
|
Construction Style Attachment
|
Detached |
|
Cooling Type
|
Central Air Conditioning |
|
Exterior Finish
|
Brick, Stone |
|
Fireplace Present
|
Yes |
|
Heating Fuel
|
Natural Gas |
|
Heating Type
|
Forced Air |
|
Stories Total
|
2 |
|
Type
|
House |
Parking
Land
|
Acreage
|
No |
|
Land Amenities
|
Park, Public Transit, Schools |
|
Size Irregular
|
39.41 X 131.35 Ft |
|
Size Total Text
|
39.41 X 131.35 Ft |
Rooms
| Level |
Type |
Length |
Width |
Dimensions |
|
Second Level |
Primary Bedroom |
5.74 m |
5.33 m |
5.74 m x 5.33 m |
|
Second Level |
Bedroom 2 |
4.03 m |
3.63 m |
4.03 m x 3.63 m |
|
Second Level |
Bedroom 3 |
3.6 m |
2.61 m |
3.6 m x 2.61 m |
|
Second Level |
Bedroom 4 |
3.58 m |
3.32 m |
3.58 m x 3.32 m |
|
Basement |
Bedroom 5 |
4.52 m |
3.32 m |
4.52 m x 3.32 m |
|
Basement |
Recreational, Games Room |
8.68 m |
6.17 m |
8.68 m x 6.17 m |
|
Main Level |
Living Room |
6.22 m |
5.38 m |
6.22 m x 5.38 m |
|
Main Level |
Dining Room |
5.48 m |
4.24 m |
5.48 m x 4.24 m |
|
Main Level |
Family Room |
5.35 m |
4.24 m |
5.35 m x 4.24 m |
|
Main Level |
Kitchen |
7.74 m |
3.6 m |
7.74 m x 3.6 m |
|
Main Level |
Office |
3.53 m |
3.02 m |
3.53 m x 3.02 m |

