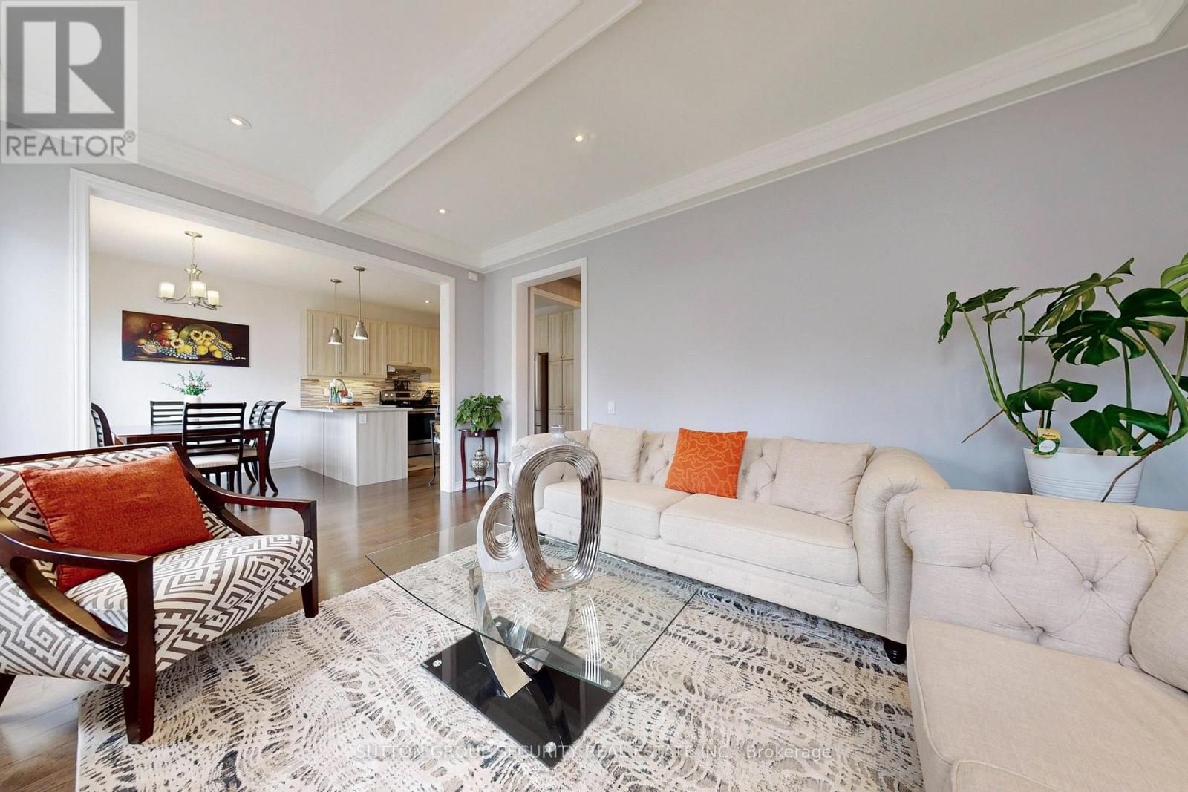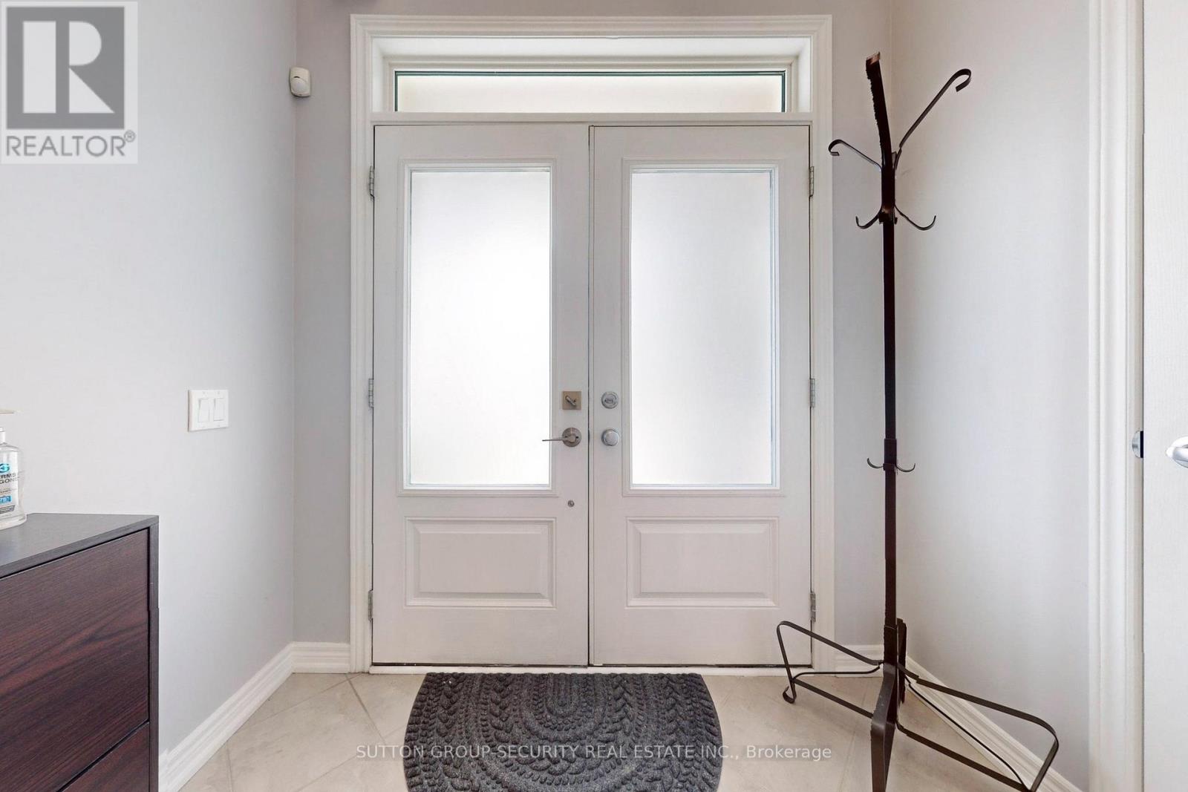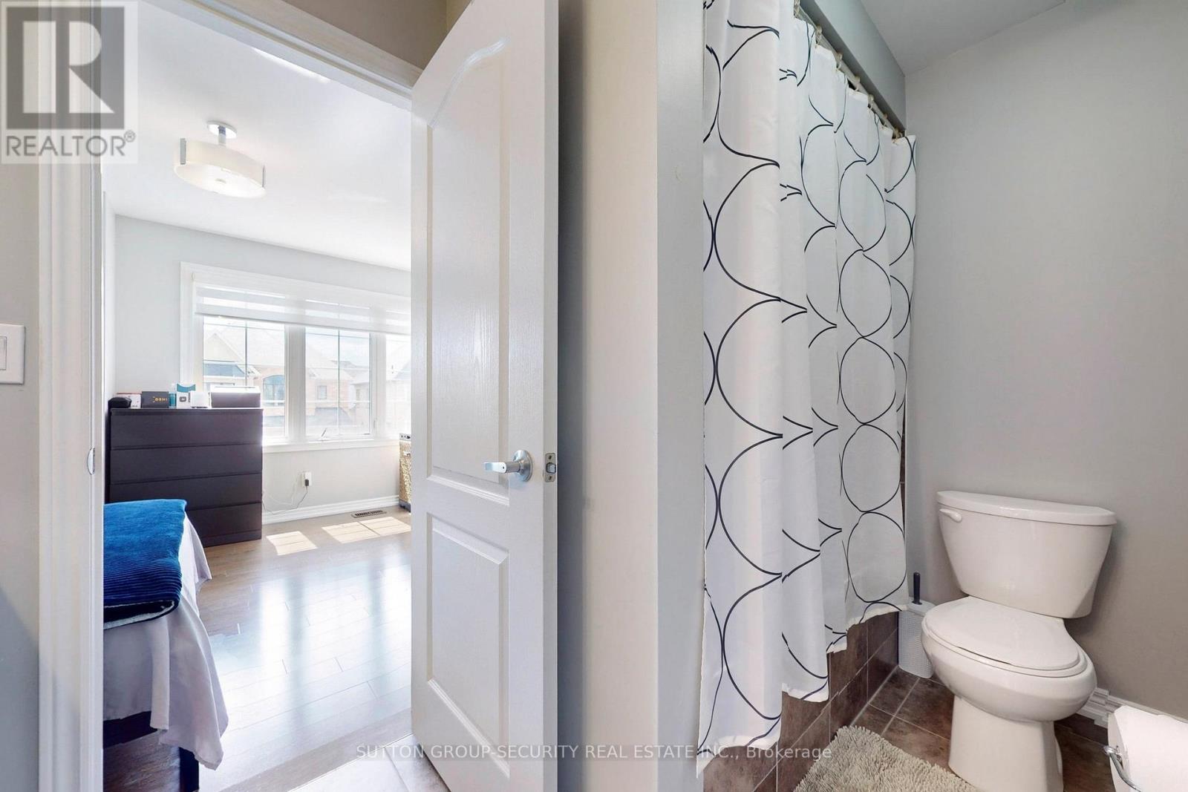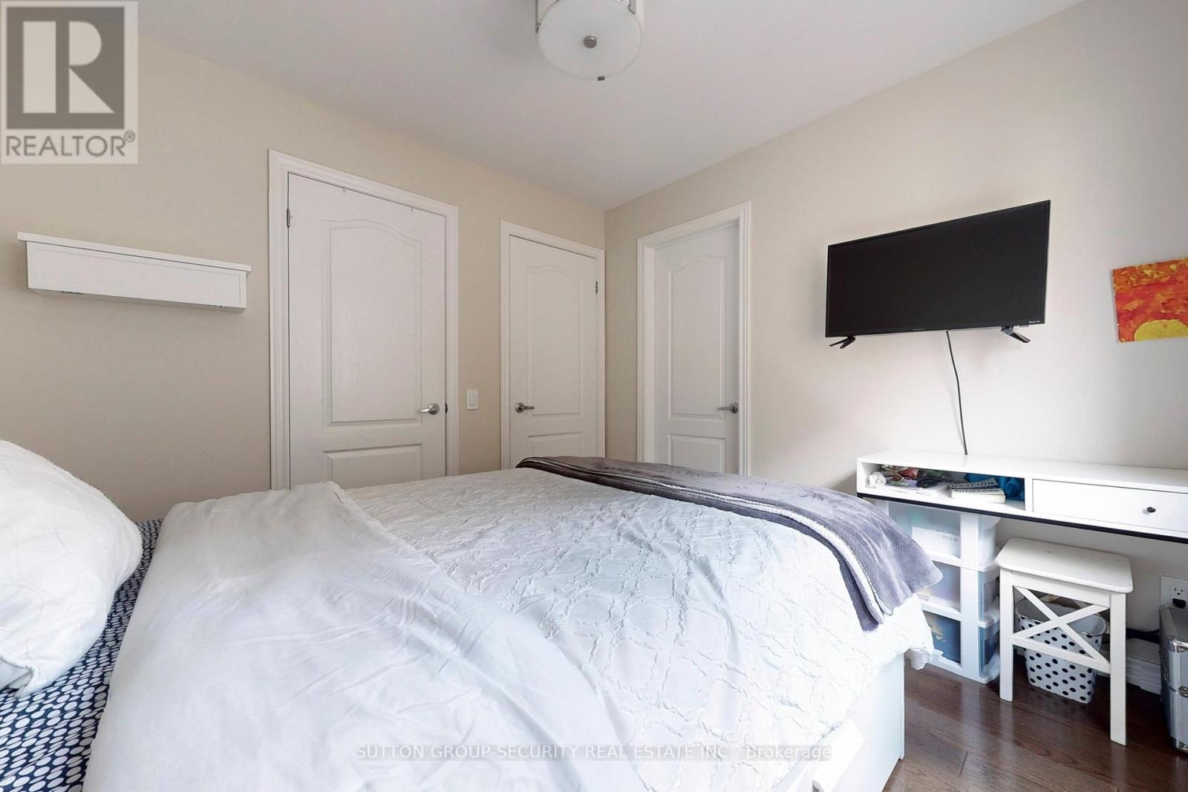5 Bedroom
5 Bathroom
Fireplace
Central Air Conditioning
Forced Air
$1,379,880
This home is Stunning from top to bottom! If you are looking for a Turn-Key Home in a Desirable Neighbourhood in Bradford! look no further. Originally a Model Home this one is Loaded With Upgrades From Double Door Entry, 18ft Foyer, Gorgeous Hardwood Thru-out, 9ft Smooth Ceilings Including Coffered Ceilings & Crown Molding, Cast Stone Fireplace, Custom Wood Paneling in Dining, High End Light Fixtures, S/S Appliances, Upgraded Cabinets With Valance, Mosaic Backsplash, Granite Counter, Pot Lights, Custom Window Coverings, Iron Pickets & Den Upstairs. Finished Basement W/ Separate Entrance, Kitchen, +1 Bed & Bathroom. **** EXTRAS **** Primary Bedroom Has 2 Walk In Closets, Main-floor Laundry W/ Access to Garage, Central Vacuum, Interlock Patio & Walkway, Exterior Pot lights, Gas BBQ Hook Up, Set Up for Basement Washer/Dryer. Close to Hwy 400, Parks, Shops, & Libraries. (id:27910)
Property Details
|
MLS® Number
|
N8420008 |
|
Property Type
|
Single Family |
|
Community Name
|
Bradford |
|
Features
|
Carpet Free, In-law Suite |
|
Parking Space Total
|
6 |
Building
|
Bathroom Total
|
5 |
|
Bedrooms Above Ground
|
4 |
|
Bedrooms Below Ground
|
1 |
|
Bedrooms Total
|
5 |
|
Appliances
|
Garage Door Opener Remote(s), Central Vacuum, Water Heater, Blinds, Dishwasher, Range, Refrigerator, Stove |
|
Basement Development
|
Finished |
|
Basement Features
|
Separate Entrance |
|
Basement Type
|
N/a (finished) |
|
Construction Style Attachment
|
Detached |
|
Cooling Type
|
Central Air Conditioning |
|
Exterior Finish
|
Brick, Stone |
|
Fireplace Present
|
Yes |
|
Foundation Type
|
Concrete |
|
Heating Fuel
|
Natural Gas |
|
Heating Type
|
Forced Air |
|
Stories Total
|
2 |
|
Type
|
House |
|
Utility Water
|
Municipal Water |
Parking
Land
|
Acreage
|
No |
|
Sewer
|
Sanitary Sewer |
|
Size Irregular
|
36.09 X 96.78 Ft |
|
Size Total Text
|
36.09 X 96.78 Ft |
Rooms
| Level |
Type |
Length |
Width |
Dimensions |
|
Second Level |
Primary Bedroom |
5.22 m |
4.66 m |
5.22 m x 4.66 m |
|
Second Level |
Bedroom 2 |
4.4 m |
2.74 m |
4.4 m x 2.74 m |
|
Second Level |
Bedroom 3 |
3.2 m |
3.05 m |
3.2 m x 3.05 m |
|
Second Level |
Bedroom 4 |
3.1 m |
2.92 m |
3.1 m x 2.92 m |
|
Second Level |
Den |
3.76 m |
2.23 m |
3.76 m x 2.23 m |
|
Basement |
Kitchen |
10.36 m |
8.04 m |
10.36 m x 8.04 m |
|
Basement |
Laundry Room |
2.66 m |
3.78 m |
2.66 m x 3.78 m |
|
Basement |
Family Room |
10.36 m |
8.04 m |
10.36 m x 8.04 m |
|
Main Level |
Living Room |
3.34 m |
4.93 m |
3.34 m x 4.93 m |
|
Main Level |
Dining Room |
3.95 m |
4.1 m |
3.95 m x 4.1 m |
|
Main Level |
Kitchen |
3.32 m |
3.64 m |
3.32 m x 3.64 m |
|
Main Level |
Eating Area |
2.48 m |
3.19 m |
2.48 m x 3.19 m |










































