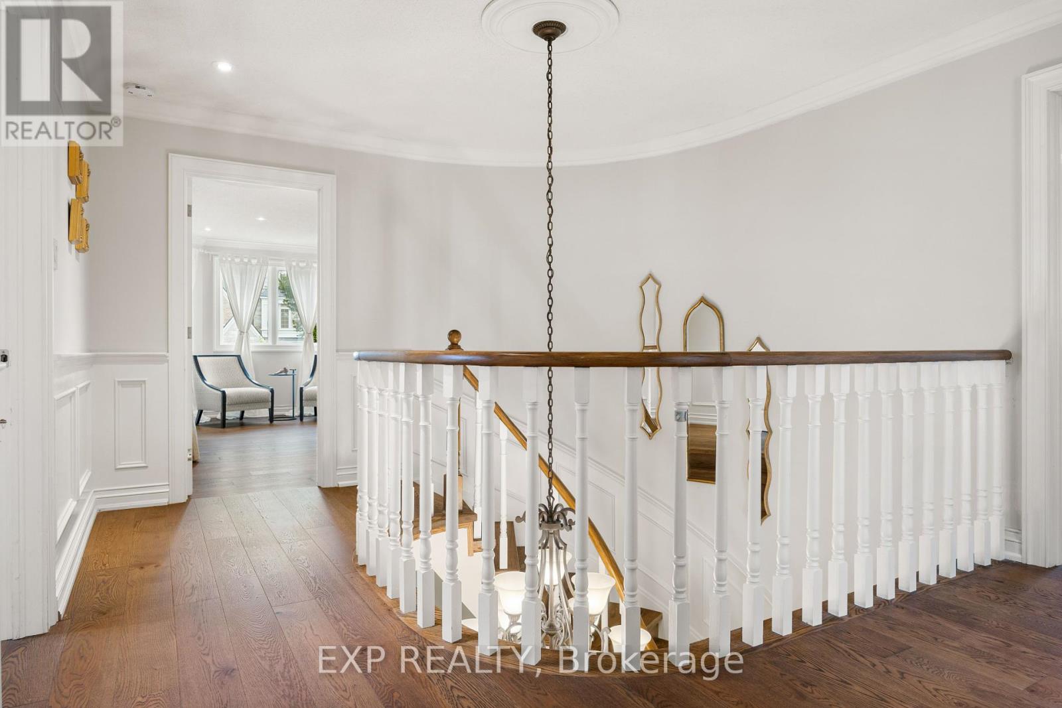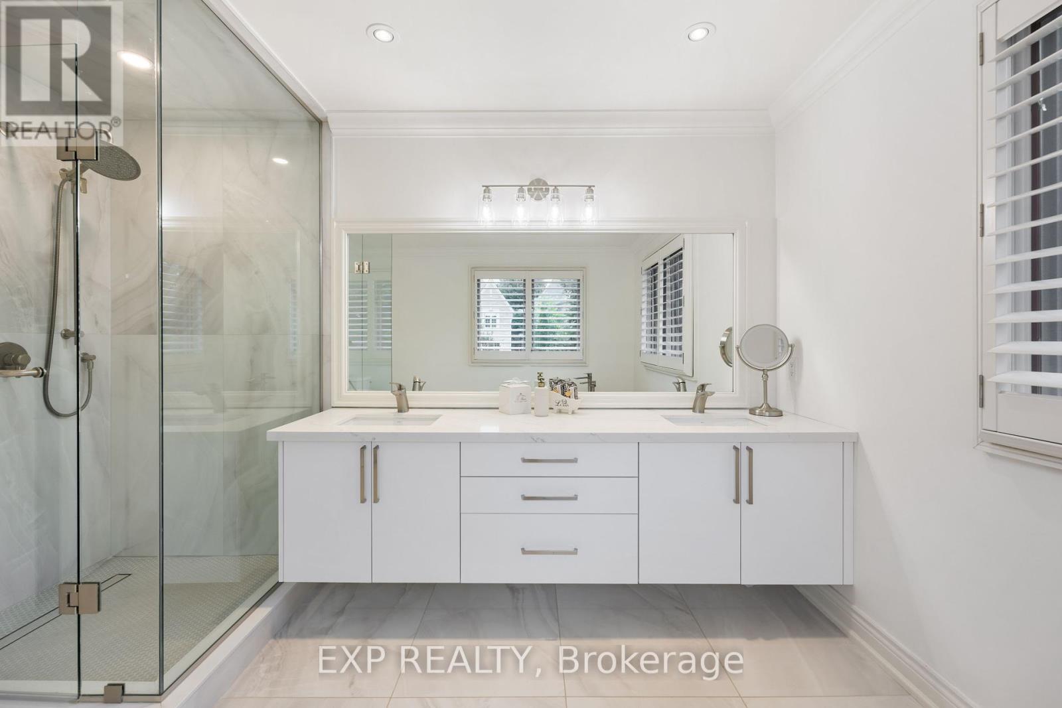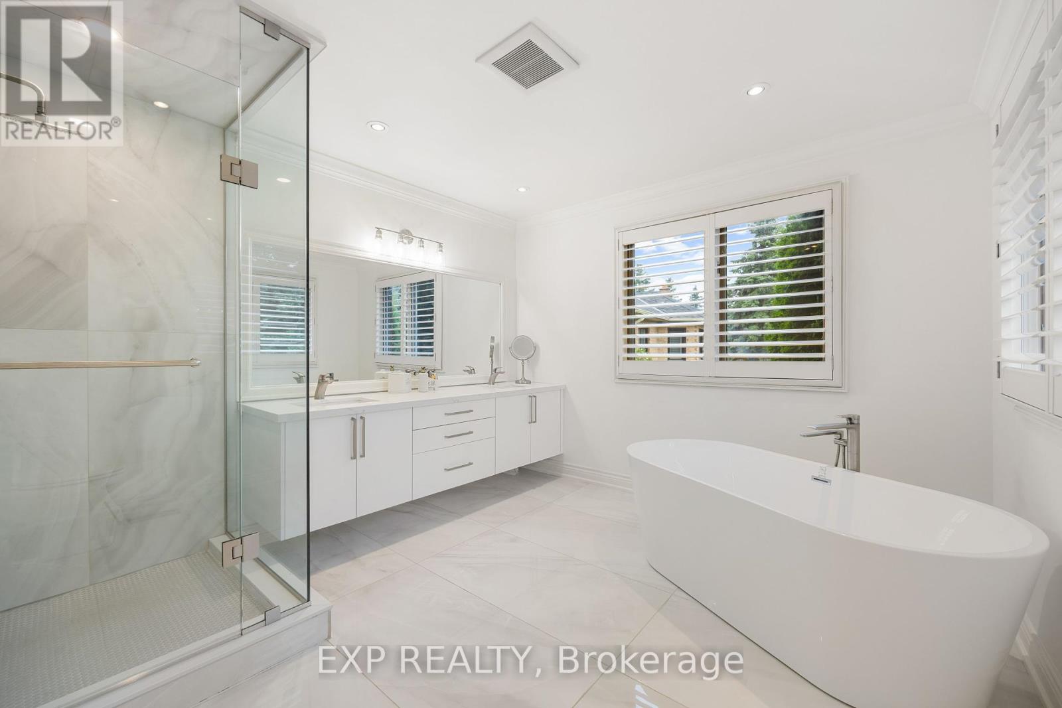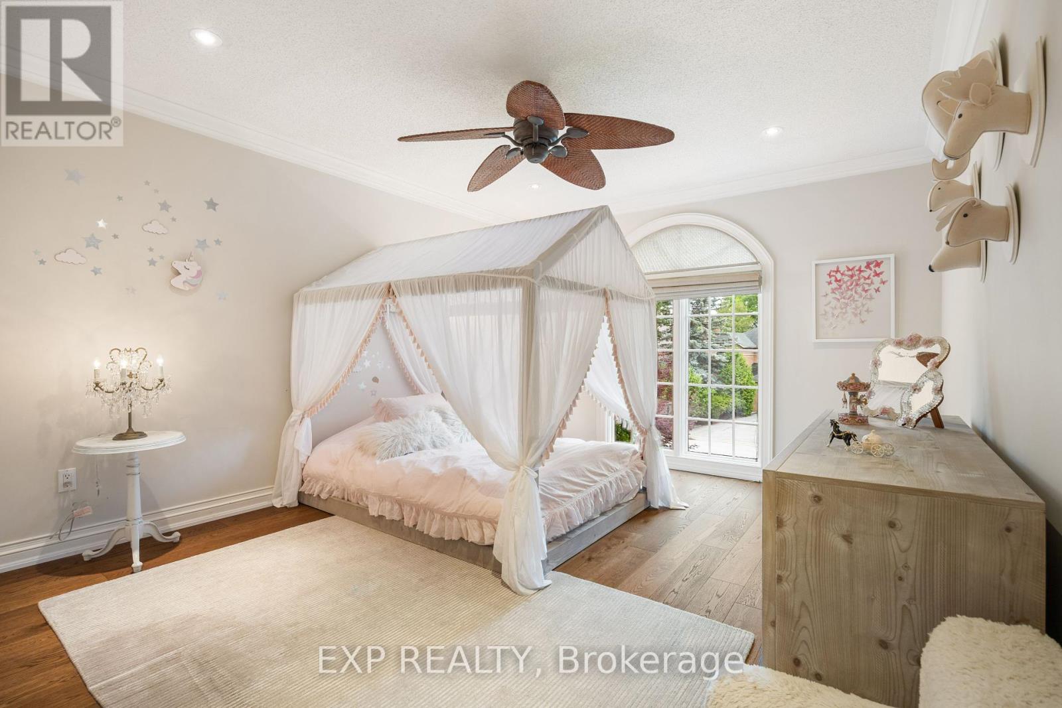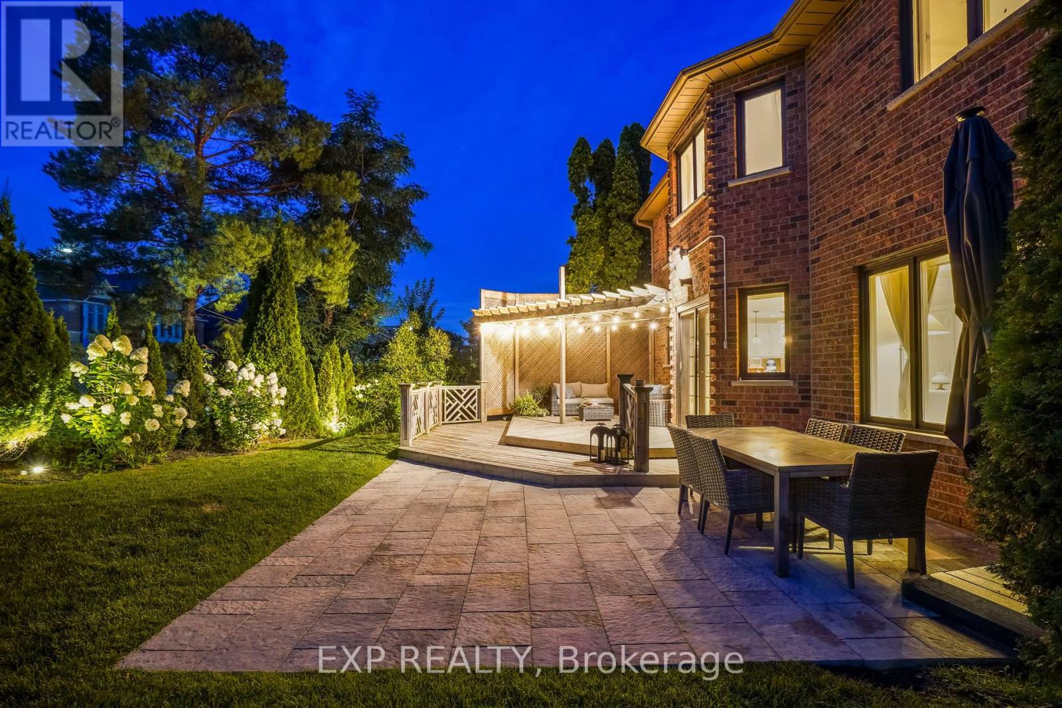142 Timberline Trail Aurora, Ontario L4G 5Z5
$2,098,000
Stunning one-of-a-kind residence in sought-after Aurora Highlands! This beautifully appointed 3,334 sqft executive luxury renovated Home boasts 4+1 bedrooms. Walk in the double door entry & be welcomed by a dazzling & oversized foyer that boasts hardwood floors throughout. Relish in the open concept kitchen w/ granite countertops, state of the art stainless steel appliances & pot lights. The kitch O/L the sun-filled breakfast & is steps to the doub dr walkout to the bckyrd. Step into the striking dining rm that is the perfect formal area to host dinners & entertain family & friends. Walk upstairs & through the doors into the dream primary bed that features a walk-in closet, separate double door his-and-hers closets, & a stunning 5-piece ensuite. 3 additional beds, 2nd flr laundry & a 4-piece bath complete the 2nd flr. Walk downstairs to the spacious & captivating finished basement that boasts luxury vinyl flooring. Fall in love with entertaining in the oversized rec area that is complete with a full kitchen and 5th bedroom with a 3-piece ensuite. Private and mature backyard, This breathtaking home is situated in the perfect location and is close to schools, transit, amenities, walking trails and so much more.Start loving your living in this dream home! **** EXTRAS **** All Appliances: S/S Gas Stove, Jenn Air, Elec Oven & M/W (B/I), Side By Side Fridge, Bosch D/W, Bsmnt Fridge & Stove, Water Softener (as is), 2Gdo/Rmt. All Elf's, All Window Blinds, Calif. Shutters, Cv (as is) & Attach. (id:27910)
Open House
This property has open houses!
2:00 pm
Ends at:4:00 pm
2:00 pm
Ends at:4:00 pm
Property Details
| MLS® Number | N8430638 |
| Property Type | Single Family |
| Community Name | Aurora Highlands |
| Amenities Near By | Park, Schools |
| Community Features | Community Centre |
| Features | Conservation/green Belt, Carpet Free |
| Parking Space Total | 4 |
| Structure | Deck |
Building
| Bathroom Total | 4 |
| Bedrooms Above Ground | 4 |
| Bedrooms Below Ground | 1 |
| Bedrooms Total | 5 |
| Appliances | Oven - Built-in, Central Vacuum |
| Basement Development | Finished |
| Basement Features | Apartment In Basement |
| Basement Type | N/a (finished) |
| Construction Style Attachment | Detached |
| Cooling Type | Central Air Conditioning |
| Exterior Finish | Brick |
| Fireplace Present | Yes |
| Foundation Type | Unknown |
| Heating Fuel | Natural Gas |
| Heating Type | Forced Air |
| Stories Total | 2 |
| Type | House |
| Utility Water | Municipal Water |
Parking
| Attached Garage |
Land
| Acreage | No |
| Land Amenities | Park, Schools |
| Sewer | Sanitary Sewer |
| Size Irregular | 51.52 X 117.12 Ft ; 83.49ft X 114.92ft X 51.55ft X 117.12ft |
| Size Total Text | 51.52 X 117.12 Ft ; 83.49ft X 114.92ft X 51.55ft X 117.12ft |
Rooms
| Level | Type | Length | Width | Dimensions |
|---|---|---|---|---|
| Second Level | Primary Bedroom | 6.68 m | 5.21 m | 6.68 m x 5.21 m |
| Second Level | Bedroom 2 | 3.62 m | 3.71 m | 3.62 m x 3.71 m |
| Second Level | Bedroom 3 | 3.63 m | 4.86 m | 3.63 m x 4.86 m |
| Second Level | Bedroom 4 | 3.67 m | 5.07 m | 3.67 m x 5.07 m |
| Basement | Recreational, Games Room | 7.31 m | 3.68 m | 7.31 m x 3.68 m |
| Basement | Bedroom | 5.02 m | 3.71 m | 5.02 m x 3.71 m |
| Main Level | Office | 3.65 m | 4.69 m | 3.65 m x 4.69 m |
| Main Level | Dining Room | 3.64 m | 5.31 m | 3.64 m x 5.31 m |
| Main Level | Kitchen | 3.8 m | 3.05 m | 3.8 m x 3.05 m |
| Main Level | Eating Area | 3.61 m | 4.33 m | 3.61 m x 4.33 m |
| Main Level | Family Room | 8.71 m | 3.58 m | 8.71 m x 3.58 m |
| Main Level | Living Room | 8.71 m | 3.58 m | 8.71 m x 3.58 m |

















