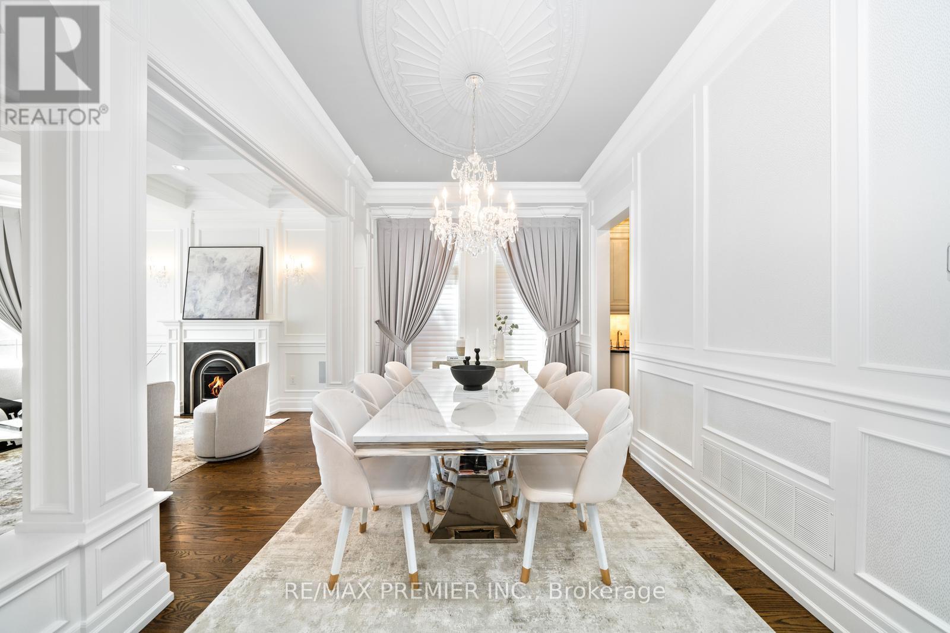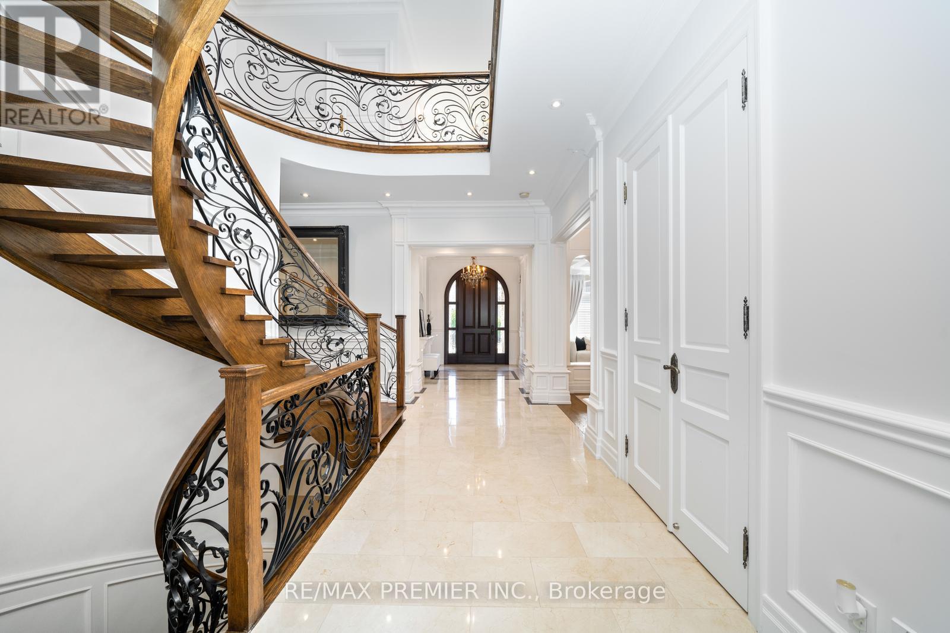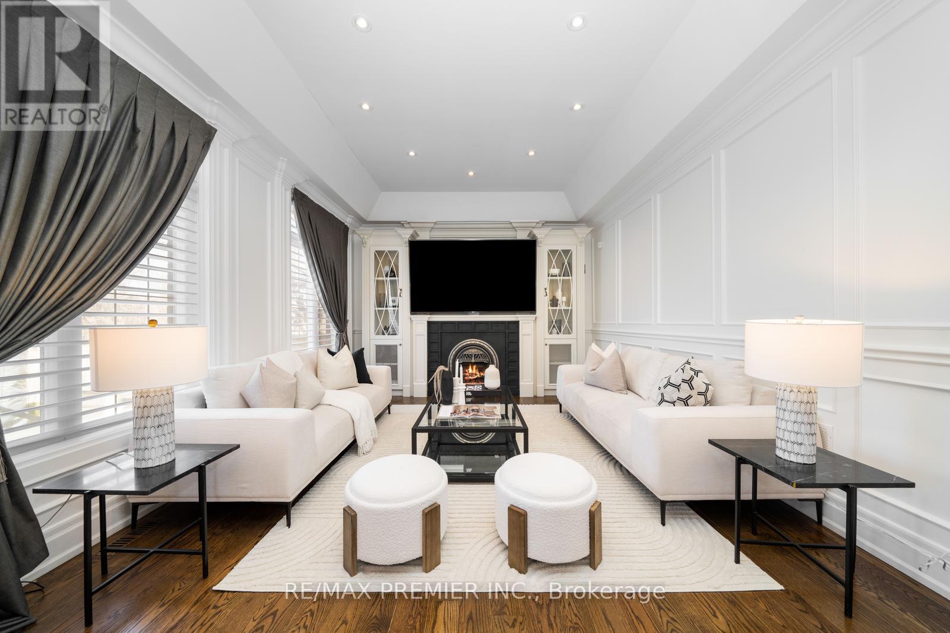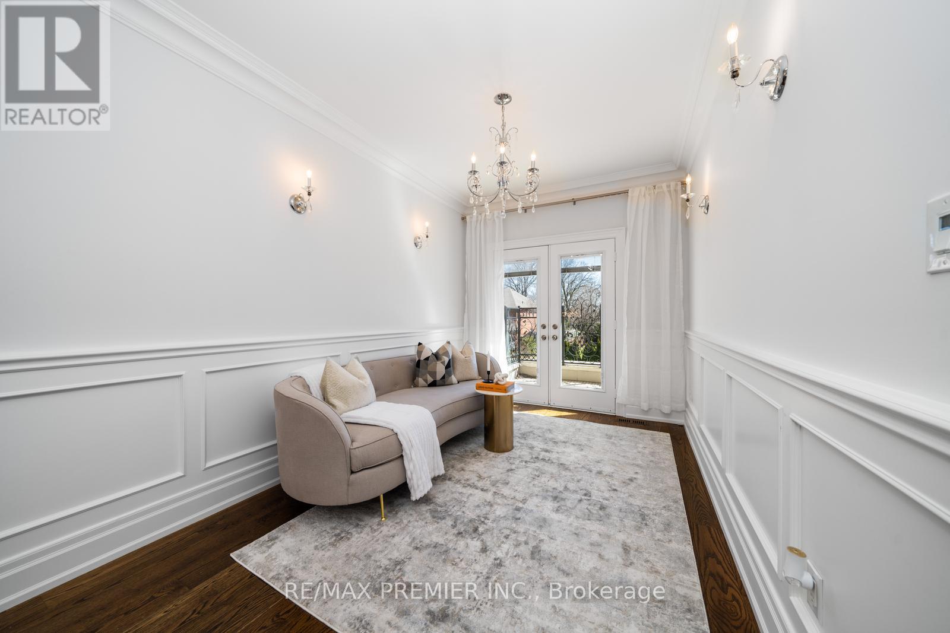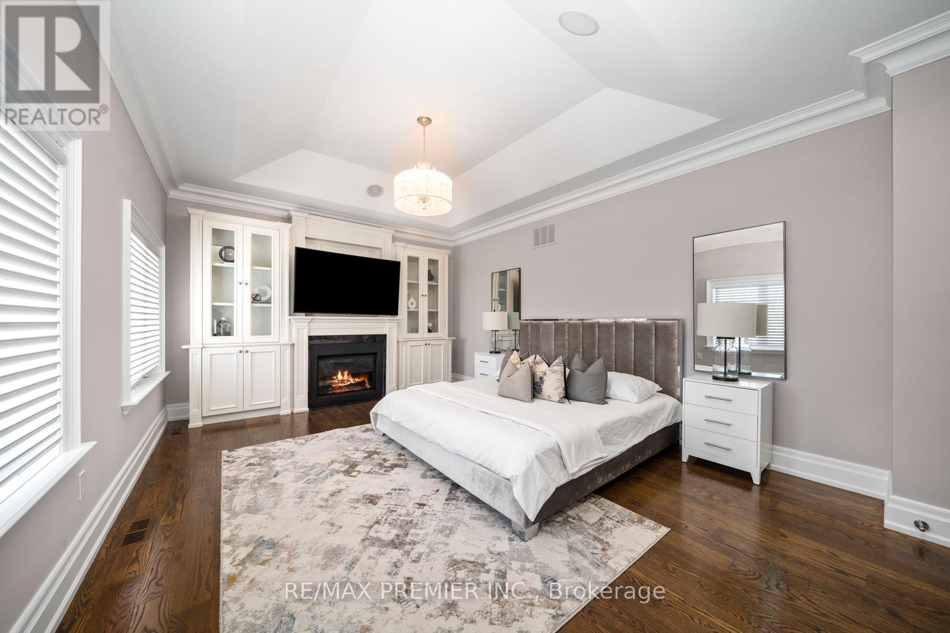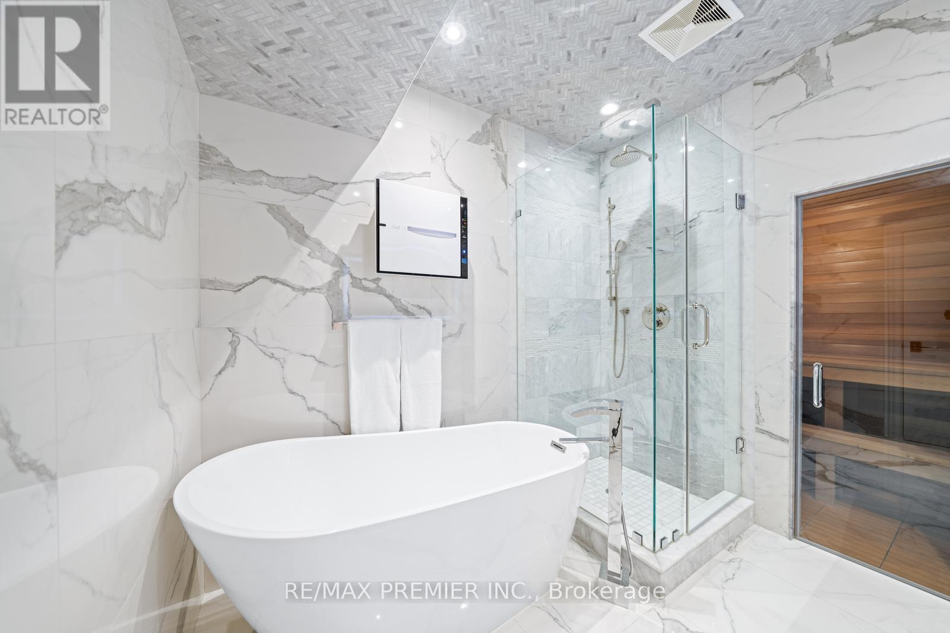5 Bedroom
6 Bathroom
Fireplace
Inground Pool
Central Air Conditioning
Forced Air
$3,900,000
Beautifully Appointed & Gated European Transitional Home, Located in Prestigious Pocket of St. Andrews. Boasting in the Finest Finishes & Pristine Craftsmanship T/O. Entertainers Dream Home Offering 2 Full Kitchens, Wine Cellars, Den/Office, Spa-like Bathrooms, Sauna & more! Surrounded by Astonishing Landscaping, Resort Grounds ft. Saltwater Pool, 4 Season Cabana, 3pc Bath & Extensive Fully Integrated Sound System. **** EXTRAS **** Heated Driveway, Walkway & Stairs. Irrigation System. Back up Generator. Smart Home. Outdoor 4 Season Cabana w/ Wet Bar and Full Bathroom. Theatre Quality Sound System. (id:27910)
Property Details
|
MLS® Number
|
C8390102 |
|
Property Type
|
Single Family |
|
Community Name
|
St. Andrew-Windfields |
|
Amenities Near By
|
Park, Public Transit, Schools |
|
Features
|
Carpet Free |
|
Parking Space Total
|
10 |
|
Pool Type
|
Inground Pool |
Building
|
Bathroom Total
|
6 |
|
Bedrooms Above Ground
|
4 |
|
Bedrooms Below Ground
|
1 |
|
Bedrooms Total
|
5 |
|
Appliances
|
Garage Door Opener Remote(s), Central Vacuum, Water Purifier, Window Coverings |
|
Basement Development
|
Finished |
|
Basement Features
|
Walk-up |
|
Basement Type
|
N/a (finished) |
|
Construction Style Attachment
|
Detached |
|
Cooling Type
|
Central Air Conditioning |
|
Exterior Finish
|
Brick, Stone |
|
Fireplace Present
|
Yes |
|
Foundation Type
|
Unknown |
|
Heating Fuel
|
Natural Gas |
|
Heating Type
|
Forced Air |
|
Stories Total
|
2 |
|
Type
|
House |
|
Utility Power
|
Generator |
|
Utility Water
|
Municipal Water |
Parking
Land
|
Acreage
|
No |
|
Land Amenities
|
Park, Public Transit, Schools |
|
Sewer
|
Sanitary Sewer |
|
Size Irregular
|
60 X 150 Ft |
|
Size Total Text
|
60 X 150 Ft |
Rooms
| Level |
Type |
Length |
Width |
Dimensions |
|
Lower Level |
Kitchen |
4.11 m |
4.04 m |
4.11 m x 4.04 m |
|
Lower Level |
Recreational, Games Room |
7.09 m |
3.89 m |
7.09 m x 3.89 m |
|
Main Level |
Living Room |
4.22 m |
4.22 m |
4.22 m x 4.22 m |
|
Main Level |
Dining Room |
4.22 m |
2.92 m |
4.22 m x 2.92 m |
|
Main Level |
Kitchen |
4.88 m |
4.27 m |
4.88 m x 4.27 m |
|
Main Level |
Eating Area |
5.44 m |
4.09 m |
5.44 m x 4.09 m |
|
Main Level |
Family Room |
5.59 m |
3.94 m |
5.59 m x 3.94 m |
|
Main Level |
Office |
3.28 m |
2.69 m |
3.28 m x 2.69 m |
|
Upper Level |
Primary Bedroom |
7.95 m |
3.99 m |
7.95 m x 3.99 m |
|
Upper Level |
Bedroom 2 |
6.91 m |
4.8 m |
6.91 m x 4.8 m |
|
Upper Level |
Bedroom 3 |
4.17 m |
3.68 m |
4.17 m x 3.68 m |
|
Upper Level |
Bedroom 4 |
4.01 m |
3.99 m |
4.01 m x 3.99 m |







