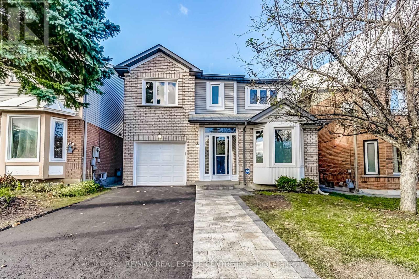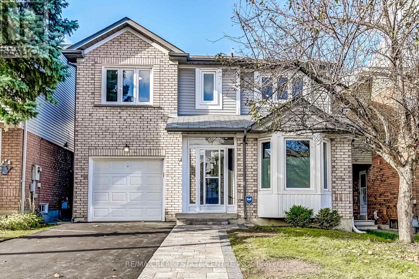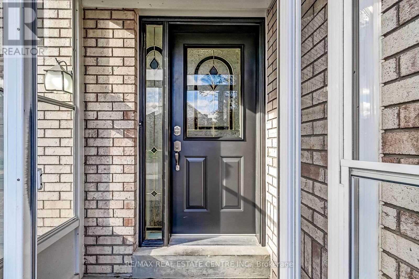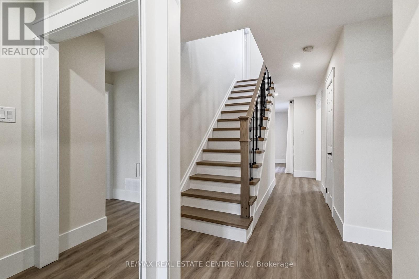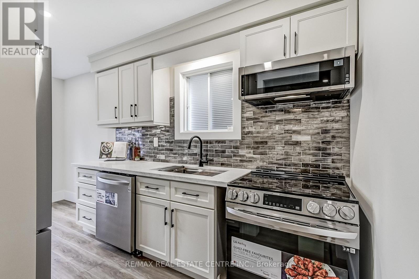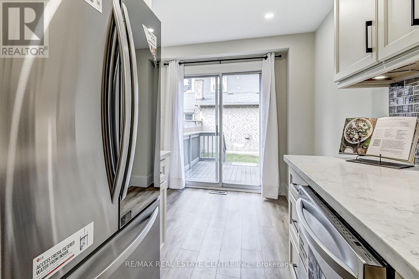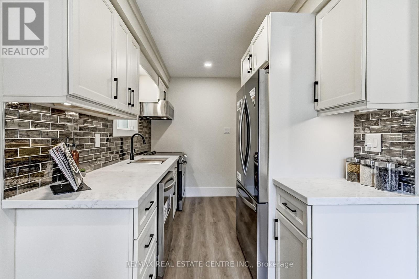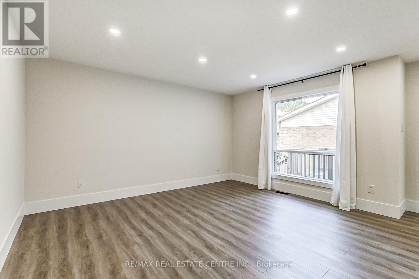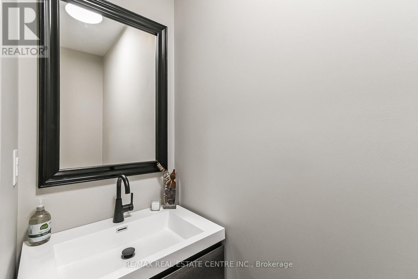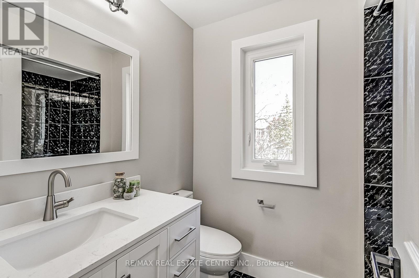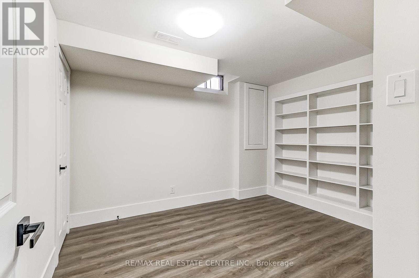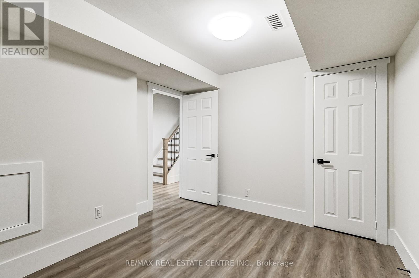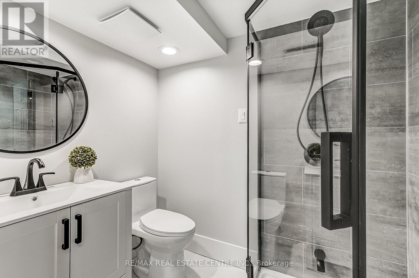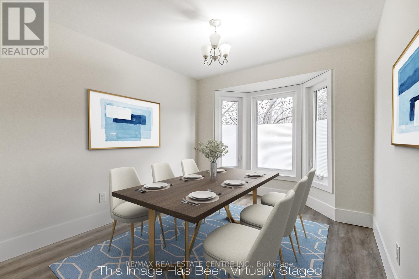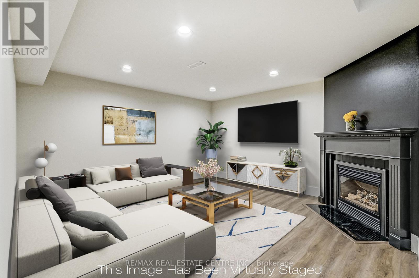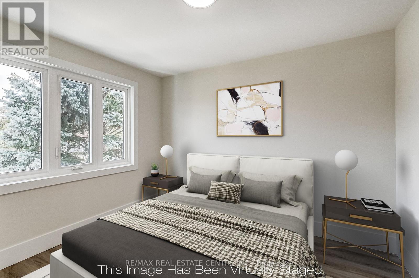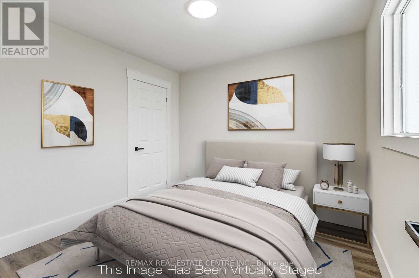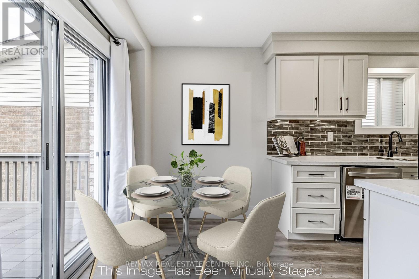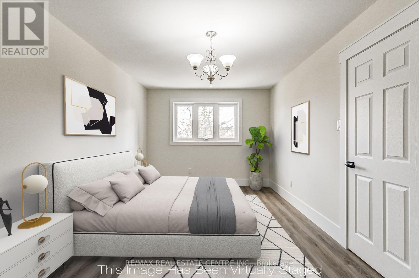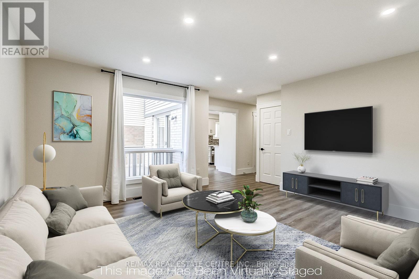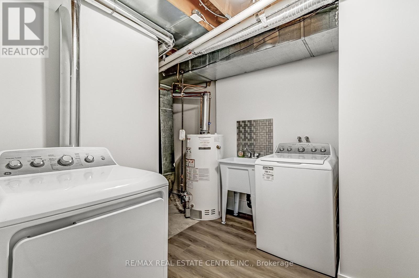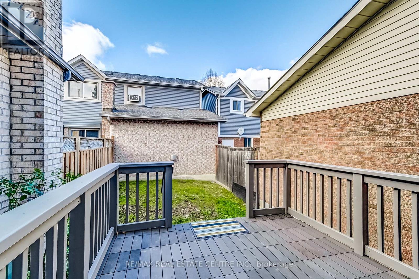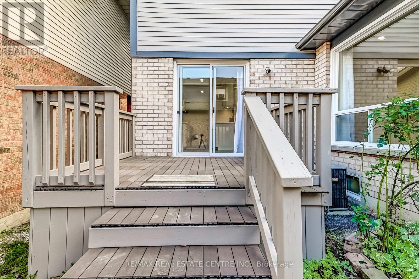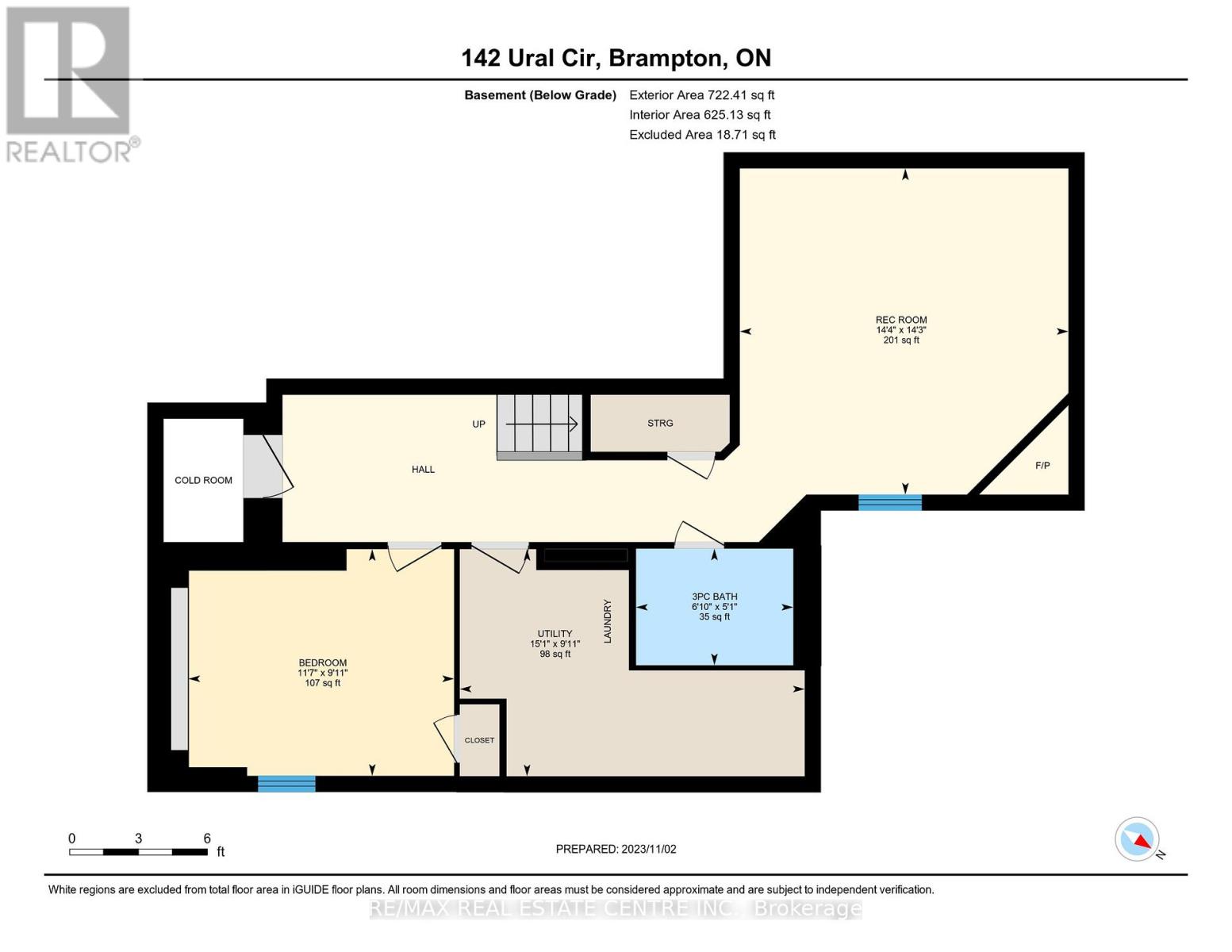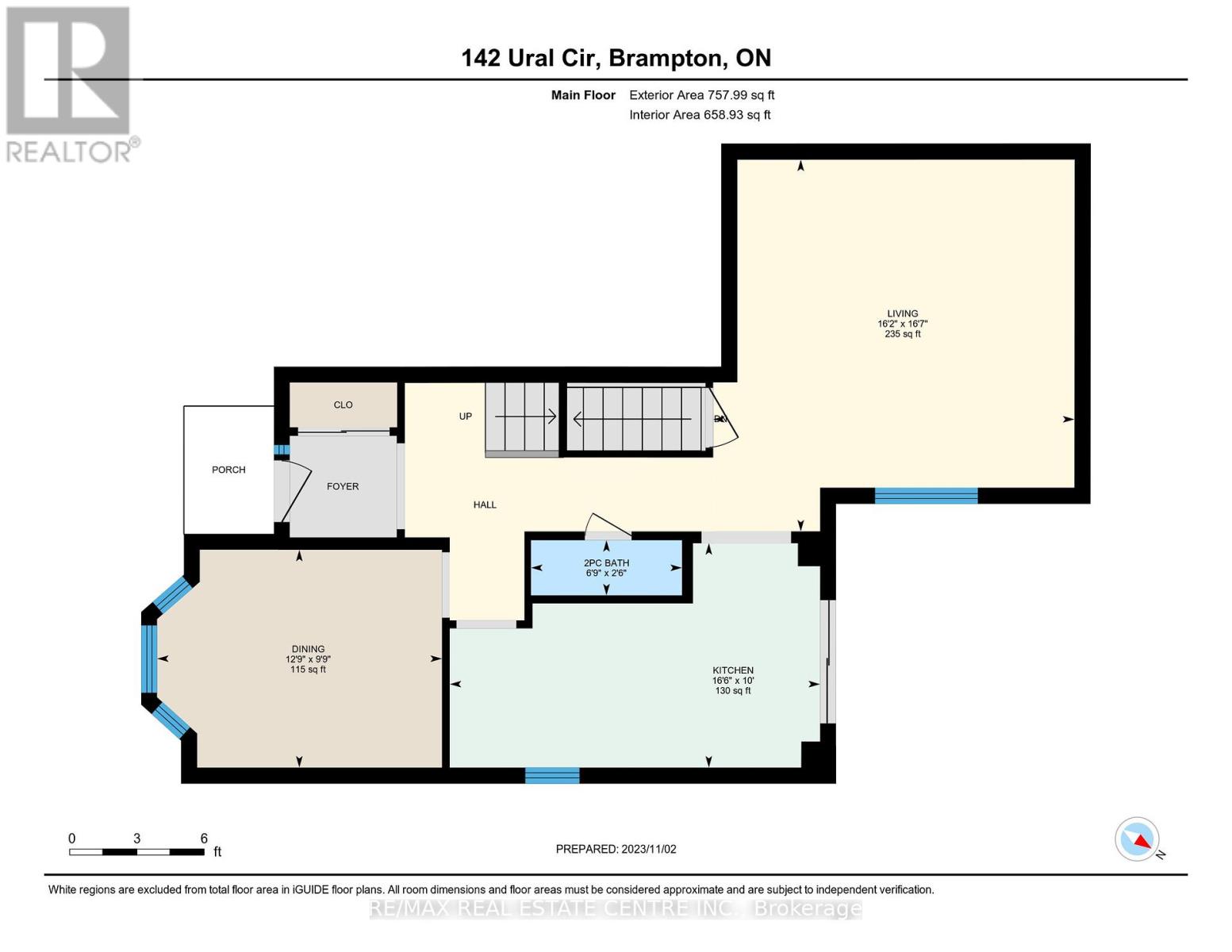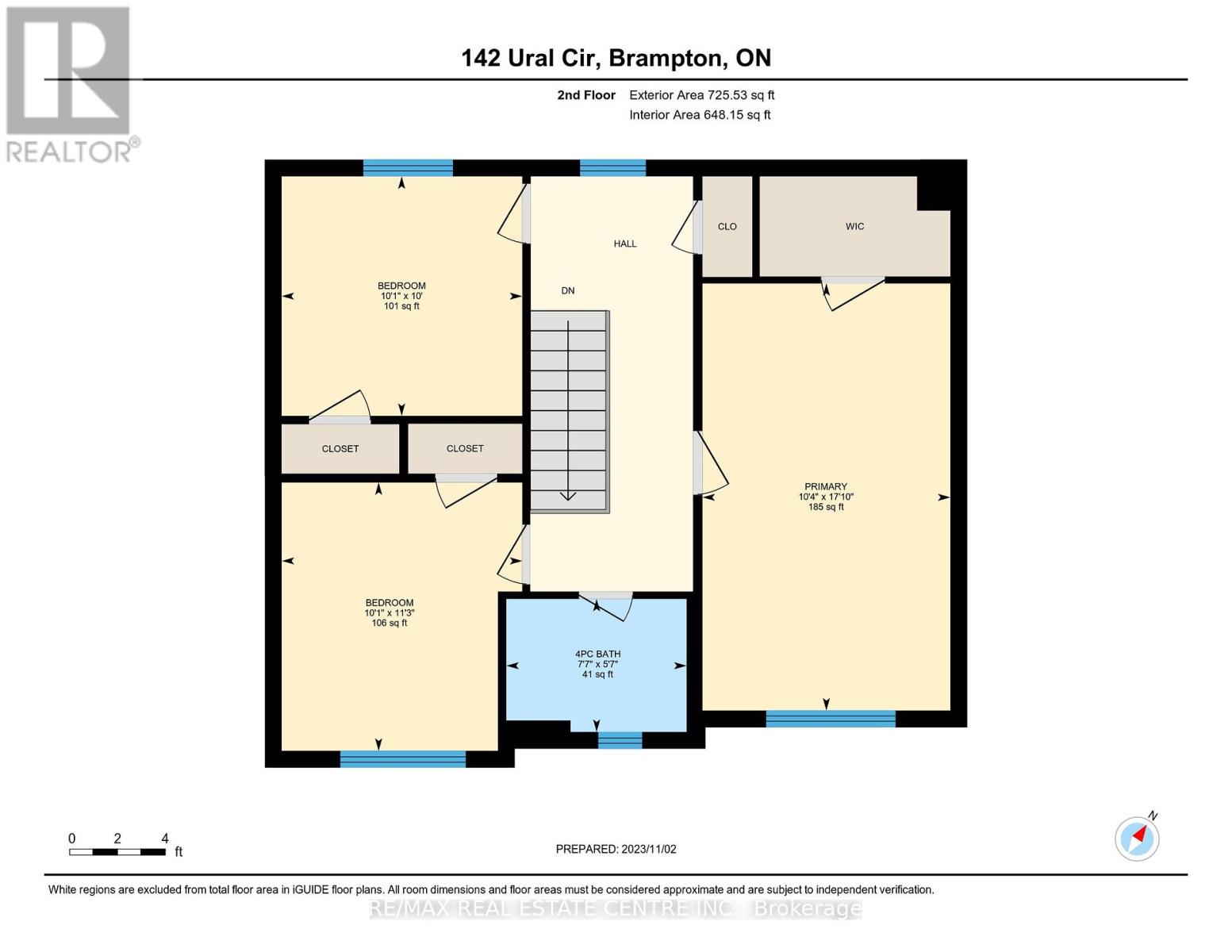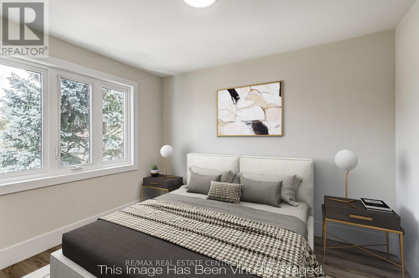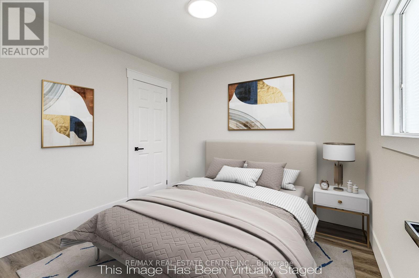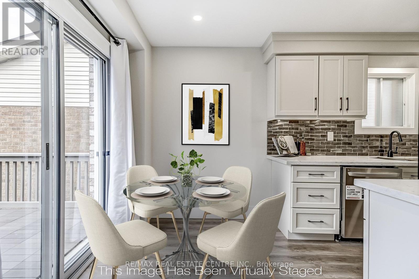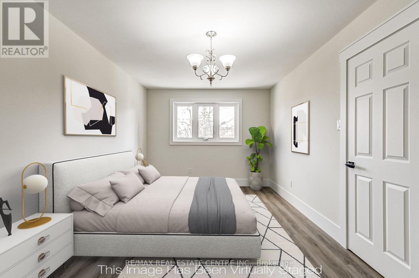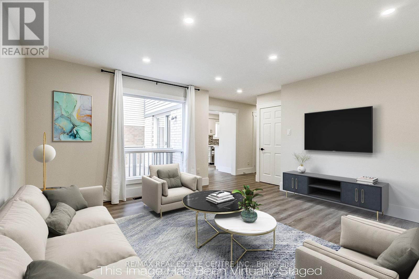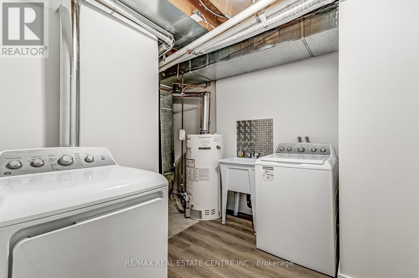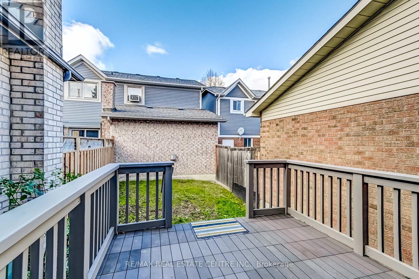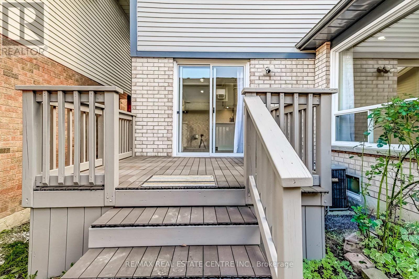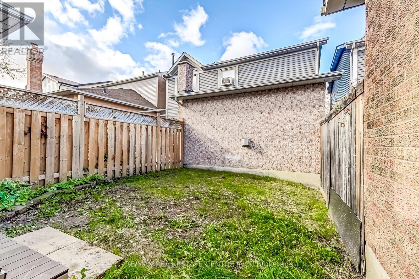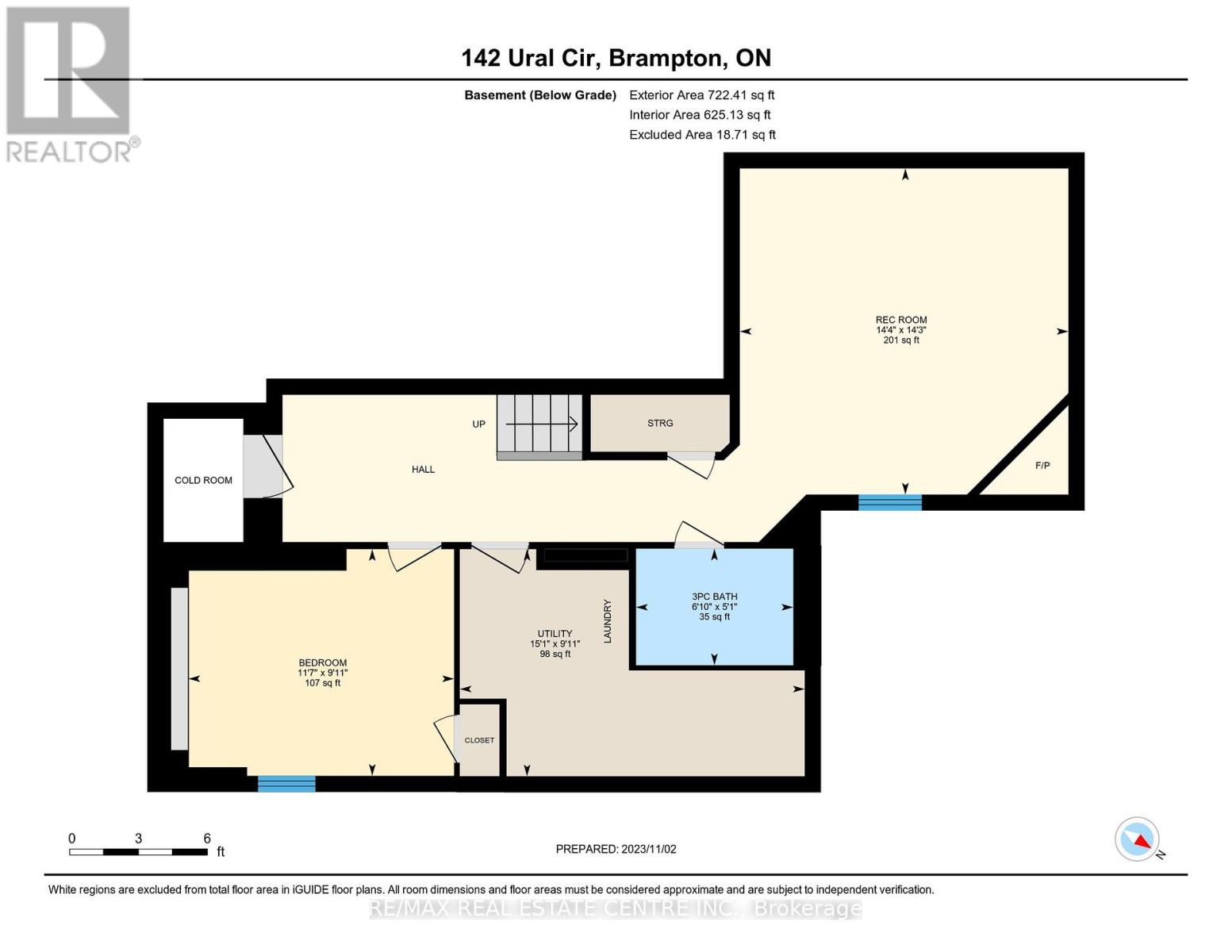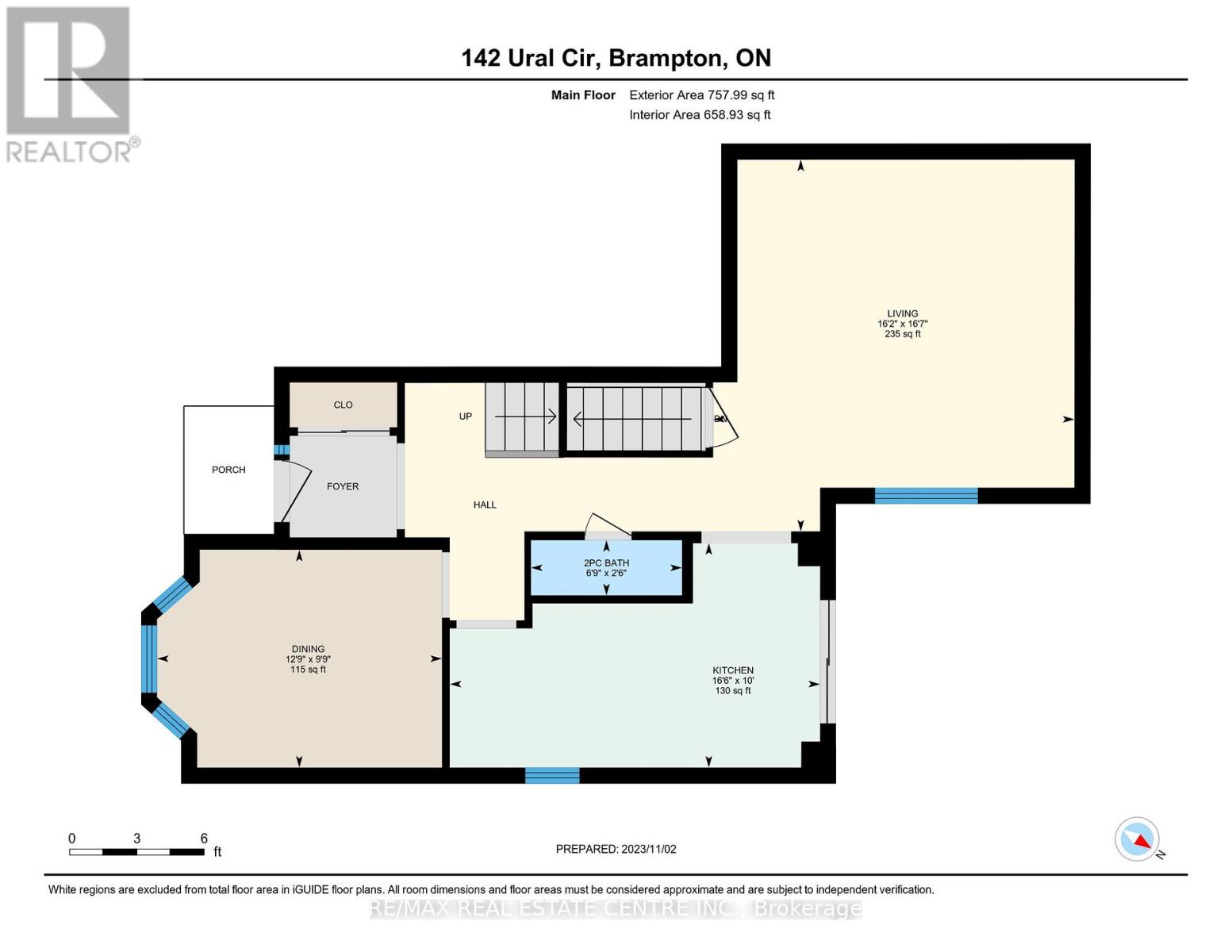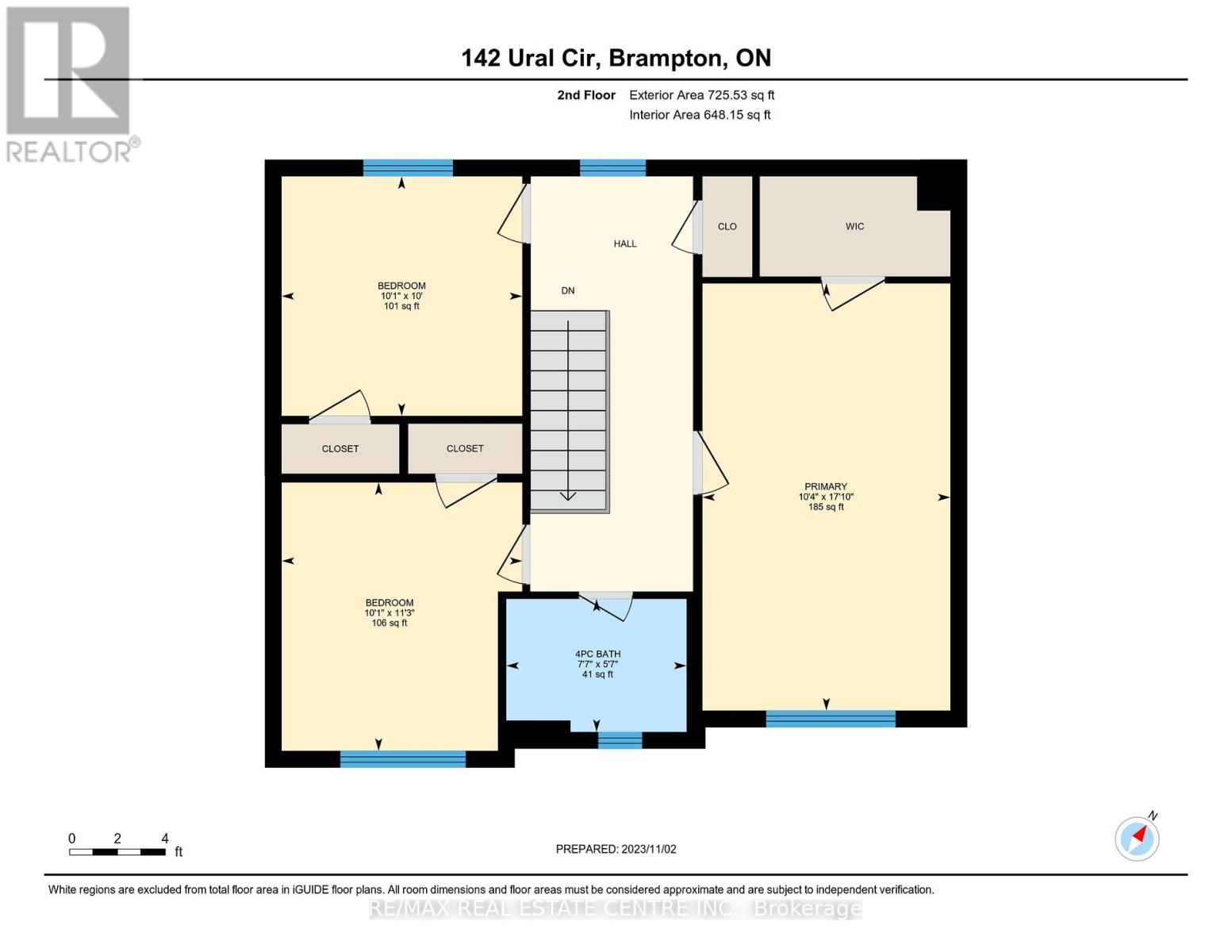4 Bedroom
3 Bathroom
Fireplace
Central Air Conditioning
Forced Air
$999,000
MOVE-IN READY, this Home is a RARE FIND! Immaculate, Fully Renovated Interior with Over 100K in Upgrades. Enjoy Meticulous Attention to Detail that Speaks Volumes About the Quality and Craftsmanship of This Property. From the Solid Wood Kitchen to the Renovated Bathrooms, Every Aspect of This Home Exudes Fresh, Contemporary Aesthetics. The Inclusion of Smooth Ceilings, Energy-Efficient Led Pot Lights PLUS Eco-friendly Plumbing Fixtures/Toilets, Luxurious Granite Countertops, and State-Of-The-Art Energy Star Stainless-Steel Appliances Elevates Its Appeal Even Further. Features Like the Stylish Glass Backsplash and Modern Chefs Sink Add a Touch of Sophistication and Practicality. For the Discerning Homebuyer, this Haven Combines Style, Functionality, and Comfort. Make this Your Dream Home. ** This is a linked property.** **** EXTRAS **** Enjoy All The Modern Appeal Of A New Build Nestled in The Heart Of A Highly Coveted, Established Community W/Convenient Access To Shopping, Schools, Hospital, Transit & Major Hwys. Potential for W/O Bsmt, New Driveway & Interlock Walk. (id:27910)
Property Details
|
MLS® Number
|
W8225928 |
|
Property Type
|
Single Family |
|
Community Name
|
Sandringham-Wellington |
|
Amenities Near By
|
Hospital, Park, Public Transit, Schools |
|
Parking Space Total
|
4 |
Building
|
Bathroom Total
|
3 |
|
Bedrooms Above Ground
|
3 |
|
Bedrooms Below Ground
|
1 |
|
Bedrooms Total
|
4 |
|
Basement Development
|
Finished |
|
Basement Type
|
N/a (finished) |
|
Construction Style Attachment
|
Detached |
|
Cooling Type
|
Central Air Conditioning |
|
Exterior Finish
|
Brick |
|
Fireplace Present
|
Yes |
|
Heating Fuel
|
Natural Gas |
|
Heating Type
|
Forced Air |
|
Stories Total
|
2 |
|
Type
|
House |
Parking
Land
|
Acreage
|
No |
|
Land Amenities
|
Hospital, Park, Public Transit, Schools |
|
Size Irregular
|
32.85 X 74.64 Ft ; 16.42 Ft X 17.88 Ft X 16.43 Ft X 56.37 |
|
Size Total Text
|
32.85 X 74.64 Ft ; 16.42 Ft X 17.88 Ft X 16.43 Ft X 56.37 |
Rooms
| Level |
Type |
Length |
Width |
Dimensions |
|
Second Level |
Primary Bedroom |
3.16 m |
5.45 m |
3.16 m x 5.45 m |
|
Second Level |
Bedroom 2 |
3.07 m |
3.05 m |
3.07 m x 3.05 m |
|
Second Level |
Bedroom 3 |
3.07 m |
3.42 m |
3.07 m x 3.42 m |
|
Basement |
Recreational, Games Room |
4.33 m |
4.37 m |
4.33 m x 4.37 m |
|
Basement |
Bedroom |
3.01 m |
3.53 m |
3.01 m x 3.53 m |
|
Main Level |
Living Room |
5.06 m |
1.92 m |
5.06 m x 1.92 m |
|
Main Level |
Dining Room |
2.96 m |
3.88 m |
2.96 m x 3.88 m |
|
Main Level |
Kitchen |
3.05 m |
5.04 m |
3.05 m x 5.04 m |

