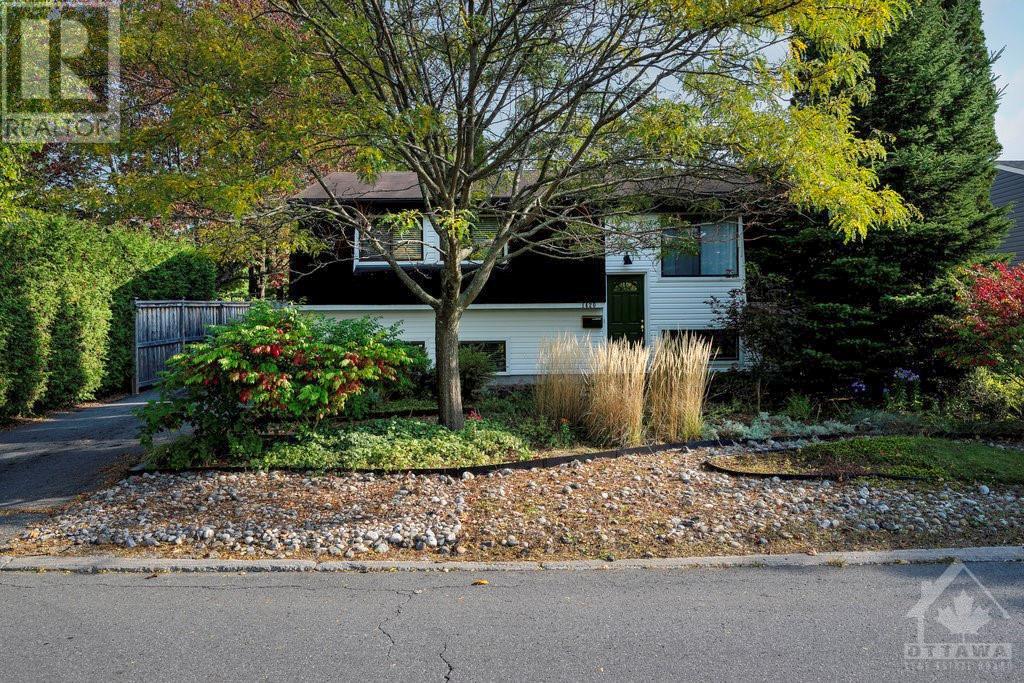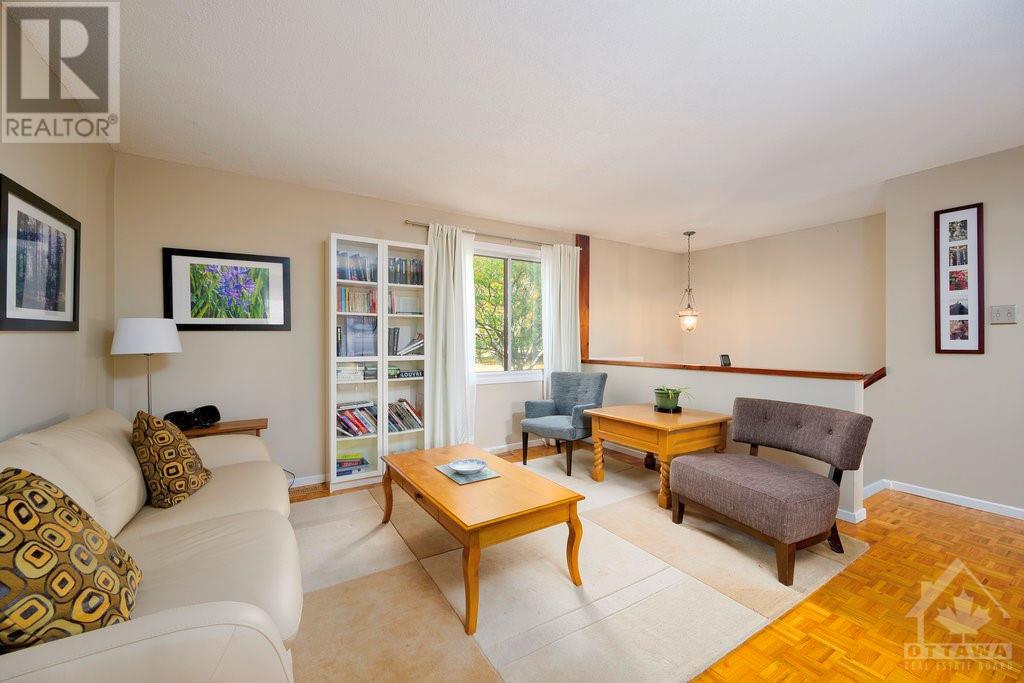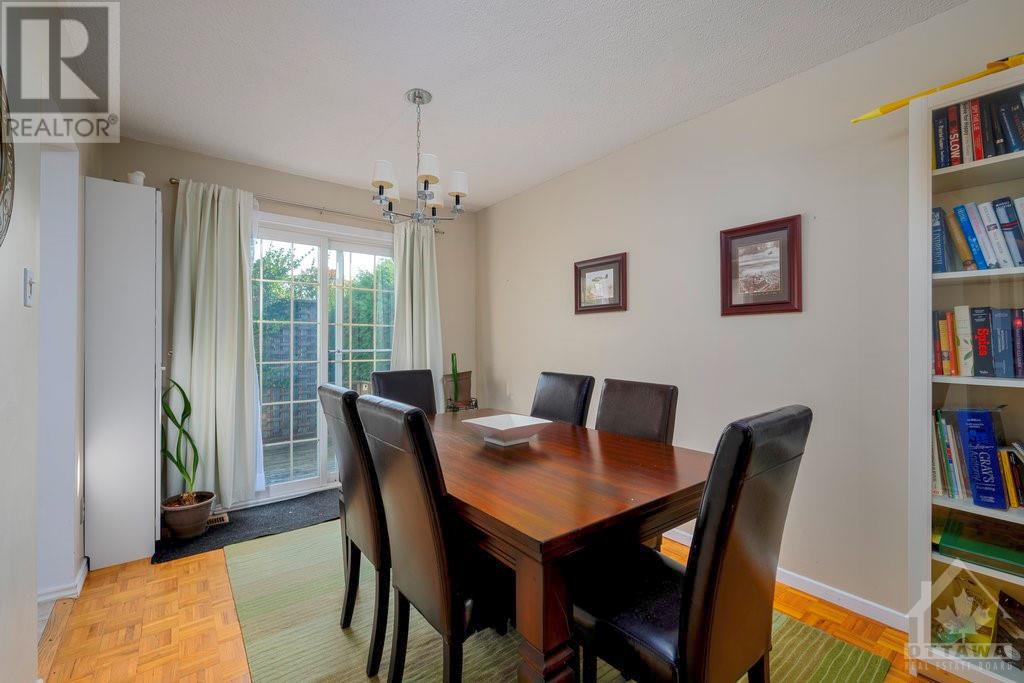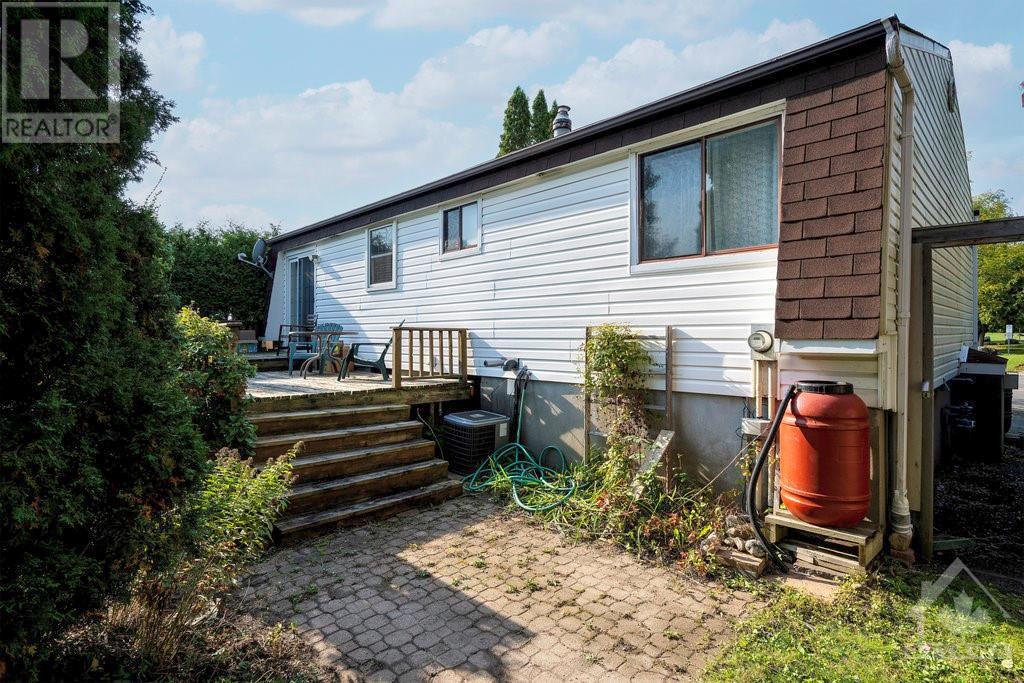4 Bedroom
2 Bathroom
Raised Ranch
Central Air Conditioning
Forced Air
$625,000
Lovely detached high ranch featuring 2 spacious bedrooms on the main level, originally designed as a 3-bedroom layout and can easily be converted back to suit your needs. Step inside and discover an inviting open-concept living & dining area. The kitchen features a breakfast bar, white cabinets, plenty of storage and patio door access to the back deck, perfect for outdoor entertaining and enjoying the greenery. The main floor is complete with a full bathroom. Descend to the lower level, where you'll find 2 generously sized bedrooms, a 2nd full bath and a bright family room that is ideal for gatherings. This lower level was previously equipped with a kitchen & laundry room, providing endless possibilities for an in-law suite or additional living space. Situated across the street from a park & just moments away from schools, shops, restaurants, and Costco, this location is truly unbeatable. Property is being sold as-is with no representations or warranties. (id:28469)
Property Details
|
MLS® Number
|
1415171 |
|
Property Type
|
Single Family |
|
Neigbourhood
|
Carson Grove |
|
AmenitiesNearBy
|
Public Transit, Recreation Nearby, Shopping |
|
ParkingSpaceTotal
|
3 |
Building
|
BathroomTotal
|
2 |
|
BedroomsAboveGround
|
2 |
|
BedroomsBelowGround
|
2 |
|
BedroomsTotal
|
4 |
|
Appliances
|
Refrigerator, Dishwasher, Dryer, Hood Fan, Stove, Washer |
|
ArchitecturalStyle
|
Raised Ranch |
|
BasementDevelopment
|
Finished |
|
BasementType
|
Full (finished) |
|
ConstructedDate
|
1971 |
|
ConstructionStyleAttachment
|
Detached |
|
CoolingType
|
Central Air Conditioning |
|
ExteriorFinish
|
Siding |
|
FlooringType
|
Hardwood, Laminate |
|
FoundationType
|
Poured Concrete |
|
HeatingFuel
|
Natural Gas |
|
HeatingType
|
Forced Air |
|
StoriesTotal
|
1 |
|
Type
|
House |
|
UtilityWater
|
Municipal Water |
Parking
Land
|
Acreage
|
No |
|
LandAmenities
|
Public Transit, Recreation Nearby, Shopping |
|
Sewer
|
Municipal Sewage System |
|
SizeDepth
|
104 Ft ,5 In |
|
SizeFrontage
|
54 Ft ,11 In |
|
SizeIrregular
|
54.92 Ft X 104.39 Ft (irregular Lot) |
|
SizeTotalText
|
54.92 Ft X 104.39 Ft (irregular Lot) |
|
ZoningDescription
|
R1ww |
Rooms
| Level |
Type |
Length |
Width |
Dimensions |
|
Lower Level |
Family Room |
|
|
17'1" x 12'6" |
|
Lower Level |
Full Bathroom |
|
|
7'3" x 5'6" |
|
Lower Level |
Bedroom |
|
|
12'7" x 10'1" |
|
Lower Level |
Bedroom |
|
|
12'7" x 10'0" |
|
Lower Level |
Kitchen |
|
|
17'1" x 10'0" |
|
Lower Level |
Laundry Room |
|
|
Measurements not available |
|
Main Level |
Dining Room |
|
|
10'4" x 9'0" |
|
Main Level |
Living Room |
|
|
13'6" x 13'7" |
|
Main Level |
Kitchen |
|
|
10'3" x 10'0" |
|
Main Level |
Full Bathroom |
|
|
10'0" x 5'0" |
|
Main Level |
Primary Bedroom |
|
|
17'5" x 11'4" |
|
Main Level |
Bedroom |
|
|
12'6" x 10'0" |
































