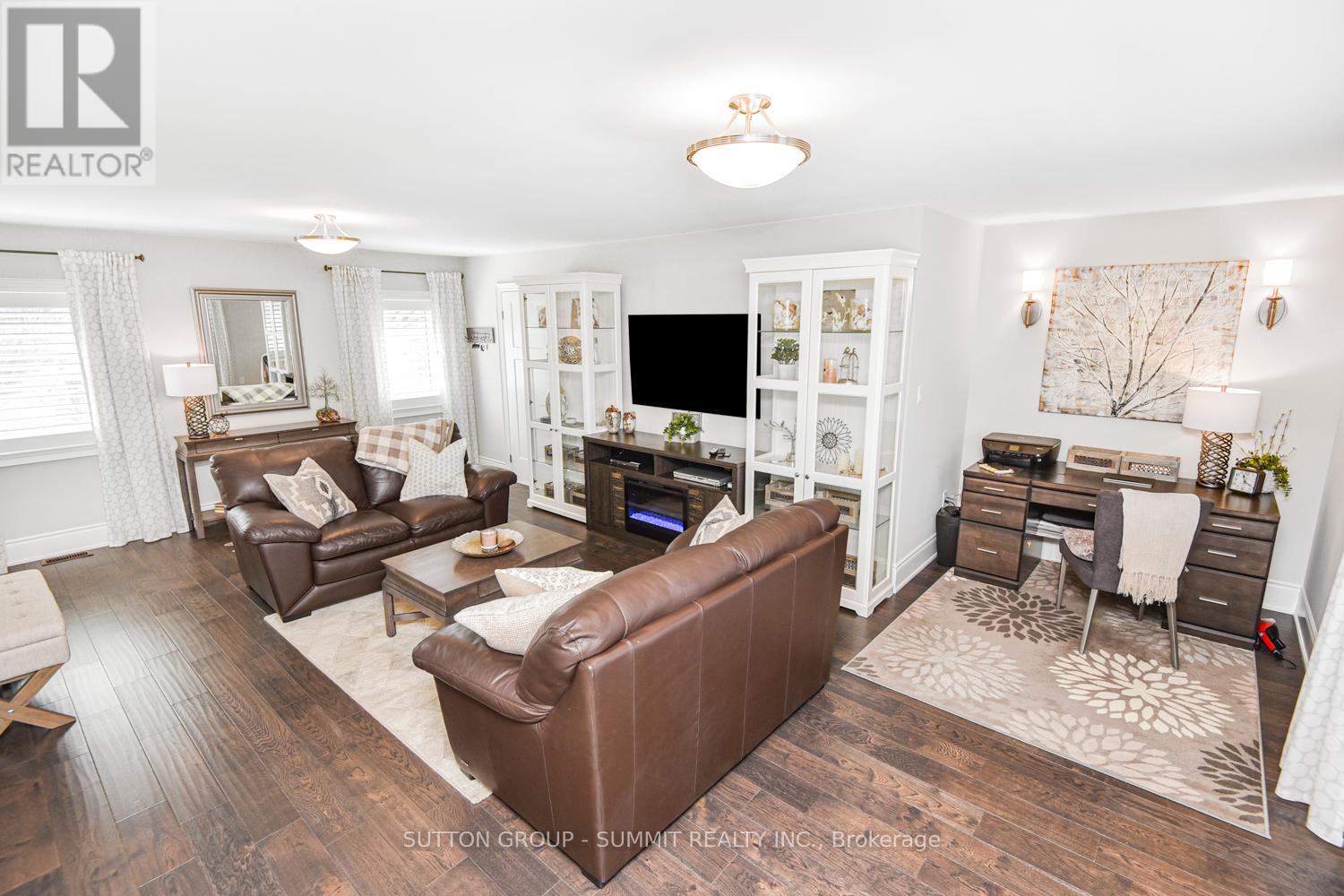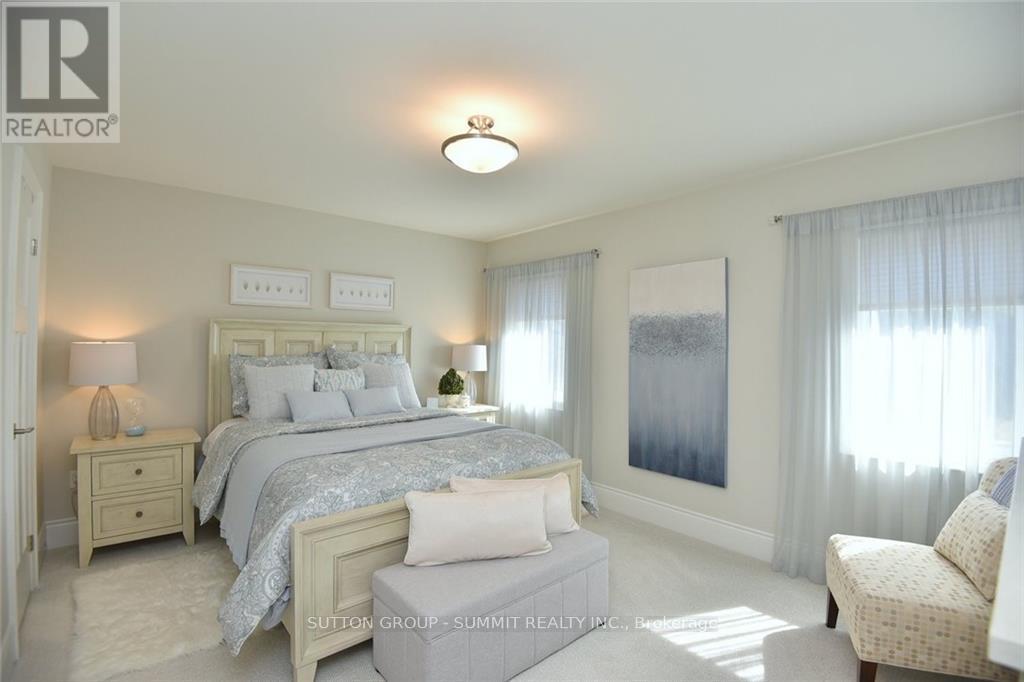5 Bedroom
5 Bathroom
Fireplace
Inground Pool
Central Air Conditioning
Forced Air
$1,990,000
POOL IS OPEN! This home, custom built in 2017, is as stunning inside as it is outside! Idyllic country living on a private 1.6 acre lot just minutes to schools, amenities & Red Hill or Linc access to 403 & QEW. Almost 4000 SQUARE FEET including a completely SELF CONTAINED APARTMENT/INLAW SUITE, ideal for multi generational living or to generate income as a rental unit! Huge primary bdrm with 5 pc ensuite & sitting area, large secondary bedroom with walk in closet & 4 pc ensuite & a third bedroom complete the upper level of the house. You can access the in-law suite which is located over the TRIPLE GARAGE from the bdrm level of the house, or via separate exterior entrance. The main level of this home features 9' ceilings & a gorgeous kitchen with WALK IN PANTRY. It adjoins the family room with cathedral ceiling and floor to ceiling stone fireplace. Working at home will be a delight in the main floor office with barn door. DREAM LAUNDRY ROOM with built in's, access to the garage & back yard pool area. Professionally finished lower level with 9' ceilings offers a bedroom with 3 pc ensuite, large recreation area, hobby/craft area, a family game area & a large storage room. Dine al fresco on the covered patio while watching the kids play in the heated, saltwater pool or in the fully fenced yard. Shiplap accents T/O the house. Bonus rear garage overhead door. Separate double garage at the back of the property. Simply the perfect home for your family! **** EXTRAS **** Rooms Con't: 1027 sq. ft apartment has living room 7.11x5.08, bedroom 4.85x3.51,kitchen 5.38x3.51, laundry & 4 pc bath. Basement has bdrm (spa) 5.08x3.96, rec rm 5.23x3.66, hobby area 3.61x1.52 & 3 pc ensuite bath (id:27910)
Property Details
|
MLS® Number
|
X8391908 |
|
Property Type
|
Single Family |
|
Community Name
|
Rural Glanbrook |
|
Features
|
Wooded Area, Level, Country Residential, In-law Suite |
|
Parking Space Total
|
11 |
|
Pool Type
|
Inground Pool |
Building
|
Bathroom Total
|
5 |
|
Bedrooms Above Ground
|
4 |
|
Bedrooms Below Ground
|
1 |
|
Bedrooms Total
|
5 |
|
Appliances
|
Garage Door Opener Remote(s), Dishwasher, Dryer, Refrigerator, Stove, Washer |
|
Basement Development
|
Partially Finished |
|
Basement Type
|
Full (partially Finished) |
|
Cooling Type
|
Central Air Conditioning |
|
Exterior Finish
|
Stone, Vinyl Siding |
|
Fireplace Present
|
Yes |
|
Fireplace Total
|
1 |
|
Foundation Type
|
Poured Concrete |
|
Heating Fuel
|
Propane |
|
Heating Type
|
Forced Air |
|
Stories Total
|
2 |
|
Type
|
House |
Parking
Land
|
Acreage
|
No |
|
Sewer
|
Septic System |
|
Size Irregular
|
241.84 X 285.6 Ft |
|
Size Total Text
|
241.84 X 285.6 Ft|1/2 - 1.99 Acres |
Rooms
| Level |
Type |
Length |
Width |
Dimensions |
|
Second Level |
Primary Bedroom |
5.44 m |
5.33 m |
5.44 m x 5.33 m |
|
Second Level |
Bedroom 2 |
5.38 m |
3.35 m |
5.38 m x 3.35 m |
|
Second Level |
Bedroom 3 |
3.56 m |
2.49 m |
3.56 m x 2.49 m |
|
Second Level |
Bathroom |
|
|
Measurements not available |
|
Second Level |
Bathroom |
|
|
Measurements not available |
|
Basement |
Bedroom |
5.08 m |
3.96 m |
5.08 m x 3.96 m |
|
Basement |
Recreational, Games Room |
5.23 m |
3.66 m |
5.23 m x 3.66 m |
|
Main Level |
Great Room |
5.38 m |
4.88 m |
5.38 m x 4.88 m |
|
Main Level |
Dining Room |
5.38 m |
4.98 m |
5.38 m x 4.98 m |
|
Main Level |
Kitchen |
5.38 m |
3.4 m |
5.38 m x 3.4 m |
|
Main Level |
Office |
5.38 m |
3.2 m |
5.38 m x 3.2 m |
|
Main Level |
Laundry Room |
4.01 m |
3.56 m |
4.01 m x 3.56 m |
Utilities








































