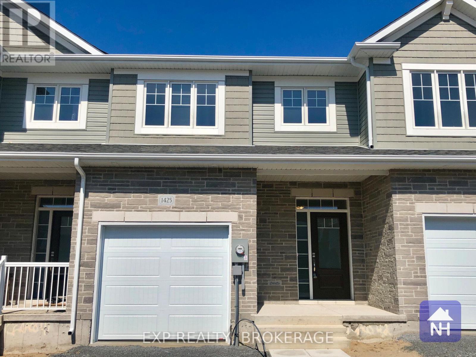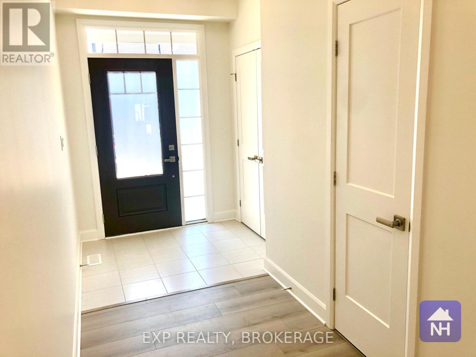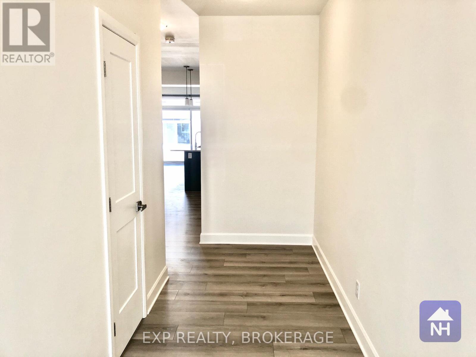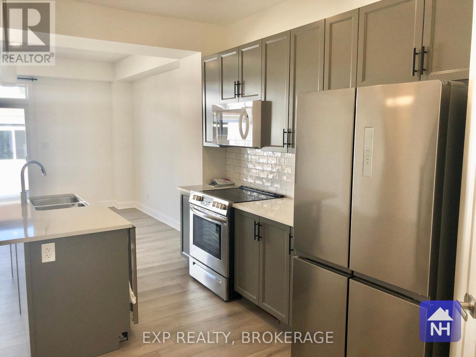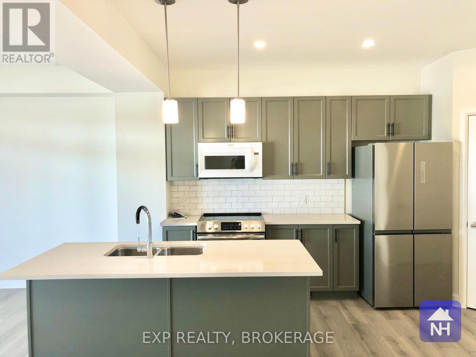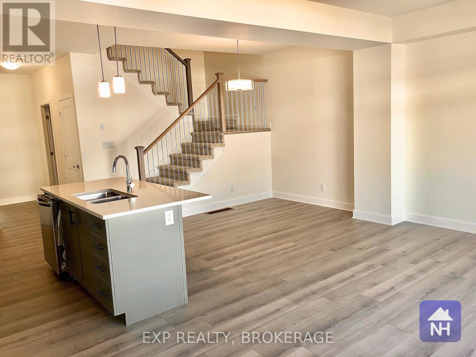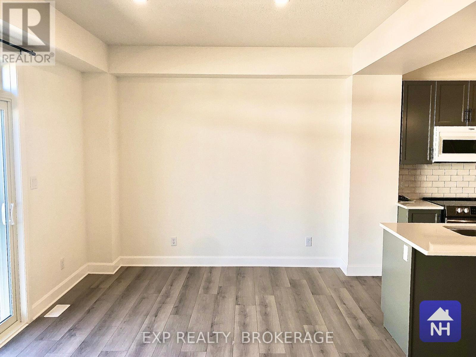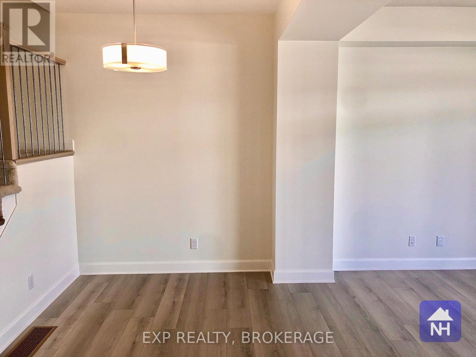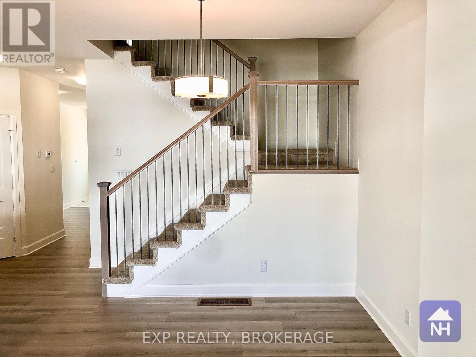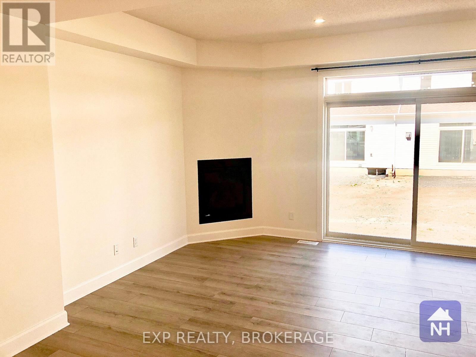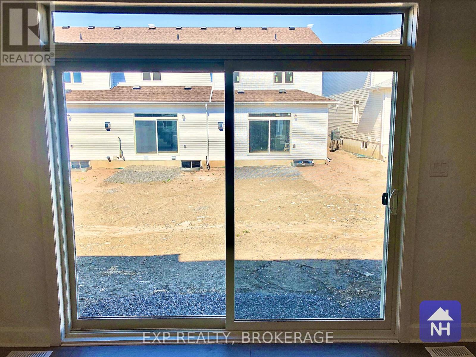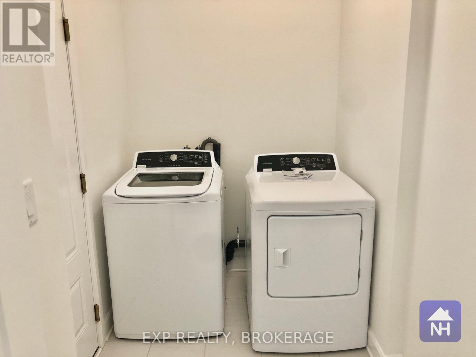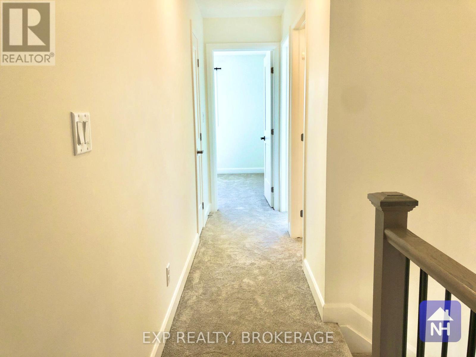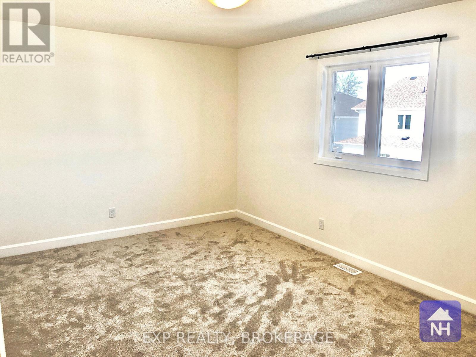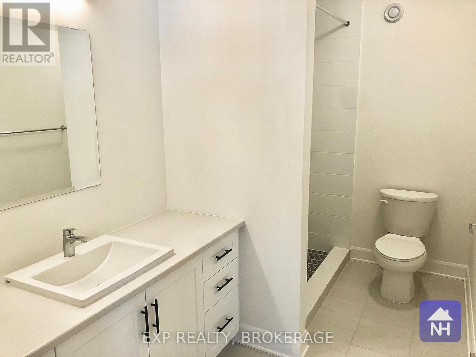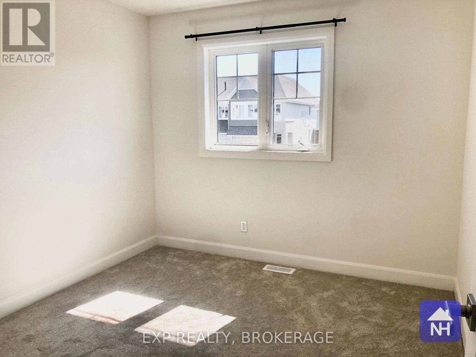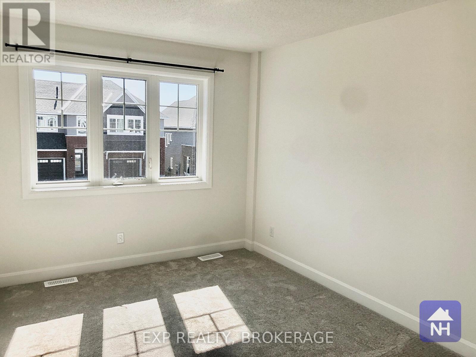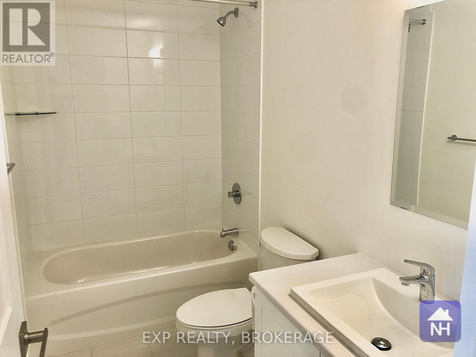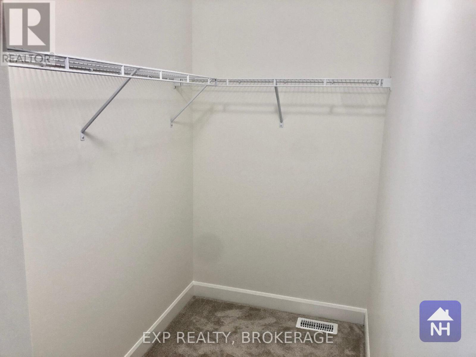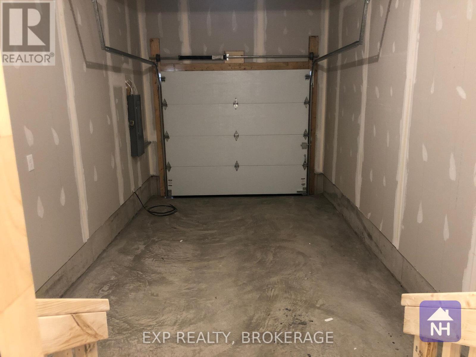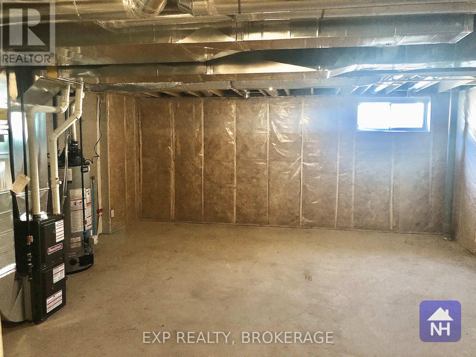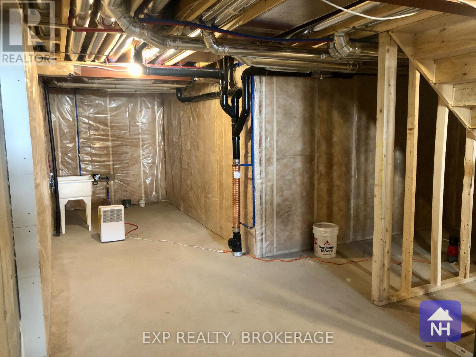1425 Summer Street Kingston, Ontario K7K 0H9
$615,911
Discover this beautiful townhome by Caraco. This home offers more than 1,800 sq/ft of grade living space. Not to mention the spacious full-height basement, ready for your inspiration. This home features 3 bedrooms and 2.5 bathrooms. Enjoy an open concept layout with high ceilings, tile and wood floors, and stainless steel appliances. The kitchen also features stone countertops, apple cabinetry, a walk-in pantry, and an island with an under-mount double sink. The living room has a gas fireplace and a patio door leading to the backyard. Upstairs, the primary bedroom boasts a walk-in closet and a 4-piece ensuite with a separate tub and shower. 2 more bedrooms, a second 4-piece bathroom, and a separate laundry room offer convenience for the entire family. Located close to schools, parks, CFB Kingston, RMC, and downtown Kingston. Schedule your private viewing today. (id:28469)
Property Details
| MLS® Number | X12414184 |
| Property Type | Single Family |
| Community Name | 13 - Kingston East (Incl Barret Crt) |
| Amenities Near By | Public Transit |
| Community Features | School Bus |
| Equipment Type | Water Heater |
| Features | Level Lot, Flat Site |
| Parking Space Total | 2 |
| Rental Equipment Type | Water Heater |
| View Type | City View |
Building
| Bathroom Total | 3 |
| Bedrooms Above Ground | 3 |
| Bedrooms Total | 3 |
| Age | 0 To 5 Years |
| Amenities | Fireplace(s), Separate Electricity Meters |
| Appliances | Water Heater - Tankless, Water Heater, Water Meter, Dishwasher, Dryer, Stove, Washer, Refrigerator |
| Basement Development | Partially Finished |
| Basement Type | Full (partially Finished) |
| Construction Style Attachment | Attached |
| Cooling Type | Central Air Conditioning |
| Exterior Finish | Brick Facing, Vinyl Siding |
| Fire Protection | Smoke Detectors |
| Fireplace Present | Yes |
| Foundation Type | Block |
| Half Bath Total | 1 |
| Heating Fuel | Natural Gas |
| Heating Type | Forced Air |
| Stories Total | 2 |
| Size Interior | 1,500 - 2,000 Ft2 |
| Type | Row / Townhouse |
| Utility Water | Municipal Water |
Parking
| Attached Garage | |
| Garage |
Land
| Acreage | No |
| Land Amenities | Public Transit |
| Sewer | Sanitary Sewer |
| Size Depth | 105 Ft ,1 In |
| Size Frontage | 20 Ft |
| Size Irregular | 20 X 105.1 Ft |
| Size Total Text | 20 X 105.1 Ft|under 1/2 Acre |
| Zoning Description | R12-5 |
Rooms
| Level | Type | Length | Width | Dimensions |
|---|---|---|---|---|
| Second Level | Primary Bedroom | 3.35 m | 4.42 m | 3.35 m x 4.42 m |
| Second Level | Bedroom 2 | 3.05 m | 3.96 m | 3.05 m x 3.96 m |
| Second Level | Bedroom 3 | 2.74 m | 3.35 m | 2.74 m x 3.35 m |
| Second Level | Bathroom | 2.44 m | 2.13 m | 2.44 m x 2.13 m |
| Second Level | Laundry Room | 2.44 m | 1.83 m | 2.44 m x 1.83 m |
| Basement | Bedroom | 5.49 m | 3.66 m | 5.49 m x 3.66 m |
| Main Level | Kitchen | 2.44 m | 3.66 m | 2.44 m x 3.66 m |
| Main Level | Dining Room | 2.74 m | 3.35 m | 2.74 m x 3.35 m |
| Main Level | Living Room | 3.15 m | 5.94 m | 3.15 m x 5.94 m |
| Main Level | Bathroom | 0.91 m | 1.52 m | 0.91 m x 1.52 m |
Utilities
| Cable | Available |
| Electricity | Installed |
| Sewer | Installed |

