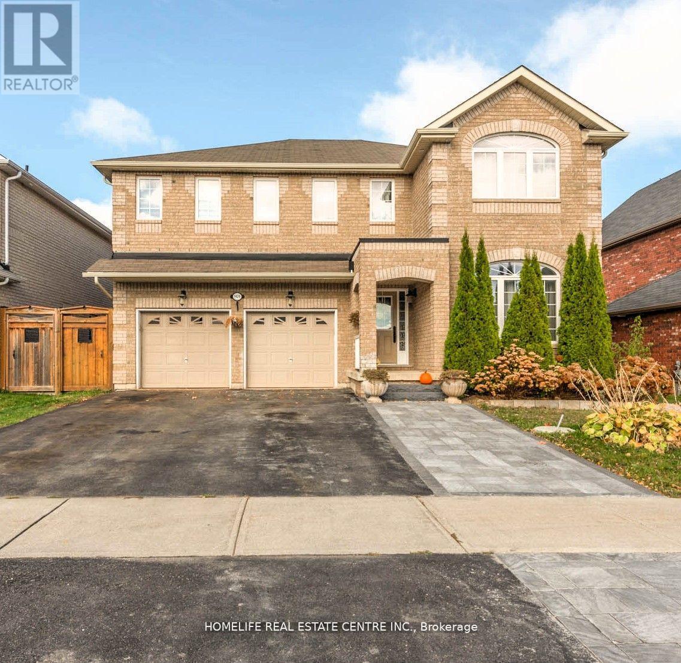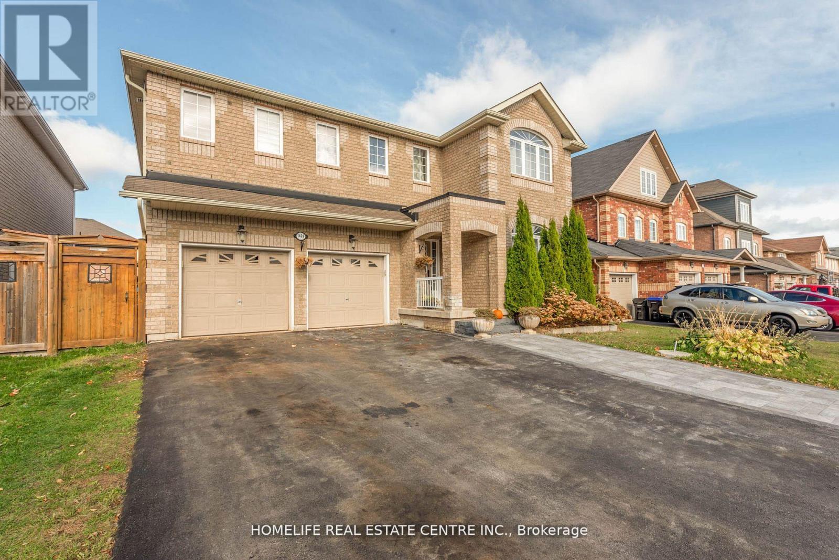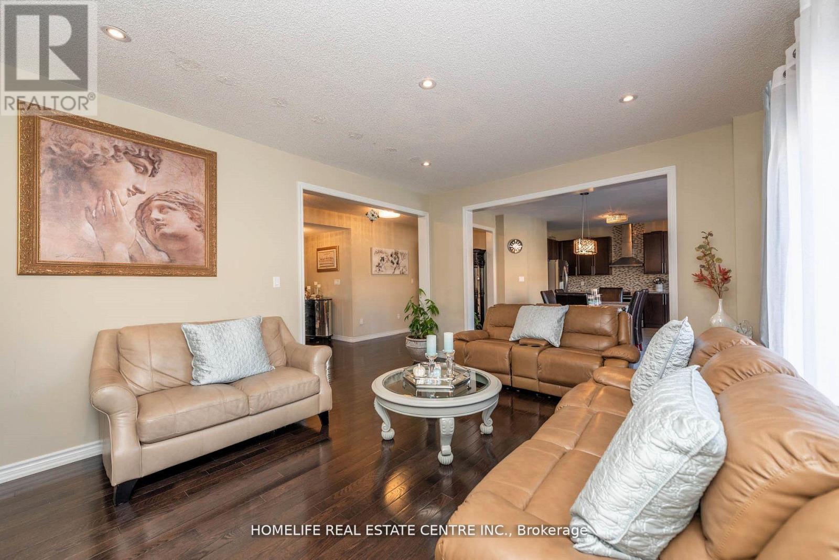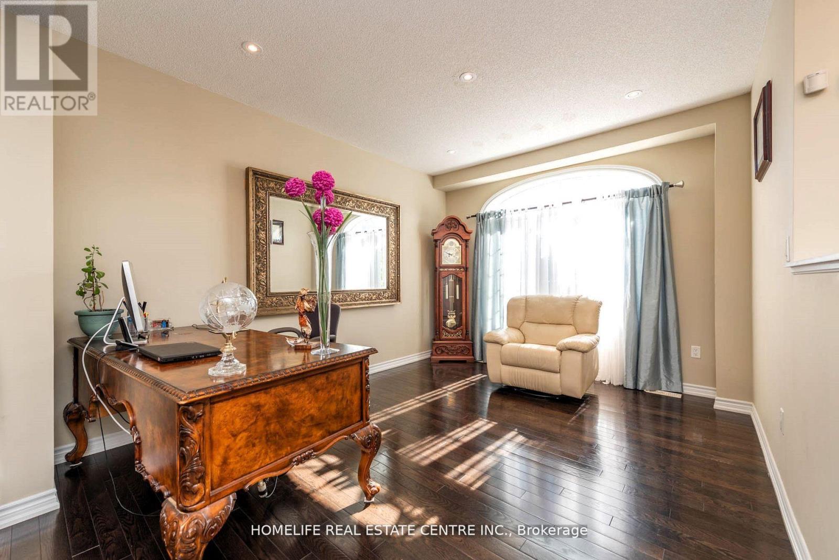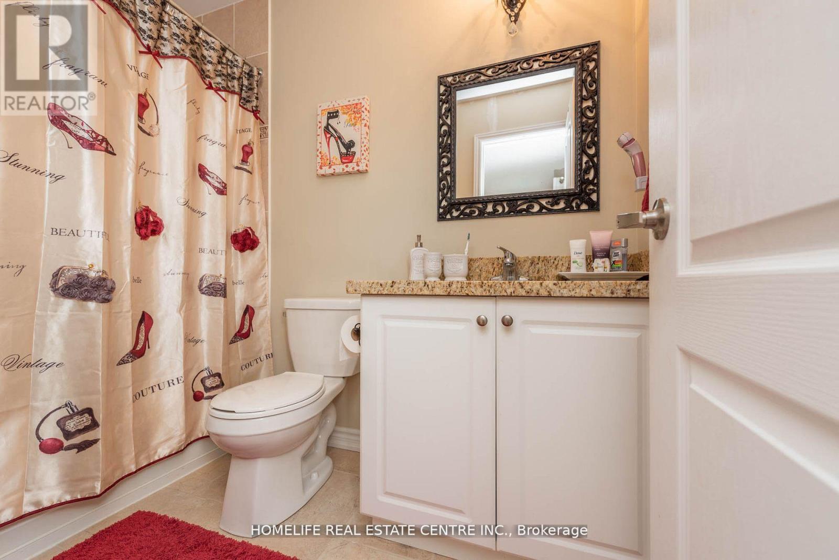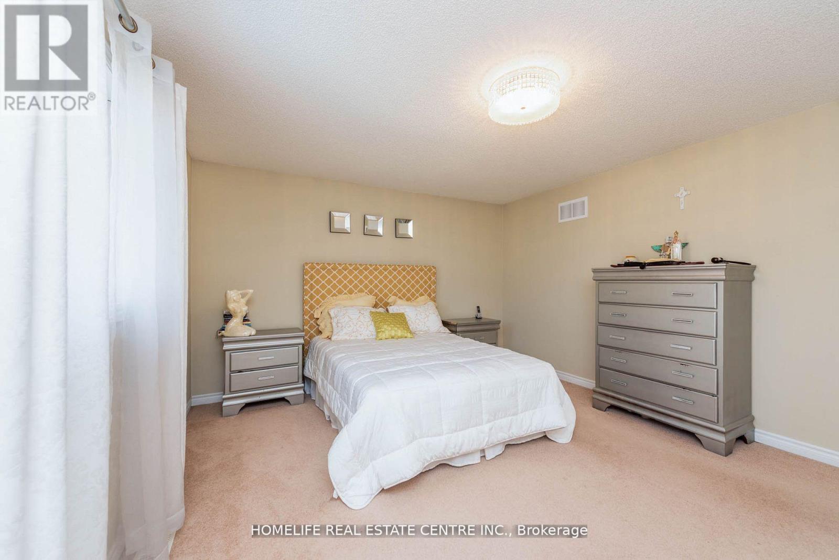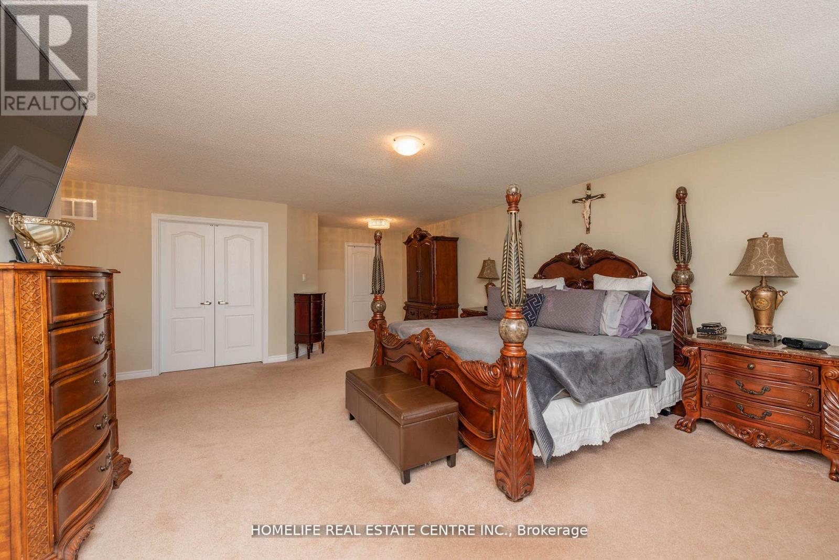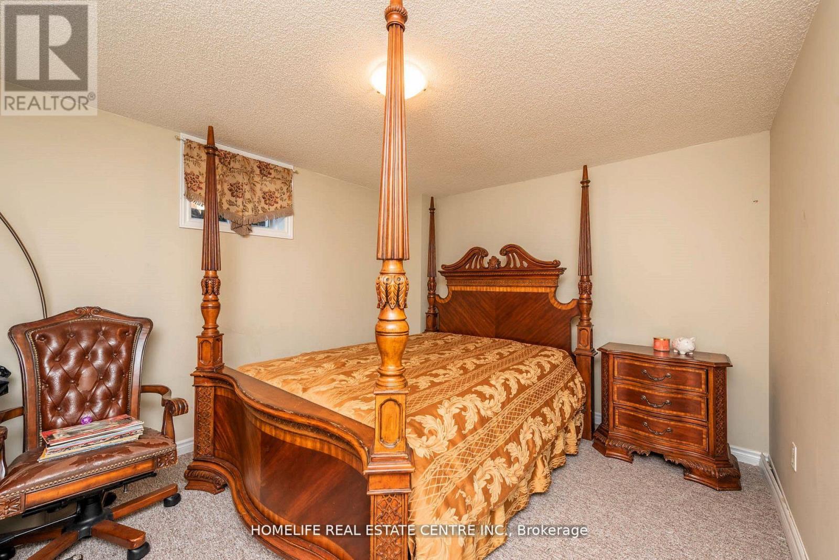5 Bedroom
5 Bathroom
Fireplace
Inground Pool
Central Air Conditioning
Forced Air
$1,399,988
Experience the epitome of luxurious living and timeless elegance in this meticulously maintained home. Presenting this exquisite 4+1 bedrm, 5 bathrm, where refined sophistication meets seamless indoor-outdoor living. Key features include elegant hardwood floors and pristine tiles adorning the main level. A spacious open-concept design graced with 9ft ceilings, crowned by a cathedral-style ceiling in the family rm. A chef's delight awaits in the expansive eat-in kitchen with granite counter tops. Granite countertops also in all bathrms. Beautifully maintained Oak stairs leading to the second floor and Bsmt. Retire to the opulent master suite, featuring a lavishly proportioned Ensuite bathrm and a walk-in closet. Plus, three spacious bedrms, one graced with its own Ensuite and another with a semi-Ensuite. The fully carpeted finished Bsmt adds versatility, offering a good sized bedrm and a convenient 3-piece washrm. Private fenced backyard, boasting a rejuvenating heated swimming pool. **** EXTRAS **** ***Insulated double car garage, pool covers and accessories, central vac, external pot lights*** (id:27910)
Property Details
|
MLS® Number
|
N8156382 |
|
Property Type
|
Single Family |
|
Community Name
|
Alcona |
|
Amenities Near By
|
Park, Public Transit, Schools |
|
Parking Space Total
|
4 |
|
Pool Type
|
Inground Pool |
Building
|
Bathroom Total
|
5 |
|
Bedrooms Above Ground
|
4 |
|
Bedrooms Below Ground
|
1 |
|
Bedrooms Total
|
5 |
|
Appliances
|
Dishwasher, Dryer, Refrigerator, Stove, Washer, Window Coverings |
|
Basement Development
|
Finished |
|
Basement Type
|
Full (finished) |
|
Construction Style Attachment
|
Detached |
|
Cooling Type
|
Central Air Conditioning |
|
Exterior Finish
|
Brick |
|
Fireplace Present
|
Yes |
|
Heating Fuel
|
Natural Gas |
|
Heating Type
|
Forced Air |
|
Stories Total
|
2 |
|
Type
|
House |
|
Utility Water
|
Municipal Water |
Parking
Land
|
Acreage
|
No |
|
Land Amenities
|
Park, Public Transit, Schools |
|
Sewer
|
Sanitary Sewer |
|
Size Irregular
|
53.85 X 110.57 Ft |
|
Size Total Text
|
53.85 X 110.57 Ft |
|
Surface Water
|
Lake/pond |
Rooms
| Level |
Type |
Length |
Width |
Dimensions |
|
Basement |
Bedroom 5 |
|
|
Measurements not available |
|
Basement |
Kitchen |
|
|
Measurements not available |
|
Basement |
Living Room |
|
|
Measurements not available |
|
Main Level |
Kitchen |
|
|
Measurements not available |
|
Main Level |
Dining Room |
|
|
Measurements not available |
|
Main Level |
Family Room |
|
|
Measurements not available |
|
Main Level |
Living Room |
|
|
Measurements not available |
|
Upper Level |
Primary Bedroom |
|
|
Measurements not available |
|
Upper Level |
Bedroom 2 |
|
|
Measurements not available |
|
Upper Level |
Bedroom 3 |
|
|
Measurements not available |
|
Upper Level |
Bedroom 4 |
|
|
Measurements not available |

