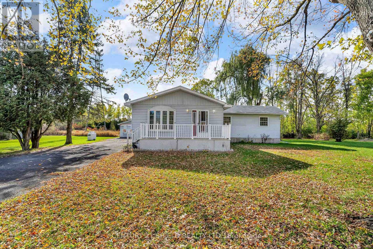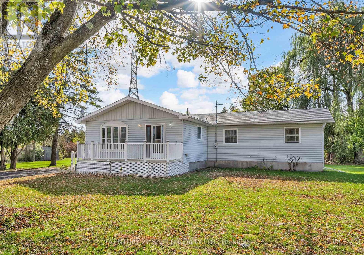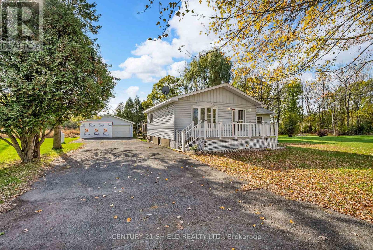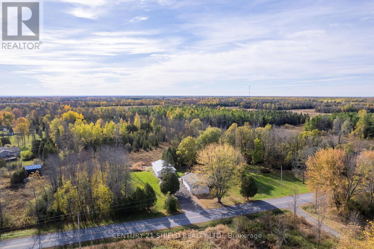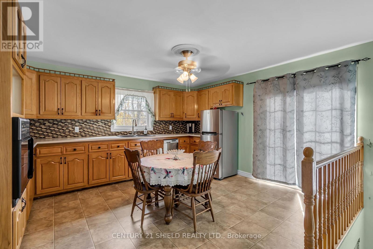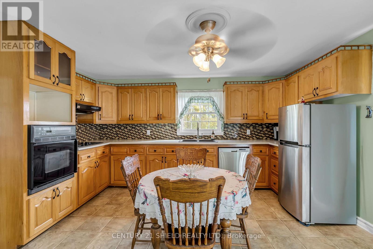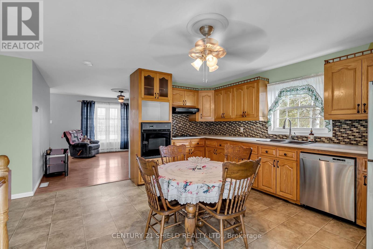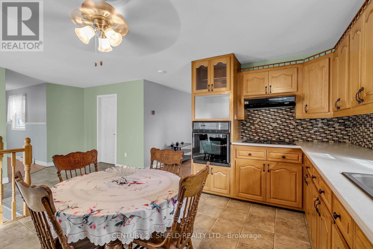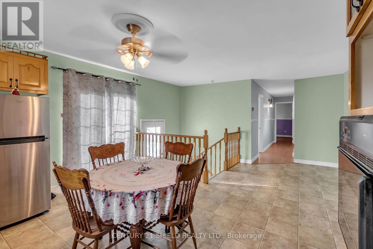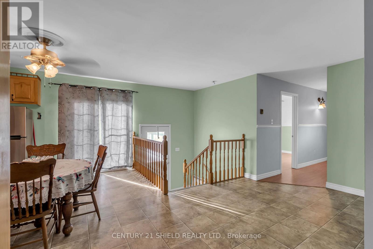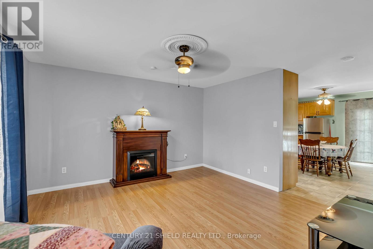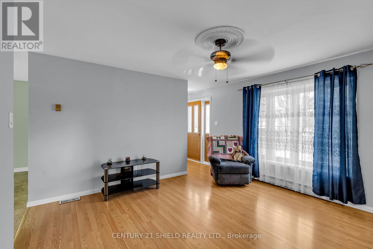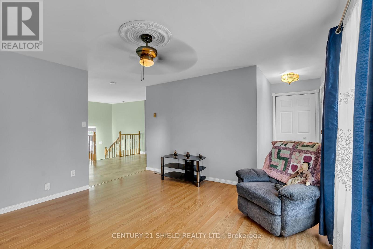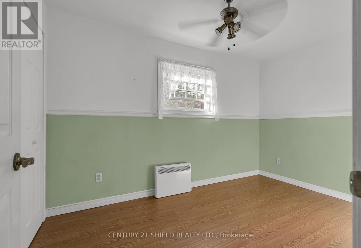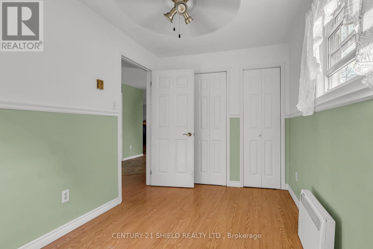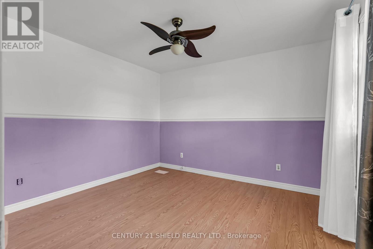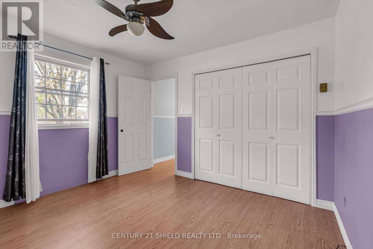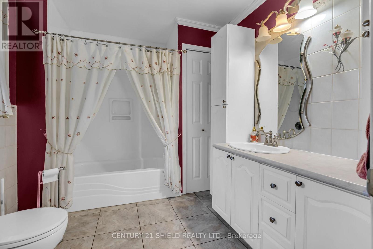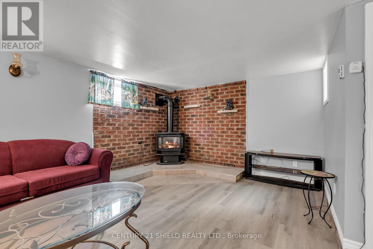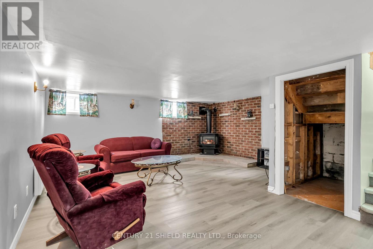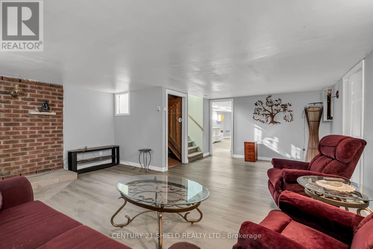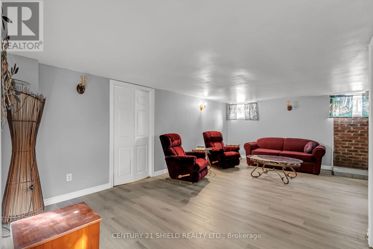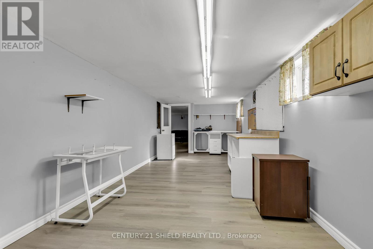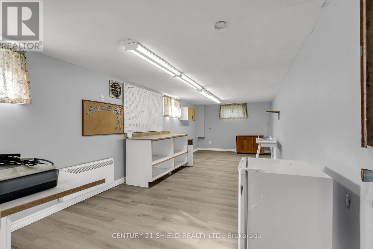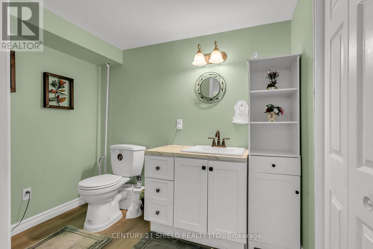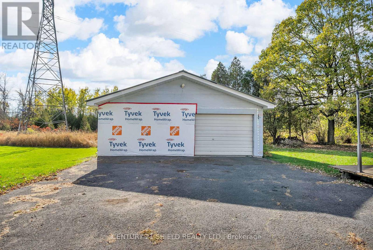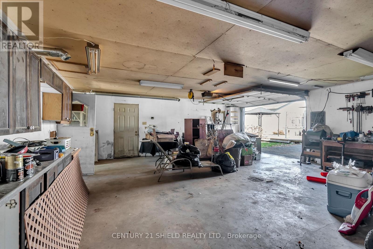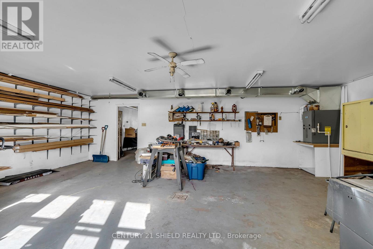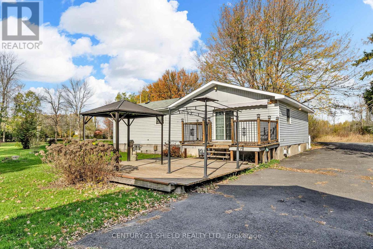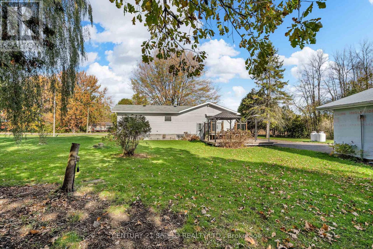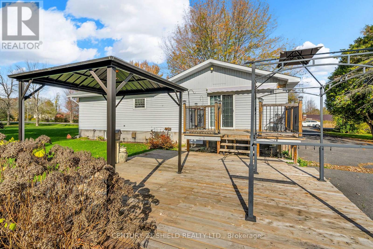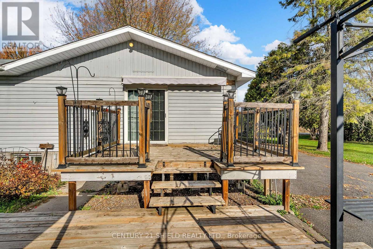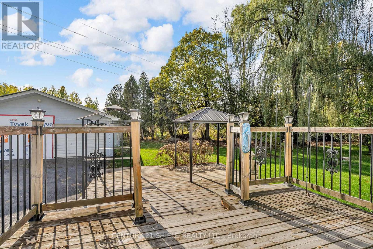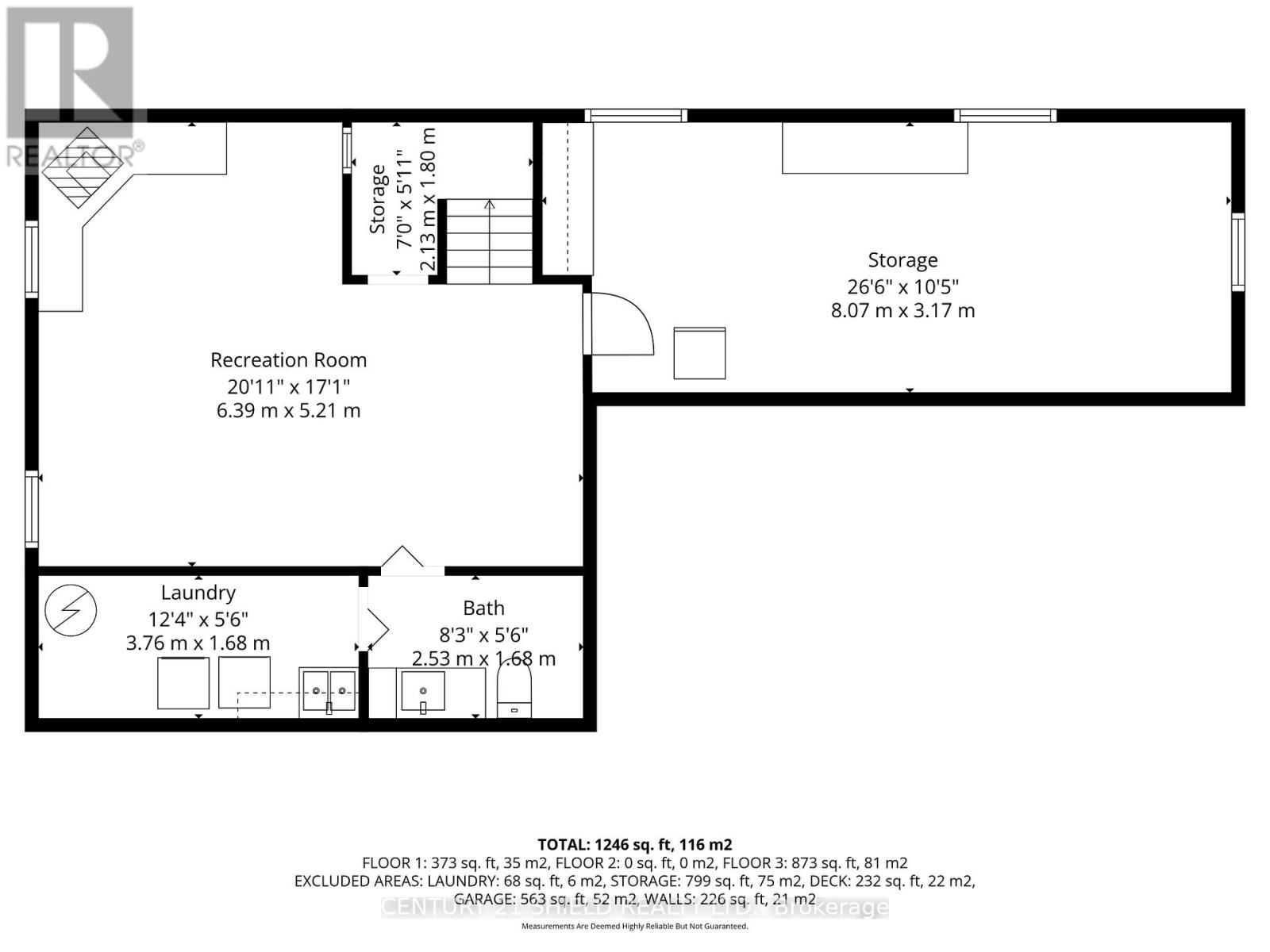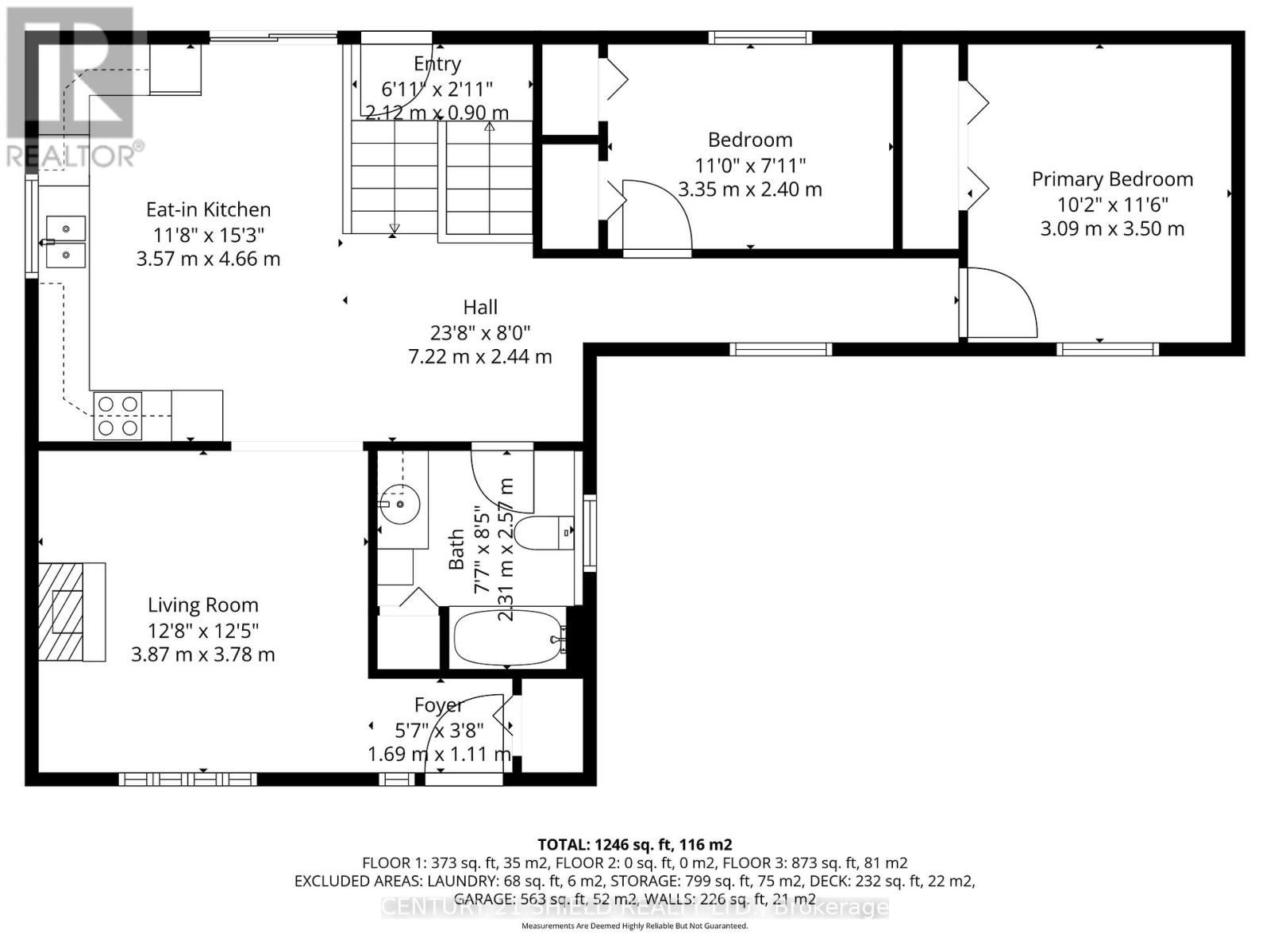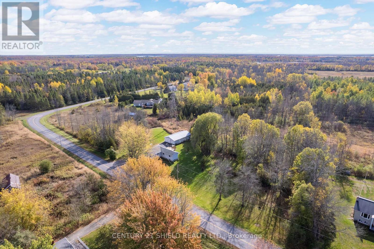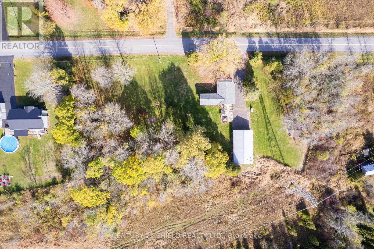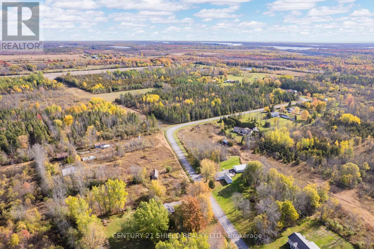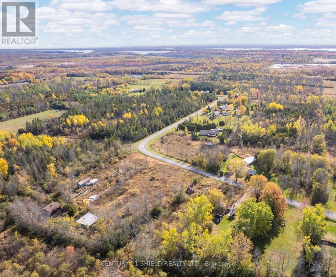14276 Dafoe Road South Stormont, Ontario K0C 1M0
2 Bedroom
2 Bathroom
1,100 - 1,500 ft2
Bungalow
Fireplace
None
Baseboard Heaters
$399,900
Here's your chance for a well kept home on 1.3 acres with a beautifully landscaped yard! Located in a quiet rural setting just outside of Ingleside, with an easy commute to Ottawa or Montreal, this 2 bedroom (possibility of a third one in the basement!), 1 1/2 bathroom home is ready for its new owner. Are you also looking for a large garage for the handy person or just storage? This one boasts an approximately 24' x 42' heated garage! If you are looking for a home in a quiet country setting, don't miss this opportunity and book your showing today! All offers to include a minimum 24 hour irrevocable. (id:28469)
Property Details
| MLS® Number | X12475893 |
| Property Type | Single Family |
| Community Name | 715 - South Stormont (Osnabruck) Twp |
| Equipment Type | Propane Tank |
| Parking Space Total | 6 |
| Rental Equipment Type | Propane Tank |
Building
| Bathroom Total | 2 |
| Bedrooms Above Ground | 2 |
| Bedrooms Total | 2 |
| Amenities | Fireplace(s) |
| Appliances | Water Heater, Dishwasher, Dryer, Oven, Stove, Washer, Refrigerator |
| Architectural Style | Bungalow |
| Basement Type | Full |
| Construction Style Attachment | Detached |
| Cooling Type | None |
| Exterior Finish | Vinyl Siding |
| Fireplace Present | Yes |
| Fireplace Total | 2 |
| Foundation Type | Block |
| Half Bath Total | 1 |
| Heating Fuel | Electric |
| Heating Type | Baseboard Heaters |
| Stories Total | 1 |
| Size Interior | 1,100 - 1,500 Ft2 |
| Type | House |
Parking
| Detached Garage | |
| Garage |
Land
| Acreage | No |
| Sewer | Septic System |
| Size Depth | 149 Ft ,2 In |
| Size Frontage | 423 Ft ,6 In |
| Size Irregular | 423.5 X 149.2 Ft |
| Size Total Text | 423.5 X 149.2 Ft |
Rooms
| Level | Type | Length | Width | Dimensions |
|---|---|---|---|---|
| Basement | Recreational, Games Room | 6.39 m | 5.21 m | 6.39 m x 5.21 m |
| Basement | Bathroom | 2.53 m | 1.68 m | 2.53 m x 1.68 m |
| Basement | Laundry Room | 3.76 m | 1.68 m | 3.76 m x 1.68 m |
| Basement | Other | 8.07 m | 3.17 m | 8.07 m x 3.17 m |
| Main Level | Primary Bedroom | 3.09 m | 3.5 m | 3.09 m x 3.5 m |
| Main Level | Bedroom | 3.35 m | 2.4 m | 3.35 m x 2.4 m |
| Main Level | Kitchen | 3.57 m | 4.66 m | 3.57 m x 4.66 m |
| Main Level | Living Room | 3.87 m | 3.78 m | 3.87 m x 3.78 m |
| Main Level | Bathroom | 2.31 m | 2.57 m | 2.31 m x 2.57 m |

