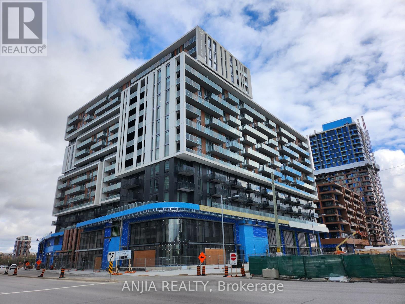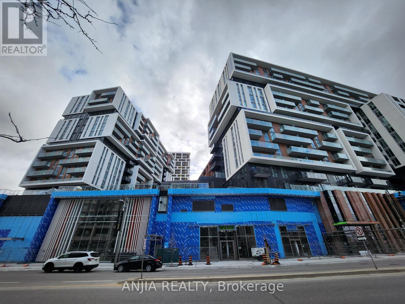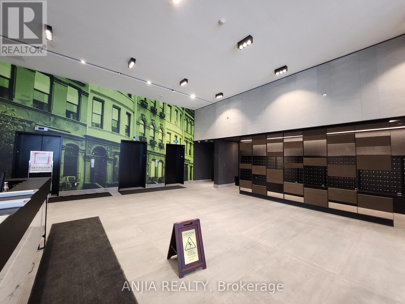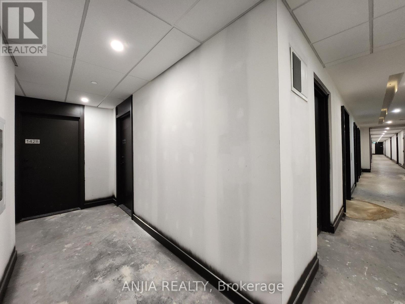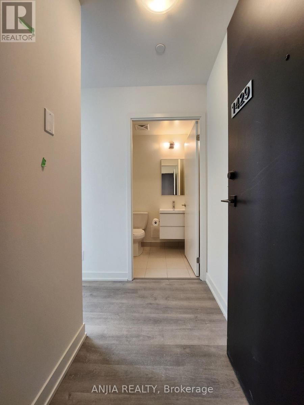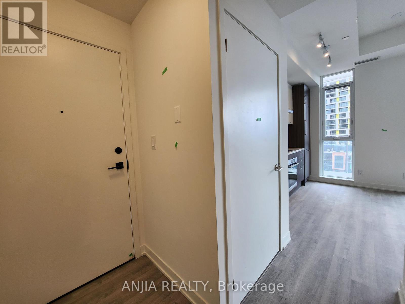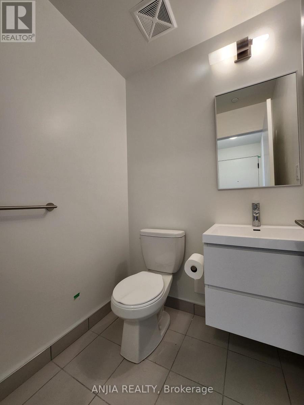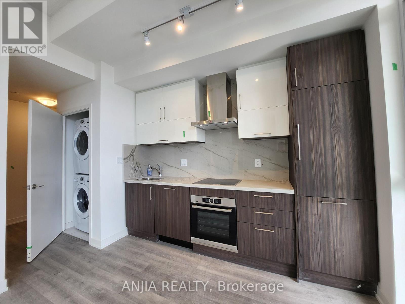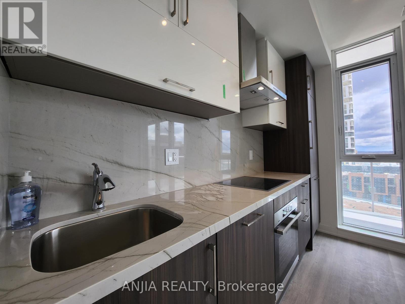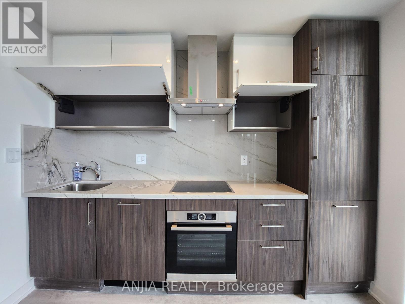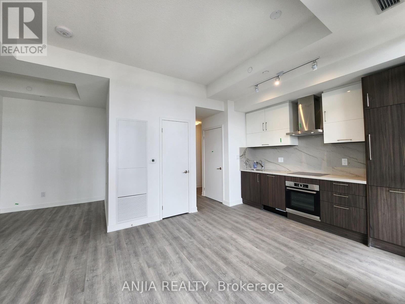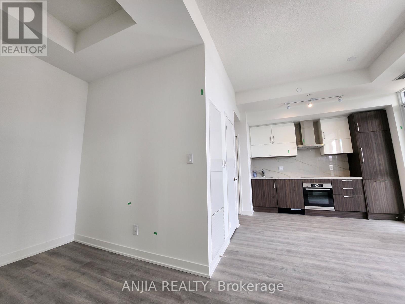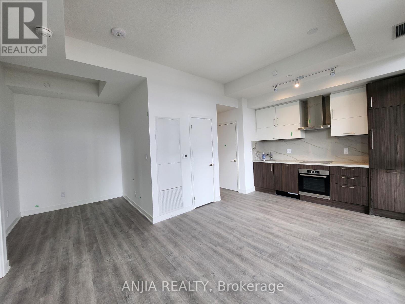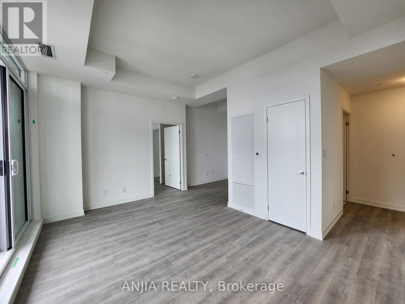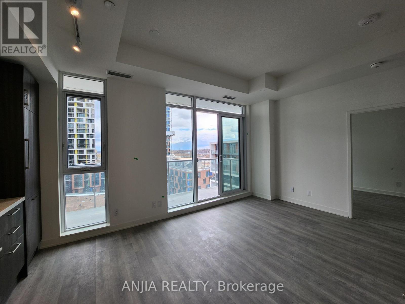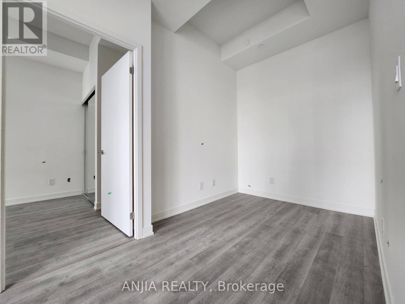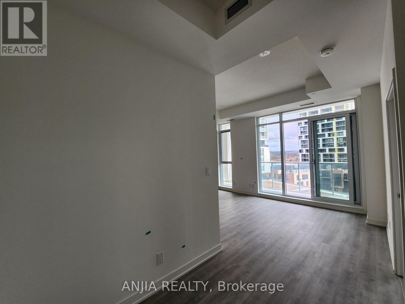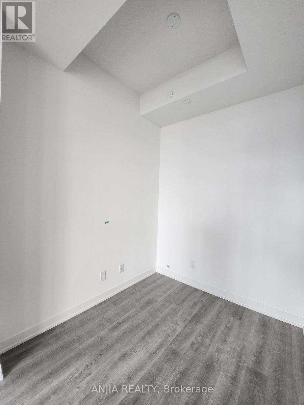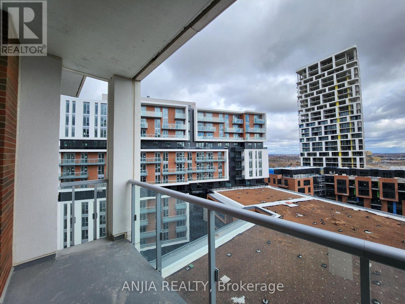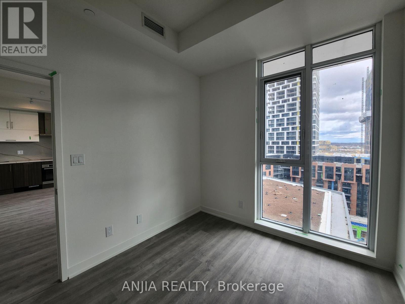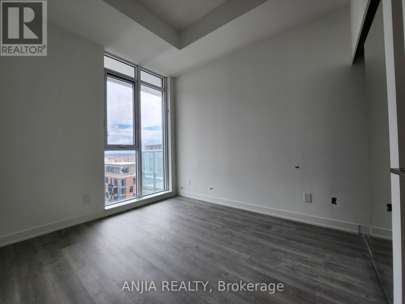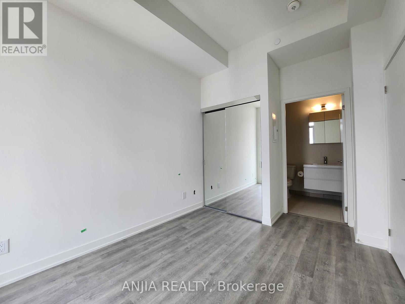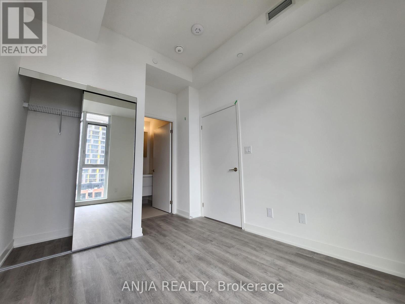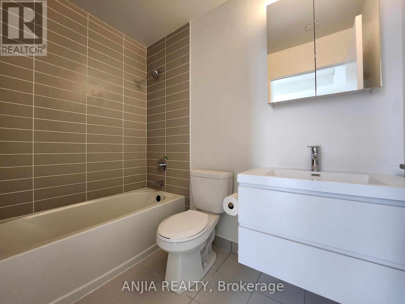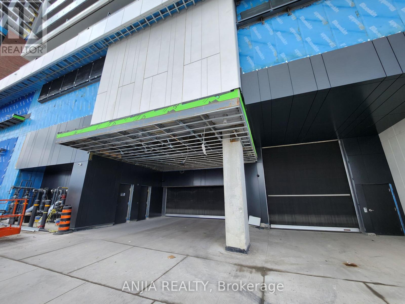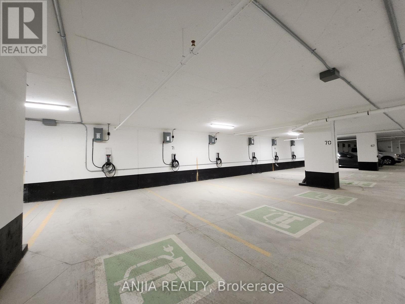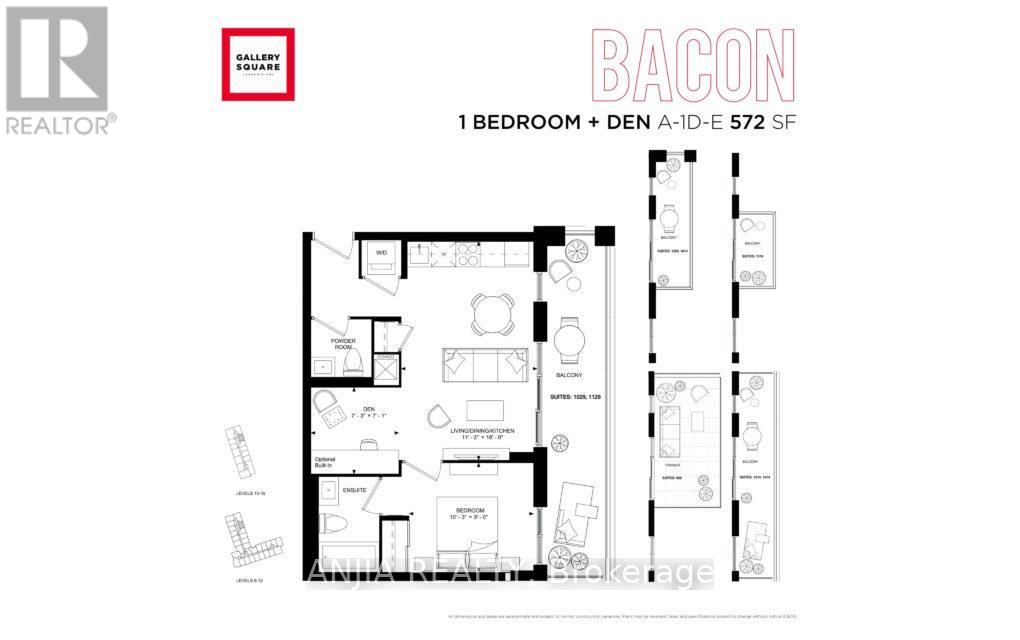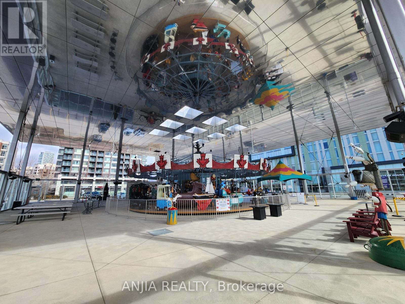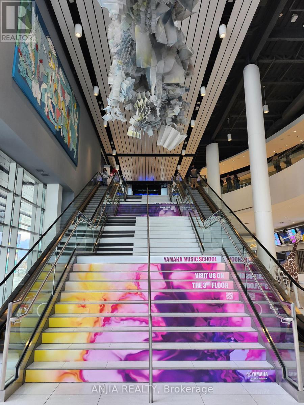2 Bedroom
2 Bathroom
Central Air Conditioning
Forced Air
$2,800 Monthly
Beautiful Brand New Gallery Square Condo in Downtown Markham. 10ft ceiling. W/Spacious 572sqft 1 + Den, 1.5 Bathrooms. Stunning South East Facing With Roomy Balcony. Large Sized Den Can Use As 2nd Bedroom. Functional Layout With Laminate Floor Thru-Out. Granite Counter Top & Backsplash. included 1 Upgrade Siemens Ev charger parking, Steps To Viva Transit, Go Station, York University, Vip Cineplex, Restaurants, banks & Shops. Minutes To Hwy 407/404. **** EXTRAS **** 10ft Ceiling, Brand New Built-In Fridge, Built-In Dishwasher, Built-In Oven, Cook-Top, Range Hood, Stacked Front Loading Washer & Dryer, All Electrical Light Fixtures. included 1 Upgrade Siemens Ev charger parking. SE view (id:27910)
Property Details
|
MLS® Number
|
N8156620 |
|
Property Type
|
Single Family |
|
Community Name
|
Unionville |
|
Amenities Near By
|
Public Transit, Schools |
|
Community Features
|
Community Centre |
|
Features
|
Balcony |
|
Parking Space Total
|
1 |
Building
|
Bathroom Total
|
2 |
|
Bedrooms Above Ground
|
1 |
|
Bedrooms Below Ground
|
1 |
|
Bedrooms Total
|
2 |
|
Amenities
|
Security/concierge, Party Room, Visitor Parking, Exercise Centre |
|
Cooling Type
|
Central Air Conditioning |
|
Exterior Finish
|
Concrete |
|
Heating Fuel
|
Natural Gas |
|
Heating Type
|
Forced Air |
|
Type
|
Apartment |
Land
|
Acreage
|
No |
|
Land Amenities
|
Public Transit, Schools |
Rooms
| Level |
Type |
Length |
Width |
Dimensions |
|
Main Level |
Living Room |
5.49 m |
3.42 m |
5.49 m x 3.42 m |
|
Main Level |
Kitchen |
5.49 m |
3.42 m |
5.49 m x 3.42 m |
|
Main Level |
Dining Room |
5.49 m |
3.42 m |
5.49 m x 3.42 m |
|
Main Level |
Primary Bedroom |
3.75 m |
2.75 m |
3.75 m x 2.75 m |
|
Main Level |
Den |
2.23 m |
2.22 m |
2.23 m x 2.22 m |
|
Main Level |
Laundry Room |
|
|
Measurements not available |

