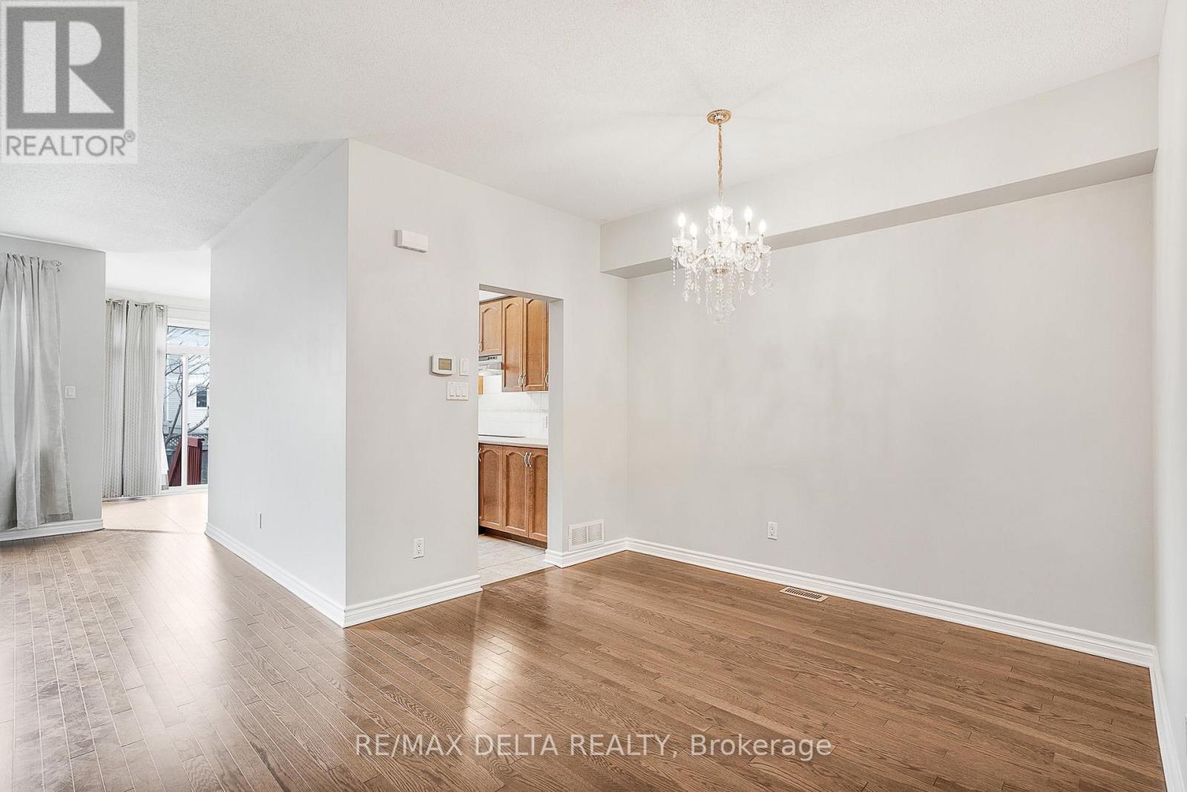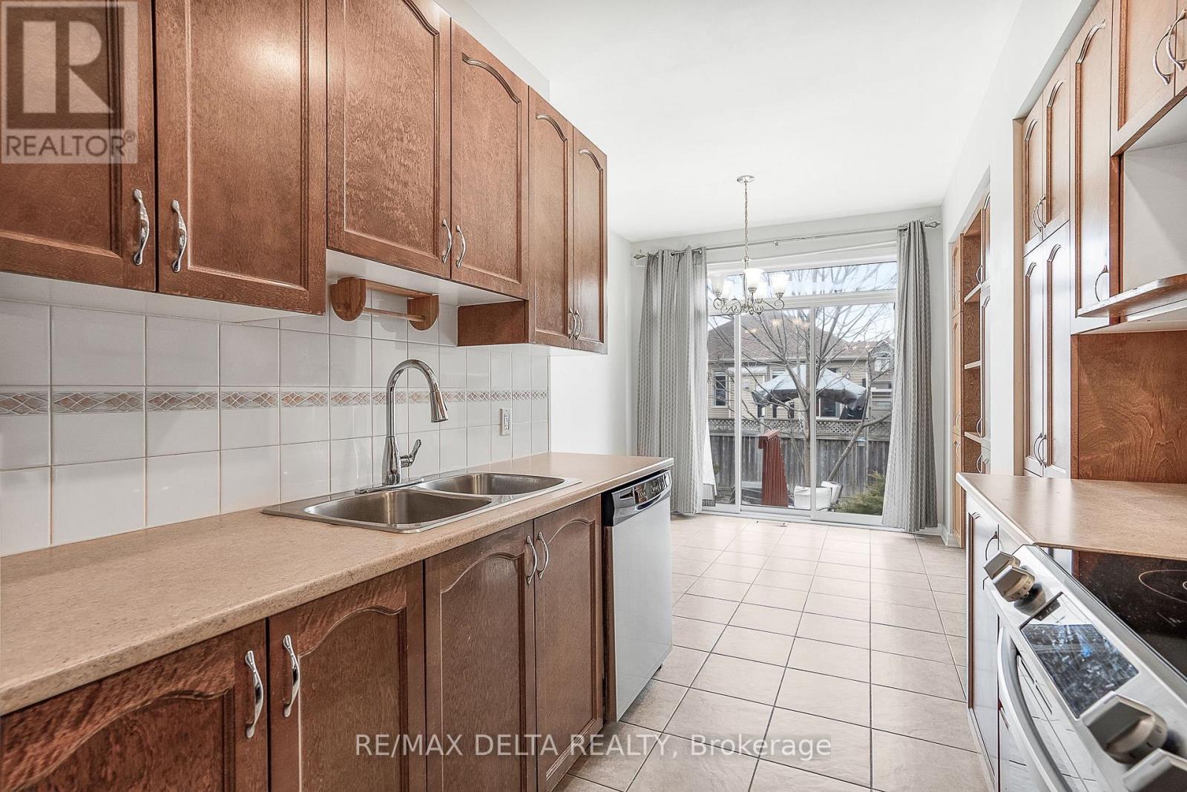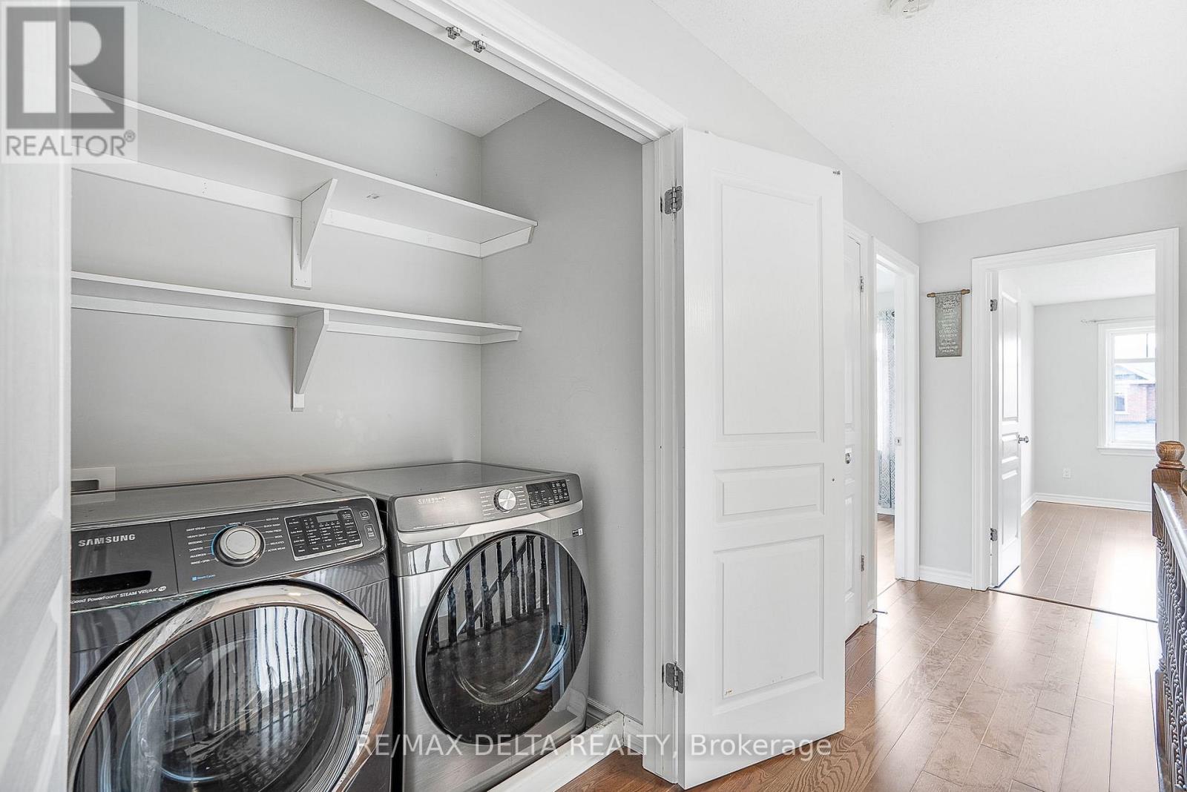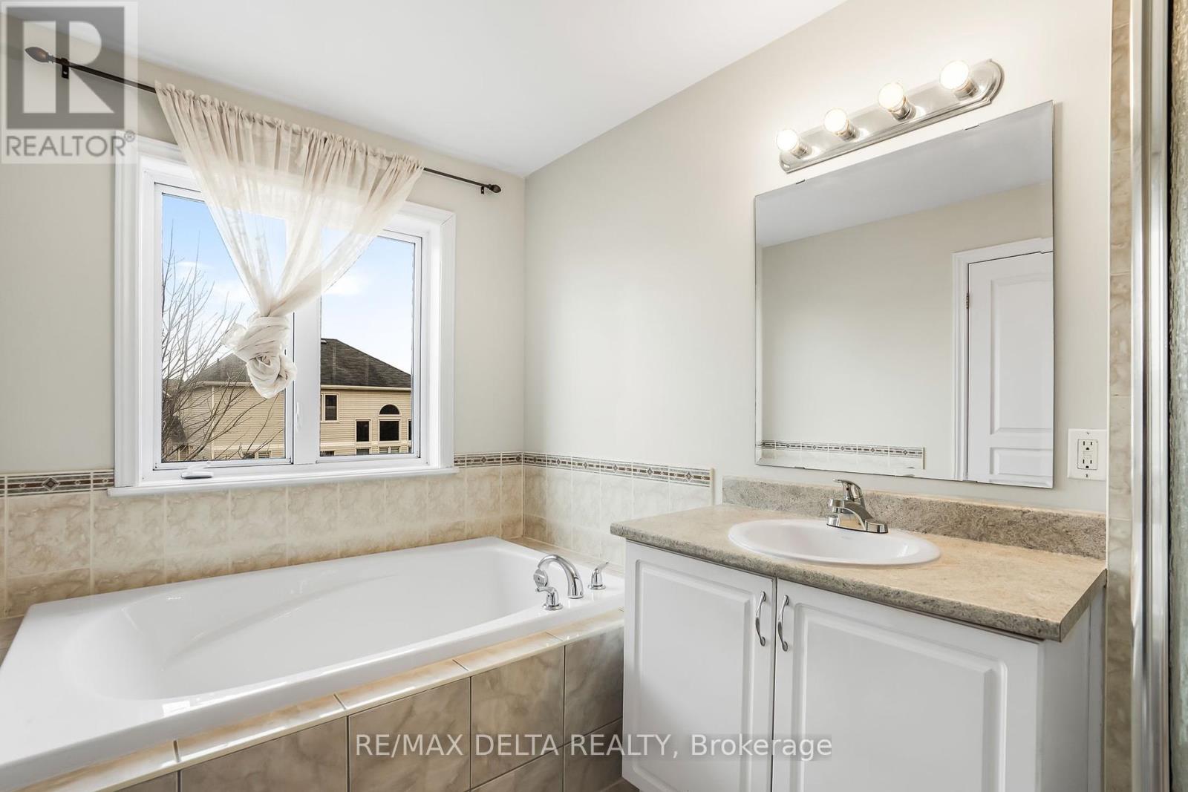1429 Comfrey Crescent Ottawa, Ontario K4A 0L8
3 Bedroom
3 Bathroom
1,500 - 2,000 ft2
Fireplace
Central Air Conditioning, Air Exchanger
Forced Air
$2,850 Monthly
Welcome to this charming 3-bedroom, 3-bathroom home located in the desirable Avalon neighbourhood of Orléans. Featuring high ceilings on the main floor and a functional layout with distinct living and dining areas, this home offers both comfort and style. The finished basement provides extra space for a home office, playroom, or entertainment area. Appliances are included in the lease, and the property offers generous parking. Ideally located close to schools, shopping, parks, and public transit this is a great opportunity to live in a family-friendly community with everything at your doorstep. (id:28469)
Property Details
| MLS® Number | X12090564 |
| Property Type | Single Family |
| Neigbourhood | Notting Gate |
| Community Name | 1119 - Notting Hill/Summerside |
| Parking Space Total | 3 |
Building
| Bathroom Total | 3 |
| Bedrooms Above Ground | 3 |
| Bedrooms Total | 3 |
| Basement Development | Finished |
| Basement Type | N/a (finished) |
| Construction Style Attachment | Attached |
| Cooling Type | Central Air Conditioning, Air Exchanger |
| Exterior Finish | Brick Facing |
| Fireplace Present | Yes |
| Foundation Type | Concrete |
| Half Bath Total | 1 |
| Heating Fuel | Natural Gas |
| Heating Type | Forced Air |
| Stories Total | 2 |
| Size Interior | 1,500 - 2,000 Ft2 |
| Type | Row / Townhouse |
| Utility Water | Municipal Water |
Parking
| Attached Garage | |
| Garage |
Land
| Acreage | No |
| Size Depth | 33 Ft ,1 In |
| Size Frontage | 7 Ft ,10 In |
| Size Irregular | 7.9 X 33.1 Ft |
| Size Total Text | 7.9 X 33.1 Ft |
Rooms
| Level | Type | Length | Width | Dimensions |
|---|---|---|---|---|
| Second Level | Bedroom | 4.96 m | 3.58 m | 4.96 m x 3.58 m |
| Second Level | Bedroom 2 | 2.86 m | 3.32 m | 2.86 m x 3.32 m |
| Second Level | Bedroom 3 | 2.06 m | 4.418 m | 2.06 m x 4.418 m |
| Second Level | Bathroom | 2.62 m | 2.56 m | 2.62 m x 2.56 m |
| Second Level | Bathroom | 2.1 m | 3.31 m | 2.1 m x 3.31 m |
| Main Level | Dining Room | 3.27 m | 3.95 m | 3.27 m x 3.95 m |
| Main Level | Family Room | 3.36 m | 5.3 m | 3.36 m x 5.3 m |
| Main Level | Kitchen | 6.07 m | 2.3 m | 6.07 m x 2.3 m |
Utilities
| Cable | Available |
| Sewer | Available |





























