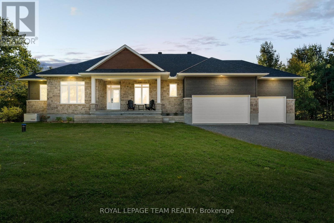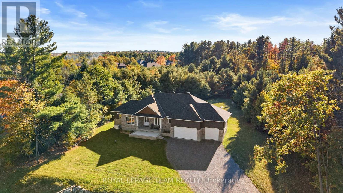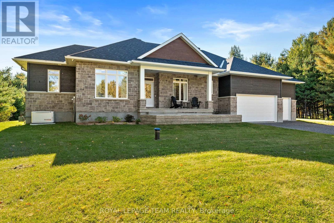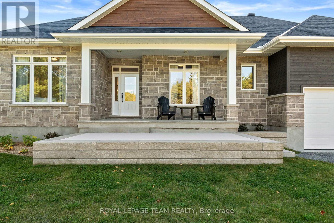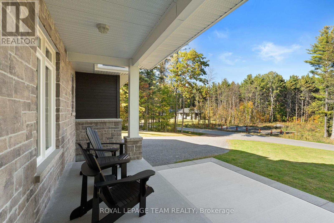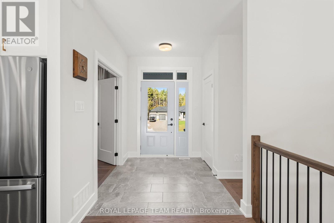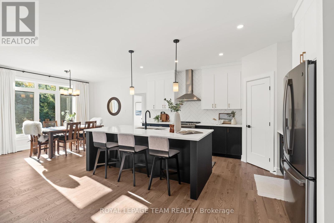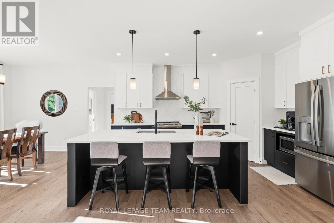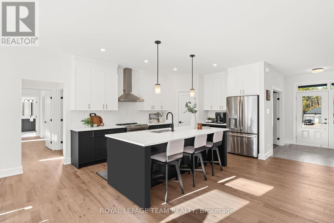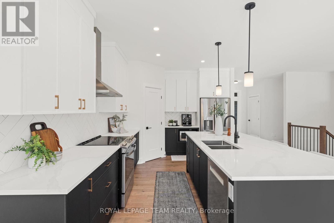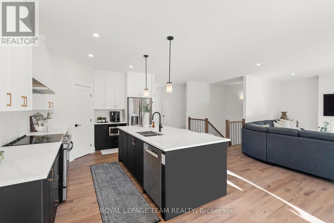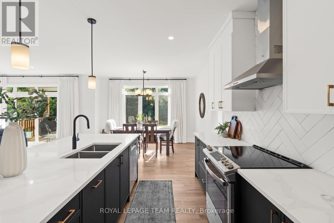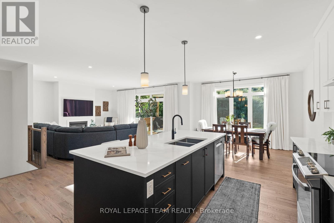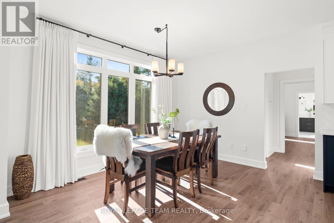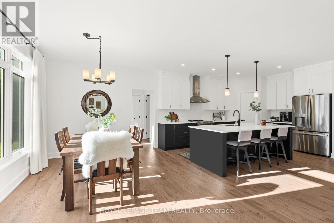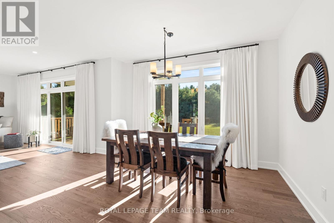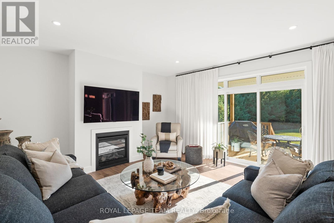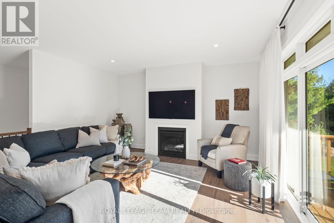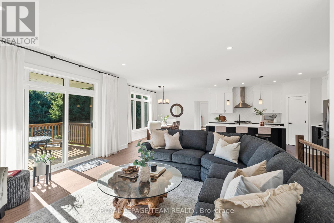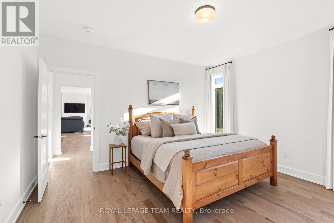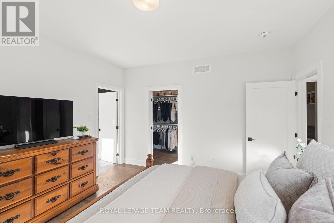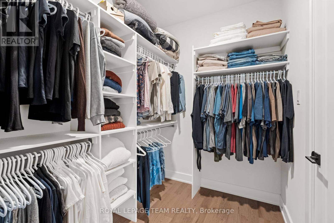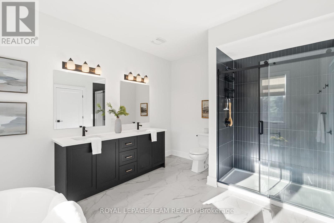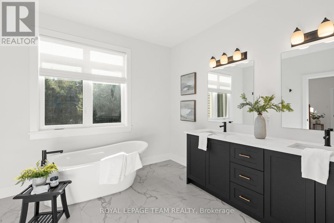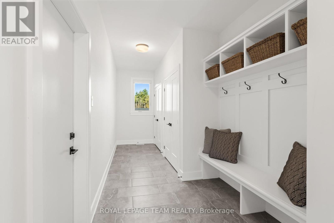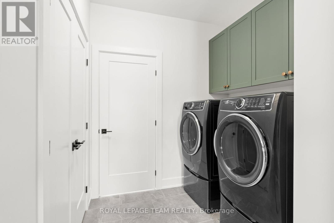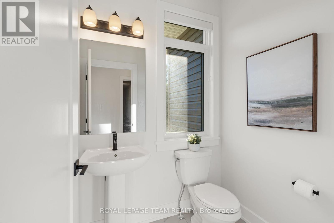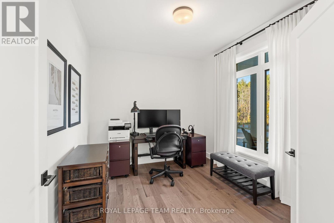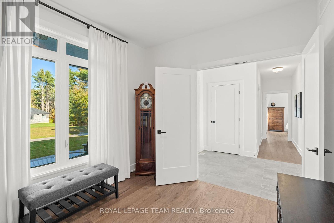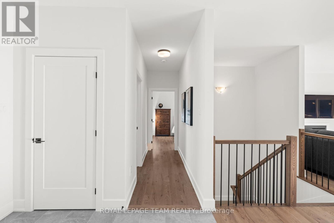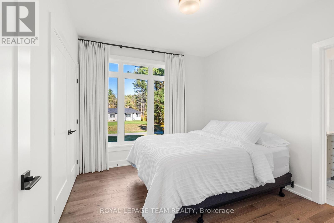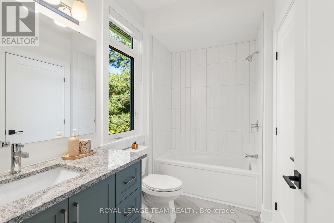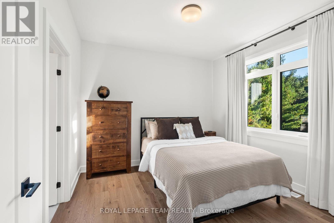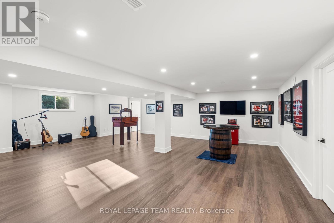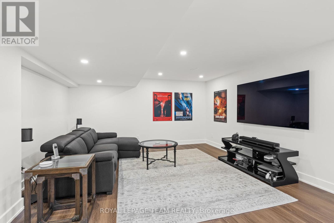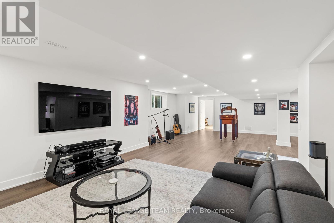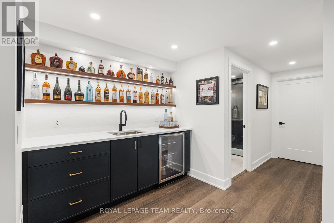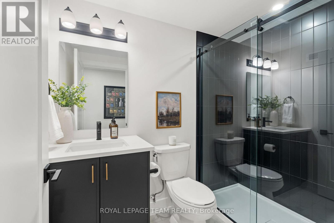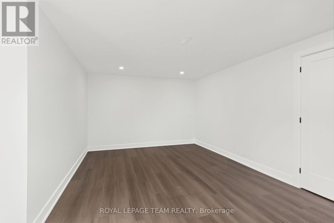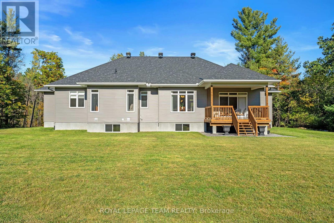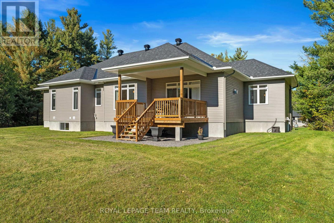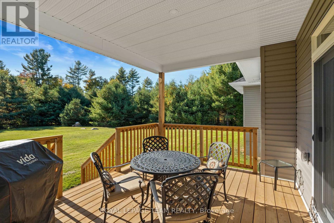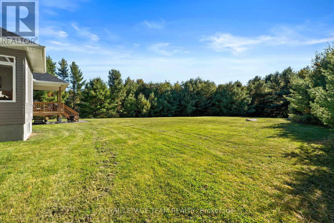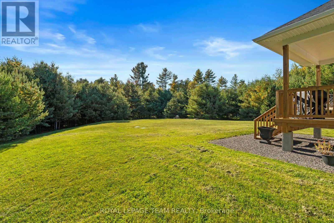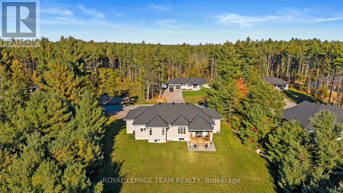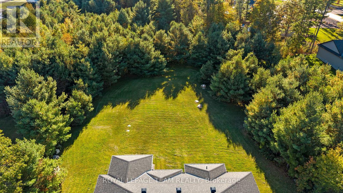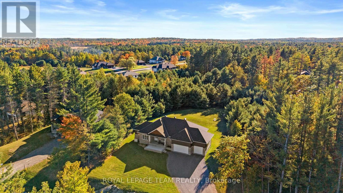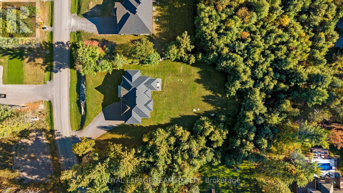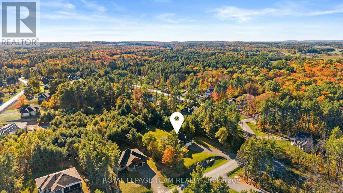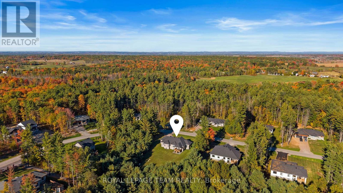3 Bedroom
4 Bathroom
2,000 - 2,500 ft2
Bungalow
Fireplace
Central Air Conditioning
Forced Air
Landscaped
$1,259,900
Nestled on an approx. 1.10-acre lot in Glasgow Ridge, this beautiful property offers a serene country setting while providing an easy commute to amenities. Outdoors, the covered porch opens to the landscaped yard framed by mature trees, creating a private & inviting area to relax and unwind within the surroundings. Above and beyond the stunning Mackie Features additional upgrades include an owned tankless hot water system, full-home backup Generac generator, outdoor surveillance cameras, app-controlled lighting & irrigation system for front and back yards, and a top-of-the-line water softener and UV system. The professionally finished lower level extends the living space for guests & family, featuring a generous recreation room with a wet bar / refreshment station, a 3-pc bathroom & a bonus room. The main living area features an open concept layout filled with natural light. It is accented by recessed lighting, transom windows, smooth ceilings, custom window treatments & upgraded hwd floors throughout the main level. A two-toned kitchen showcases upgrades of an elegant herringbone backsplash, quartz countertops, SS appliances & a centre island that serves as a natural gathering spot. The space flows seamlessly into the dining room and a welcoming great room, where a fireplace creates a warm focal point. From here, the great room opens onto a covered porch with a gas line for BBQs, offering an effortless connection to the outdoors. The primary bd includes a walk-in closet & a luxurious 5-pc ensuite, while two secondary bds share a thoughtfully designed Jack-and-Jill family bathroom. The main floor also offers a bright & inviting office overlooking the front yard, perfect for work, study, or creative pursuits. Additional features include a powder room & a spacious laundry room/family entrance with a built-in entryway mudroom storage and seating area, and interior access to the 3-car garage. This home also continues to be covered under the Tarion warranty. (id:28469)
Property Details
|
MLS® Number
|
X12452522 |
|
Property Type
|
Single Family |
|
Community Name
|
551 - Mcnab/Braeside Twps |
|
Features
|
Wooded Area, Irregular Lot Size |
|
Parking Space Total
|
9 |
|
Structure
|
Porch |
Building
|
Bathroom Total
|
4 |
|
Bedrooms Above Ground
|
3 |
|
Bedrooms Total
|
3 |
|
Amenities
|
Fireplace(s) |
|
Appliances
|
Garage Door Opener Remote(s), Central Vacuum, Water Softener, Blinds, Dishwasher, Dryer, Garage Door Opener, Stove, Washer, Refrigerator |
|
Architectural Style
|
Bungalow |
|
Basement Development
|
Finished |
|
Basement Type
|
N/a (finished) |
|
Construction Style Attachment
|
Detached |
|
Cooling Type
|
Central Air Conditioning |
|
Exterior Finish
|
Stone, Vinyl Siding |
|
Fireplace Present
|
Yes |
|
Foundation Type
|
Poured Concrete |
|
Half Bath Total
|
1 |
|
Heating Fuel
|
Natural Gas |
|
Heating Type
|
Forced Air |
|
Stories Total
|
1 |
|
Size Interior
|
2,000 - 2,500 Ft2 |
|
Type
|
House |
Parking
Land
|
Acreage
|
No |
|
Landscape Features
|
Landscaped |
|
Sewer
|
Septic System |
|
Size Depth
|
315 Ft ,6 In |
|
Size Frontage
|
149 Ft |
|
Size Irregular
|
149 X 315.5 Ft ; Lot Size Irregular |
|
Size Total Text
|
149 X 315.5 Ft ; Lot Size Irregular|1/2 - 1.99 Acres |
Rooms
| Level |
Type |
Length |
Width |
Dimensions |
|
Basement |
Recreational, Games Room |
11.23 m |
8.82 m |
11.23 m x 8.82 m |
|
Basement |
Other |
7.03 m |
5.35 m |
7.03 m x 5.35 m |
|
Basement |
Bathroom |
2.46 m |
1.72 m |
2.46 m x 1.72 m |
|
Main Level |
Foyer |
1.94 m |
2.6 m |
1.94 m x 2.6 m |
|
Main Level |
Bathroom |
2.5 m |
2 m |
2.5 m x 2 m |
|
Main Level |
Laundry Room |
2.35 m |
1.94 m |
2.35 m x 1.94 m |
|
Main Level |
Bathroom |
2.02 m |
1.42 m |
2.02 m x 1.42 m |
|
Main Level |
Office |
3.31 m |
2.93 m |
3.31 m x 2.93 m |
|
Main Level |
Great Room |
5.41 m |
7.29 m |
5.41 m x 7.29 m |
|
Main Level |
Dining Room |
4.12 m |
3.33 m |
4.12 m x 3.33 m |
|
Main Level |
Kitchen |
4.12 m |
4.62 m |
4.12 m x 4.62 m |
|
Main Level |
Pantry |
1.14 m |
1.23 m |
1.14 m x 1.23 m |
|
Main Level |
Primary Bedroom |
3.89 m |
4.35 m |
3.89 m x 4.35 m |
|
Main Level |
Bathroom |
3.25 m |
3.75 m |
3.25 m x 3.75 m |
|
Main Level |
Bedroom |
3.53 m |
3.44 m |
3.53 m x 3.44 m |
|
Main Level |
Bedroom |
3.42 m |
3.64 m |
3.42 m x 3.64 m |

