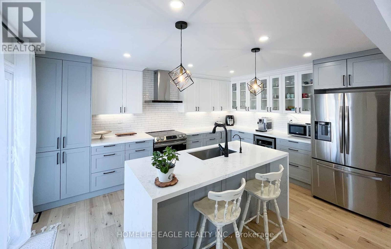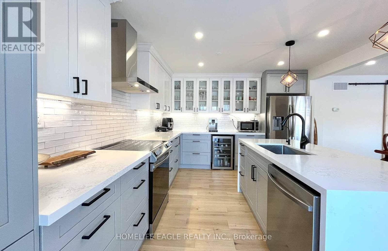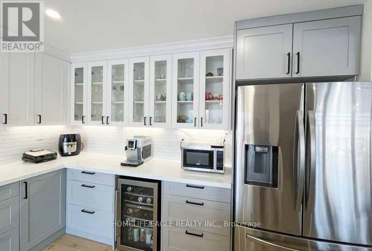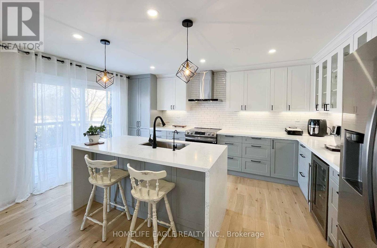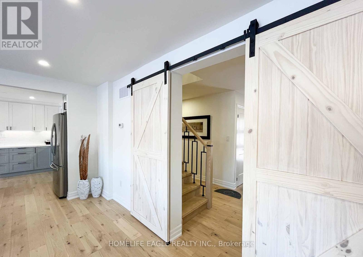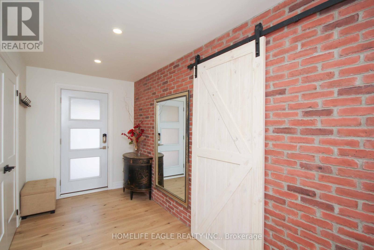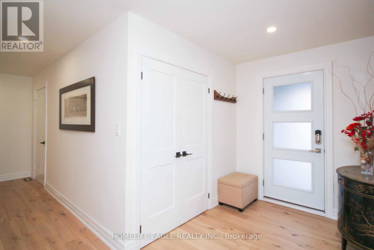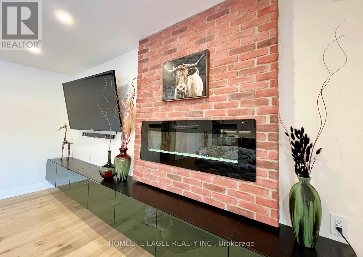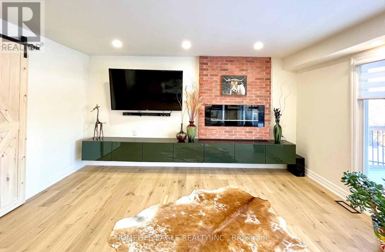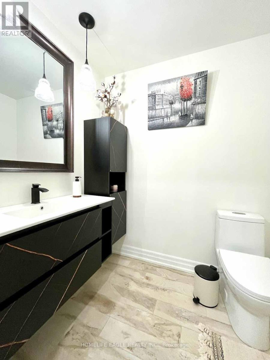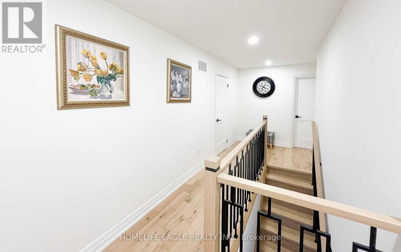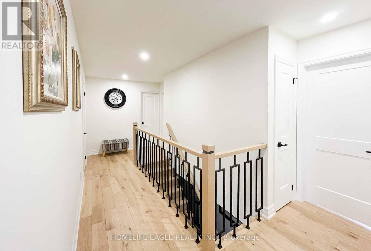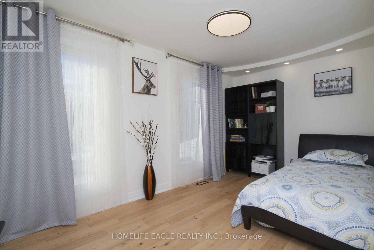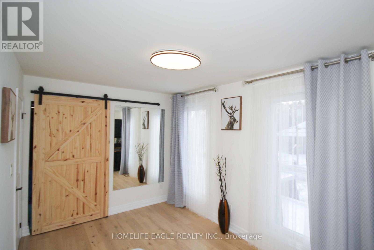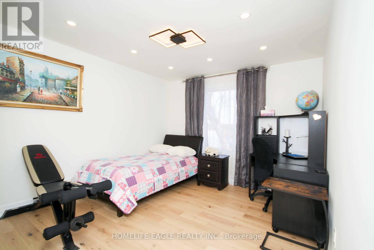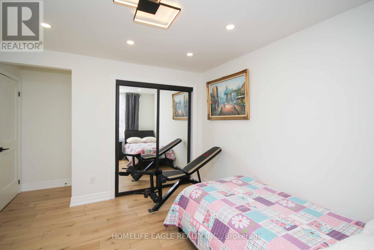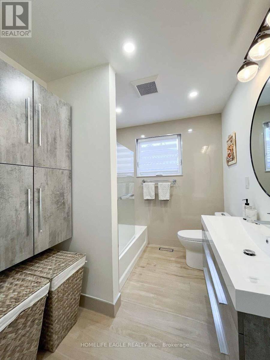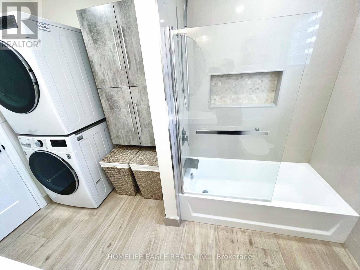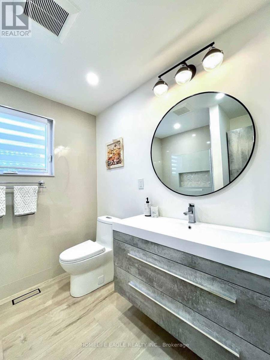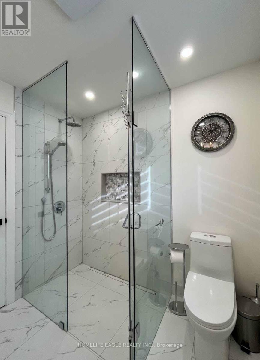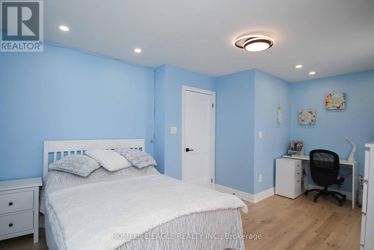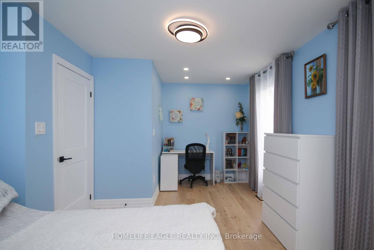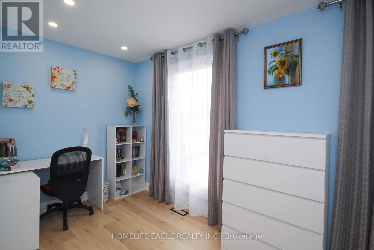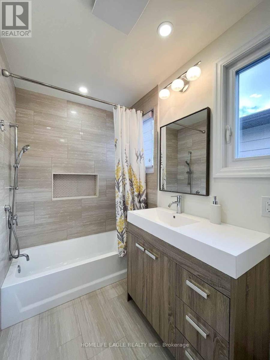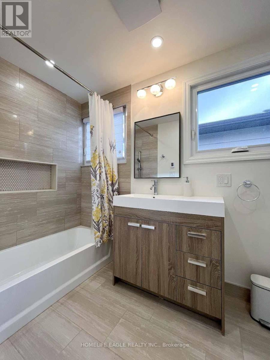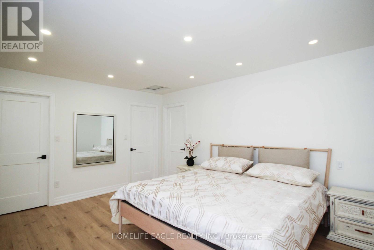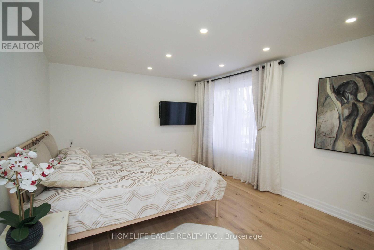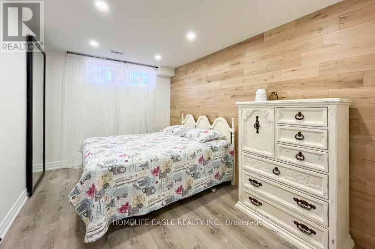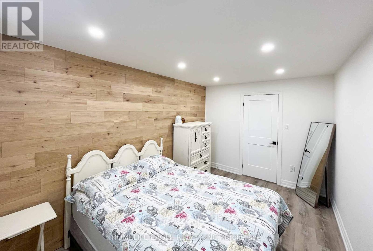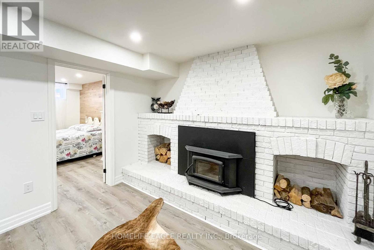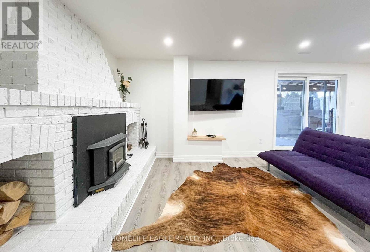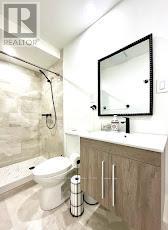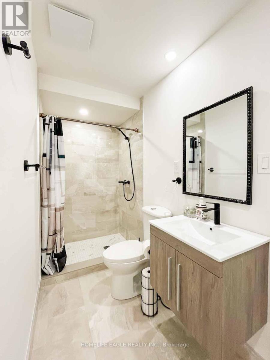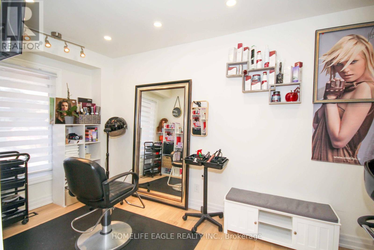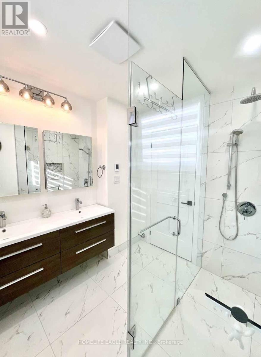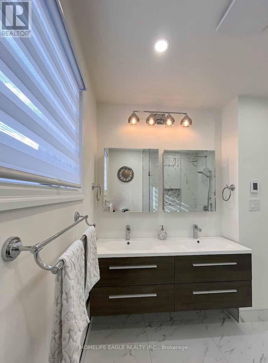5 Bedroom
5 Bathroom
Fireplace
Central Air Conditioning
Forced Air
$1,837,700
!!!Amazing Riverfront!!!Completely Renovated 4 Bedroom House.And Additional 1Bedroom W/O Apartment With Laundry. Open Concept Home With Large Window To Enjoy Beautiful River View.Accent Brick Walls .Entertain On 36X12 Deck Or A Cozy Winter By Woodburning Insert In Rec Rm. Sit On Your Dock With No Traffic Jams To A Cottage. True Oasis! Minutes To Major Transit Routes Hw404 & 400,And Amenities.Hospital.Schools .Access Simcoe Lake. **** EXTRAS **** New Roof(2023),windows (2022), New Driveway (2023), New Septic Bed (2023) ,Heated Bathroom Floors, Lots of Pot lights throughout the house. New HWT. Hair Studio in the office, can be removed . (id:27910)
Property Details
|
MLS® Number
|
N8172120 |
|
Property Type
|
Single Family |
|
Community Name
|
Holland Landing |
|
Parking Space Total
|
8 |
Building
|
Bathroom Total
|
5 |
|
Bedrooms Above Ground
|
4 |
|
Bedrooms Below Ground
|
1 |
|
Bedrooms Total
|
5 |
|
Basement Development
|
Finished |
|
Basement Features
|
Apartment In Basement, Walk Out |
|
Basement Type
|
N/a (finished) |
|
Construction Style Attachment
|
Detached |
|
Cooling Type
|
Central Air Conditioning |
|
Exterior Finish
|
Vinyl Siding |
|
Fireplace Present
|
Yes |
|
Heating Fuel
|
Natural Gas |
|
Heating Type
|
Forced Air |
|
Stories Total
|
2 |
|
Type
|
House |
Parking
Land
|
Acreage
|
No |
|
Sewer
|
Septic System |
|
Size Irregular
|
45 X 279 Ft ; 45.02x279.14 X 280.94x29.55x15.52* |
|
Size Total Text
|
45 X 279 Ft ; 45.02x279.14 X 280.94x29.55x15.52* |
Rooms
| Level |
Type |
Length |
Width |
Dimensions |
|
Second Level |
Primary Bedroom |
4.64 m |
3.66 m |
4.64 m x 3.66 m |
|
Second Level |
Bedroom 2 |
5.16 m |
3.41 m |
5.16 m x 3.41 m |
|
Second Level |
Bedroom 2 |
4.38 m |
2.63 m |
4.38 m x 2.63 m |
|
Second Level |
Bedroom 4 |
3.62 m |
3.29 m |
3.62 m x 3.29 m |
|
Basement |
Bedroom |
4.25 m |
3.86 m |
4.25 m x 3.86 m |
|
Basement |
Kitchen |
3.94 m |
3.36 m |
3.94 m x 3.36 m |
|
Basement |
Recreational, Games Room |
|
|
Measurements not available |
|
Main Level |
Kitchen |
4.77 m |
3.58 m |
4.77 m x 3.58 m |
|
Main Level |
Living Room |
6.45 m |
4.77 m |
6.45 m x 4.77 m |
|
Main Level |
Dining Room |
6.45 m |
4.77 m |
6.45 m x 4.77 m |
|
Main Level |
Office |
|
|
Measurements not available |

