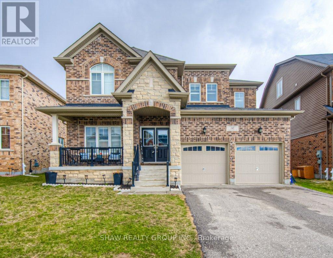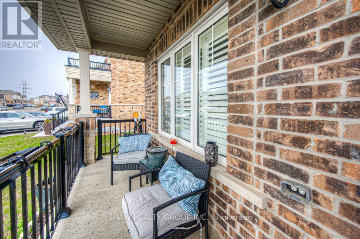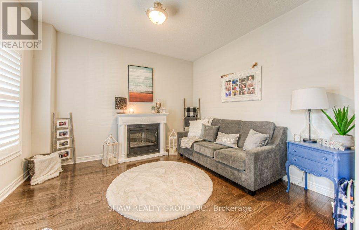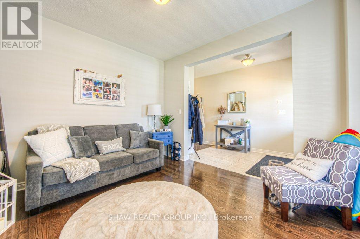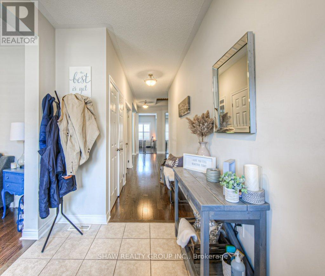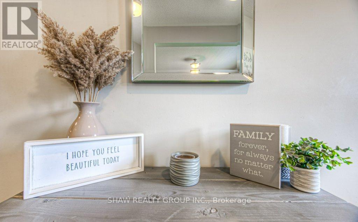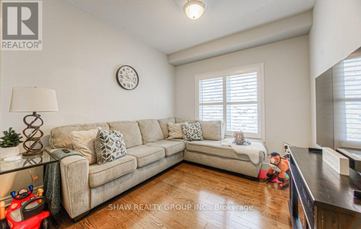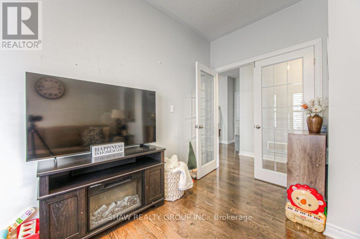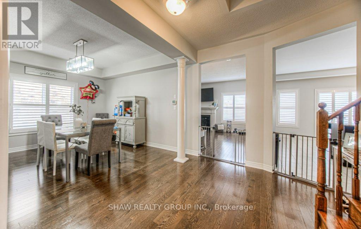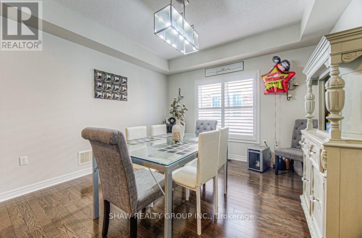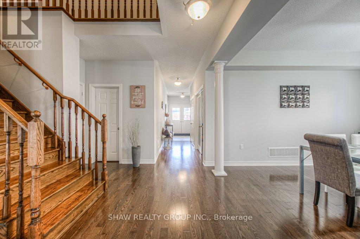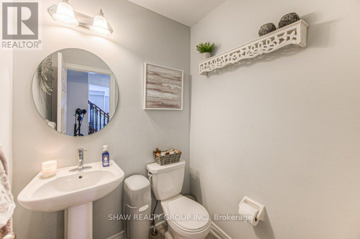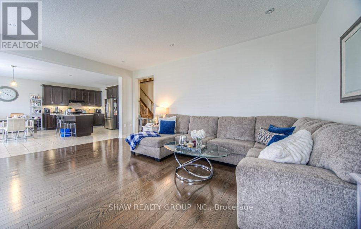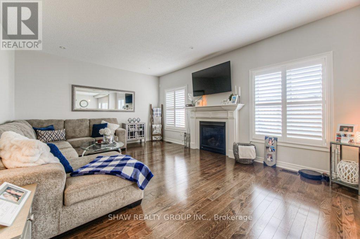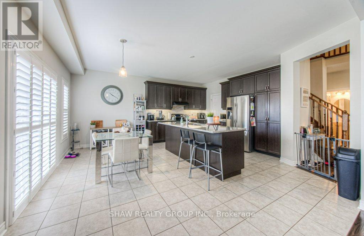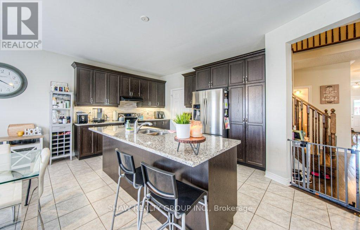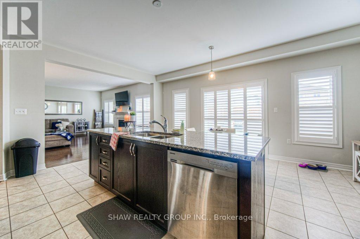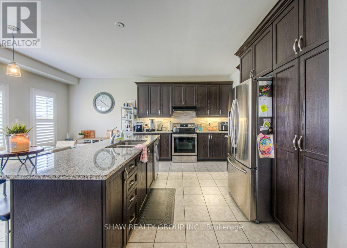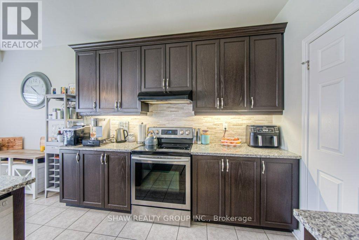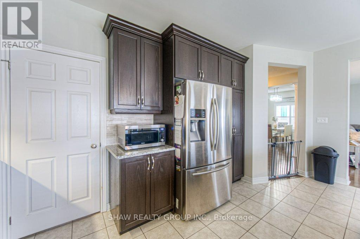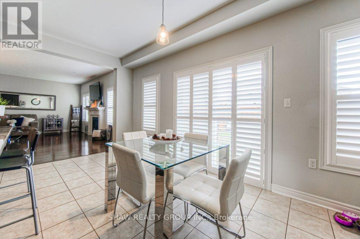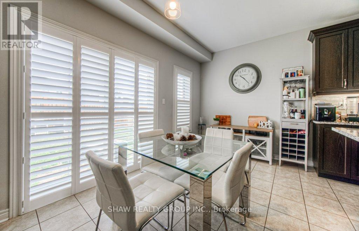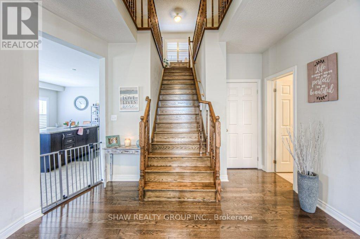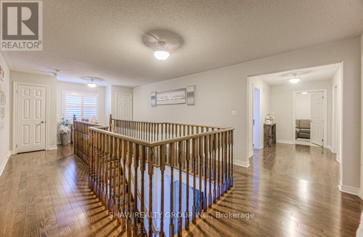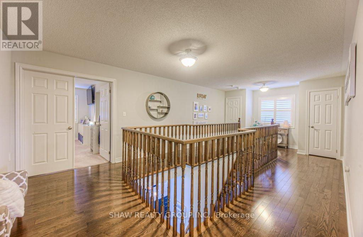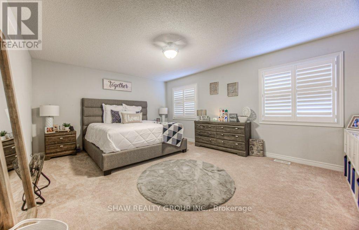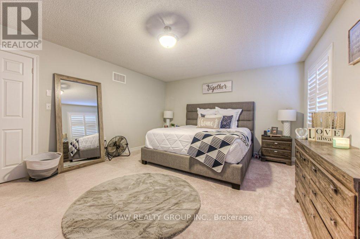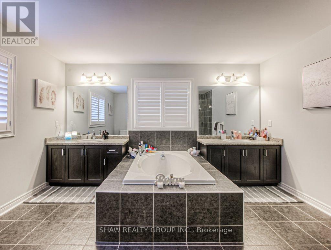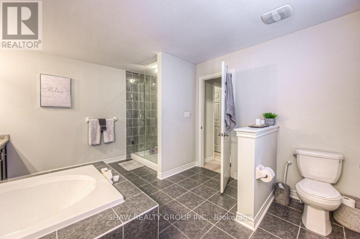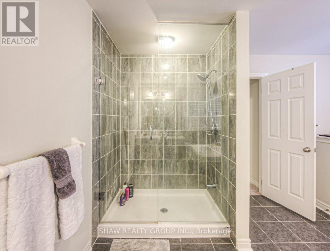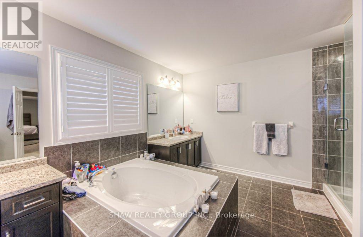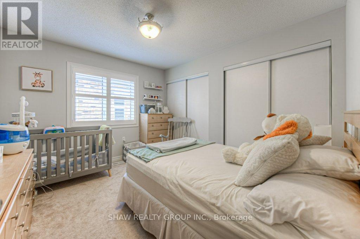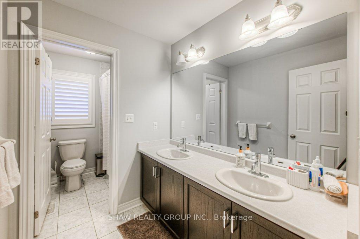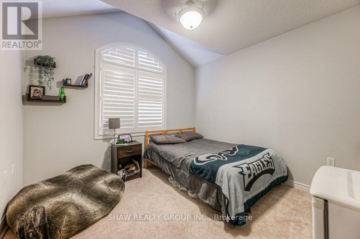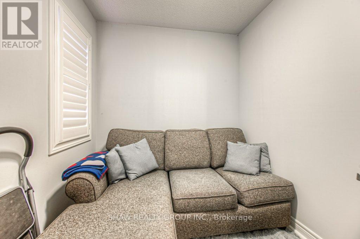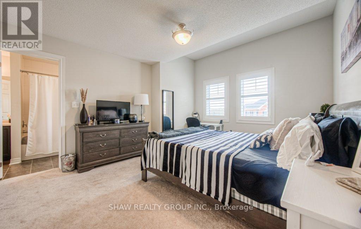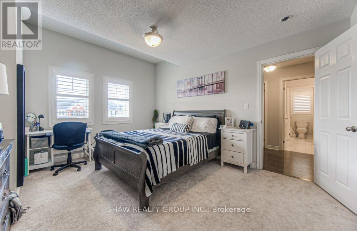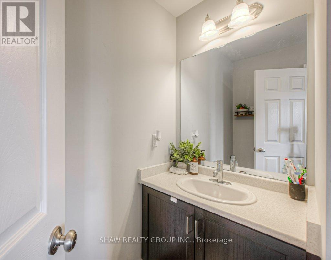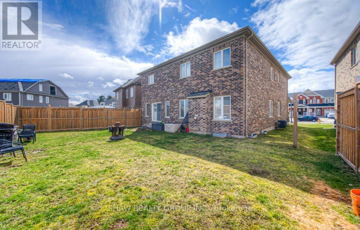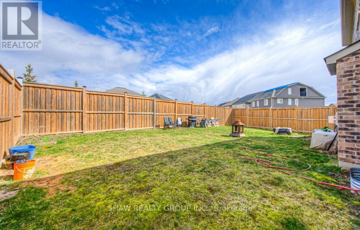4 Bedroom
4 Bathroom
Fireplace
Central Air Conditioning
Forced Air
$1,499,900
This two-story detached residence, constructed in 2016, offers the perfect blend of modern luxury and comfort. The open-concept floor plan seamlessly connects the living room, dining area, and gourmet kitchen, creating an ideal space for entertaining guests or relaxing with family. The master suite is a true oasis, featuring a luxurious ensuite bathroom and a walk-in closet. Three additional bedrooms offer flexibility for guests, a home office, or a playroom. With four bathrooms in total, including the ensuite, convenience is never far away. Each bathroom is elegantly appointed with modern fixtures and finishes, ensuring both style and functionality. Outside, the property offers a beautifully landscaped yard, providing a serene retreat for outdoor relaxation or summer barbecues. The two-car garage provides ample space for parking and storage, with room for two additional vehicles in the driveway. (id:27910)
Property Details
|
MLS® Number
|
X8152656 |
|
Property Type
|
Single Family |
|
Parking Space Total
|
4 |
Building
|
Bathroom Total
|
4 |
|
Bedrooms Above Ground
|
4 |
|
Bedrooms Total
|
4 |
|
Basement Development
|
Unfinished |
|
Basement Type
|
Full (unfinished) |
|
Construction Style Attachment
|
Detached |
|
Cooling Type
|
Central Air Conditioning |
|
Exterior Finish
|
Brick, Stone |
|
Fireplace Present
|
Yes |
|
Heating Fuel
|
Natural Gas |
|
Heating Type
|
Forced Air |
|
Stories Total
|
2 |
|
Type
|
House |
Parking
Land
|
Acreage
|
No |
|
Size Irregular
|
46.65 X 112.59 Ft |
|
Size Total Text
|
46.65 X 112.59 Ft |
Rooms
| Level |
Type |
Length |
Width |
Dimensions |
|
Second Level |
Bathroom |
1.8 m |
3.66 m |
1.8 m x 3.66 m |
|
Second Level |
Bathroom |
3.53 m |
1.83 m |
3.53 m x 1.83 m |
|
Second Level |
Bathroom |
|
|
Measurements not available |
|
Second Level |
Bedroom |
3.56 m |
4.72 m |
3.56 m x 4.72 m |
|
Second Level |
Bedroom 2 |
3.53 m |
3.17 m |
3.53 m x 3.17 m |
|
Second Level |
Bedroom 3 |
3.66 m |
4.44 m |
3.66 m x 4.44 m |
|
Second Level |
Bedroom 4 |
5.44 m |
4.17 m |
5.44 m x 4.17 m |
|
Second Level |
Den |
5.44 m |
|
5.44 m x Measurements not available |
|
Main Level |
Bathroom |
1.63 m |
1.5 m |
1.63 m x 1.5 m |
|
Main Level |
Dining Room |
4.24 m |
3.66 m |
4.24 m x 3.66 m |
|
Main Level |
Family Room |
5.51 m |
4.19 m |
5.51 m x 4.19 m |
|
Main Level |
Kitchen |
5.51 m |
2 m |
5.51 m x 2 m |

